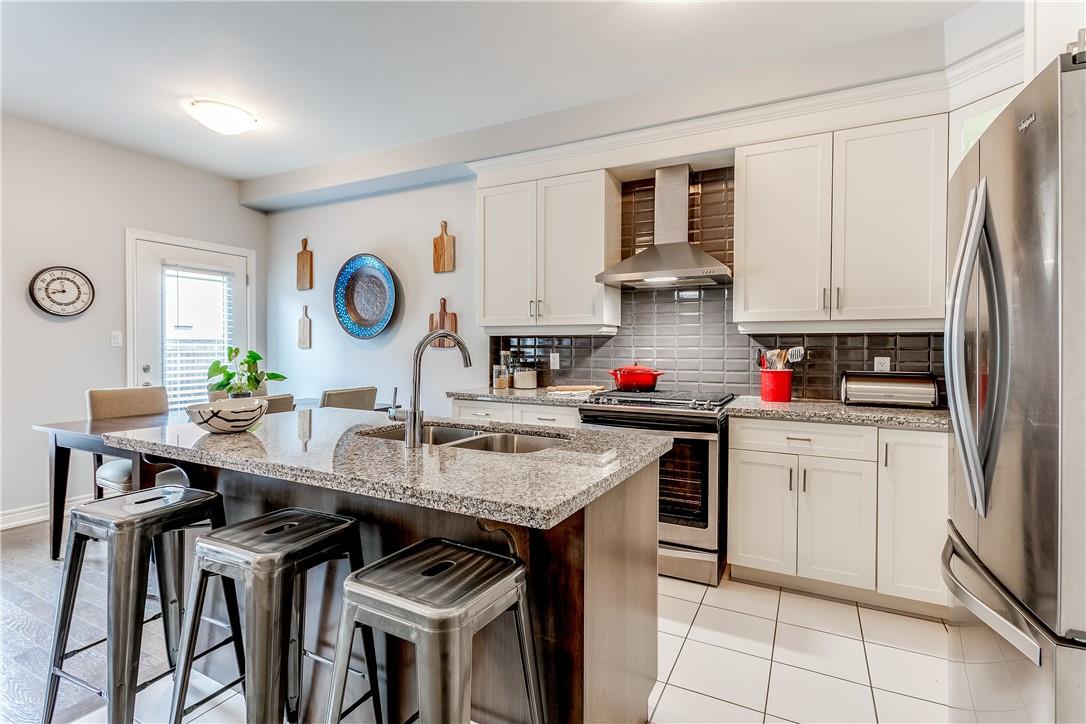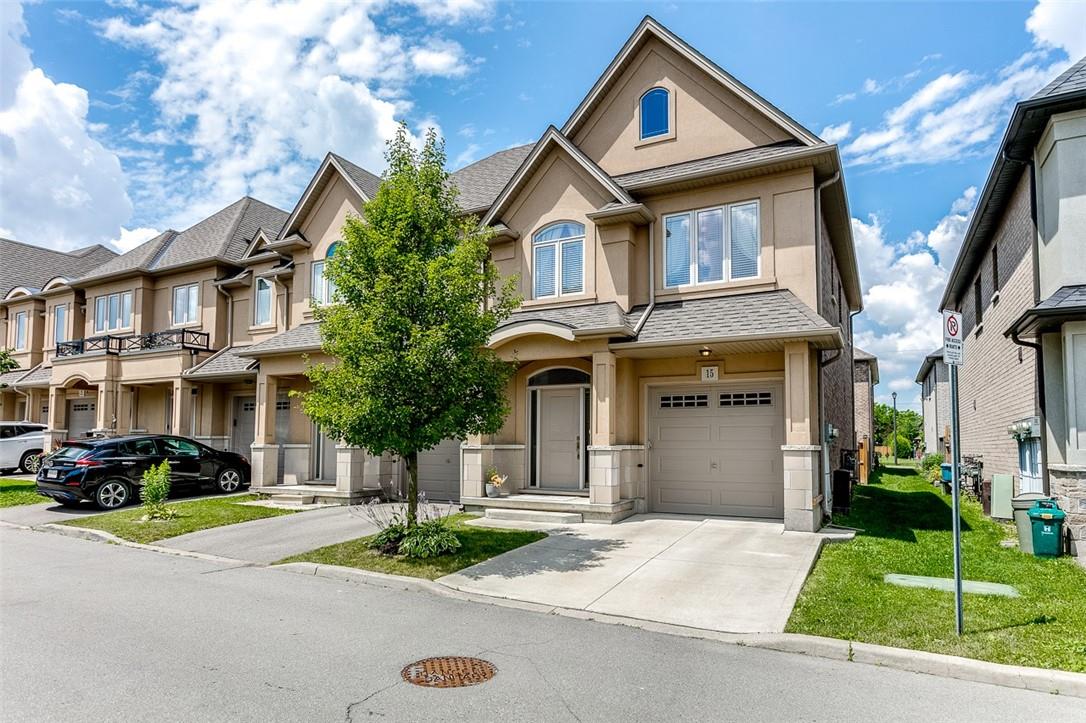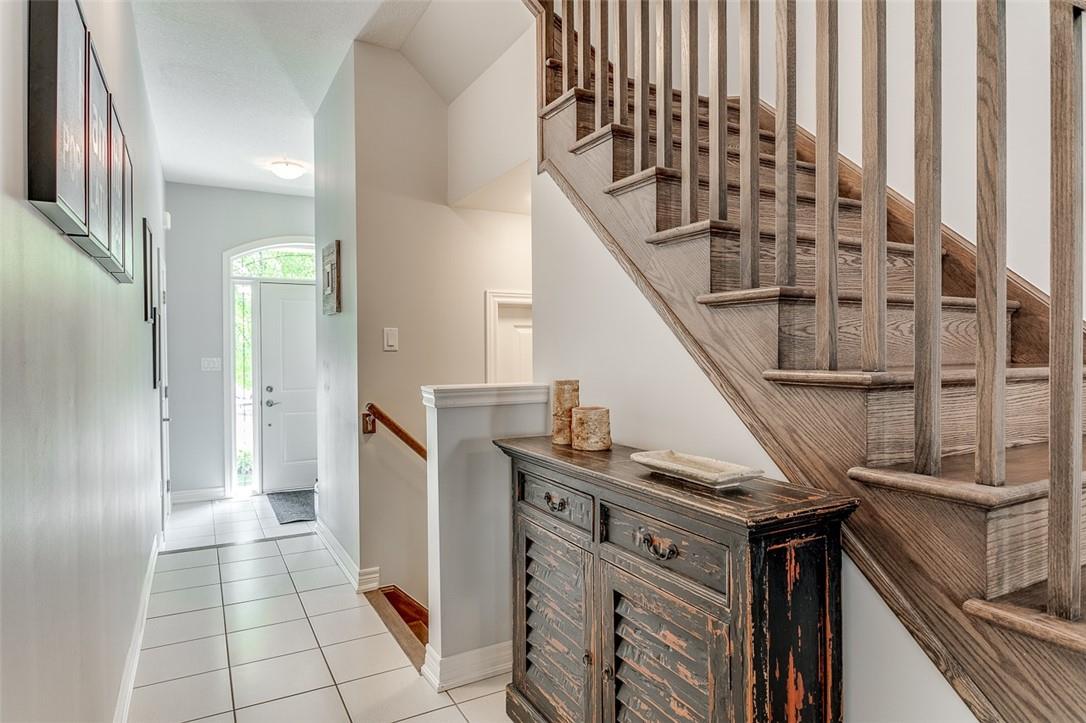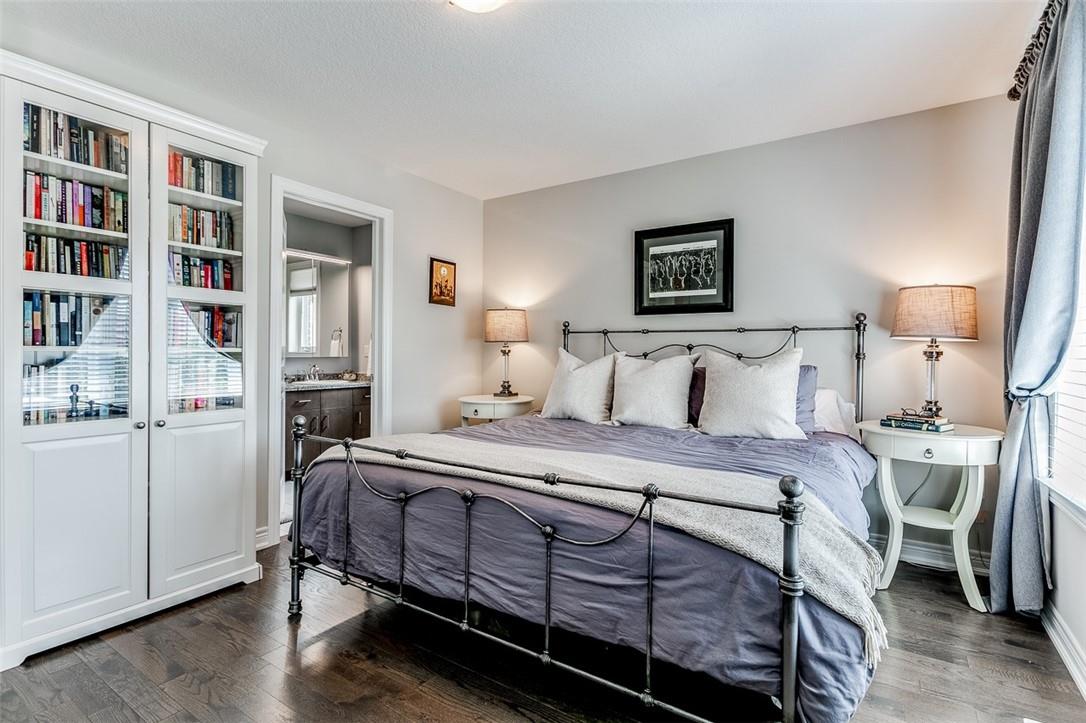15 Sonoma Valley Crescent Hamilton, Ontario L9B 0J3
$769,000
Welcome to 15 Sonoma Valley Crescent, a desirable end unit, two-storey executive townhome built in 2016 by quality builder, Sonoma Homes. This bright and inviting home opens into a main floor living space made for entertaining. With a generous central island, granite countertops, a gas range and plenty of room for a dining table, the kitchen leads to a private and sunny back patio where you can BBQ. A gate leads you out into the shared greens space. A powder room and inside garage access are additional convenience. Upstairs, the spacious and light filled primary has a generous walk-in closet, an ensuite 3-pc bathroom and plenty of space for a king-size bed. With laundry conveniently located on the second floor, there are two additional good-sized bedrooms joined by a Jack and Jill style 4 piece bathroom. The finished basement with large storage area could be imagined as a cozy movie viewing space, a home gym or office. Conveniently located in Sheldon/Mewburn neighbourhood, this home is close to the shops and services at Upper James and Rymal Road, close to public schools, Mohawk College and McMaster University, Hospitals and is minutes to the Linc and steps away from William Connel City-Wide Park, off West 5th Street. Additional Fees: $94.42 per month for common area green space and road maintenance (id:56248)
Open House
This property has open houses!
2:00 pm
Ends at:4:00 pm
2:00 pm
Ends at:4:00 pm
Property Details
| MLS® Number | H4201199 |
| Property Type | Single Family |
| Neigbourhood | Ryckmans |
| EquipmentType | Water Heater |
| Features | Paved Driveway, Carpet Free, Automatic Garage Door Opener |
| ParkingSpaceTotal | 2 |
| RentalEquipmentType | Water Heater |
Building
| BathroomTotal | 3 |
| BedroomsAboveGround | 3 |
| BedroomsTotal | 3 |
| Appliances | Dryer, Washer, Window Coverings |
| ArchitecturalStyle | 2 Level |
| BasementDevelopment | Finished |
| BasementType | Full (finished) |
| ConstructedDate | 2016 |
| ConstructionMaterial | Concrete Block, Concrete Walls |
| ConstructionStyleAttachment | Attached |
| CoolingType | Central Air Conditioning |
| ExteriorFinish | Brick, Concrete, Stone, Stucco |
| FoundationType | Block, Piled |
| HalfBathTotal | 1 |
| HeatingFuel | Natural Gas |
| HeatingType | Forced Air |
| StoriesTotal | 2 |
| SizeExterior | 1500 Sqft |
| SizeInterior | 1500 Sqft |
| Type | Row / Townhouse |
| UtilityWater | Municipal Water |
Parking
| Attached Garage |
Land
| Acreage | No |
| Sewer | Municipal Sewage System |
| SizeFrontage | 25 Ft |
| SizeIrregular | 25.09 X |
| SizeTotalText | 25.09 X|under 1/2 Acre |
| SoilType | Clay, Sand/gravel |
Rooms
| Level | Type | Length | Width | Dimensions |
|---|---|---|---|---|
| Second Level | Laundry Room | Measurements not available | ||
| Second Level | 4pc Ensuite Bath | Measurements not available | ||
| Second Level | Bedroom | 11' 1'' x 13' 2'' | ||
| Second Level | Bedroom | 10' 2'' x 11' 6'' | ||
| Second Level | Primary Bedroom | 11' 7'' x 14' '' | ||
| Basement | Storage | Measurements not available | ||
| Basement | Recreation Room | 15' '' x 18' '' | ||
| Ground Level | 2pc Bathroom | Measurements not available | ||
| Ground Level | 3pc Ensuite Bath | Measurements not available | ||
| Ground Level | Dining Room | 8' 6'' x 8' 8'' | ||
| Ground Level | Living Room | 10' 10'' x 18' 4'' | ||
| Ground Level | Kitchen | 8' 6'' x 11' '' |
https://www.realtor.ca/real-estate/27212977/15-sonoma-valley-crescent-hamilton

































