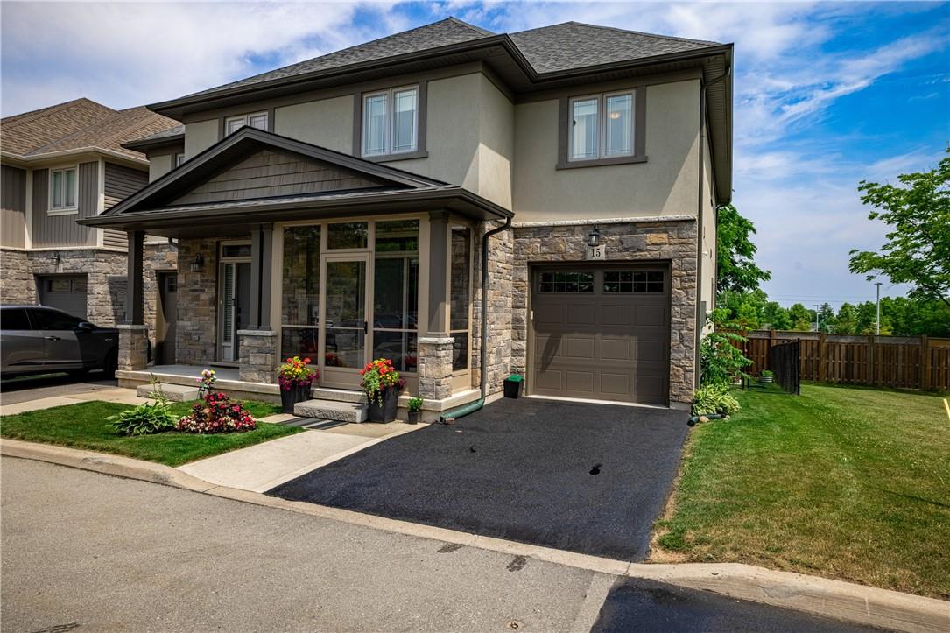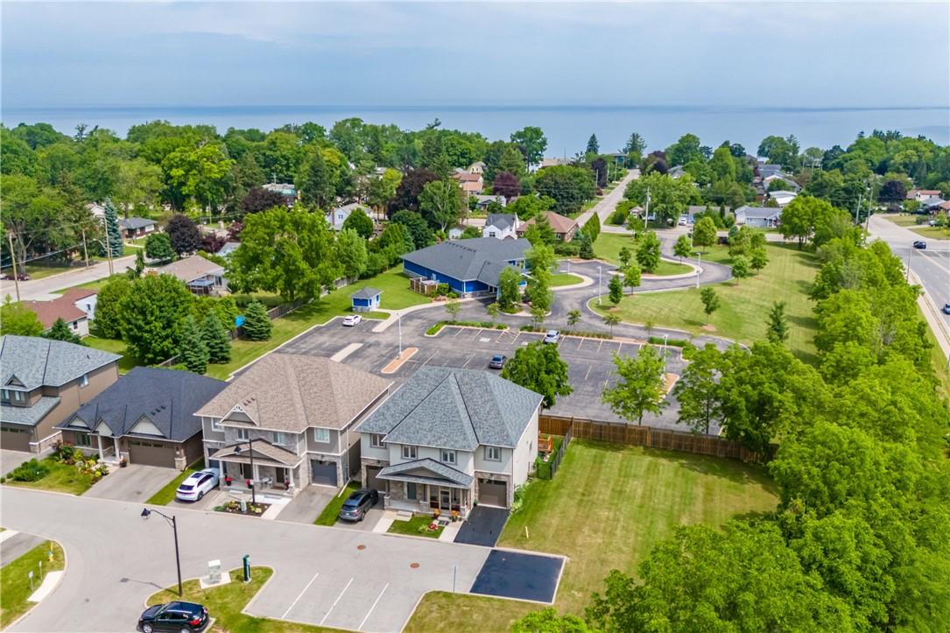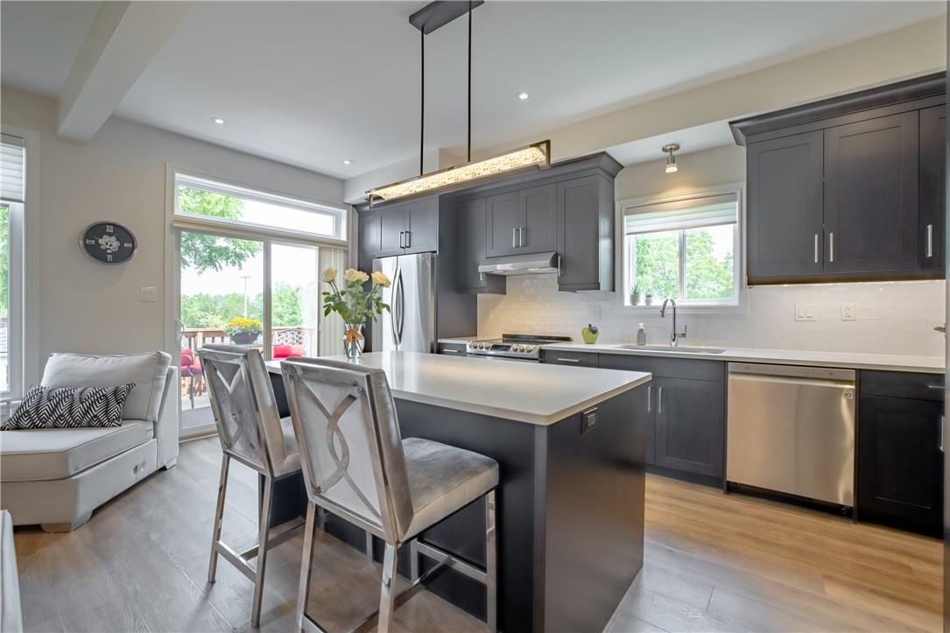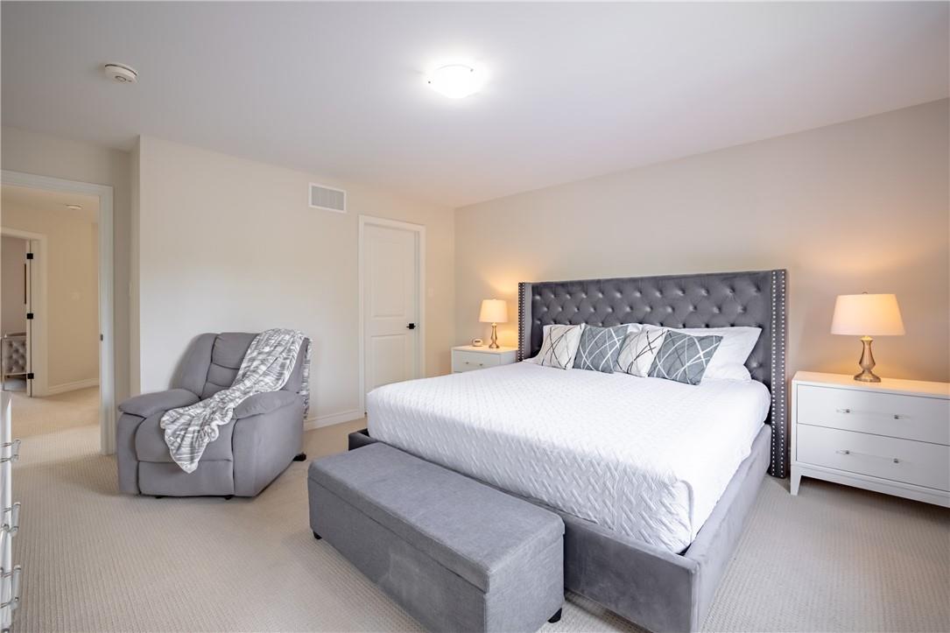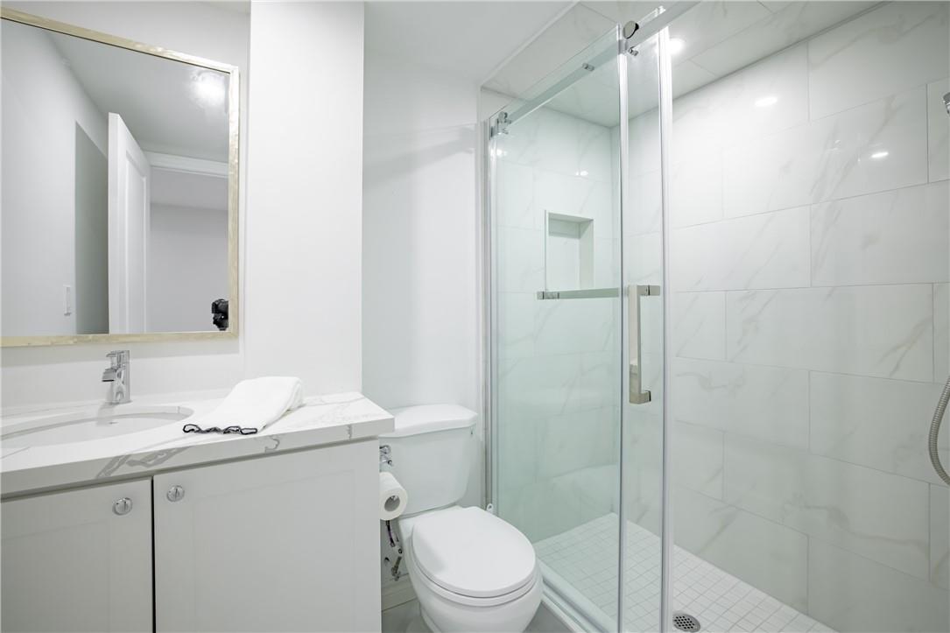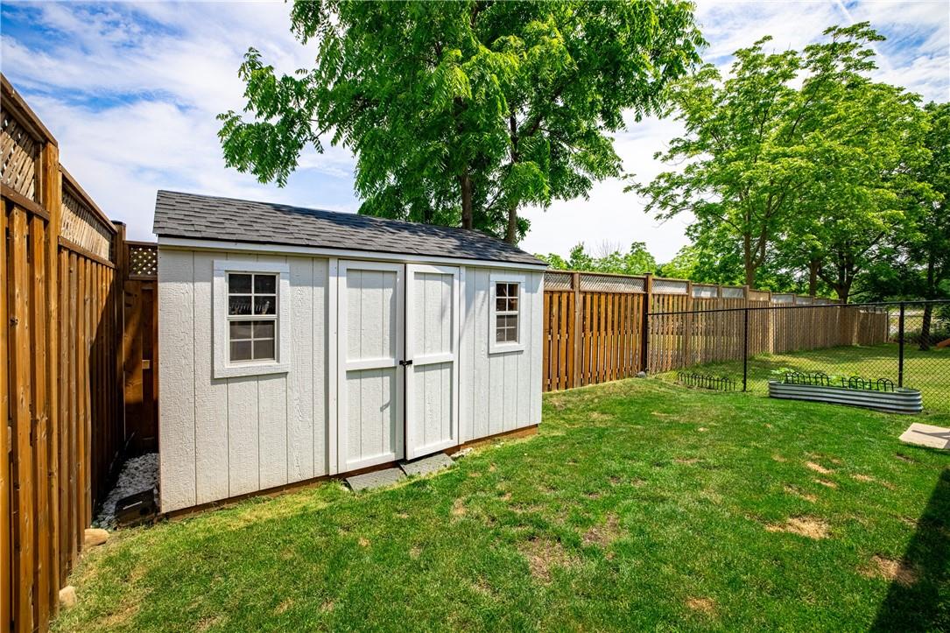3 Bedroom
4 Bathroom
1625 sqft
2 Level
Central Air Conditioning
Forced Air
$849,900
END UNIT! Discover your dream home private cul-de-sac enclave in the historic Grimsby Beach area! This bright and stylish three-bedroom end unit townhome, built in 2019, offers 1,625 sq ft of living space PLUS a fully finished basement, epitomizing modern luxury and ultimate privacy with no front or rear neighbors. Highlights include abundant windows & natural light, a roomy front entranceway, nine-foot ceilings, and a large open-concept kitchen with quartz counters, island seating, and stainless steel appliances. Enjoy a main floor dinette, pot lights, upgraded lighting, transom windows, a backyard deck, and oversized lower-level basement windows. The home features 3.5 beautifully designed baths, two walk-in closets, bedroom level laundry, and a relaxing ensuite with a glass-enclosed shower. Additional features include an enclosed front porch, a fenced yard with a convenient shed, and an open grass space perfect for kids to play safely. Located for ultimate convenience, enjoy easy access to the QEW, local schools, parks, award-winning wineries, farm-fresh markets, and the scenic towns along the Niagara Escarpment, including Grimsby, Beamsville, Vineland, and Jordan. For just $109/month, benefit from visitor parking, road snow plowing, garbage removal, grass cutting of common areas, street lighting. With nothing left to do but move in, this home offers a hassle-free lifestyle in a desirable location. Don’t miss out—schedule a viewing and make this beautiful townhome yours! (id:56248)
Property Details
|
MLS® Number
|
H4198059 |
|
Property Type
|
Single Family |
|
Neigbourhood
|
Grimsby Beach |
|
AmenitiesNearBy
|
Hospital, Marina, Schools |
|
EquipmentType
|
Water Heater |
|
Features
|
Park Setting, Park/reserve, Beach, Paved Driveway, Sump Pump, Automatic Garage Door Opener |
|
ParkingSpaceTotal
|
2 |
|
RentalEquipmentType
|
Water Heater |
|
Structure
|
Shed |
Building
|
BathroomTotal
|
4 |
|
BedroomsAboveGround
|
3 |
|
BedroomsTotal
|
3 |
|
Appliances
|
Furniture, Window Coverings |
|
ArchitecturalStyle
|
2 Level |
|
BasementDevelopment
|
Finished |
|
BasementType
|
Full (finished) |
|
ConstructedDate
|
2019 |
|
ConstructionStyleAttachment
|
Semi-detached |
|
CoolingType
|
Central Air Conditioning |
|
ExteriorFinish
|
Stone, Stucco |
|
FoundationType
|
Poured Concrete |
|
HalfBathTotal
|
1 |
|
HeatingFuel
|
Natural Gas |
|
HeatingType
|
Forced Air |
|
StoriesTotal
|
2 |
|
SizeExterior
|
1625 Sqft |
|
SizeInterior
|
1625 Sqft |
|
Type
|
House |
|
UtilityWater
|
Municipal Water |
Parking
|
Attached Garage
|
|
|
Inside Entry
|
|
Land
|
Acreage
|
No |
|
LandAmenities
|
Hospital, Marina, Schools |
|
Sewer
|
Municipal Sewage System |
|
SizeDepth
|
83 Ft |
|
SizeFrontage
|
25 Ft |
|
SizeIrregular
|
25.85 X 83.9 |
|
SizeTotalText
|
25.85 X 83.9|under 1/2 Acre |
|
ZoningDescription
|
Rm1 |
Rooms
| Level |
Type |
Length |
Width |
Dimensions |
|
Second Level |
4pc Bathroom |
|
|
Measurements not available |
|
Second Level |
Primary Bedroom |
|
|
15' 10'' x 14' 4'' |
|
Second Level |
Bedroom |
|
|
12' 7'' x 10' 3'' |
|
Second Level |
Bedroom |
|
|
13' 6'' x 9' 10'' |
|
Second Level |
4pc Bathroom |
|
|
Measurements not available |
|
Second Level |
Laundry Room |
|
|
Measurements not available |
|
Sub-basement |
Cold Room |
|
|
Measurements not available |
|
Sub-basement |
Utility Room |
|
|
Measurements not available |
|
Sub-basement |
Storage |
|
|
Measurements not available |
|
Sub-basement |
Recreation Room |
|
|
15' 3'' x 20' 3'' |
|
Sub-basement |
3pc Bathroom |
|
|
Measurements not available |
|
Ground Level |
Eat In Kitchen |
|
|
17' 1'' x 8' 9'' |
|
Ground Level |
Living Room |
|
|
21' 10'' x 12' 1'' |
|
Ground Level |
2pc Bathroom |
|
|
Measurements not available |
|
Ground Level |
Foyer |
|
|
7' 11'' x 7' 9'' |
https://www.realtor.ca/real-estate/27075198/15-lindsay-way-grimsby


