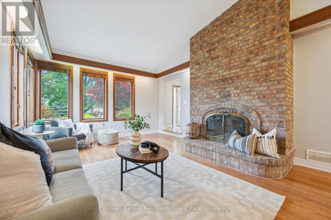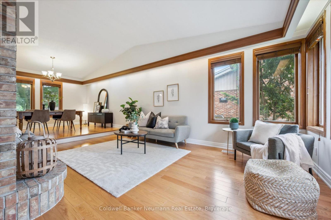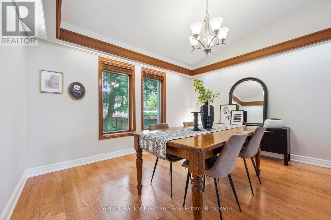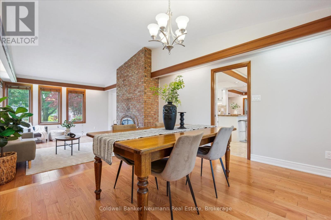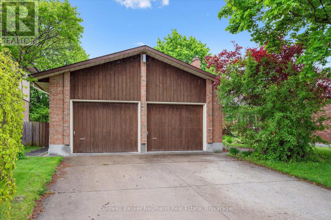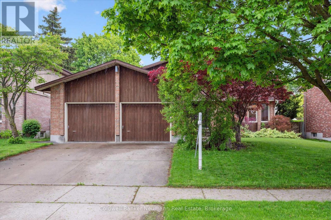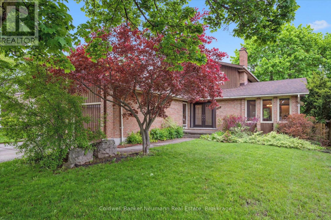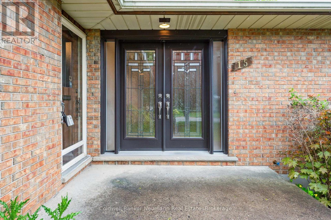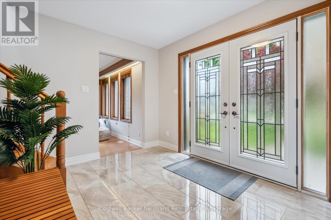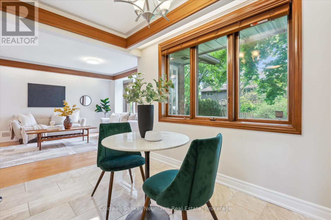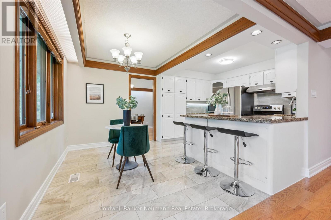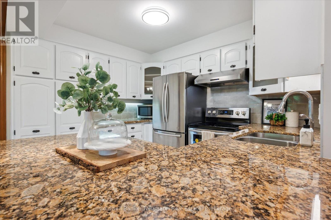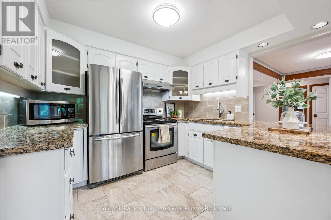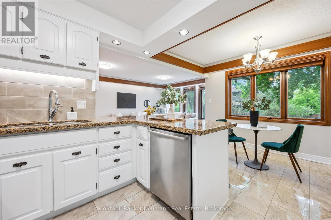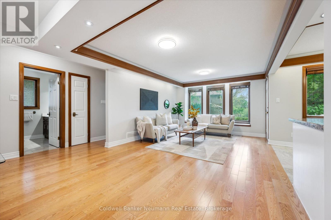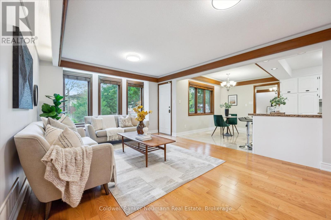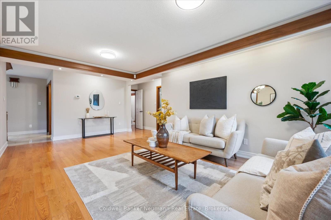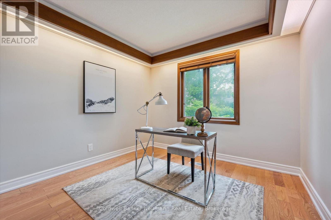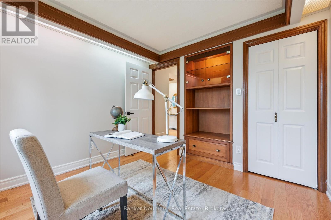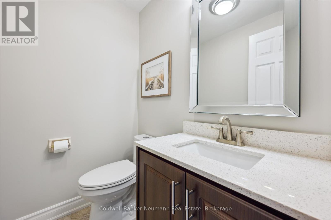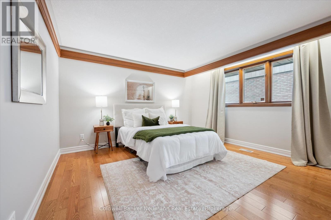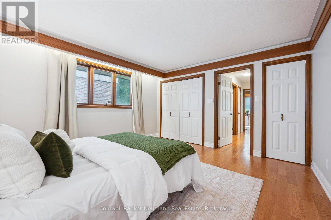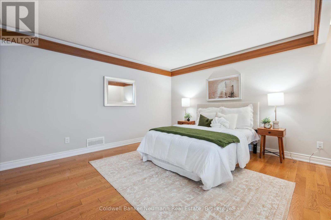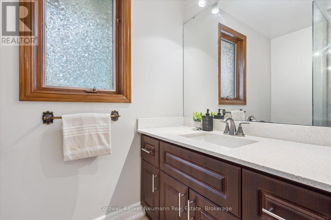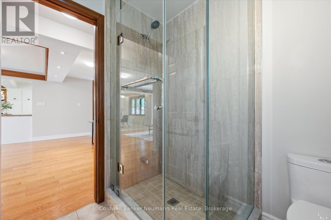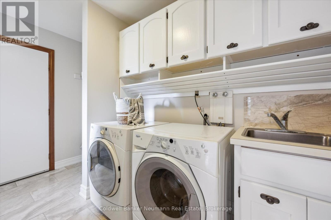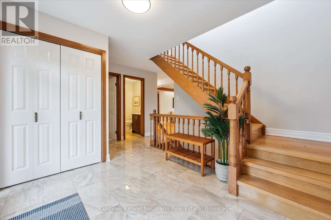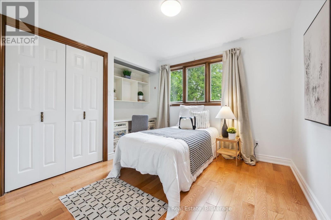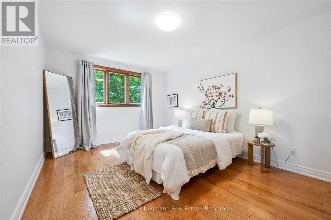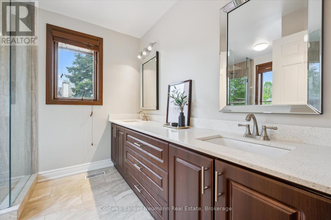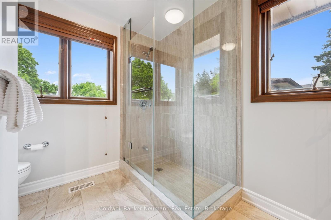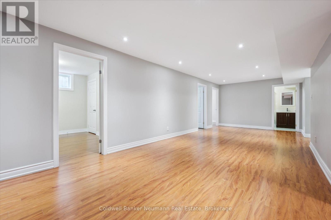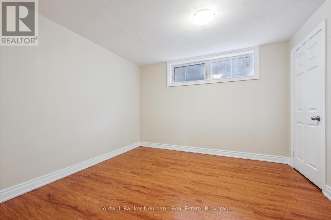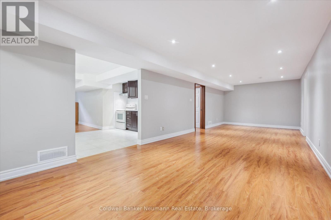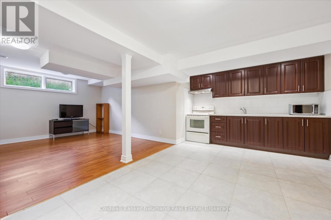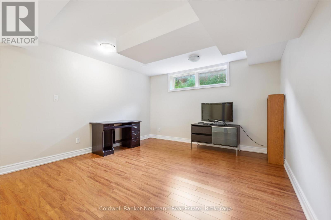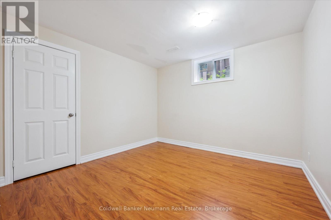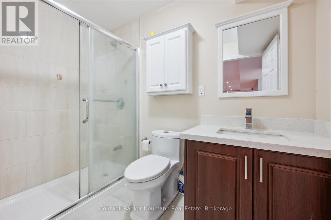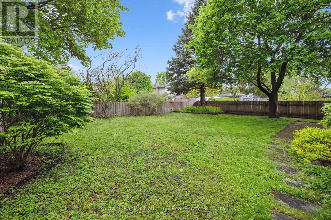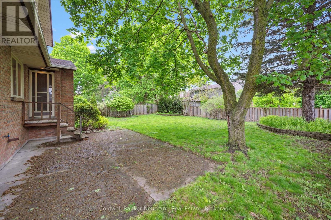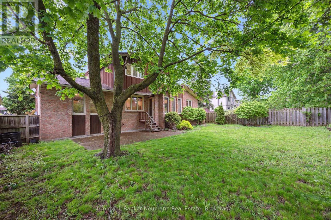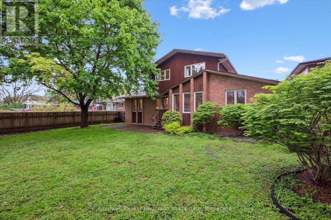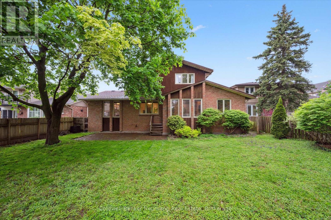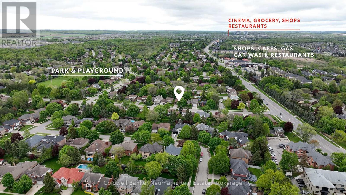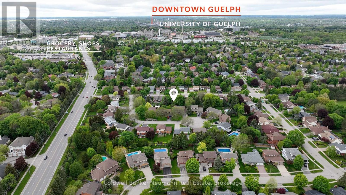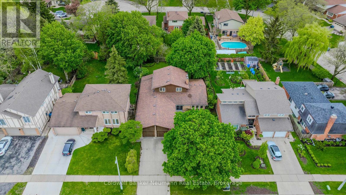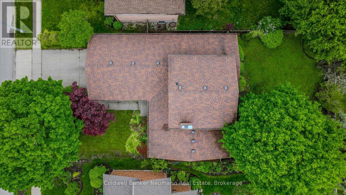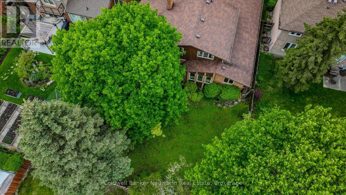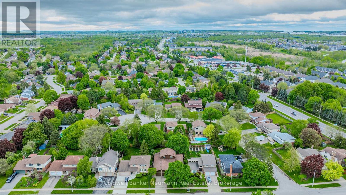15 Hands Drive Guelph, Ontario N1G 3E6
$1,438,000
Welcome to 15 Hands Dr., a spacious Gatto-built family home nestled in the heart of Kortright East, one of Guelphs most established and sought-after south-end neighbourhoods. Offering over 3,870 square feet of finished living space across three levels, this 7-bedroom, 3.5-bathroom home blends quality craftsmanship, thoughtful design, and functional space for families of all sizes. The main floor features a generous foyer, formal dining room, powder room, a bright living room with a real wood-burning fireplace, and an open-concept kitchen with quartz countertops and seamless flow to the dinette and family room. Two of the seven bedrooms are also located on the main level, along with a shared 3-piece bathroom ideal for guests or multi-generational living. Upstairs, you'll find two additional bedrooms and a spacious 4-piece main bathroom. The finished basement adds three more bedrooms, a full bathroom, and a large rec room perfect for entertaining, relaxing, or creating a home gym. This carpet-free home features hardwood and tile flooring throughout, and sits on a large, beautifully landscaped lot measuring 60' x 135'. The fully fenced backyard offers both privacy and space for outdoor living, gardening, or a future pool. Parking is a breeze with space for up to 6 vehicles 2 in the spacious double car garage and 4 in the private driveway. Located just steps from Gordon Street with direct bus access to the University of Guelph, and close to trails, parks, top-rated schools, shopping, restaurants, and more, this home offers the perfect balance of charm and convenience. Don't miss your chance to own a rare property in one of Guelphs most desirable neighbourhoods. (id:56248)
Open House
This property has open houses!
2:00 pm
Ends at:4:00 pm
2:00 pm
Ends at:4:00 pm
Property Details
| MLS® Number | X12172359 |
| Property Type | Single Family |
| Community Name | Kortright East |
| Amenities Near By | Schools, Public Transit, Park |
| Community Features | School Bus |
| Equipment Type | Water Heater |
| Features | Carpet Free, Guest Suite |
| Parking Space Total | 6 |
| Rental Equipment Type | Water Heater |
| Structure | Deck, Patio(s) |
Building
| Bathroom Total | 4 |
| Bedrooms Above Ground | 4 |
| Bedrooms Below Ground | 3 |
| Bedrooms Total | 7 |
| Age | 31 To 50 Years |
| Amenities | Fireplace(s) |
| Appliances | Garage Door Opener Remote(s), Water Heater, Water Softener, Dishwasher, Dryer, Stove, Washer, Window Coverings, Refrigerator |
| Basement Development | Finished |
| Basement Type | Full (finished) |
| Construction Style Attachment | Detached |
| Cooling Type | Central Air Conditioning |
| Exterior Finish | Brick, Wood |
| Fireplace Present | Yes |
| Fireplace Total | 1 |
| Foundation Type | Poured Concrete |
| Half Bath Total | 1 |
| Heating Fuel | Natural Gas |
| Heating Type | Forced Air |
| Stories Total | 2 |
| Size Interior | 2,000 - 2,500 Ft2 |
| Type | House |
| Utility Water | Municipal Water |
Parking
| Attached Garage | |
| Garage |
Land
| Acreage | No |
| Fence Type | Fully Fenced, Fenced Yard |
| Land Amenities | Schools, Public Transit, Park |
| Sewer | Sanitary Sewer |
| Size Depth | 135 Ft |
| Size Frontage | 60 Ft |
| Size Irregular | 60 X 135 Ft |
| Size Total Text | 60 X 135 Ft|under 1/2 Acre |
| Zoning Description | R1b |
Rooms
| Level | Type | Length | Width | Dimensions |
|---|---|---|---|---|
| Second Level | Bathroom | 2.59 m | 3.17 m | 2.59 m x 3.17 m |
| Second Level | Bedroom | 3.66 m | 3.17 m | 3.66 m x 3.17 m |
| Second Level | Bedroom | 3.32 m | 4.63 m | 3.32 m x 4.63 m |
| Basement | Bathroom | 2.65 m | 1.52 m | 2.65 m x 1.52 m |
| Basement | Bedroom | 3.29 m | 3.41 m | 3.29 m x 3.41 m |
| Basement | Bedroom 2 | 3.26 m | 3.11 m | 3.26 m x 3.11 m |
| Basement | Bedroom 3 | 3.29 m | 3.32 m | 3.29 m x 3.32 m |
| Basement | Cold Room | 2.77 m | 1.65 m | 2.77 m x 1.65 m |
| Basement | Family Room | 4.24 m | 3.87 m | 4.24 m x 3.87 m |
| Basement | Kitchen | 3.29 m | 5.18 m | 3.29 m x 5.18 m |
| Basement | Recreational, Games Room | 3.51 m | 9.33 m | 3.51 m x 9.33 m |
| Basement | Utility Room | 7.47 m | 4.82 m | 7.47 m x 4.82 m |
| Main Level | Bathroom | 1.65 m | 1.28 m | 1.65 m x 1.28 m |
| Main Level | Family Room | 3.81 m | 6.71 m | 3.81 m x 6.71 m |
| Main Level | Bathroom | 2.04 m | 2.44 m | 2.04 m x 2.44 m |
| Main Level | Primary Bedroom | 4.02 m | 4.18 m | 4.02 m x 4.18 m |
| Main Level | Bedroom | 3.11 m | 3.44 m | 3.11 m x 3.44 m |
| Main Level | Foyer | 3.05 m | 2.56 m | 3.05 m x 2.56 m |
| Main Level | Kitchen | 3.26 m | 2.8 m | 3.26 m x 2.8 m |
| Main Level | Laundry Room | 2.35 m | 2.29 m | 2.35 m x 2.29 m |
| Main Level | Living Room | 4.05 m | 5.52 m | 4.05 m x 5.52 m |
| Main Level | Eating Area | 3.32 m | 2.41 m | 3.32 m x 2.41 m |
| Main Level | Dining Room | 4.08 m | 3.38 m | 4.08 m x 3.38 m |
https://www.realtor.ca/real-estate/28364690/15-hands-drive-guelph-kortright-east-kortright-east

