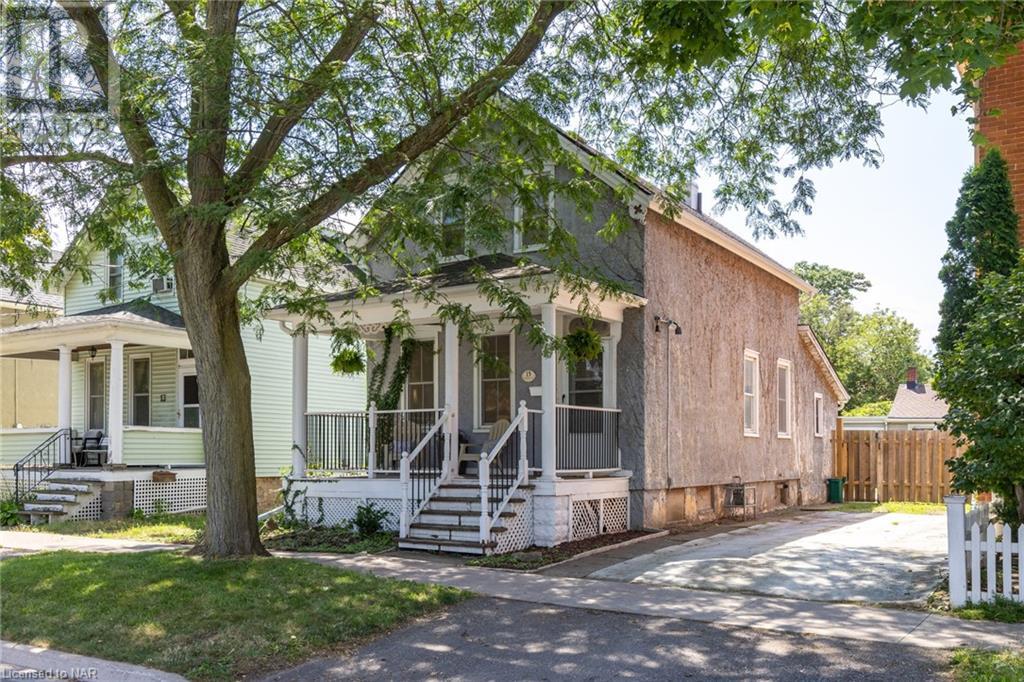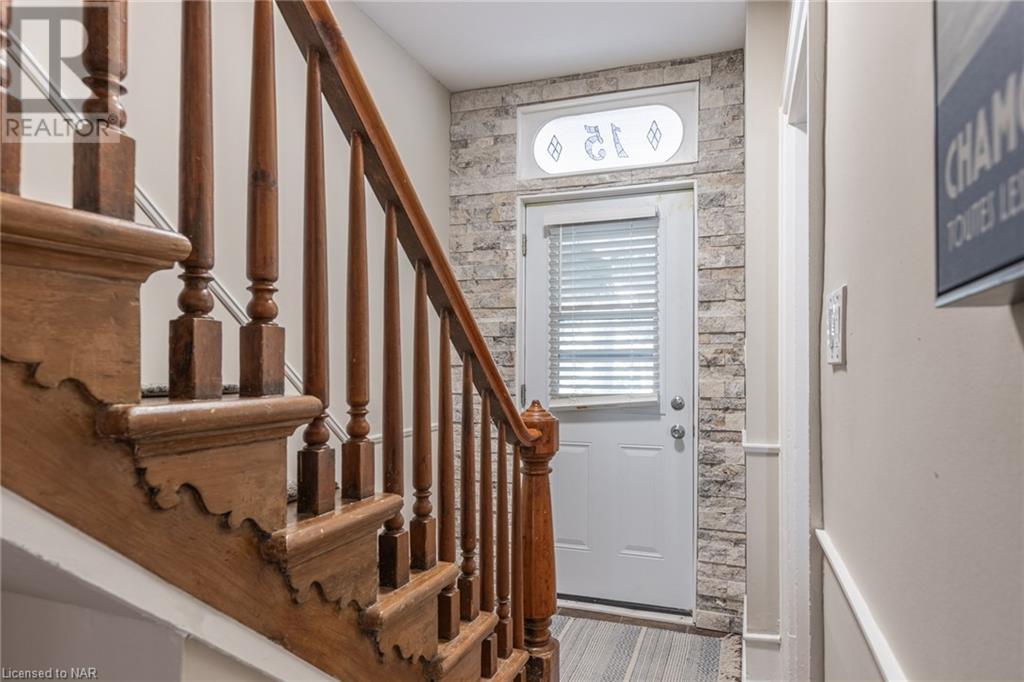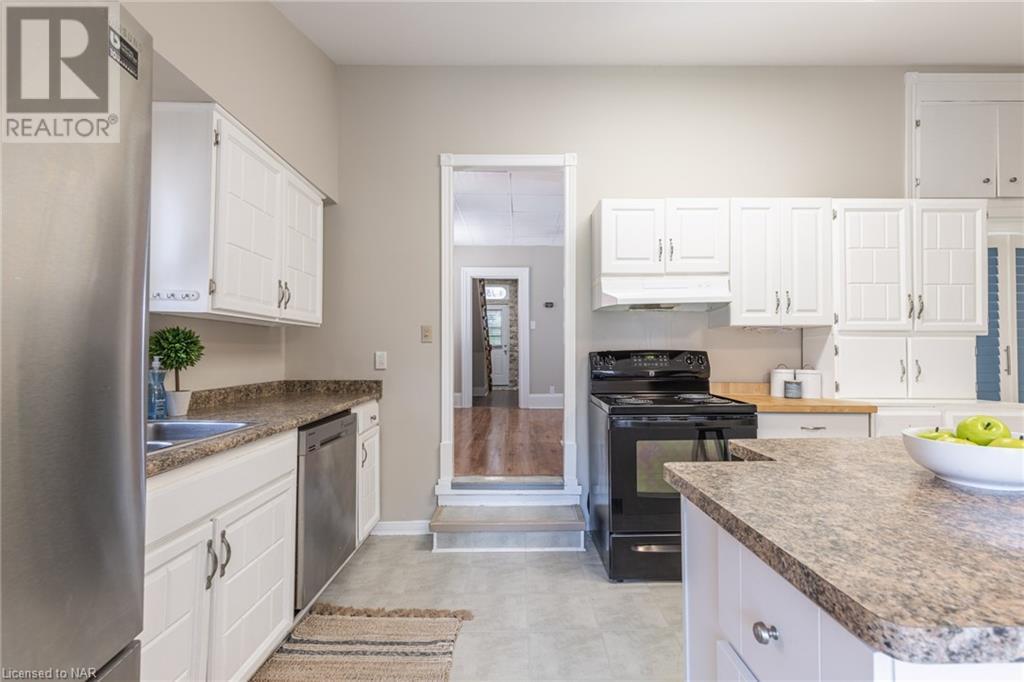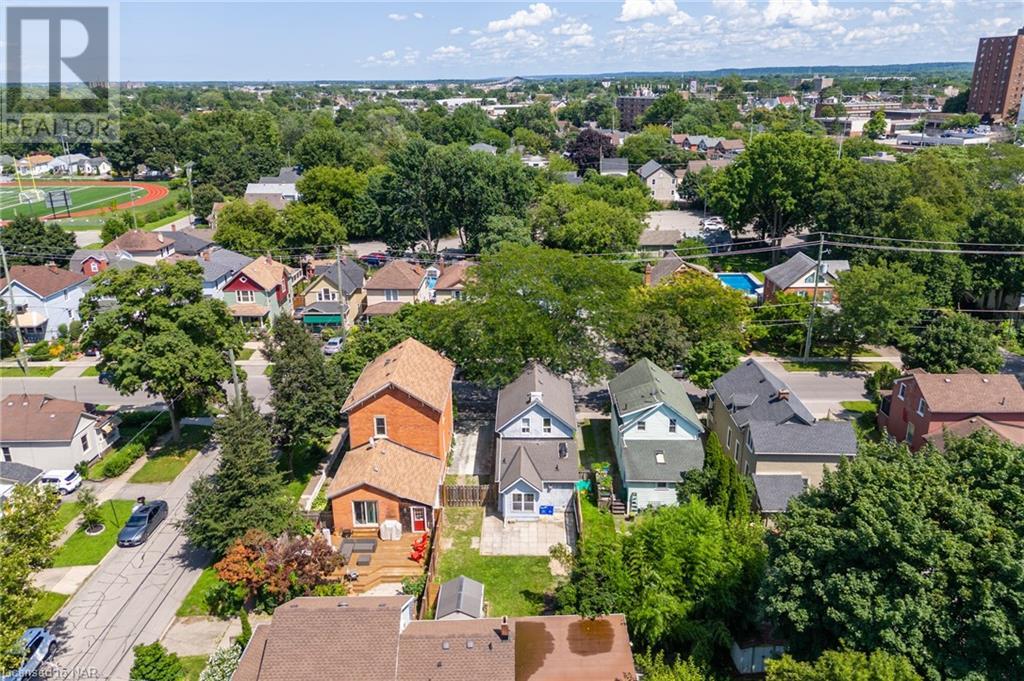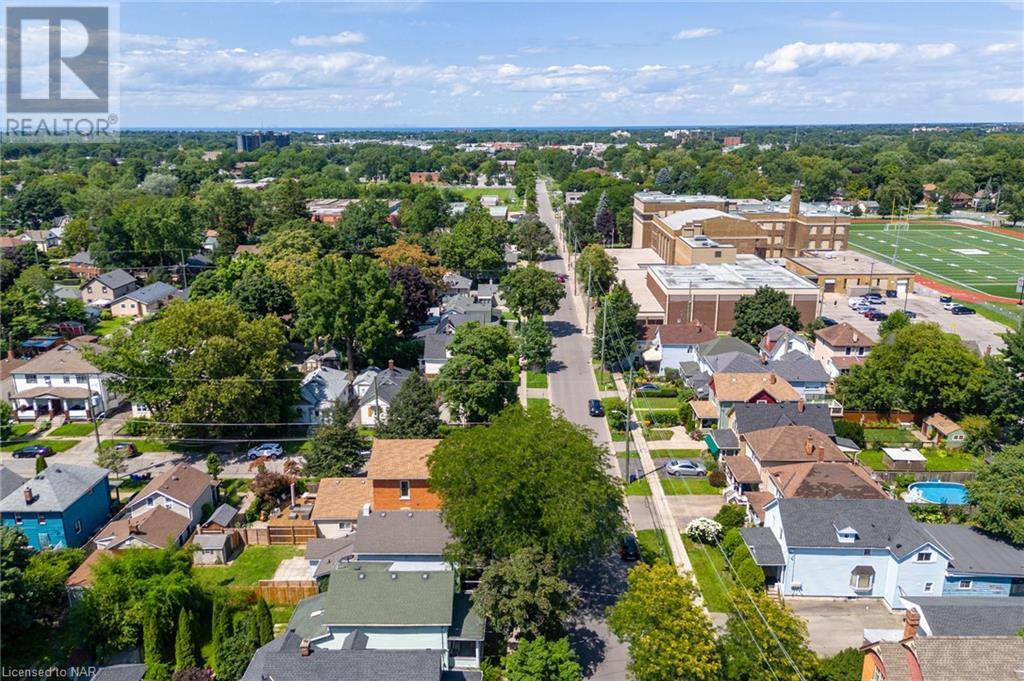15 Catherine Street St. Catharines, Ontario L2R 5E4
$399,000
Welcome to 15 Catherine Street! Brimming with character and warmth, this home is just waiting for you to move in and make it your own. Begin your tour at the inviting and covered front porch, where you can relax and watch the changing seasons while enjoying your morning coffee or an evening nightcap. It's the perfect spot to unwind and take in the neighbourhood's charm. As you move into the main floor, you'll be greeted by a flood of natural light streaming through the large windows, creating a warm and welcoming atmosphere. The living room, with its inviting and cozy ambiance, seamlessly flows into a spacious dining room, making it ideal for family gatherings and entertaining guests. The bright kitchen is a chef's delight, featuring ample cupboard space and room to create culinary masterpieces. A convenient 2-piece bath on this level provides easy access for guests. Move upstairs where the second level boasts two comfortable bedrooms and a 4-piece bathroom. Storage is plentiful on each level, including walk-in closets and extra space in the basement. Finish the tour outside in the fenced-in backyard, which offers a patio area and green space, ideal for outdoor activities, gardening, or simply enjoying a sunny afternoon. Situated in a great location, the family-friendly neighbourhood offers proximity to great schools, a public library, local shops, unique restaurants, entertainment facilities, beautiful parks, and all the amenities that downtown St. Catharines has to offer. 15 Catherine Street is full of character, history, and possibility, and it’s just waiting for you to write its next chapter! (id:56248)
Open House
This property has open houses!
5:00 pm
Ends at:7:00 pm
Property Details
| MLS® Number | 40591006 |
| Property Type | Single Family |
| AmenitiesNearBy | Golf Nearby, Park, Place Of Worship, Public Transit, Schools, Shopping |
| Features | Skylight |
| ParkingSpaceTotal | 2 |
| Structure | Shed, Porch |
Building
| BathroomTotal | 2 |
| BedroomsAboveGround | 2 |
| BedroomsTotal | 2 |
| Appliances | Dishwasher, Dryer, Refrigerator, Stove, Washer |
| ArchitecturalStyle | 2 Level |
| BasementDevelopment | Partially Finished |
| BasementType | Partial (partially Finished) |
| ConstructedDate | 1885 |
| ConstructionStyleAttachment | Detached |
| CoolingType | None |
| ExteriorFinish | Stucco |
| FireplaceFuel | Electric |
| FireplacePresent | Yes |
| FireplaceTotal | 1 |
| FireplaceType | Other - See Remarks |
| Fixture | Ceiling Fans |
| FoundationType | Stone |
| HalfBathTotal | 1 |
| HeatingType | Hot Water Radiator Heat |
| StoriesTotal | 2 |
| SizeInterior | 1345 Sqft |
| Type | House |
| UtilityWater | Municipal Water |
Land
| AccessType | Highway Access |
| Acreage | No |
| FenceType | Fence |
| LandAmenities | Golf Nearby, Park, Place Of Worship, Public Transit, Schools, Shopping |
| Sewer | Municipal Sewage System |
| SizeDepth | 100 Ft |
| SizeFrontage | 32 Ft |
| SizeTotalText | Under 1/2 Acre |
| ZoningDescription | R2 |
Rooms
| Level | Type | Length | Width | Dimensions |
|---|---|---|---|---|
| Second Level | 4pc Bathroom | 9'10'' x 6'0'' | ||
| Second Level | Bedroom | 10'2'' x 9'8'' | ||
| Second Level | Bedroom | 13'7'' x 13'0'' | ||
| Basement | Other | 18'0'' x 12'6'' | ||
| Main Level | 2pc Bathroom | 4'11'' x 3'5'' | ||
| Main Level | Kitchen | 17'4'' x 11'4'' | ||
| Main Level | Dining Room | 17'3'' x 8'10'' | ||
| Main Level | Living Room | 13'11'' x 11'6'' |
https://www.realtor.ca/real-estate/27219563/15-catherine-street-st-catharines

