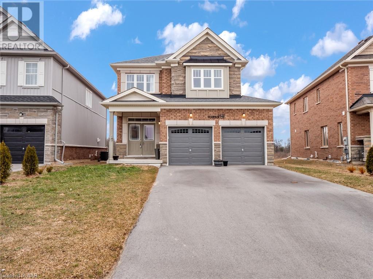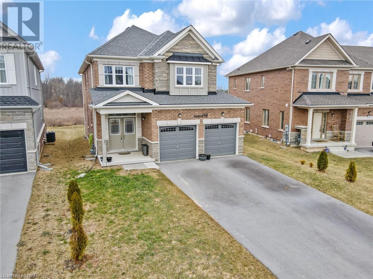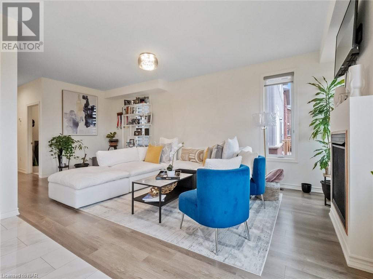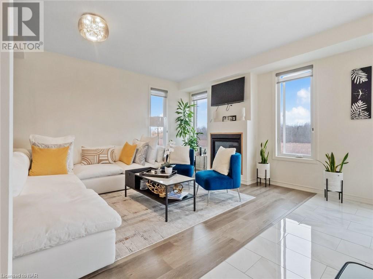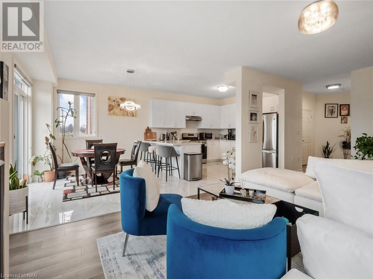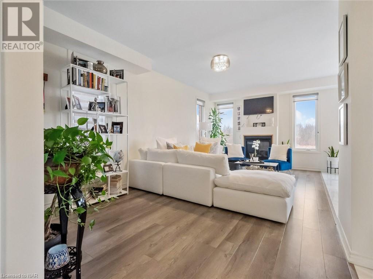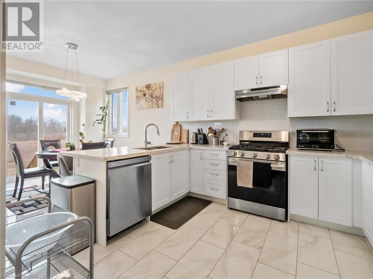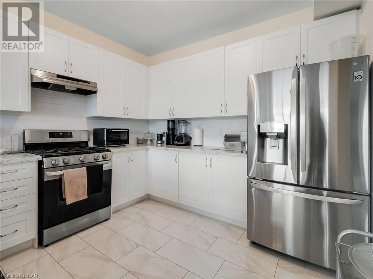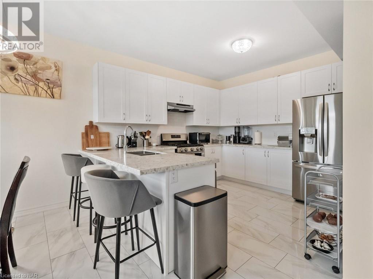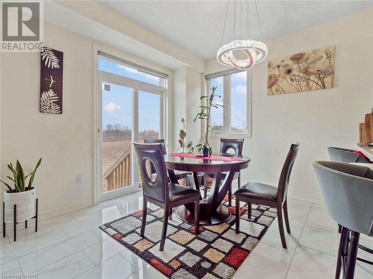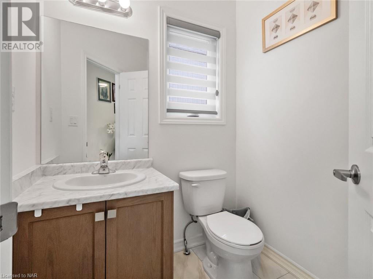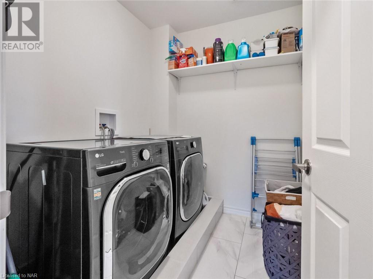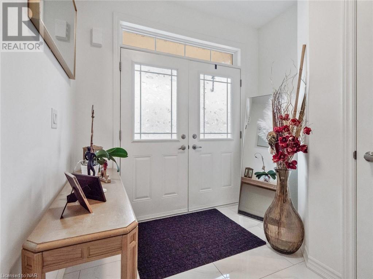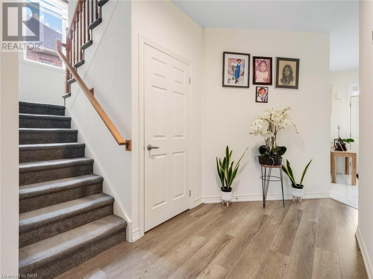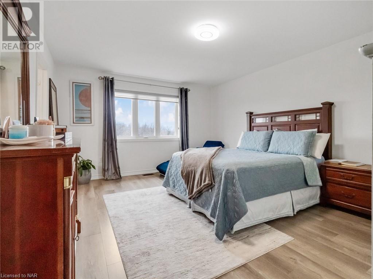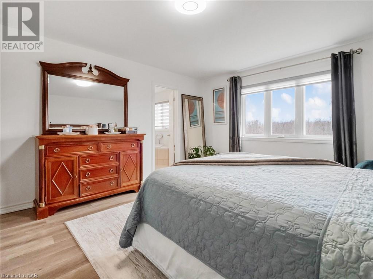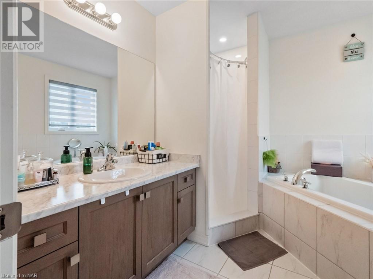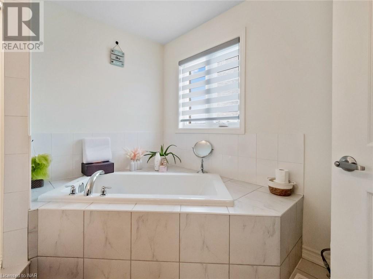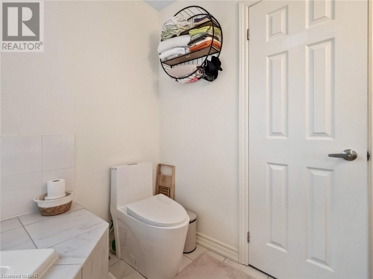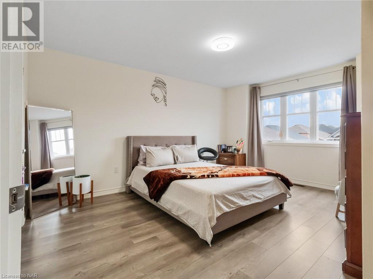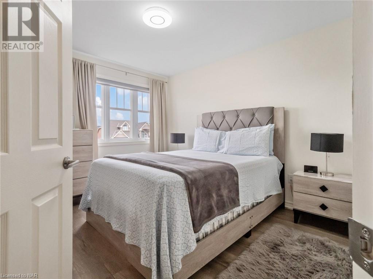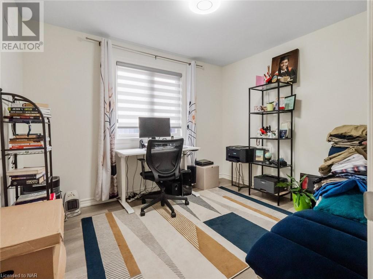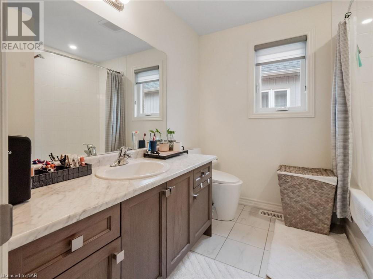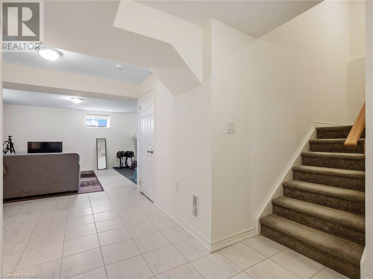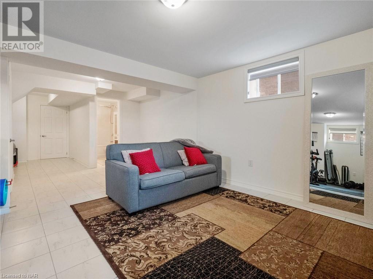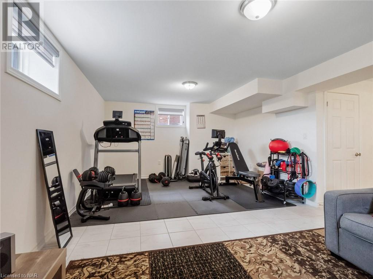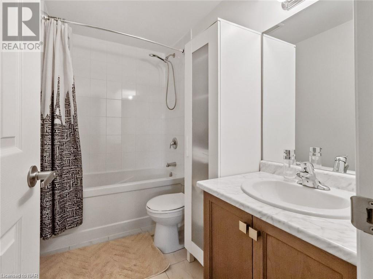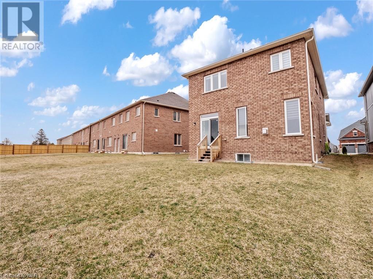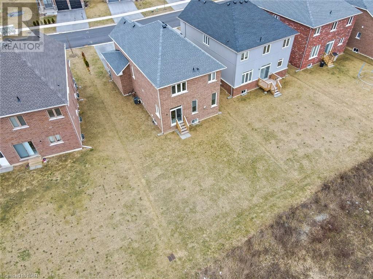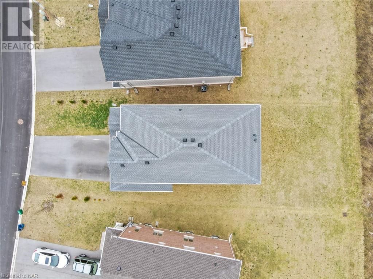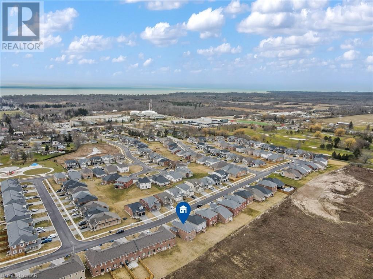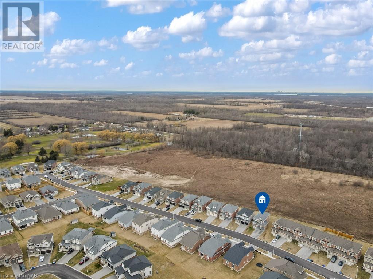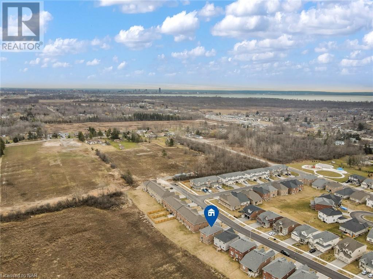4 Bedroom
4 Bathroom
2049 sqft
2 Level
Fireplace
Central Air Conditioning
Forced Air
$845,000
Introducing a stunning two-storey masterpiece by Marina Homes, the perfect embodiment of contemporary luxury and comfort. This newly built dream home features 4 spacious bedrooms and 4 exquisite bathrooms, spanning an impressive two thousand square feet, providing ample space for you and your loved ones to create lasting memories. Step inside and be captivated by the expansive open-concept design, seamlessly blending elegance and functionality. The luxurious finishes throughout add a touch of opulence to every corner, while the neutral and warming interior palette creates an inviting atmosphere that instantly feels like home.The thoughtfully designed double car garage ensures convenience and ample storage for your vehicles and belongings, offering the utmost practicality for modern living. Situated in an enviable location, this home offers more than just luxurious living. Imagine waking up to a short picturesque drive to the Niagara wineries and the nearby prestigious golf courses. For nature enthusiasts, the nearby Niagara River offers a plethora of outdoor activities, making it a haven for tranquility and leisure. Not only is this home surrounded by nature's beauty, but it also boasts excellent connectivity to major amenities. The proximity to the famous Crystal Beach, QEW and the border to the USA makes commuting a breeze, granting easy access to various destinations and enhancing your lifestyle. Embrace the opportunity to reside in this idyllic oasis that offers the perfect balance of privacy and convenience. Given its exceptional features and prime location, this property won't be on the market for long. Don't miss your chance to secure your piece of paradise! (id:56248)
Property Details
|
MLS® Number
|
40540517 |
|
Property Type
|
Single Family |
|
AmenitiesNearBy
|
Airport, Beach, Golf Nearby, Hospital, Park, Place Of Worship, Playground, Public Transit, Schools, Shopping |
|
CommunicationType
|
High Speed Internet |
|
CommunityFeatures
|
Community Centre |
|
EquipmentType
|
Water Heater |
|
Features
|
Cul-de-sac, Automatic Garage Door Opener |
|
ParkingSpaceTotal
|
6 |
|
RentalEquipmentType
|
Water Heater |
Building
|
BathroomTotal
|
4 |
|
BedroomsAboveGround
|
4 |
|
BedroomsTotal
|
4 |
|
Appliances
|
Dishwasher, Dryer, Refrigerator, Stove, Washer, Gas Stove(s), Hood Fan, Garage Door Opener |
|
ArchitecturalStyle
|
2 Level |
|
BasementDevelopment
|
Partially Finished |
|
BasementType
|
Full (partially Finished) |
|
ConstructedDate
|
2021 |
|
ConstructionStyleAttachment
|
Detached |
|
CoolingType
|
Central Air Conditioning |
|
ExteriorFinish
|
Brick, Stone |
|
FireProtection
|
None |
|
FireplacePresent
|
Yes |
|
FireplaceTotal
|
1 |
|
FoundationType
|
Poured Concrete |
|
HalfBathTotal
|
1 |
|
HeatingFuel
|
Natural Gas |
|
HeatingType
|
Forced Air |
|
StoriesTotal
|
2 |
|
SizeInterior
|
2049 Sqft |
|
Type
|
House |
|
UtilityWater
|
Municipal Water |
Parking
Land
|
AccessType
|
Highway Access |
|
Acreage
|
No |
|
LandAmenities
|
Airport, Beach, Golf Nearby, Hospital, Park, Place Of Worship, Playground, Public Transit, Schools, Shopping |
|
Sewer
|
Municipal Sewage System |
|
SizeDepth
|
123 Ft |
|
SizeFrontage
|
41 Ft |
|
SizeTotalText
|
Under 1/2 Acre |
|
ZoningDescription
|
R2a |
Rooms
| Level |
Type |
Length |
Width |
Dimensions |
|
Second Level |
4pc Bathroom |
|
|
Measurements not available |
|
Second Level |
3pc Bathroom |
|
|
Measurements not available |
|
Second Level |
Bedroom |
|
|
10'7'' x 12'4'' |
|
Second Level |
Bedroom |
|
|
11'8'' x 11'7'' |
|
Second Level |
Bedroom |
|
|
10'11'' x 9'4'' |
|
Second Level |
Primary Bedroom |
|
|
12'11'' x 15'11'' |
|
Basement |
4pc Bathroom |
|
|
Measurements not available |
|
Basement |
Recreation Room |
|
|
20'8'' x 21'2'' |
|
Main Level |
Foyer |
|
|
21'8'' x 5'8'' |
|
Main Level |
2pc Bathroom |
|
|
Measurements not available |
|
Main Level |
Living Room |
|
|
22'0'' x 11'6'' |
|
Main Level |
Kitchen/dining Room |
|
|
21'11'' x 10'2'' |
Utilities
|
Natural Gas
|
Available |
|
Telephone
|
Available |
https://www.realtor.ca/real-estate/26525450/1478-marina-drive-fort-erie

