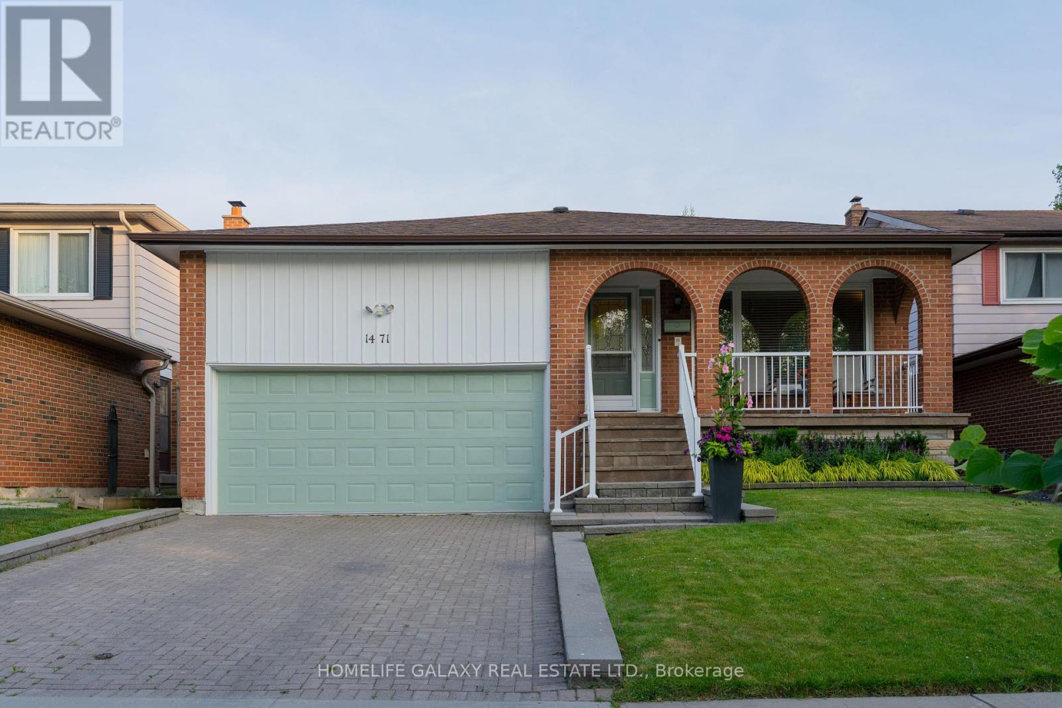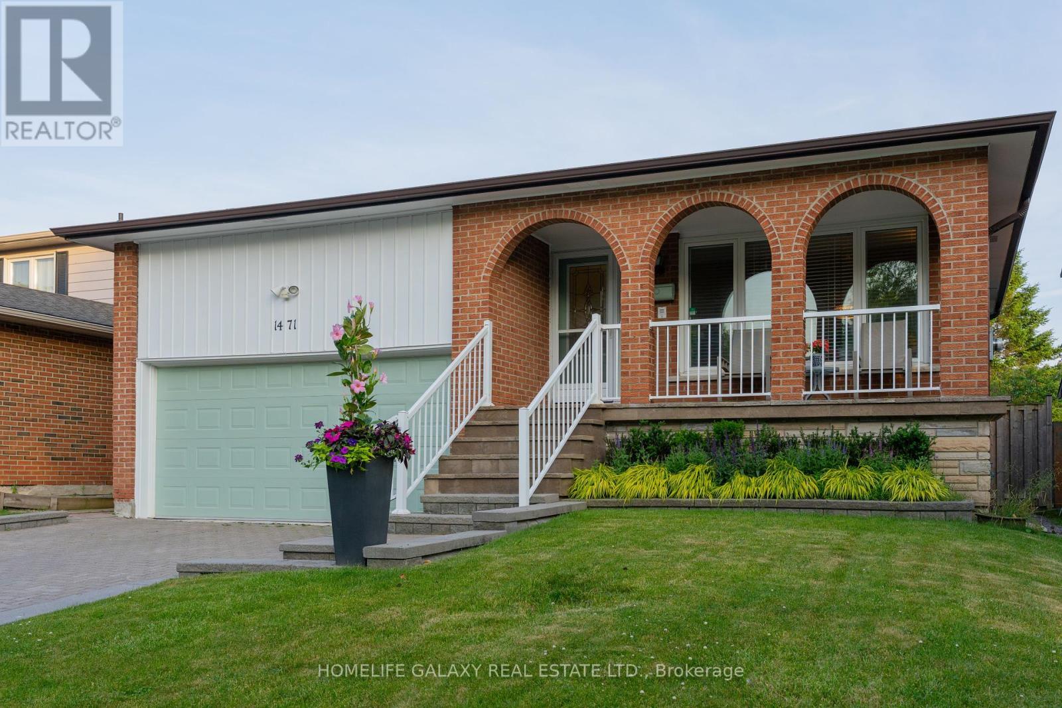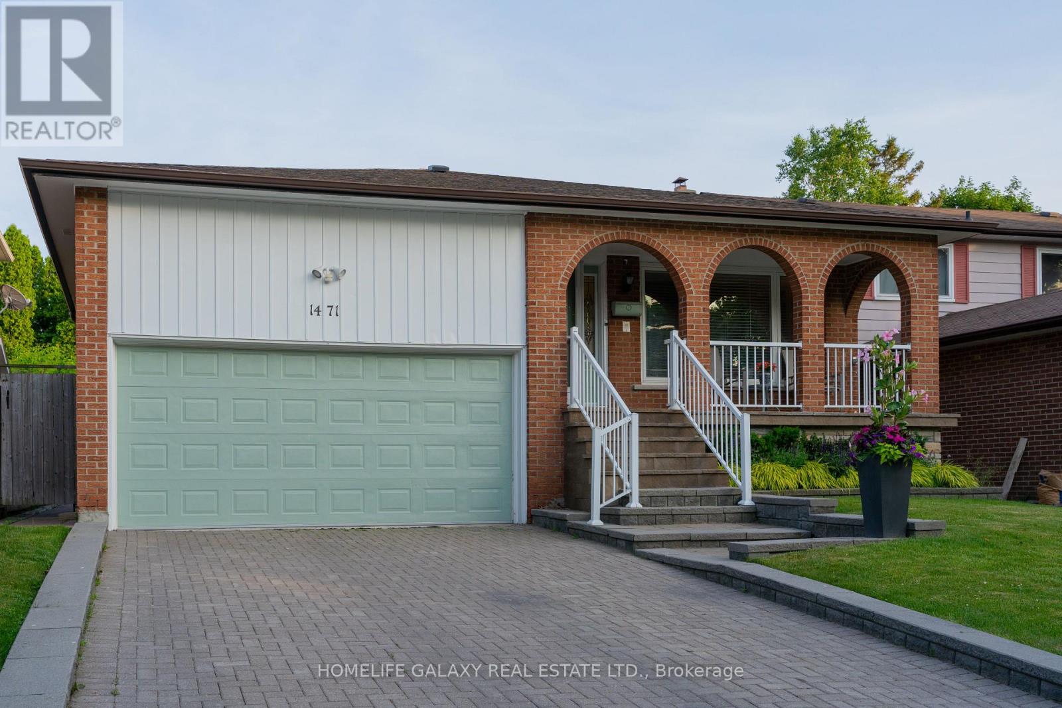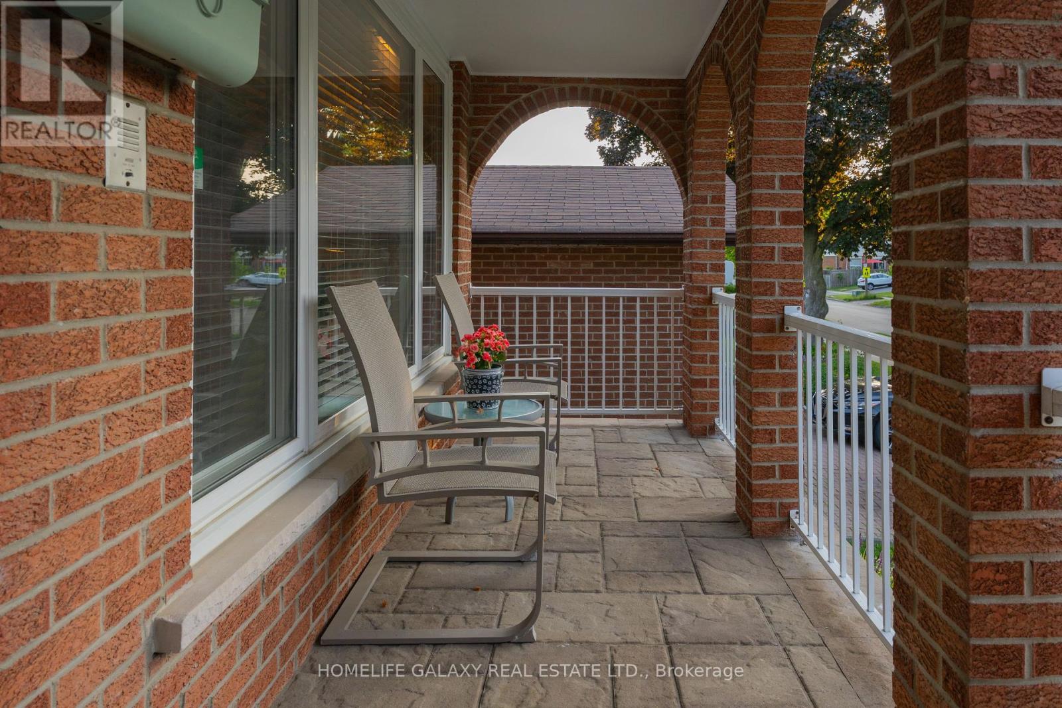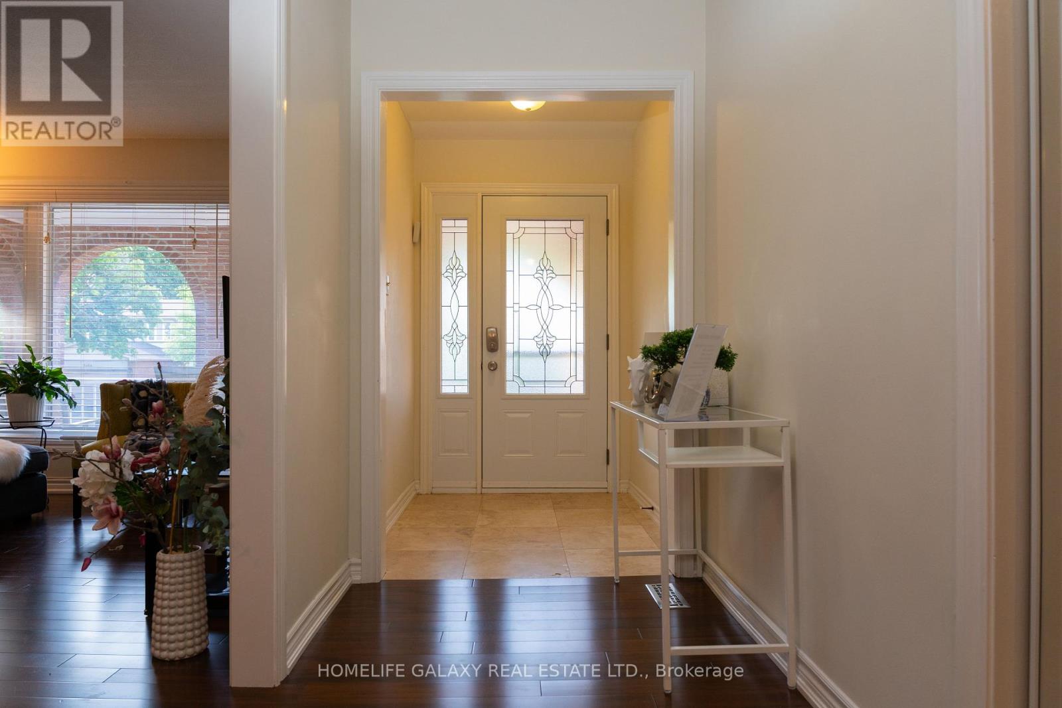5 Bedroom
4 Bathroom
1,500 - 2,000 ft2
Fireplace
Central Air Conditioning
Forced Air
Landscaped
$1,099,000
It's Time to Begin Your Happily Ever After. This Lovely split-level home, located in a highly sought-after neighborhood, features 4+1 bedrooms, and 4 bathrooms, Finished Basement With Separate Entrance, Newly Renovated basement Kitchen, New Furnace (2023), Roof (2019), Exterior Newly Painted (2024), Steps To Schools, Shopping & Transportation. (id:56248)
Property Details
|
MLS® Number
|
E12236880 |
|
Property Type
|
Single Family |
|
Neigbourhood
|
Liverpool |
|
Community Name
|
Liverpool |
|
Amenities Near By
|
Park, Place Of Worship, Public Transit, Schools |
|
Features
|
Gazebo |
|
Parking Space Total
|
6 |
|
Structure
|
Shed |
Building
|
Bathroom Total
|
4 |
|
Bedrooms Above Ground
|
4 |
|
Bedrooms Below Ground
|
1 |
|
Bedrooms Total
|
5 |
|
Appliances
|
Dishwasher, Dryer, Garage Door Opener, Range, Stove, Washer, Window Coverings, Refrigerator |
|
Basement Development
|
Finished |
|
Basement Type
|
N/a (finished) |
|
Construction Style Attachment
|
Detached |
|
Construction Style Split Level
|
Backsplit |
|
Cooling Type
|
Central Air Conditioning |
|
Exterior Finish
|
Aluminum Siding, Brick |
|
Fire Protection
|
Smoke Detectors |
|
Fireplace Present
|
Yes |
|
Flooring Type
|
Hardwood, Ceramic, Laminate |
|
Foundation Type
|
Concrete |
|
Half Bath Total
|
2 |
|
Heating Fuel
|
Natural Gas |
|
Heating Type
|
Forced Air |
|
Size Interior
|
1,500 - 2,000 Ft2 |
|
Type
|
House |
|
Utility Water
|
Municipal Water |
Parking
Land
|
Acreage
|
No |
|
Fence Type
|
Fenced Yard |
|
Land Amenities
|
Park, Place Of Worship, Public Transit, Schools |
|
Landscape Features
|
Landscaped |
|
Sewer
|
Sanitary Sewer |
|
Size Depth
|
112 Ft |
|
Size Frontage
|
45 Ft |
|
Size Irregular
|
45 X 112 Ft |
|
Size Total Text
|
45 X 112 Ft |
Rooms
| Level |
Type |
Length |
Width |
Dimensions |
|
Basement |
Recreational, Games Room |
7.32 m |
4.87 m |
7.32 m x 4.87 m |
|
Basement |
Kitchen |
3.98 m |
2.5 m |
3.98 m x 2.5 m |
|
Lower Level |
Bedroom 4 |
2.99 m |
2.81 m |
2.99 m x 2.81 m |
|
Lower Level |
Family Room |
7.62 m |
3.66 m |
7.62 m x 3.66 m |
|
Main Level |
Living Room |
7.32 m |
3.66 m |
7.32 m x 3.66 m |
|
Main Level |
Dining Room |
7.32 m |
3.66 m |
7.32 m x 3.66 m |
|
Main Level |
Kitchen |
4.72 m |
2.77 m |
4.72 m x 2.77 m |
|
Upper Level |
Primary Bedroom |
4.27 m |
3.66 m |
4.27 m x 3.66 m |
|
Upper Level |
Bedroom 2 |
4.1 m |
3.05 m |
4.1 m x 3.05 m |
|
Upper Level |
Bedroom 3 |
2.99 m |
2.99 m |
2.99 m x 2.99 m |
Utilities
|
Electricity
|
Available |
|
Sewer
|
Available |
https://www.realtor.ca/real-estate/28502406/1471-fieldlight-boulevard-pickering-liverpool-liverpool

