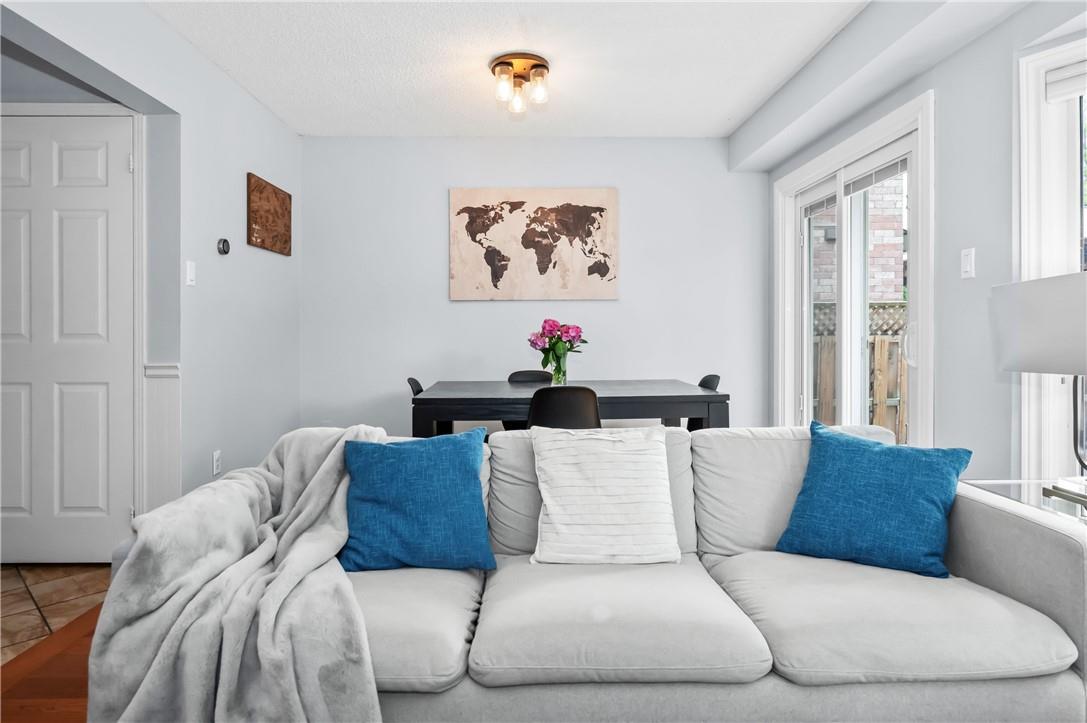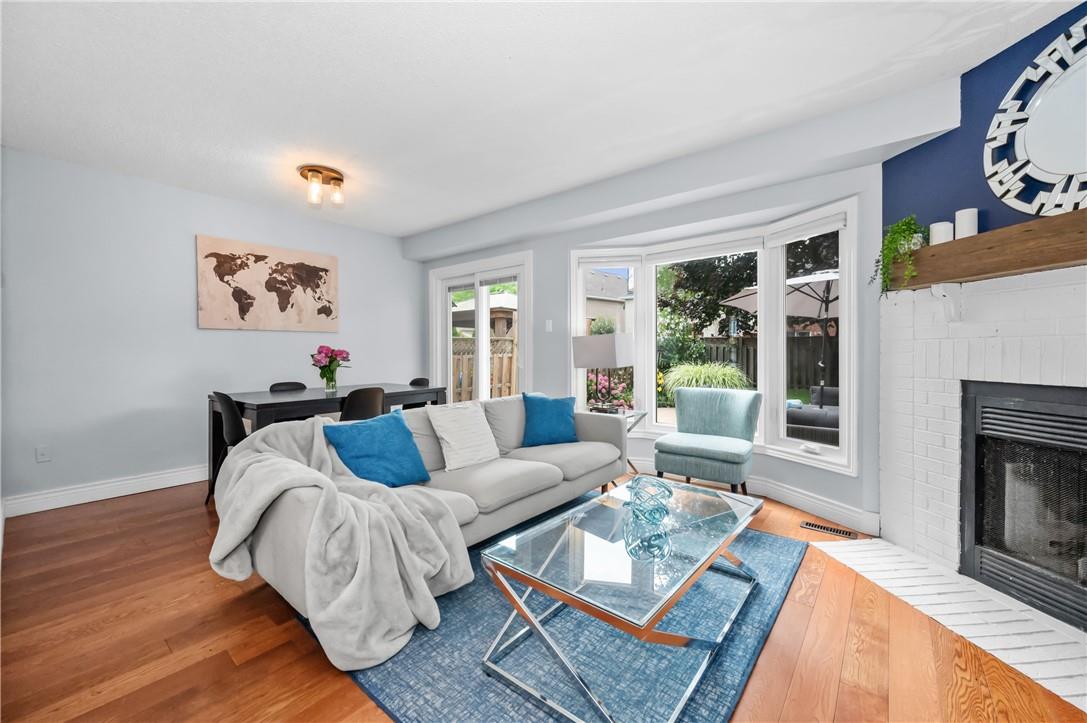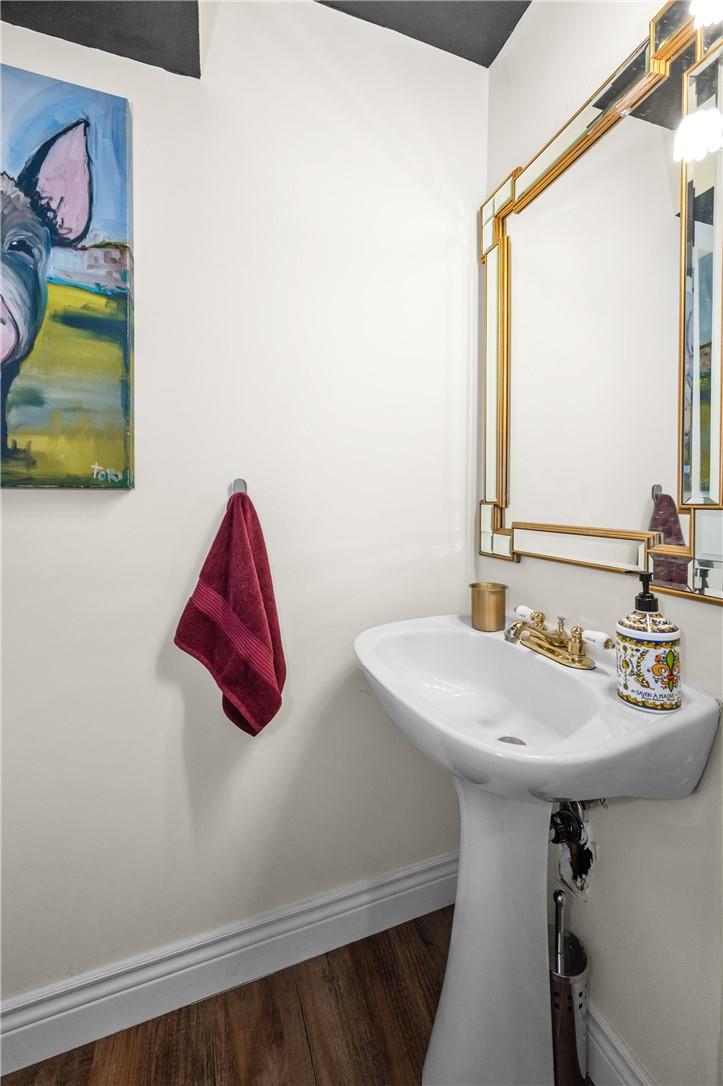143 Cove Crescent W Hamilton, Ontario L8E 5A1
3 Bedroom
3 Bathroom
1165 sqft
2 Level
Fireplace
Central Air Conditioning
Forced Air
$829,500
Welcome to this highly sought-after community in Stoney Creek Beach! This bright and stunning 3-bedroom detached home with a finished basement offers the perfect space for first-time buyers or those looking to downsize. Featuring 3 spacious bedrooms and 3 modern bathrooms, this home is designed to impress. The finished basement, complete with a cozy gas fireplace, is ideal for entertaining and relaxation. Enjoy the convenience of a wide driveway and a fully fenced backyard that provides privacy and peace. Located close to shopping and the marina, this home truly has it all. Come see how this beautiful property can be the perfect fit for you! (id:56248)
Open House
This property has open houses!
July
28
Sunday
Starts at:
2:00 pm
Ends at:4:00 pm
Property Details
| MLS® Number | H4201039 |
| Property Type | Single Family |
| EquipmentType | Water Heater |
| Features | Double Width Or More Driveway |
| ParkingSpaceTotal | 4 |
| RentalEquipmentType | Water Heater |
Building
| BathroomTotal | 3 |
| BedroomsAboveGround | 3 |
| BedroomsTotal | 3 |
| Appliances | Central Vacuum, Dishwasher, Dryer, Microwave, Refrigerator, Stove, Washer |
| ArchitecturalStyle | 2 Level |
| BasementDevelopment | Finished |
| BasementType | Full (finished) |
| ConstructionStyleAttachment | Detached |
| CoolingType | Central Air Conditioning |
| ExteriorFinish | Brick |
| FireplaceFuel | Gas,wood |
| FireplacePresent | Yes |
| FireplaceType | Other - See Remarks,other - See Remarks |
| FoundationType | Poured Concrete |
| HalfBathTotal | 2 |
| HeatingFuel | Natural Gas |
| HeatingType | Forced Air |
| StoriesTotal | 2 |
| SizeExterior | 1165 Sqft |
| SizeInterior | 1165 Sqft |
| Type | House |
| UtilityWater | Municipal Water |
Parking
| Attached Garage |
Land
| Acreage | No |
| Sewer | Municipal Sewage System |
| SizeDepth | 109 Ft |
| SizeFrontage | 29 Ft |
| SizeIrregular | 29.53 X 109.91 |
| SizeTotalText | 29.53 X 109.91|under 1/2 Acre |
Rooms
| Level | Type | Length | Width | Dimensions |
|---|---|---|---|---|
| Second Level | 2pc Ensuite Bath | 4' 4'' x 5' 3'' | ||
| Second Level | 4pc Bathroom | 9' 1'' x 5' 1'' | ||
| Second Level | Bedroom | 9' 1'' x 12' 5'' | ||
| Second Level | Bedroom | 9' 8'' x 8' 8'' | ||
| Second Level | Primary Bedroom | 14' 5'' x 12' 2'' | ||
| Sub-basement | 2pc Bathroom | 4' 11'' x 5' 2'' | ||
| Sub-basement | Laundry Room | 10' 7'' x 15' 10'' | ||
| Sub-basement | Recreation Room | 18' 5'' x 15' 4'' | ||
| Ground Level | Foyer | 5' 1'' x 12' 7'' | ||
| Ground Level | Kitchen | 10' 3'' x 12' 10'' | ||
| Ground Level | Dining Room | 7' 4'' x 10' 10'' | ||
| Ground Level | Living Room | 11' 9'' x 12' '' |
https://www.realtor.ca/real-estate/27216071/143-cove-crescent-w-hamilton
































