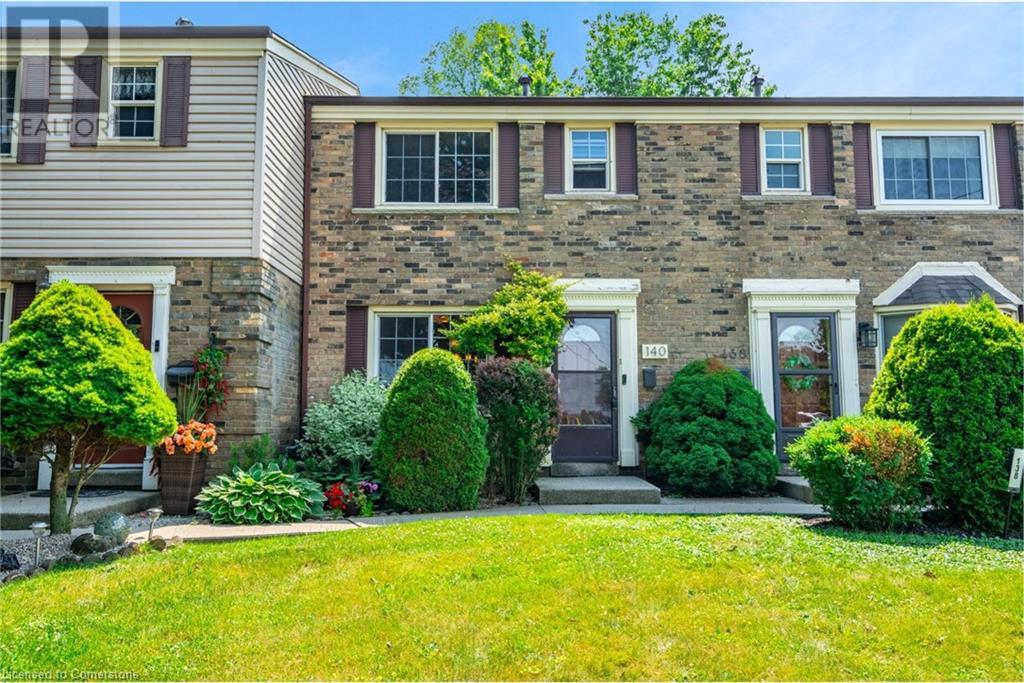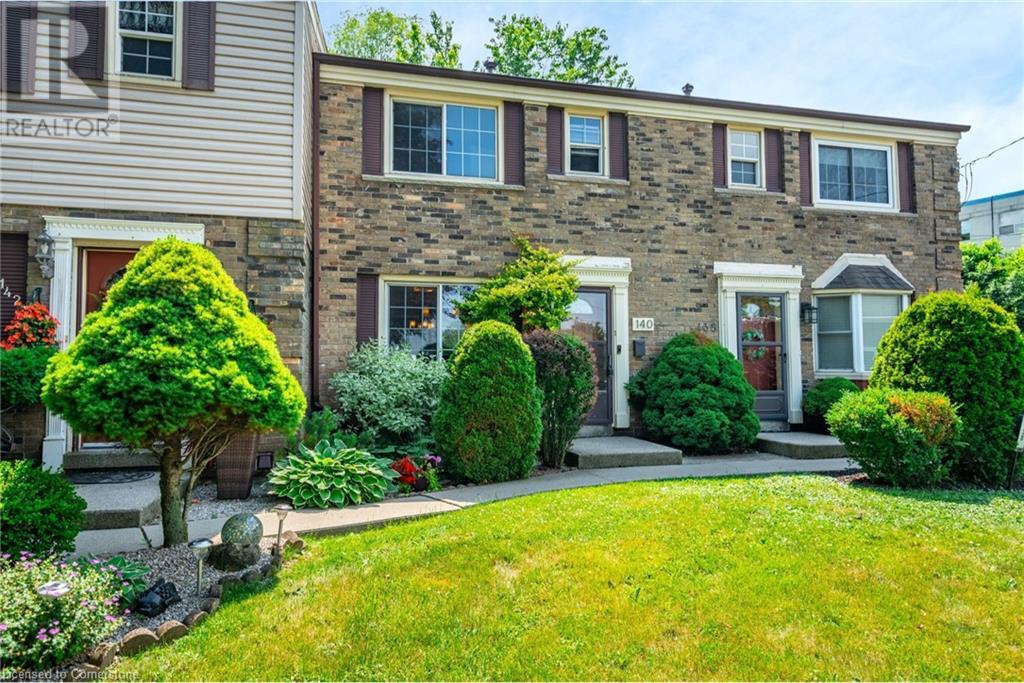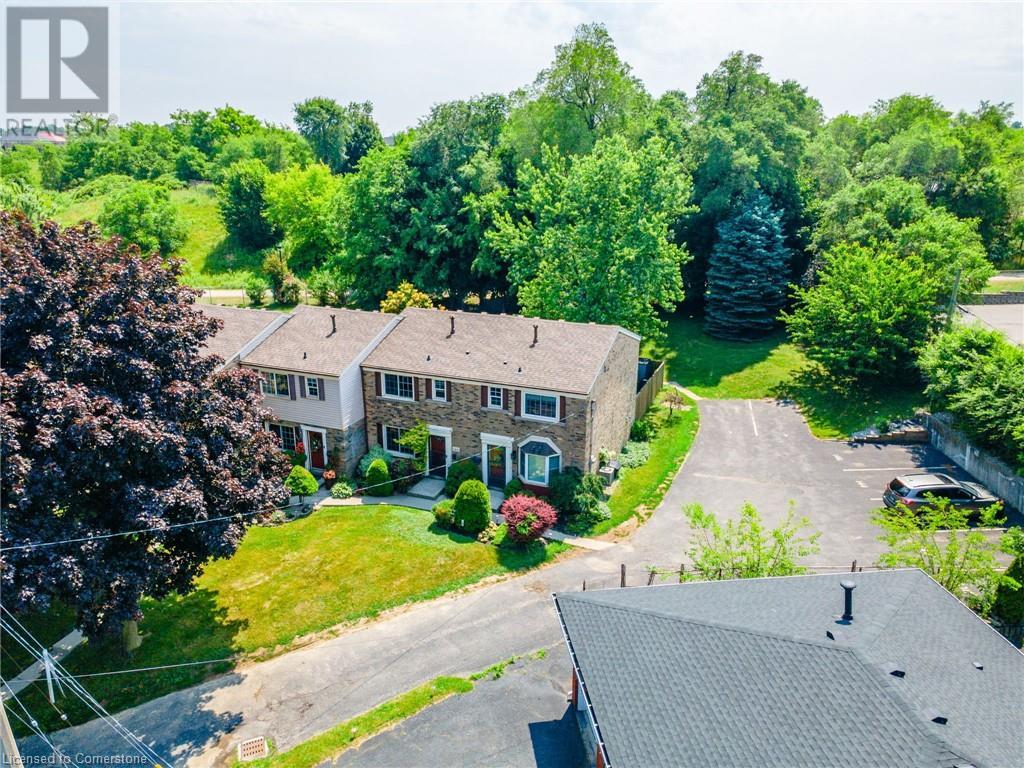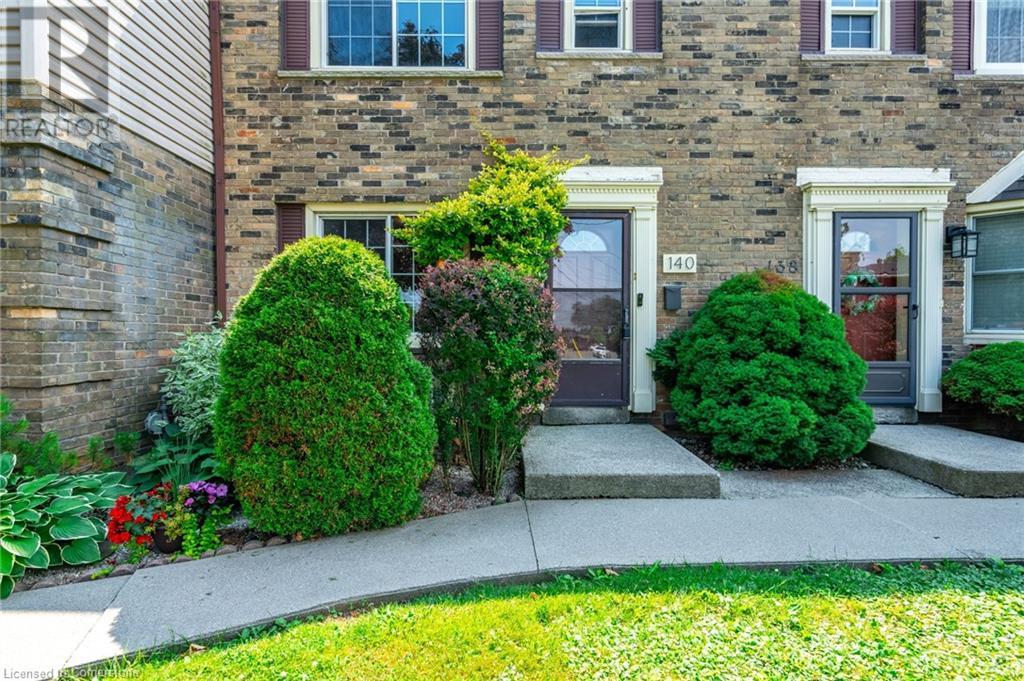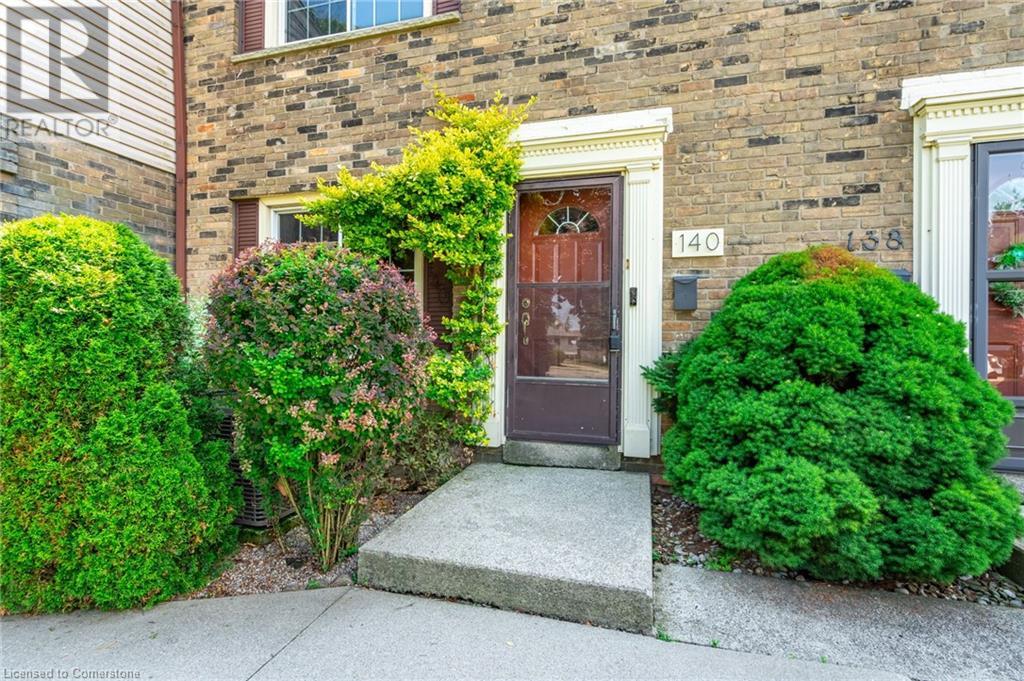140 Victor Boulevard Hamilton, Ontario L9A 2V4
$549,900Maintenance, Insurance, Parking, Landscaping, Property Management
$330 Monthly
Maintenance, Insurance, Parking, Landscaping, Property Management
$330 MonthlyWelcome to 140 Victor Boulevard, Hamilton! Located in the desirable Greeningdon neighborhood, this spacious 2-storey condo townhome offers over 1,700 square feet of finished living space. With 3 bedrooms and 2 bathrooms, this home is perfect for first time home buyers, downsizers and families or those looking for room to grow. The open-concept main floor features a newly renovated kitchen, ideal for cooking and entertaining. The living room offers easy access to the backyard, where you'll enjoy a low-maintenance space complete with a large deck and direct access to open park space. With NO rear neighbors, you’ll have the privacy and tranquility you deserve. Upstairs, you'll find two well-sized bedrooms, a full bathroom and a generously sized primary bedroom, providing ample space for the whole family. The large basement recreation room is perfect for movie nights, a play area, or a home gym, and offers plenty of additional storage. Recent updates include new carpets throughout the home (2025) and fresh paint on the walls, ceilings, and trim (2025), ensuring a clean, modern look. Located just minutes from highway access and local amenities, this home combines convenience with comfort. Don’t miss out—book your private showing today, as 140 Victor Boulevard won’t last long! (id:56248)
Open House
This property has open houses!
2:00 pm
Ends at:4:00 pm
2:00 pm
Ends at:4:00 pm
Property Details
| MLS® Number | 40746775 |
| Property Type | Single Family |
| Neigbourhood | Greeningdon |
| Amenities Near By | Park, Playground, Public Transit |
| Community Features | Quiet Area |
| Equipment Type | Water Heater |
| Features | Balcony, Paved Driveway |
| Parking Space Total | 1 |
| Rental Equipment Type | Water Heater |
Building
| Bathroom Total | 2 |
| Bedrooms Above Ground | 3 |
| Bedrooms Total | 3 |
| Appliances | Dishwasher, Dryer, Freezer, Refrigerator, Stove, Washer |
| Architectural Style | 2 Level |
| Basement Development | Finished |
| Basement Type | Full (finished) |
| Construction Style Attachment | Attached |
| Cooling Type | Central Air Conditioning |
| Exterior Finish | Brick |
| Foundation Type | Poured Concrete |
| Half Bath Total | 1 |
| Heating Type | Forced Air |
| Stories Total | 2 |
| Size Interior | 1,913 Ft2 |
| Type | Row / Townhouse |
| Utility Water | Municipal Water |
Land
| Access Type | Highway Nearby |
| Acreage | No |
| Land Amenities | Park, Playground, Public Transit |
| Sewer | Sanitary Sewer |
| Size Total Text | Under 1/2 Acre |
| Zoning Description | D/s-57 |
Rooms
| Level | Type | Length | Width | Dimensions |
|---|---|---|---|---|
| Second Level | Bedroom | 12'0'' x 7'11'' | ||
| Second Level | Bedroom | 15'8'' x 9'5'' | ||
| Second Level | Primary Bedroom | 13'8'' x 10'6'' | ||
| Second Level | 4pc Bathroom | 4'11'' x 6'11'' | ||
| Basement | Utility Room | 19'6'' x 10'6'' | ||
| Basement | 2pc Bathroom | 4'11'' x 6'6'' | ||
| Basement | Recreation Room | 11'4'' x 17'0'' | ||
| Main Level | Living Room | 11'4'' x 17'4'' | ||
| Main Level | Dining Room | 7'0'' x 14'0'' | ||
| Main Level | Kitchen | 12'7'' x 10'6'' | ||
| Main Level | Foyer | 12'6'' x 4'4'' |
https://www.realtor.ca/real-estate/28544000/140-victor-boulevard-hamilton

