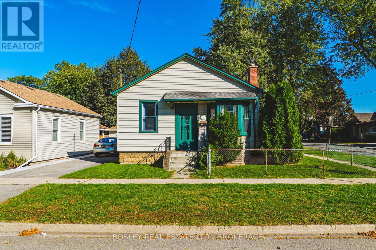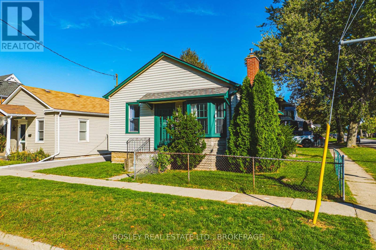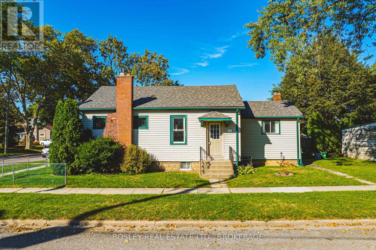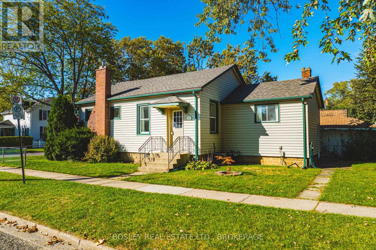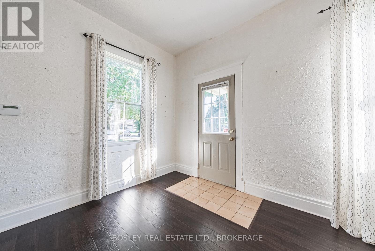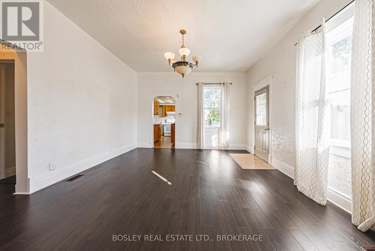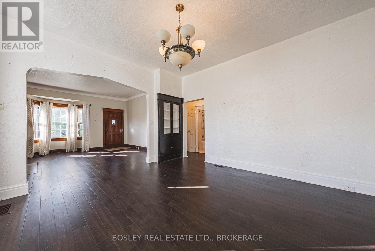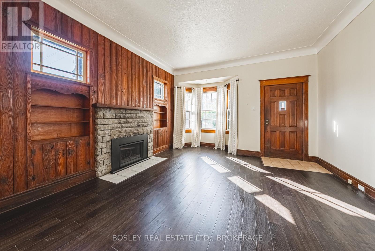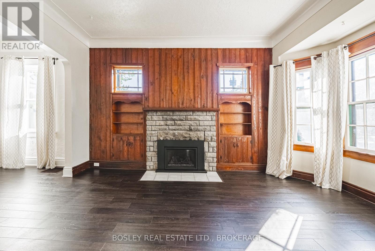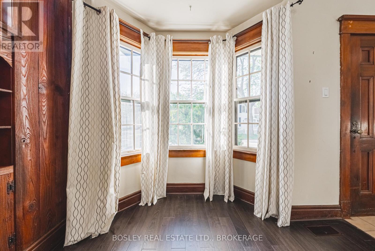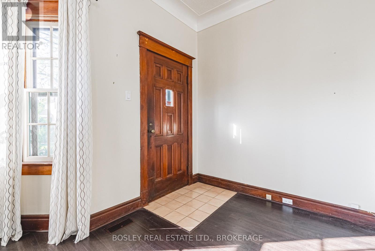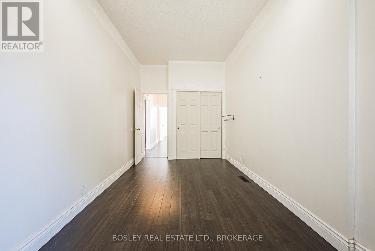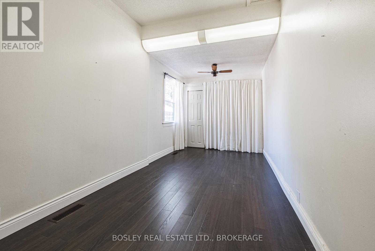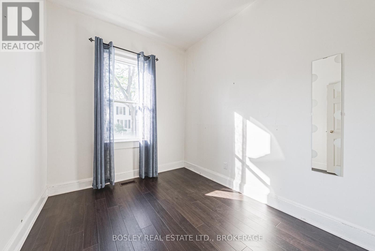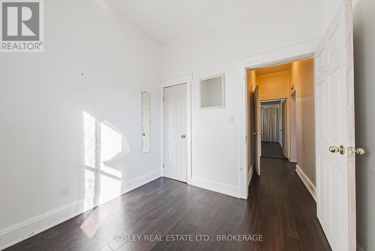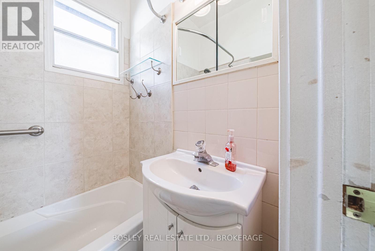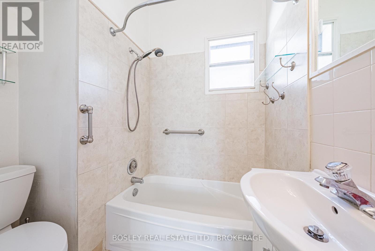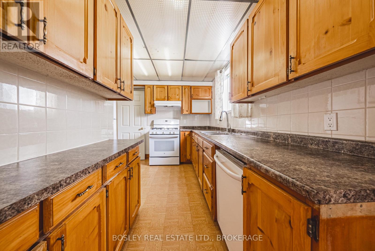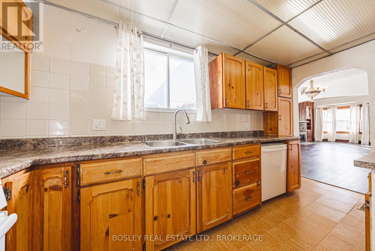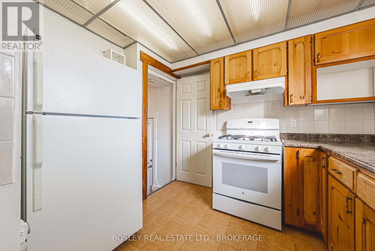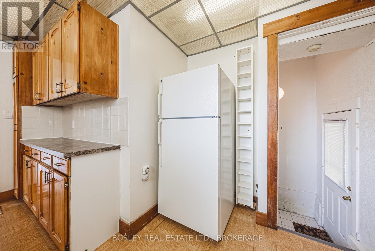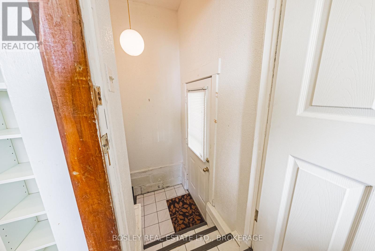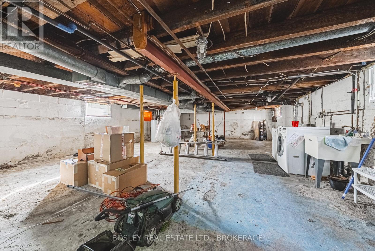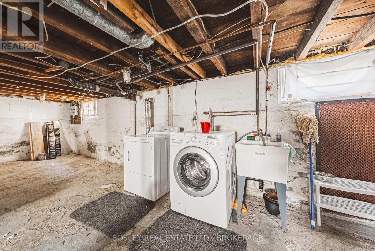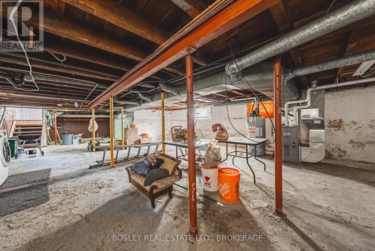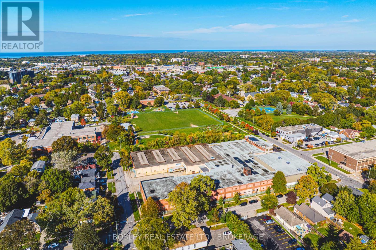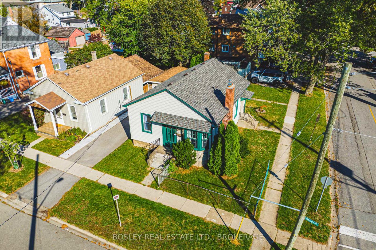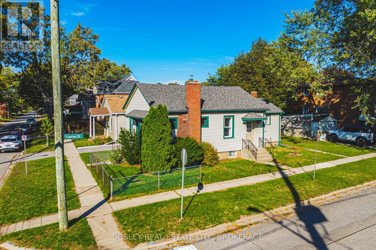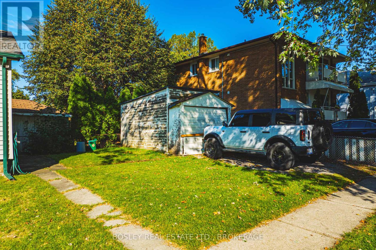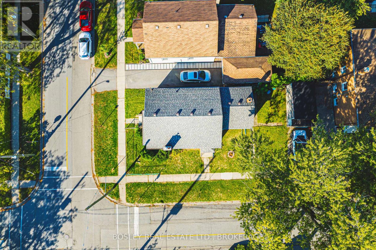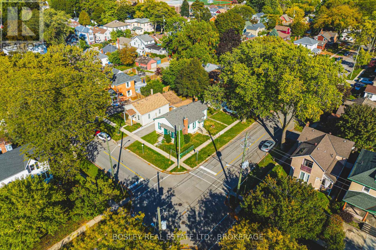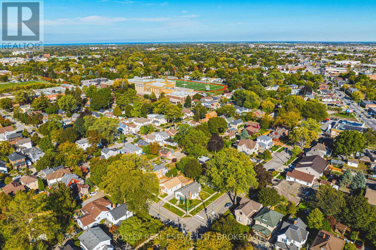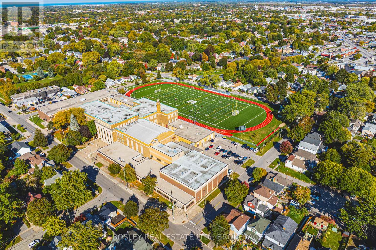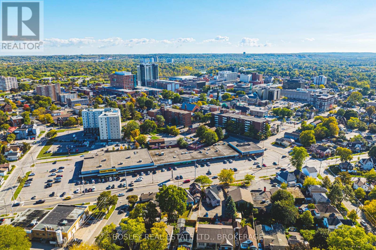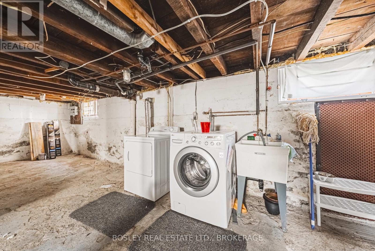2 Bedroom
1 Bathroom
700 - 1,100 ft2
Bungalow
Fireplace
Central Air Conditioning
Forced Air
$379,900
Charming Downtown Gem with Timeless Character. This beautifully maintained 1,000-sq-ft, two-bedroom home blends classic charm with thoughtful updates in one of Niagara's most walkable and convenient downtown neighbourhoods. Ten-foot ceilings, original mouldings, and a built-in china cabinet speak to its heritage, while newer furnace, A/C, gas fireplace insert and hardwood floors through the main living spaces add modern comfort. Each of the bedrooms offers privacy and space and the large country kitchen offers enough counter space to meal prep for weeks! Set on a picturesque corner lot with private parking and a detached garage, this home is perfect for first-time buyers or those looking to downsize without compromise. A rare downtown find-full of warmth, history, and heart, and it's cute as a button! (id:56248)
Open House
This property has open houses!
Starts at:
12:00 pm
Ends at:
2:00 pm
Property Details
|
MLS® Number
|
X12471844 |
|
Property Type
|
Single Family |
|
Community Name
|
451 - Downtown |
|
Amenities Near By
|
Public Transit, Schools, Place Of Worship, Park |
|
Community Features
|
School Bus |
|
Equipment Type
|
Water Heater |
|
Features
|
Carpet Free |
|
Parking Space Total
|
2 |
|
Rental Equipment Type
|
Water Heater |
Building
|
Bathroom Total
|
1 |
|
Bedrooms Above Ground
|
2 |
|
Bedrooms Total
|
2 |
|
Age
|
100+ Years |
|
Amenities
|
Fireplace(s) |
|
Appliances
|
All |
|
Architectural Style
|
Bungalow |
|
Basement Development
|
Unfinished |
|
Basement Type
|
N/a (unfinished) |
|
Construction Style Attachment
|
Detached |
|
Cooling Type
|
Central Air Conditioning |
|
Exterior Finish
|
Aluminum Siding |
|
Fire Protection
|
Alarm System |
|
Fireplace Present
|
Yes |
|
Foundation Type
|
Block, Concrete |
|
Heating Fuel
|
Natural Gas |
|
Heating Type
|
Forced Air |
|
Stories Total
|
1 |
|
Size Interior
|
700 - 1,100 Ft2 |
|
Type
|
House |
|
Utility Water
|
Municipal Water |
Parking
Land
|
Acreage
|
No |
|
Land Amenities
|
Public Transit, Schools, Place Of Worship, Park |
|
Sewer
|
Sanitary Sewer |
|
Size Depth
|
87 Ft ,2 In |
|
Size Frontage
|
40 Ft |
|
Size Irregular
|
40 X 87.2 Ft |
|
Size Total Text
|
40 X 87.2 Ft |
|
Zoning Description
|
R2 |
Rooms
| Level |
Type |
Length |
Width |
Dimensions |
|
Main Level |
Living Room |
4.2 m |
4.77 m |
4.2 m x 4.77 m |
|
Main Level |
Dining Room |
4.2 m |
4.56 m |
4.2 m x 4.56 m |
|
Main Level |
Kitchen |
4.19 m |
3.02 m |
4.19 m x 3.02 m |
|
Main Level |
Primary Bedroom |
4.73 m |
2.62 m |
4.73 m x 2.62 m |
|
Main Level |
Bedroom 2 |
2.72 m |
2.62 m |
2.72 m x 2.62 m |
|
Main Level |
Bathroom |
2.07 m |
1.55 m |
2.07 m x 1.55 m |
|
Main Level |
Foyer |
3.02 m |
0.92 m |
3.02 m x 0.92 m |
https://www.realtor.ca/real-estate/29009978/14-george-street-st-catharines-downtown-451-downtown

