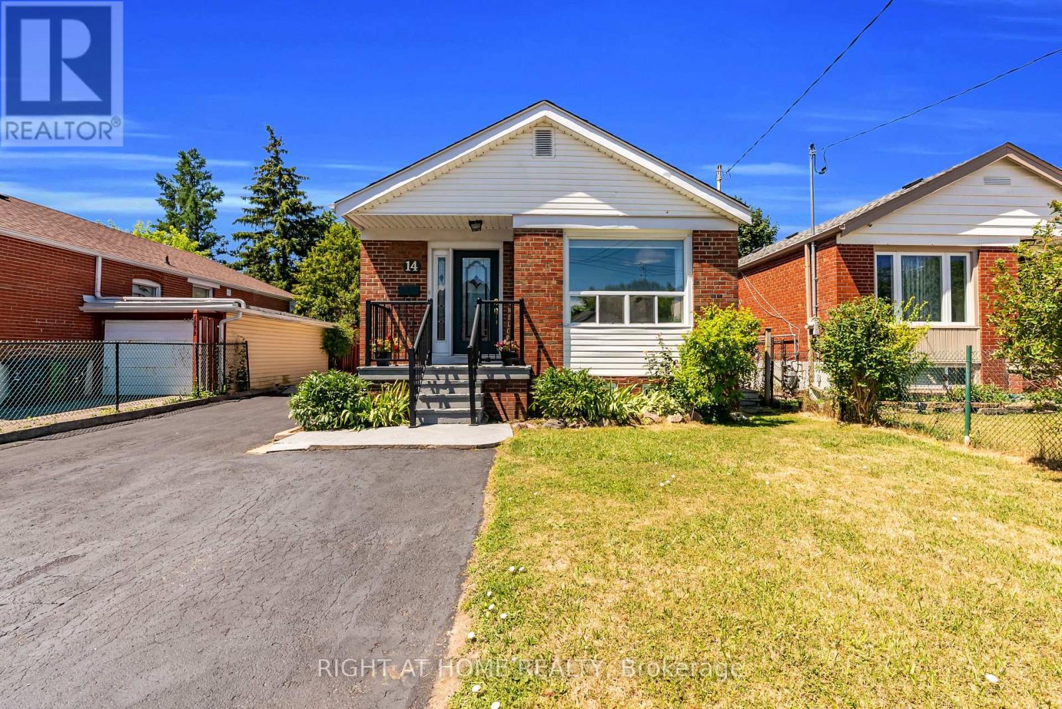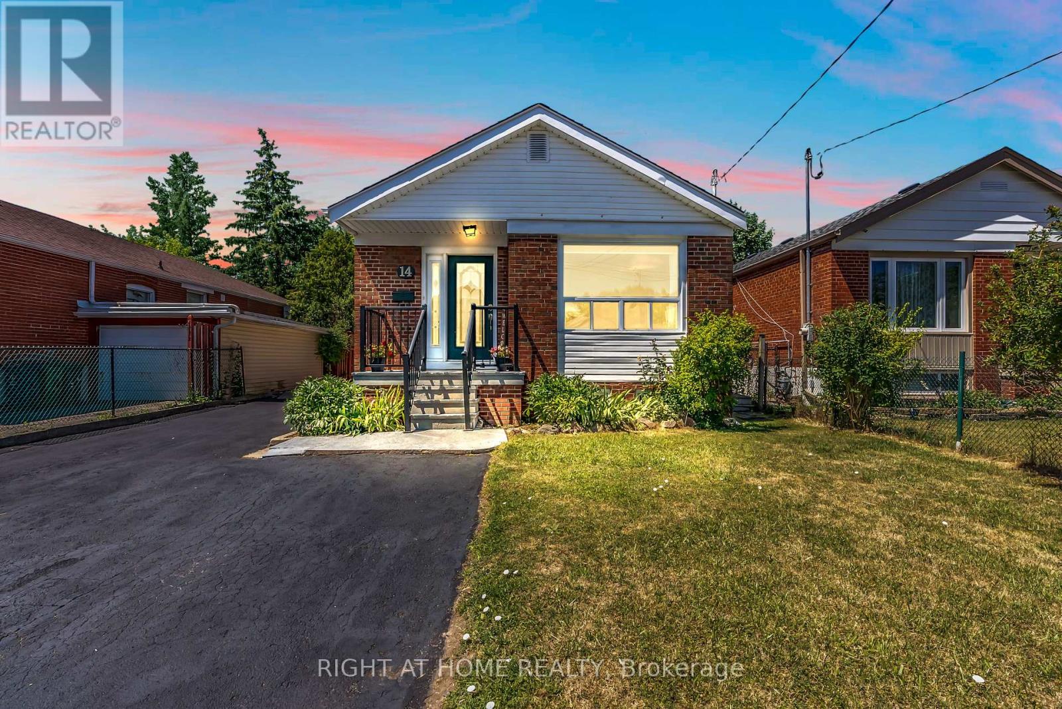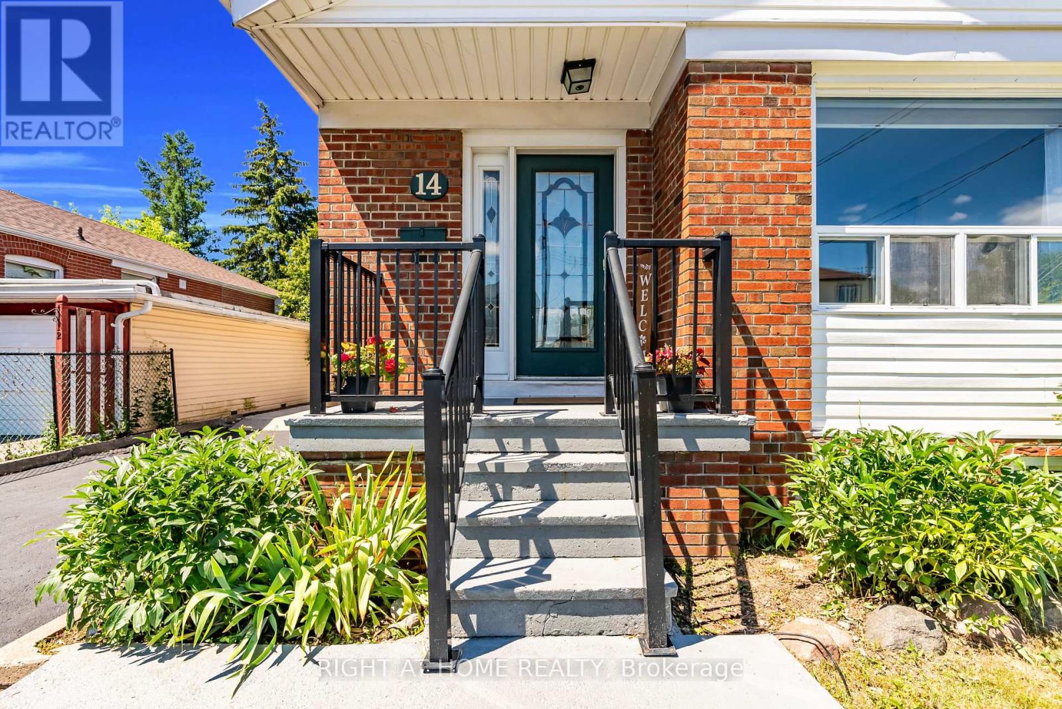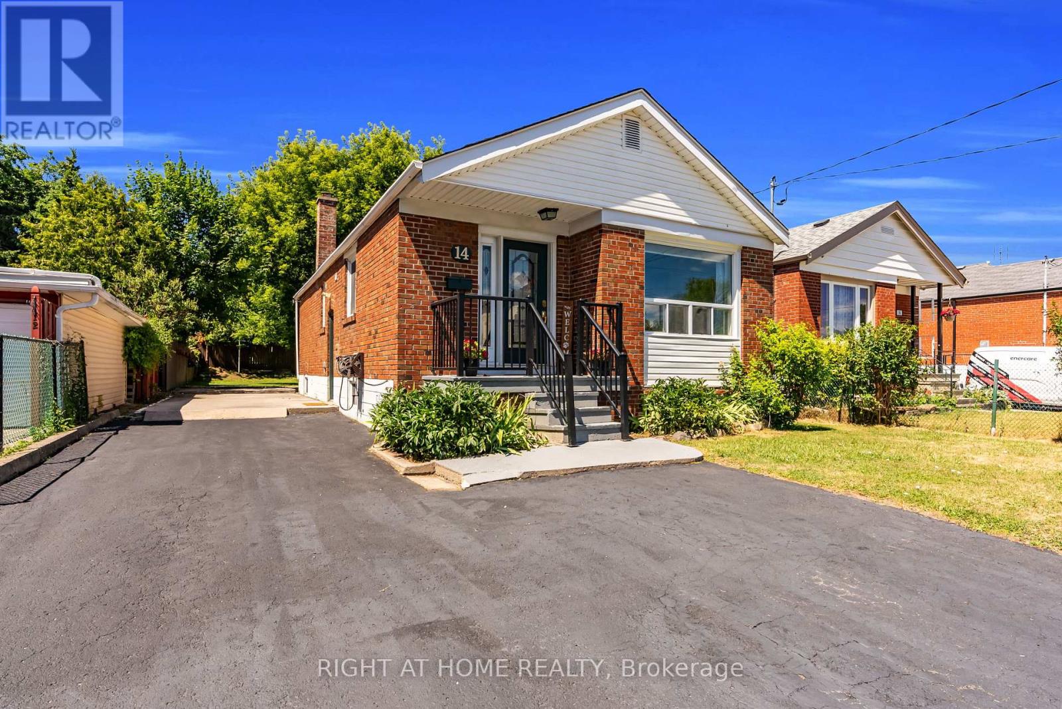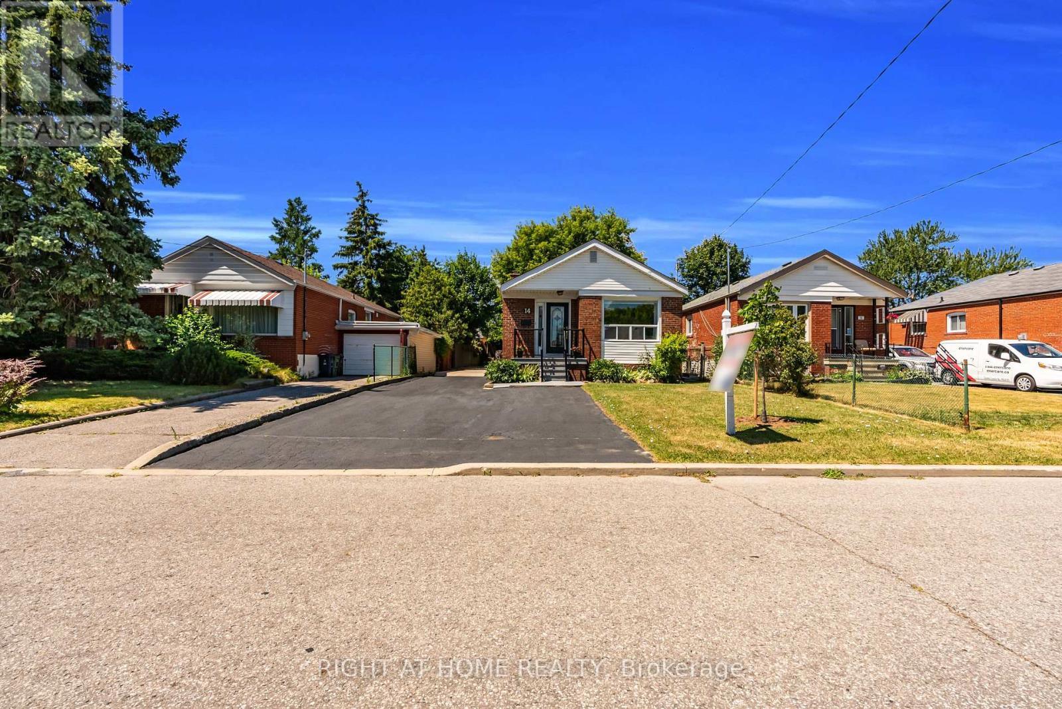14 Frey Crescent Toronto, Ontario M1R 2C4
$939,900
Welcome to 14 Frey Crescent - A Rare Gem in Wexford! Nestled on a quiet, family-friendly dead-end street, this beautifully updated 3+3 bedroom bungalow sits on an oversized 40 x 143 ft lot. The main floor features a bright and functional open-concept living/dining area, an updated kitchen, and three spacious bedrooms with Vinyl flooring throughout. The fully finished basement offers a fantastic in-law suite with a separate entrance, its own kitchen, three additional bedrooms, and a full bathroom, perfect for extended family or potential rental income. Bonus features include a large private driveway that easily accommodates 5-6 cars, with no sidewalk to shovel snow, a rare and valuable perk in the city! Enjoy the massive private backyard, ideal for entertaining, barbecues, or even building a garden suite (Buyer to Confirm). A great opportunity for families, investors, or builders looking to add a second storey or custom build in this high-demand pocket. Steps to TTC, Eglinton LRT, Shopping, Row of Restaurants on Lawrence Ave, Close to great Schools, Parks, and just 20 minutes to Downtown Toronto. (id:56248)
Open House
This property has open houses!
1:00 pm
Ends at:4:00 pm
1:00 pm
Ends at:4:00 pm
Property Details
| MLS® Number | E12300003 |
| Property Type | Single Family |
| Neigbourhood | Scarborough |
| Community Name | Wexford-Maryvale |
| Amenities Near By | Place Of Worship, Schools, Public Transit |
| Features | Cul-de-sac, Carpet Free, In-law Suite |
| Parking Space Total | 5 |
| Structure | Shed |
Building
| Bathroom Total | 2 |
| Bedrooms Above Ground | 3 |
| Bedrooms Below Ground | 3 |
| Bedrooms Total | 6 |
| Age | 51 To 99 Years |
| Appliances | Water Heater, Dishwasher, Dryer, Hood Fan, Stove, Washer, Refrigerator |
| Architectural Style | Bungalow |
| Basement Features | Apartment In Basement, Separate Entrance |
| Basement Type | N/a |
| Construction Style Attachment | Detached |
| Cooling Type | Central Air Conditioning |
| Exterior Finish | Brick |
| Flooring Type | Vinyl, Laminate |
| Foundation Type | Block |
| Heating Fuel | Natural Gas |
| Heating Type | Forced Air |
| Stories Total | 1 |
| Size Interior | 700 - 1,100 Ft2 |
| Type | House |
| Utility Water | Municipal Water |
Parking
| No Garage |
Land
| Acreage | No |
| Fence Type | Fenced Yard |
| Land Amenities | Place Of Worship, Schools, Public Transit |
| Sewer | Sanitary Sewer |
| Size Depth | 143 Ft ,3 In |
| Size Frontage | 40 Ft |
| Size Irregular | 40 X 143.3 Ft ; 143.38 X 40.60 X 136.72 X 40.05 Ft |
| Size Total Text | 40 X 143.3 Ft ; 143.38 X 40.60 X 136.72 X 40.05 Ft |
Rooms
| Level | Type | Length | Width | Dimensions |
|---|---|---|---|---|
| Basement | Bedroom 3 | 3.35 m | 3.12 m | 3.35 m x 3.12 m |
| Basement | Living Room | 5.11 m | 2.62 m | 5.11 m x 2.62 m |
| Basement | Kitchen | 2.36 m | 2.54 m | 2.36 m x 2.54 m |
| Basement | Bedroom | 3.1 m | 2.84 m | 3.1 m x 2.84 m |
| Basement | Bedroom 2 | 2.44 m | 3.12 m | 2.44 m x 3.12 m |
| Main Level | Living Room | 3.71 m | 3.15 m | 3.71 m x 3.15 m |
| Main Level | Dining Room | 2.49 m | 3.15 m | 2.49 m x 3.15 m |
| Main Level | Kitchen | 2.36 m | 2.54 m | 2.36 m x 2.54 m |
| Main Level | Primary Bedroom | 3.35 m | 2.95 m | 3.35 m x 2.95 m |
| Main Level | Bedroom 2 | 2.75 m | 2.95 m | 2.75 m x 2.95 m |
| Main Level | Bedroom 3 | 3.18 m | 3.12 m | 3.18 m x 3.12 m |

