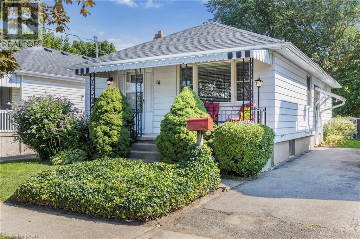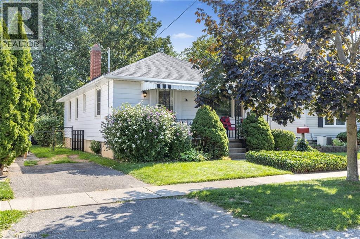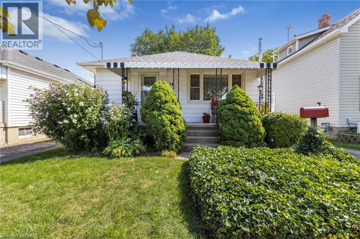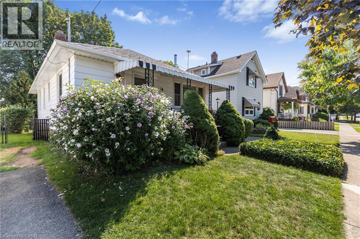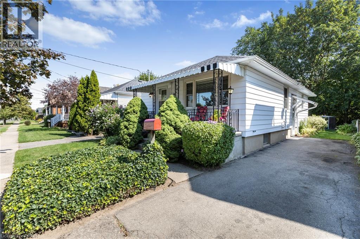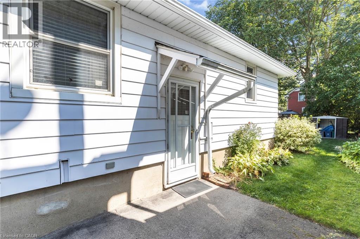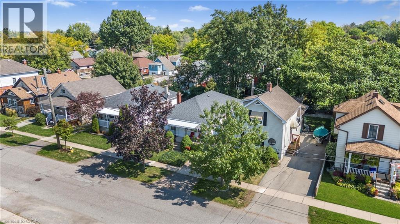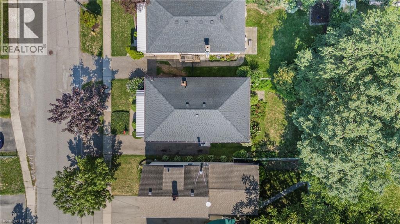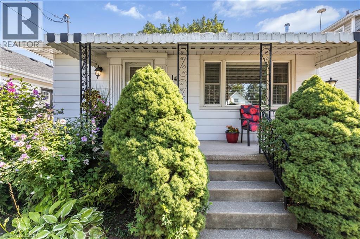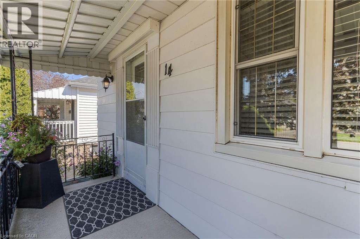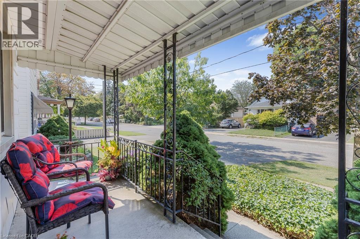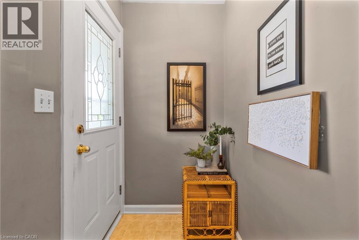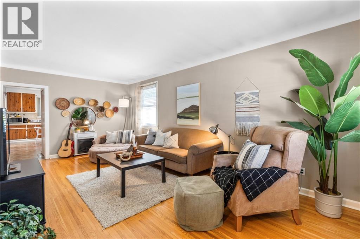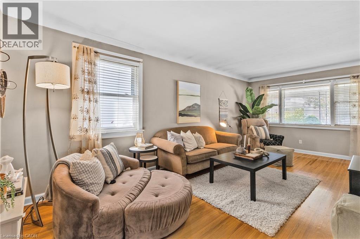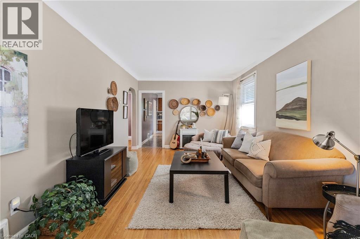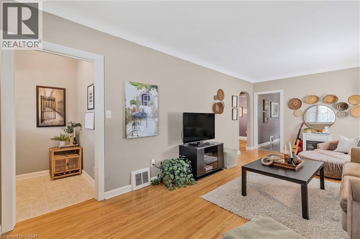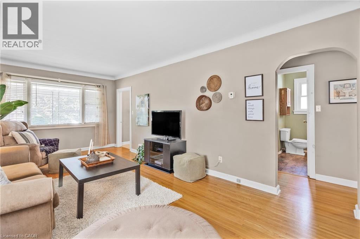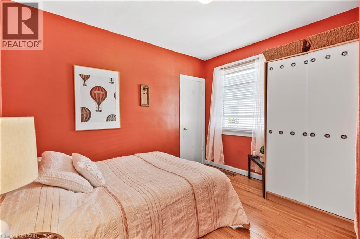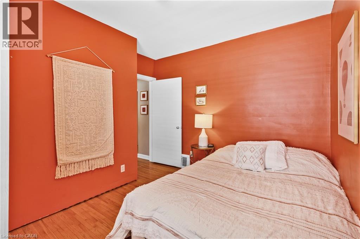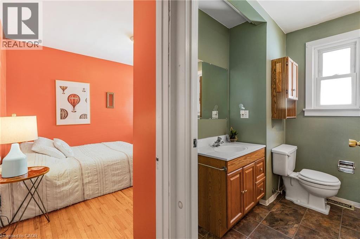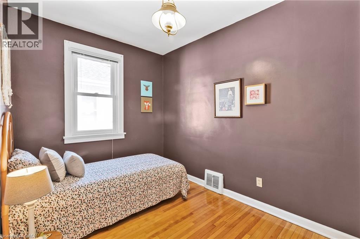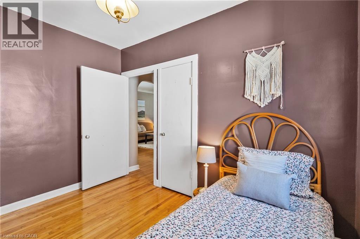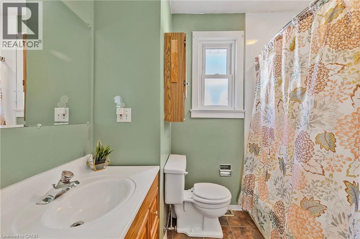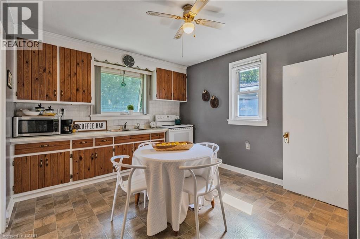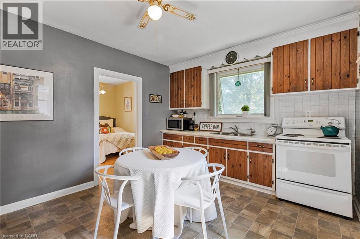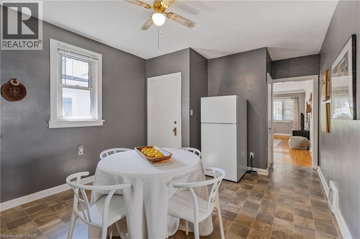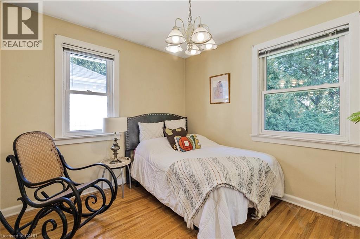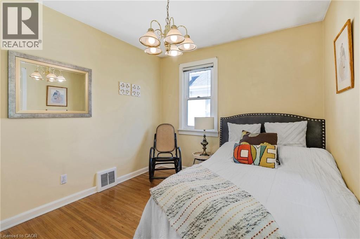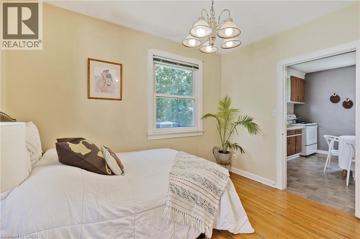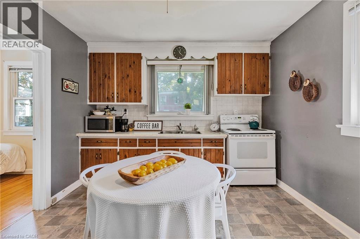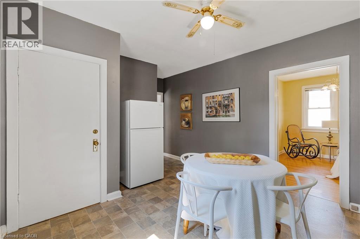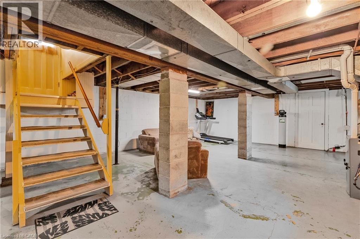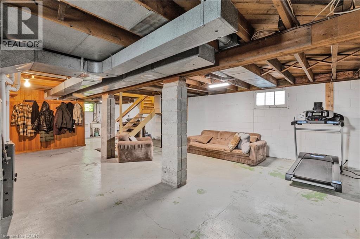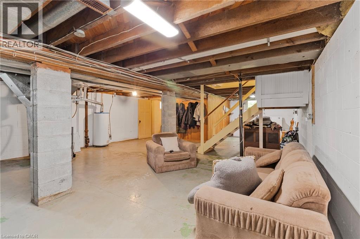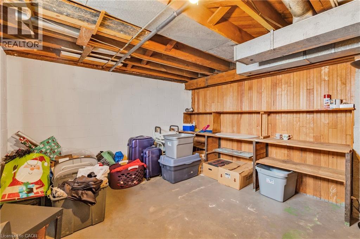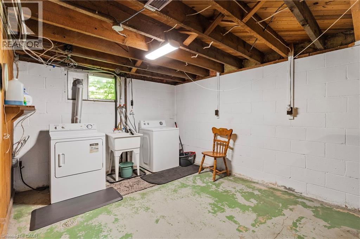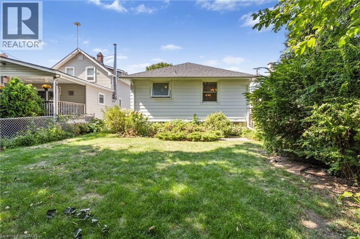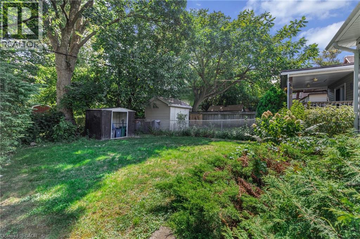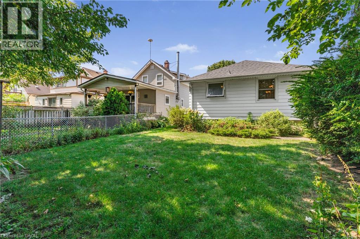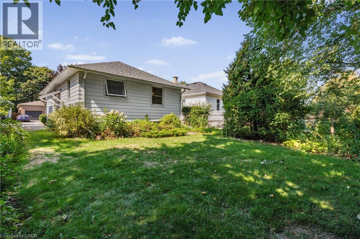14 Chelsea Street St. Catharines, Ontario L2P 3B8
$449,900
This charming 3-bedroom, 1-bathroom bungalow offers comfort, potential, and a prime location. Perfect for first-time buyers, downsizers, or investors, this home sits in a quiet, convenient neighbourhood with easy access to the QEW, local shops, schools, and parks. The bright main floor features a practical layout with plenty of natural light. Downstairs, the unfinished basement with a separate entrance and great ceiling height provides an incredible opportunity—whether you envision extra living space, a recreation room, or an in-law suite. With its solid structure, desirable location, and endless possibilities, 14 Chelsea Street is ready for its next chapter. (id:56248)
Open House
This property has open houses!
2:00 pm
Ends at:4:00 pm
Property Details
| MLS® Number | 40769470 |
| Property Type | Single Family |
| Amenities Near By | Place Of Worship, Playground, Public Transit, Schools, Shopping |
| Equipment Type | Water Heater |
| Features | Paved Driveway |
| Parking Space Total | 2 |
| Rental Equipment Type | Water Heater |
| Structure | Porch |
Building
| Bathroom Total | 1 |
| Bedrooms Above Ground | 3 |
| Bedrooms Total | 3 |
| Appliances | Dryer, Refrigerator, Water Purifier, Washer, Range - Gas |
| Basement Development | Unfinished |
| Basement Type | Full (unfinished) |
| Constructed Date | 1953 |
| Construction Style Attachment | Detached |
| Cooling Type | Central Air Conditioning |
| Exterior Finish | Aluminum Siding |
| Heating Fuel | Natural Gas |
| Heating Type | Forced Air |
| Stories Total | 1 |
| Size Interior | 1,613 Ft2 |
| Type | House |
| Utility Water | Municipal Water |
Land
| Access Type | Highway Access |
| Acreage | No |
| Land Amenities | Place Of Worship, Playground, Public Transit, Schools, Shopping |
| Sewer | Municipal Sewage System |
| Size Depth | 100 Ft |
| Size Frontage | 35 Ft |
| Size Total Text | Under 1/2 Acre |
| Zoning Description | R2 |
Rooms
| Level | Type | Length | Width | Dimensions |
|---|---|---|---|---|
| Basement | Utility Room | 11'9'' x 11'0'' | ||
| Basement | Recreation Room | 38'11'' x 22'4'' | ||
| Main Level | 4pc Bathroom | Measurements not available | ||
| Main Level | Bedroom | 11'0'' x 9'7'' | ||
| Main Level | Bedroom | 11'1'' x 7'9'' | ||
| Main Level | Primary Bedroom | 11'1'' x 10'7'' | ||
| Main Level | Eat In Kitchen | 17'8'' x 10'11'' | ||
| Main Level | Living Room | 20'10'' x 10'11'' | ||
| Main Level | Foyer | 5'8'' x 4'1'' |
https://www.realtor.ca/real-estate/28867851/14-chelsea-street-st-catharines

