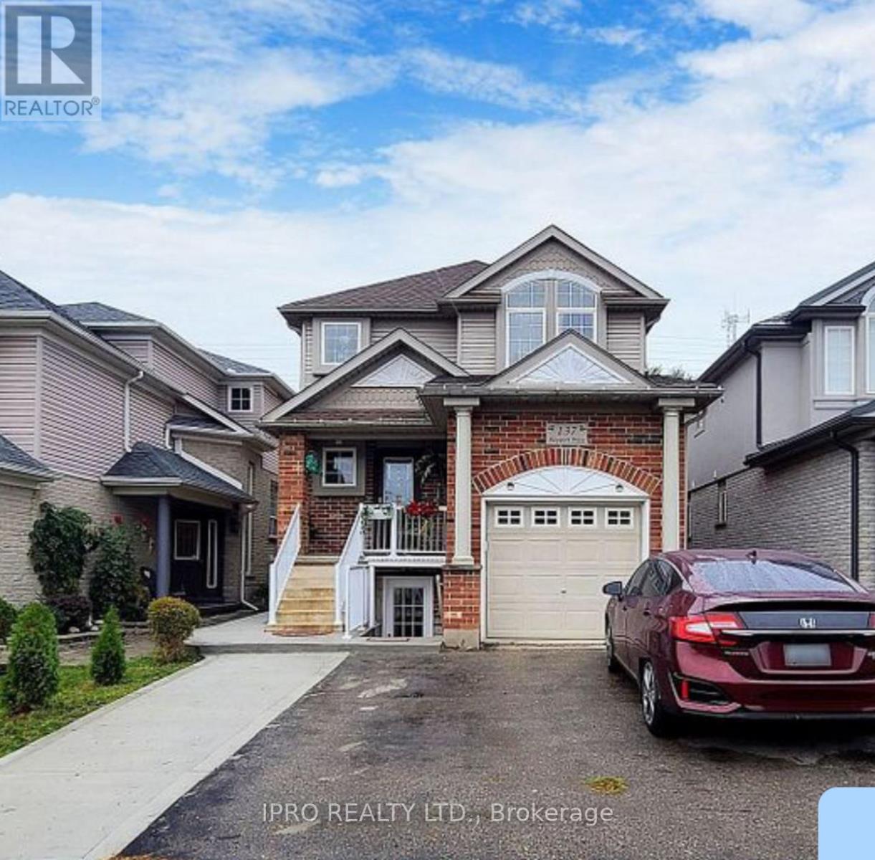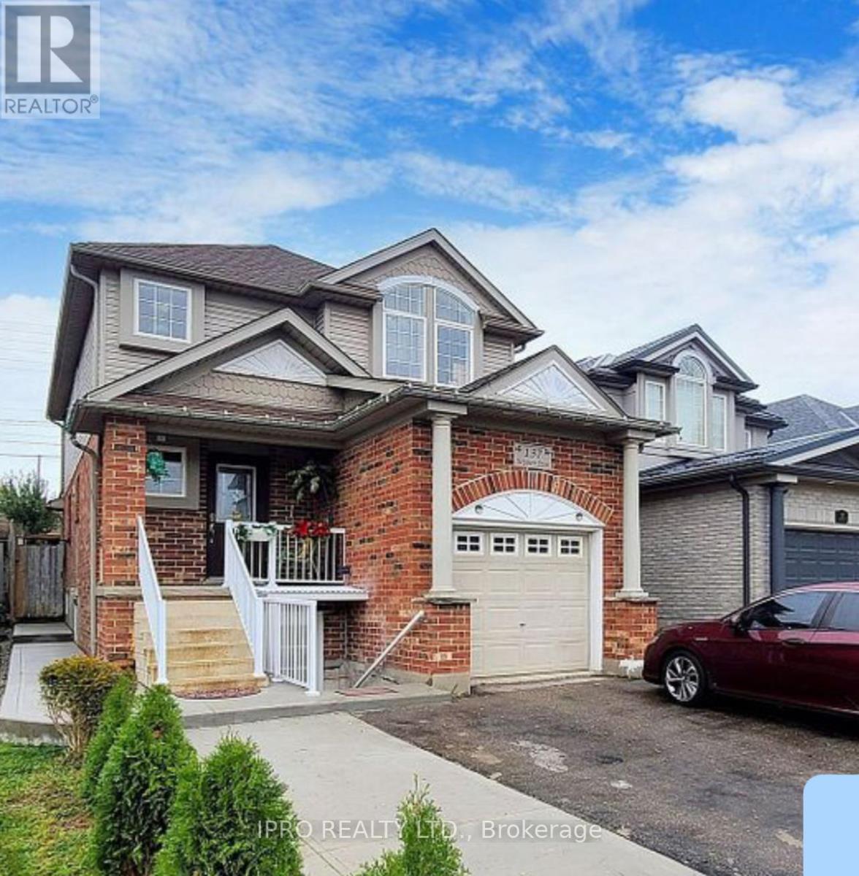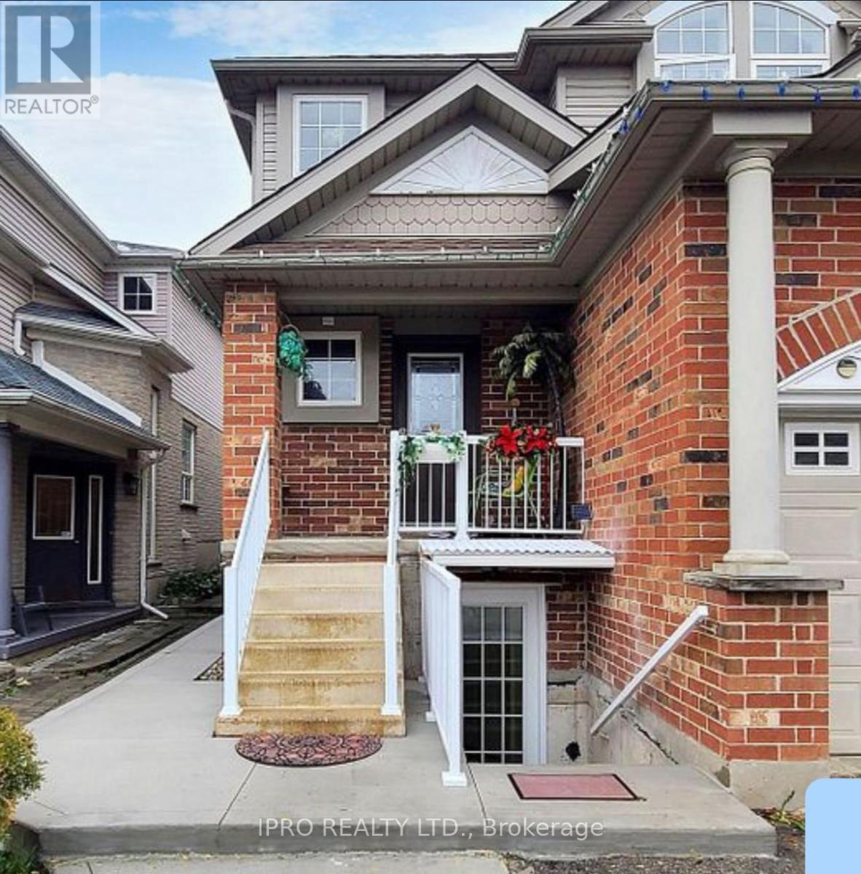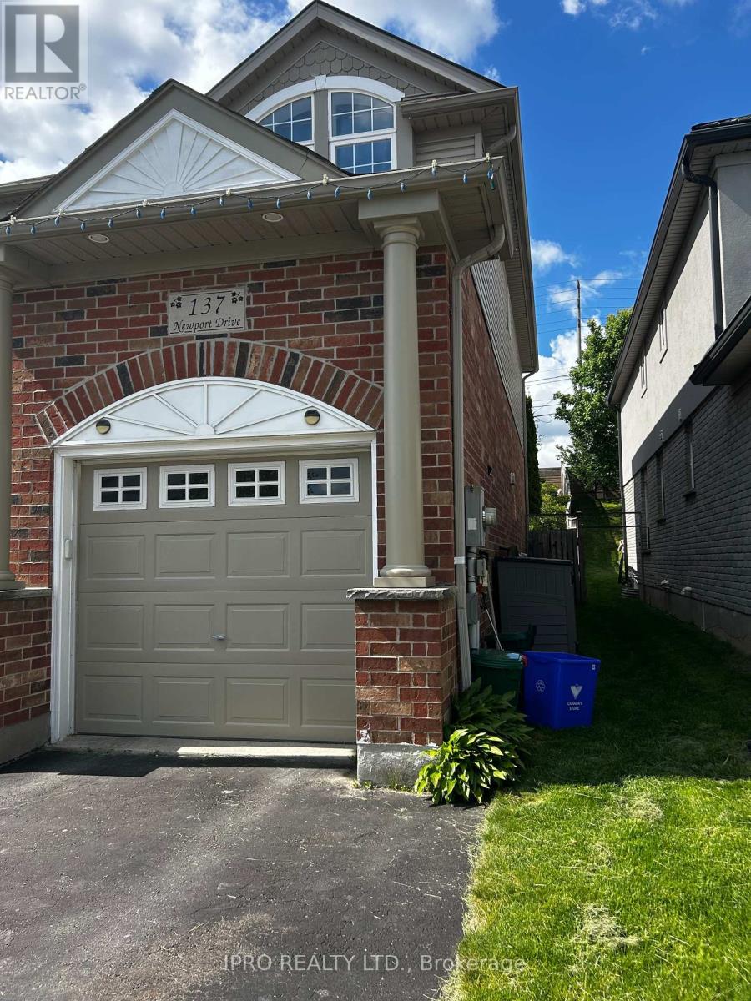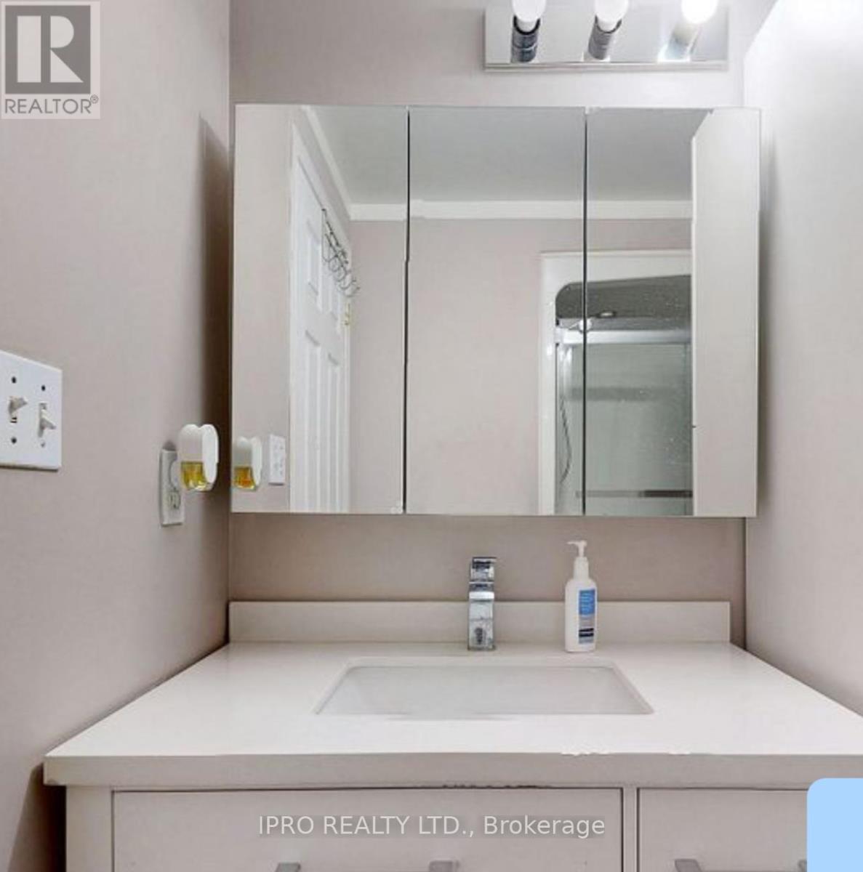4 Bedroom
3 Bathroom
1,500 - 2,000 ft2
Fireplace
Above Ground Pool
Central Air Conditioning
Forced Air
$849,900
Welcome to your dream home located in the heart of Hesplar Road and the 401 area! This beautifully updated detached house features three spacious bedrooms and four bathrooms, perfect for families or those who love to Entertain.Step into the bright and airy new sunroom, designed to bring the outdoors in and allow you to enjoy every moment in a light-filled space. The sunroom is complemented by a new patio, ideal for outdoor gatherings. The home boasts modern pot lights and fresh paint throughout, creating a welcoming atmosphere.The property also includes a separate one-bedroom rental unit with a full bathroom, offering excellent potential for additional income or as a guest suite. With extra storage options, this home is perfect for first-time buyers and investors alike.Dont miss out on this incredible opportunity to own a freehold property in a prime location. Come take a look and experience all the wonderful features this home has to offer! It wont last Long (id:56248)
Open House
This property has open houses!
Starts at:
2:00 pm
Ends at:
4:00 pm
Property Details
|
MLS® Number
|
X12181528 |
|
Property Type
|
Single Family |
|
Neigbourhood
|
Preston |
|
Amenities Near By
|
Park, Public Transit |
|
Parking Space Total
|
4 |
|
Pool Type
|
Above Ground Pool |
Building
|
Bathroom Total
|
3 |
|
Bedrooms Above Ground
|
3 |
|
Bedrooms Below Ground
|
1 |
|
Bedrooms Total
|
4 |
|
Age
|
6 To 15 Years |
|
Appliances
|
Water Softener, All |
|
Basement Development
|
Finished |
|
Basement Type
|
Full (finished) |
|
Construction Style Attachment
|
Detached |
|
Cooling Type
|
Central Air Conditioning |
|
Exterior Finish
|
Brick, Vinyl Siding |
|
Fireplace Present
|
Yes |
|
Foundation Type
|
Concrete |
|
Half Bath Total
|
1 |
|
Heating Fuel
|
Natural Gas |
|
Heating Type
|
Forced Air |
|
Stories Total
|
2 |
|
Size Interior
|
1,500 - 2,000 Ft2 |
|
Type
|
House |
|
Utility Water
|
Municipal Water |
Parking
Land
|
Acreage
|
No |
|
Land Amenities
|
Park, Public Transit |
|
Sewer
|
Sanitary Sewer |
|
Size Depth
|
148 Ft ,10 In |
|
Size Frontage
|
30 Ft ,7 In |
|
Size Irregular
|
30.6 X 148.9 Ft |
|
Size Total Text
|
30.6 X 148.9 Ft|under 1/2 Acre |
Rooms
| Level |
Type |
Length |
Width |
Dimensions |
|
Second Level |
Primary Bedroom |
4.81 m |
4.17 m |
4.81 m x 4.17 m |
|
Second Level |
Bedroom 2 |
3.19 m |
3.57 m |
3.19 m x 3.57 m |
|
Second Level |
Bedroom 3 |
3.31 m |
3.52 m |
3.31 m x 3.52 m |
|
Second Level |
Bathroom |
2.58 m |
3.5 m |
2.58 m x 3.5 m |
|
Third Level |
Loft |
6.68 m |
3.75 m |
6.68 m x 3.75 m |
|
Basement |
Laundry Room |
3.33 m |
3.23 m |
3.33 m x 3.23 m |
|
Basement |
Recreational, Games Room |
6.18 m |
3.2 m |
6.18 m x 3.2 m |
|
Main Level |
Living Room |
3.37 m |
6.02 m |
3.37 m x 6.02 m |
|
Main Level |
Kitchen |
5.74 m |
3.36 m |
5.74 m x 3.36 m |
|
Main Level |
Bathroom |
2 m |
2 m |
2 m x 2 m |
https://www.realtor.ca/real-estate/28385098/137-newport-drive-cambridge

