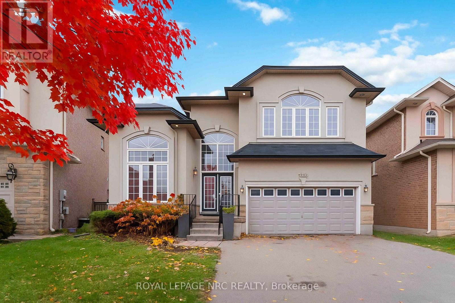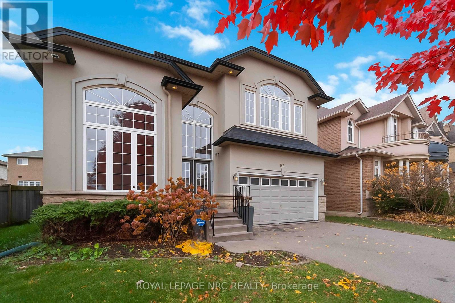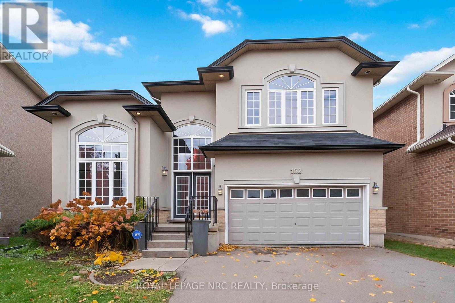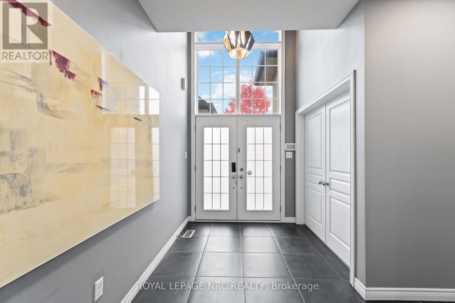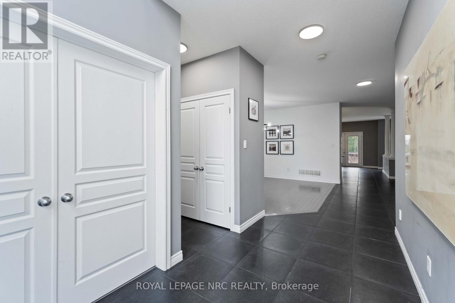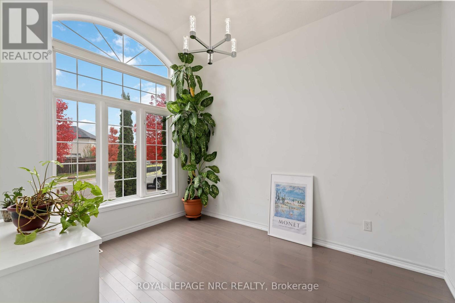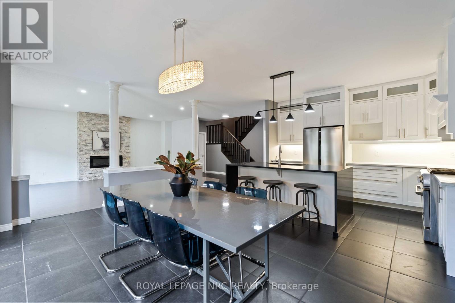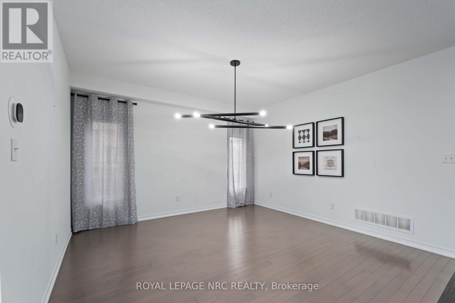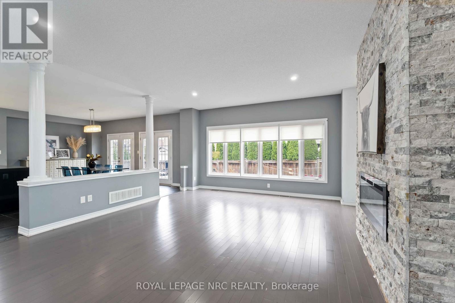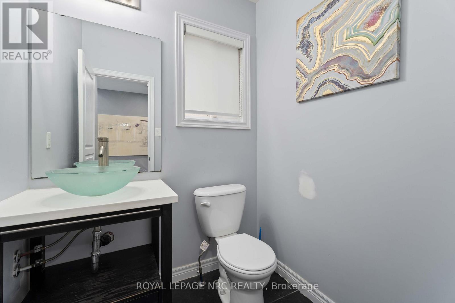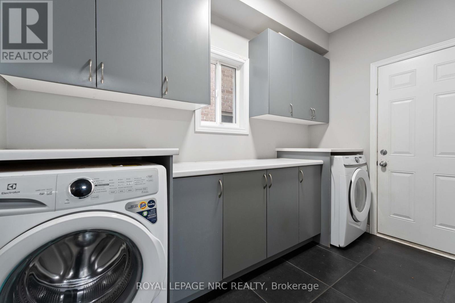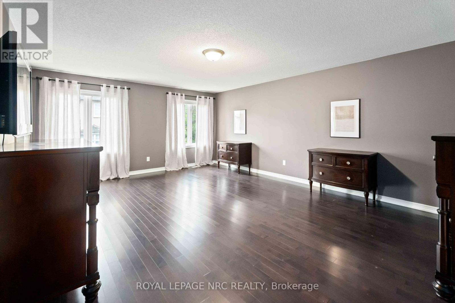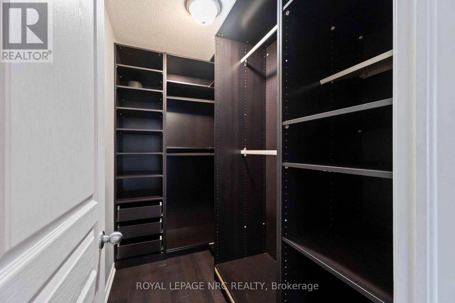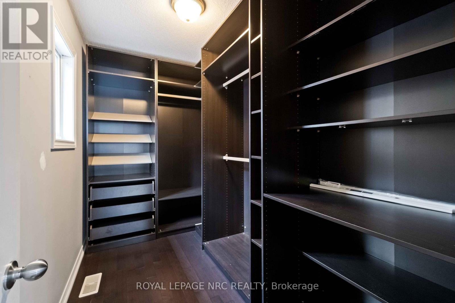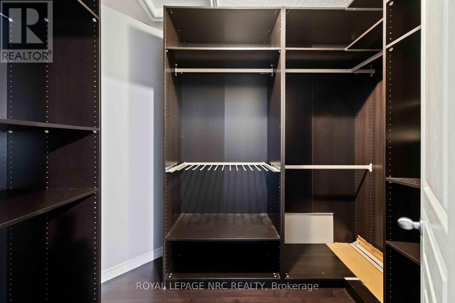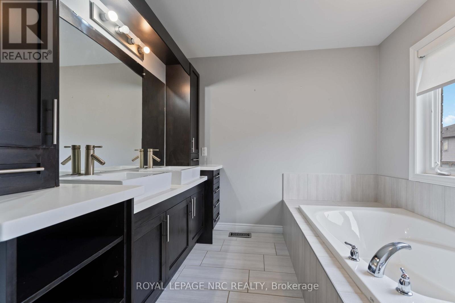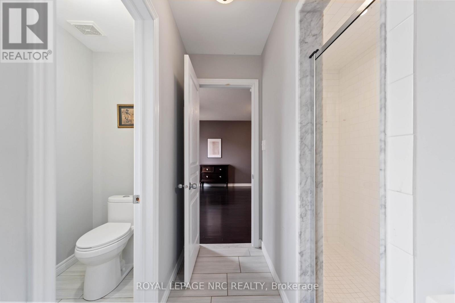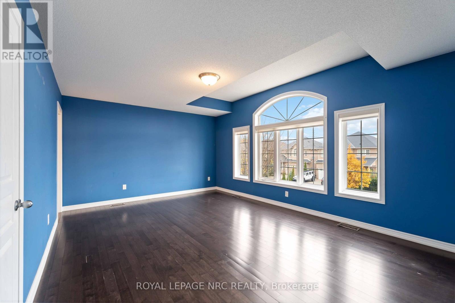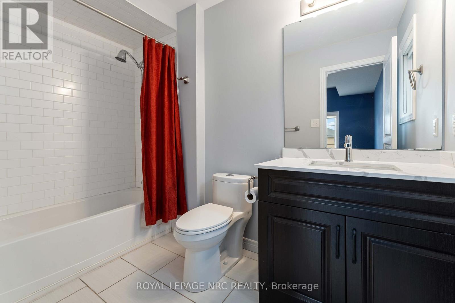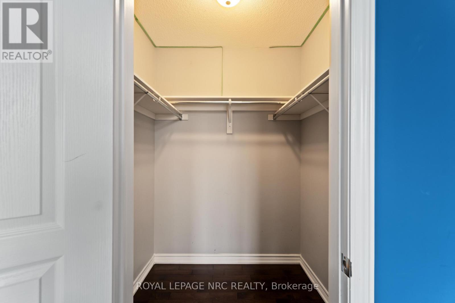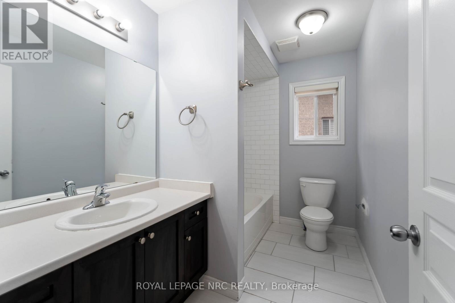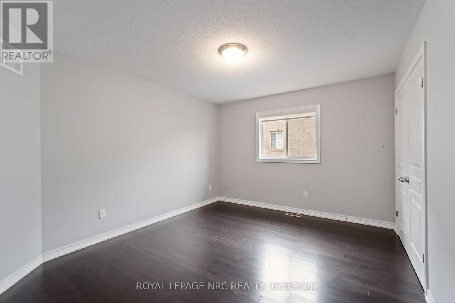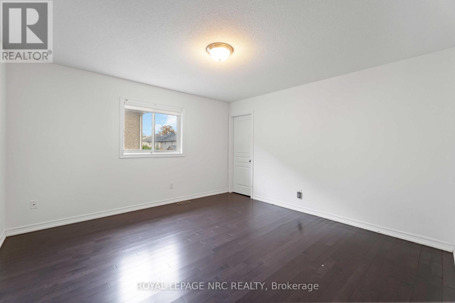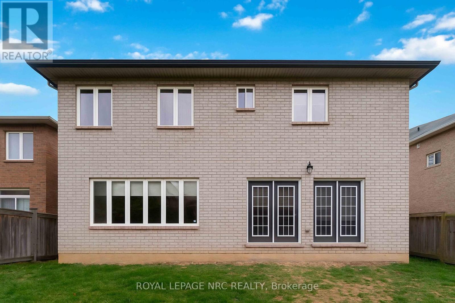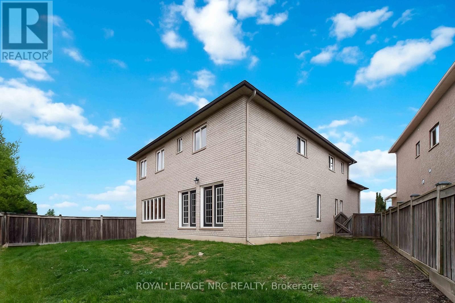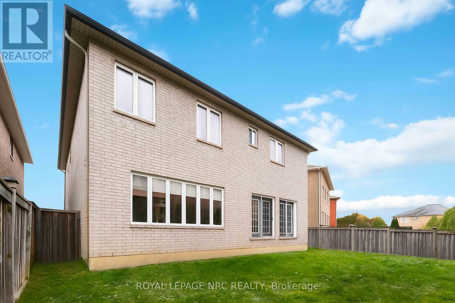4 Bedroom
4 Bathroom
3,000 - 3,500 ft2
Fireplace
Central Air Conditioning
Forced Air
$4,800 Monthly
Discover this stunning Landmart-built "Shakespeare" model offering over 3,380 sq. ft. of luxurious living space. Designed for comfort and style, this 4-bedroom, 3.5-bath home features elegant finishes, hardwood flooring, and a modern open-concept layout perfect for family living and entertaining.The main floor welcomes you with a spacious foyer, rich midnight-grey tile, and a gourmet kitchen featuring cream cabinetry with under-mount lighting, granite countertops, stainless steel appliances, a GE Monogram gas stove, and a large island with breakfast bar. Enjoy an open-concept living area with an electric fireplace and feature wall, a formal dining room, and a cozy den. The main-floor laundry and double garage with inside entry add convenience.Upstairs, the primary suite includes two walk-in closets with built-ins and a luxurious 5-piece ensuite with double sinks, a soaker tub, and an oversized shower. Three additional bedrooms include one with its own ensuite and vaulted ceiling.The unfinished basement with high ceilings and rough-in plumbing offers excellent storage and future potential. The pie-shaped, fenced lot provides privacy and ample outdoor space for family enjoyment.Located in a quiet, desirable neighbourhood, this elegant home combines timeless design with modern living - the perfect choice for those seeking upscale comfort and everyday convenience. (id:56248)
Property Details
|
MLS® Number
|
X12527972 |
|
Property Type
|
Single Family |
|
Neigbourhood
|
Marritt |
|
Community Name
|
Meadowlands |
|
Features
|
Irregular Lot Size, Carpet Free |
|
Parking Space Total
|
6 |
Building
|
Bathroom Total
|
4 |
|
Bedrooms Above Ground
|
4 |
|
Bedrooms Total
|
4 |
|
Appliances
|
Garage Door Opener Remote(s) |
|
Basement Development
|
Unfinished |
|
Basement Type
|
N/a (unfinished) |
|
Ceiling Type
|
Suspended Ceiling |
|
Construction Style Attachment
|
Detached |
|
Cooling Type
|
Central Air Conditioning |
|
Exterior Finish
|
Stucco |
|
Fireplace Present
|
Yes |
|
Foundation Type
|
Concrete |
|
Half Bath Total
|
1 |
|
Heating Fuel
|
Electric |
|
Heating Type
|
Forced Air |
|
Stories Total
|
2 |
|
Size Interior
|
3,000 - 3,500 Ft2 |
|
Type
|
House |
|
Utility Water
|
Municipal Water |
Parking
Land
|
Acreage
|
No |
|
Sewer
|
Sanitary Sewer |
|
Size Depth
|
100 Ft |
|
Size Frontage
|
39 Ft ,2 In |
|
Size Irregular
|
39.2 X 100 Ft |
|
Size Total Text
|
39.2 X 100 Ft |
Rooms
| Level |
Type |
Length |
Width |
Dimensions |
|
Second Level |
Bedroom |
6.08 m |
4.57 m |
6.08 m x 4.57 m |
|
Second Level |
Bedroom 2 |
5.46 m |
3.88 m |
5.46 m x 3.88 m |
|
Second Level |
Bedroom 3 |
4.74 m |
3.96 m |
4.74 m x 3.96 m |
|
Second Level |
Bedroom 4 |
3.9 m |
3.41 m |
3.9 m x 3.41 m |
|
Main Level |
Den |
3.65 m |
2.81 m |
3.65 m x 2.81 m |
|
Main Level |
Dining Room |
4.26 m |
4.09 m |
4.26 m x 4.09 m |
|
Main Level |
Living Room |
6.4 m |
4.89 m |
6.4 m x 4.89 m |
|
Main Level |
Laundry Room |
3.28 m |
1.81 m |
3.28 m x 1.81 m |
|
Main Level |
Kitchen |
6.4 m |
5.56 m |
6.4 m x 5.56 m |
Utilities
|
Cable
|
Installed |
|
Electricity
|
Installed |
|
Sewer
|
Installed |
https://www.realtor.ca/real-estate/29105337/132-oleary-drive-hamilton-meadowlands-meadowlands

