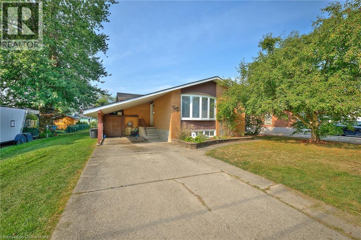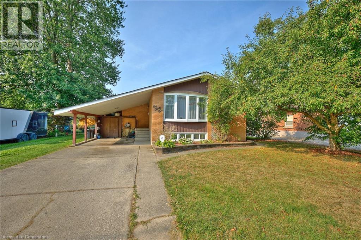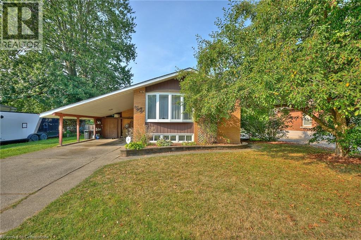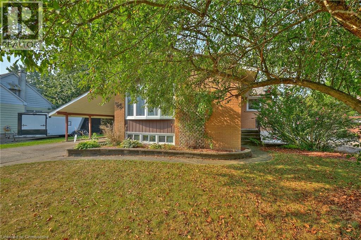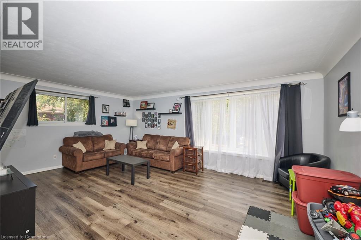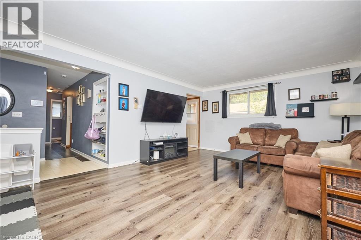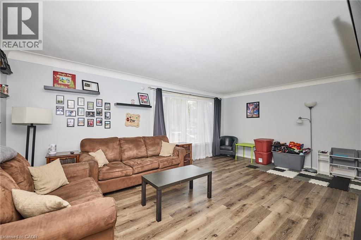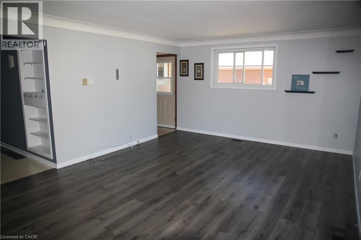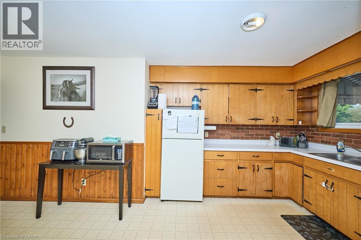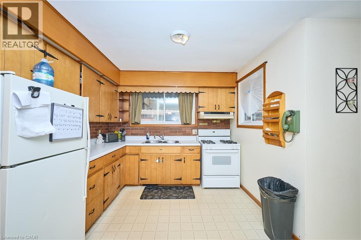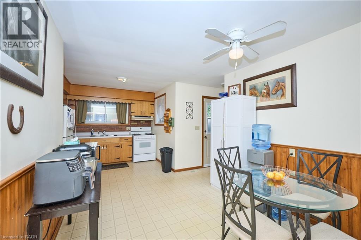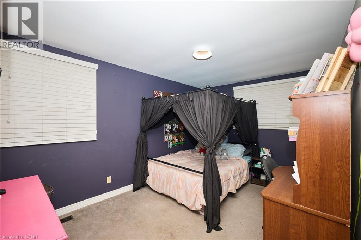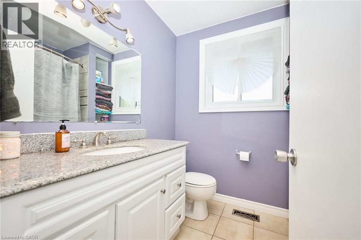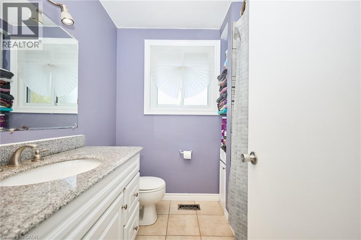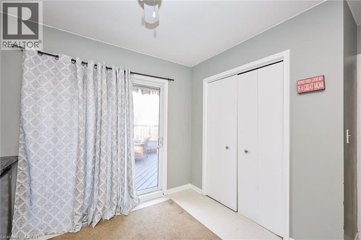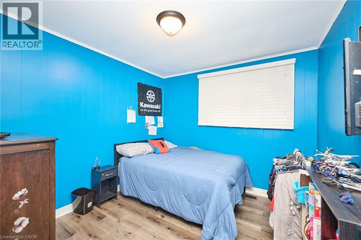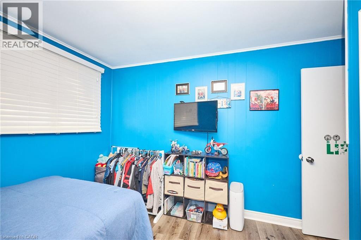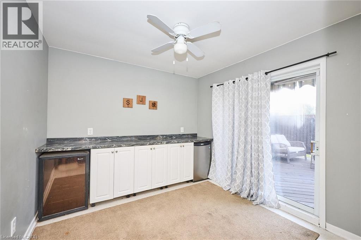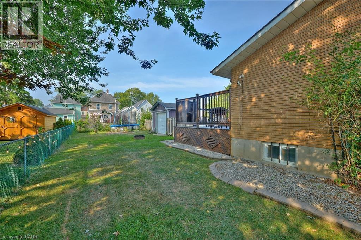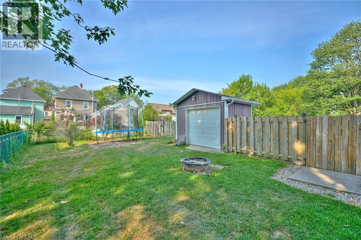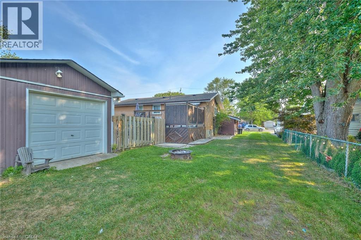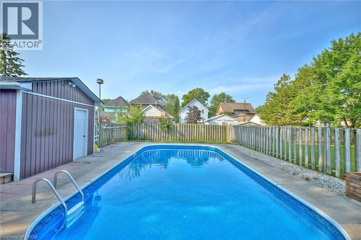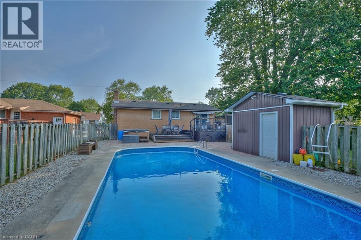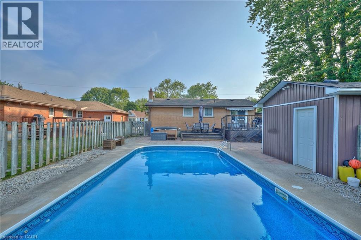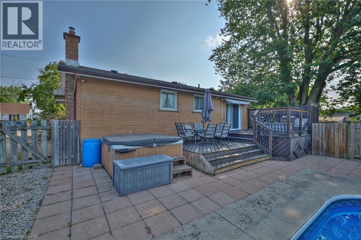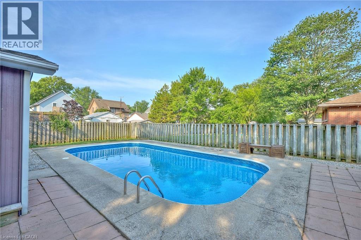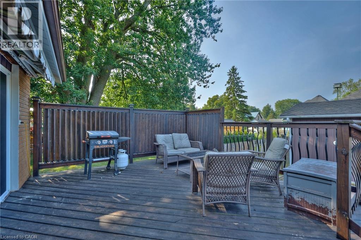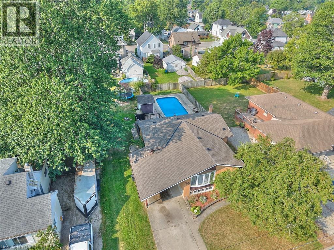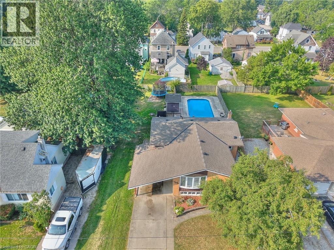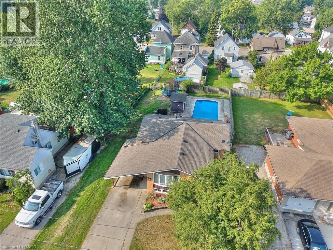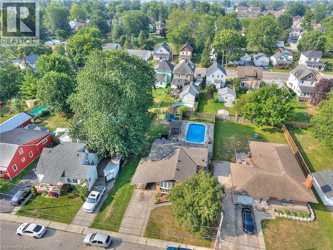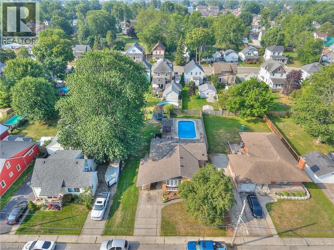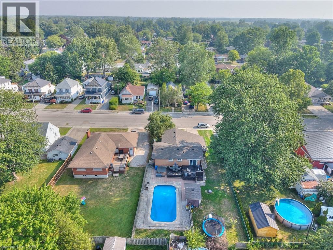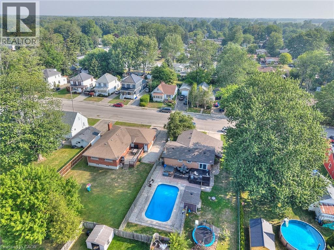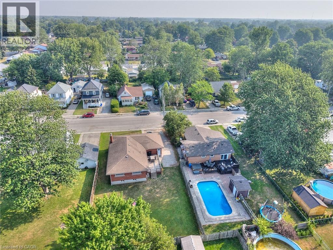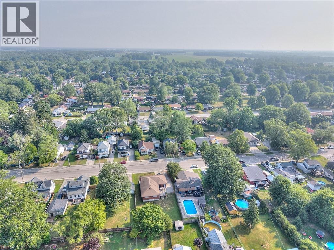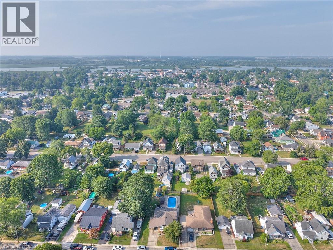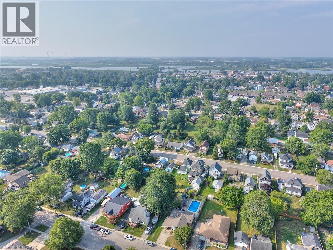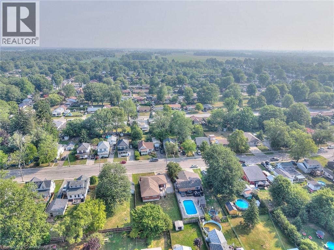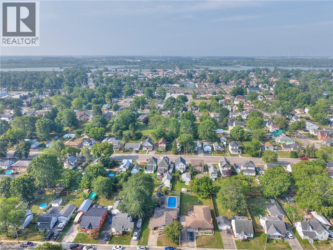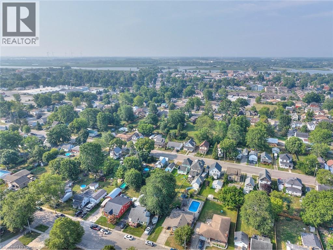4 Bedroom
1 Bathroom
1,040 ft2
Bungalow
Inground Pool
Central Air Conditioning
Forced Air
$599,900
Charming 3-Bedroom Bungalow with Inground Pool in Dunnville! Welcome to your new home in the heart of beautiful Dunnville! This well-maintained 3-bedroom, 1-bath bungalow is perfect for families, downsizers, or anyone looking to enjoy small-town living with big-time amenities. Situated on a spacious lot in a quiet, family-friendly neighborhood, this property offers comfort, convenience, and a backyard oasis you'll love all summer long. Step inside to find a bright, open-concept living and dining area with large windows that flood the space with natural light. The kitchen features ample cabinet space and a cozy eating area. All three bedrooms are generously sized with plenty of closet space and easy access to the updated 4-piece bath. The partially finished basement offers endless possibilities—use it as a rec room, home office, or additional living space. There's also a large unfinished area perfect for storage, a workshop, or future development. But the real showstopper? The backyard! Step outside to your private retreat featuring a stunning inground pool with a large concrete patio—ideal for entertaining, barbecues, or simply relaxing in the sun. The fully fenced yard offers peace of mind for families and pet owners alike. Located just minutes from schools, parks, local hospital, shopping, and the scenic Grand River, this home offers a perfect blend of quiet living and convenient access to everything you need. Whether you're hosting summer pool parties or enjoying a cozy night in, this bungalow has it all. Don’t miss your chance to own this charming Dunnville gem—book your private showing today! (id:56248)
Property Details
|
MLS® Number
|
40759362 |
|
Property Type
|
Single Family |
|
Amenities Near By
|
Beach, Golf Nearby, Hospital, Marina, Park, Schools |
|
Parking Space Total
|
4 |
|
Pool Type
|
Inground Pool |
|
Structure
|
Shed |
Building
|
Bathroom Total
|
1 |
|
Bedrooms Above Ground
|
3 |
|
Bedrooms Below Ground
|
1 |
|
Bedrooms Total
|
4 |
|
Architectural Style
|
Bungalow |
|
Basement Development
|
Partially Finished |
|
Basement Type
|
Full (partially Finished) |
|
Construction Style Attachment
|
Detached |
|
Cooling Type
|
Central Air Conditioning |
|
Exterior Finish
|
Brick, Vinyl Siding |
|
Foundation Type
|
Poured Concrete |
|
Heating Fuel
|
Natural Gas |
|
Heating Type
|
Forced Air |
|
Stories Total
|
1 |
|
Size Interior
|
1,040 Ft2 |
|
Type
|
House |
|
Utility Water
|
Municipal Water |
Parking
Land
|
Access Type
|
Road Access |
|
Acreage
|
No |
|
Land Amenities
|
Beach, Golf Nearby, Hospital, Marina, Park, Schools |
|
Sewer
|
Municipal Sewage System |
|
Size Depth
|
132 Ft |
|
Size Frontage
|
63 Ft |
|
Size Total Text
|
Under 1/2 Acre |
|
Zoning Description
|
Da4b |
Rooms
| Level |
Type |
Length |
Width |
Dimensions |
|
Lower Level |
Laundry Room |
|
|
7'2'' x 8'2'' |
|
Lower Level |
Bedroom |
|
|
14'4'' x 11'3'' |
|
Lower Level |
Recreation Room |
|
|
12'0'' x 13'5'' |
|
Main Level |
Bedroom |
|
|
12'6'' x 10'0'' |
|
Main Level |
Bedroom |
|
|
12'9'' x 10'0'' |
|
Main Level |
Bedroom |
|
|
14'7'' x 10'0'' |
|
Main Level |
4pc Bathroom |
|
|
7'10'' x 6'7'' |
|
Main Level |
Eat In Kitchen |
|
|
10'9'' x 9'9'' |
|
Main Level |
Living Room |
|
|
20'0'' x 14'0'' |
https://www.realtor.ca/real-estate/28722521/132-fairview-avenue-e-dunnville

