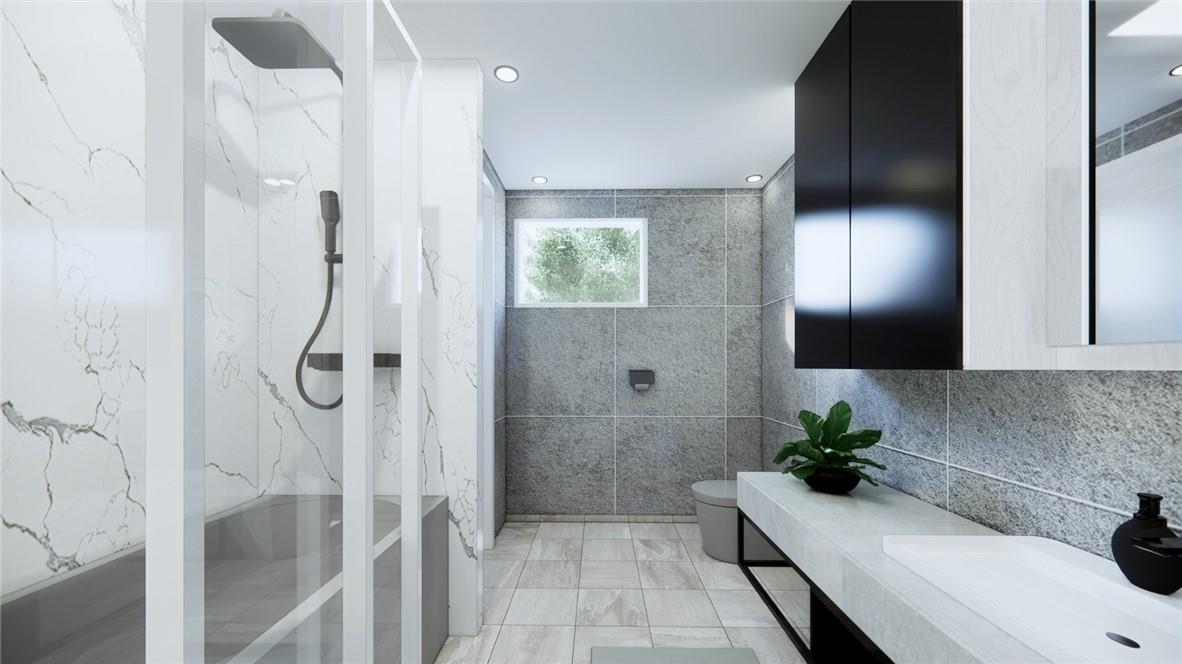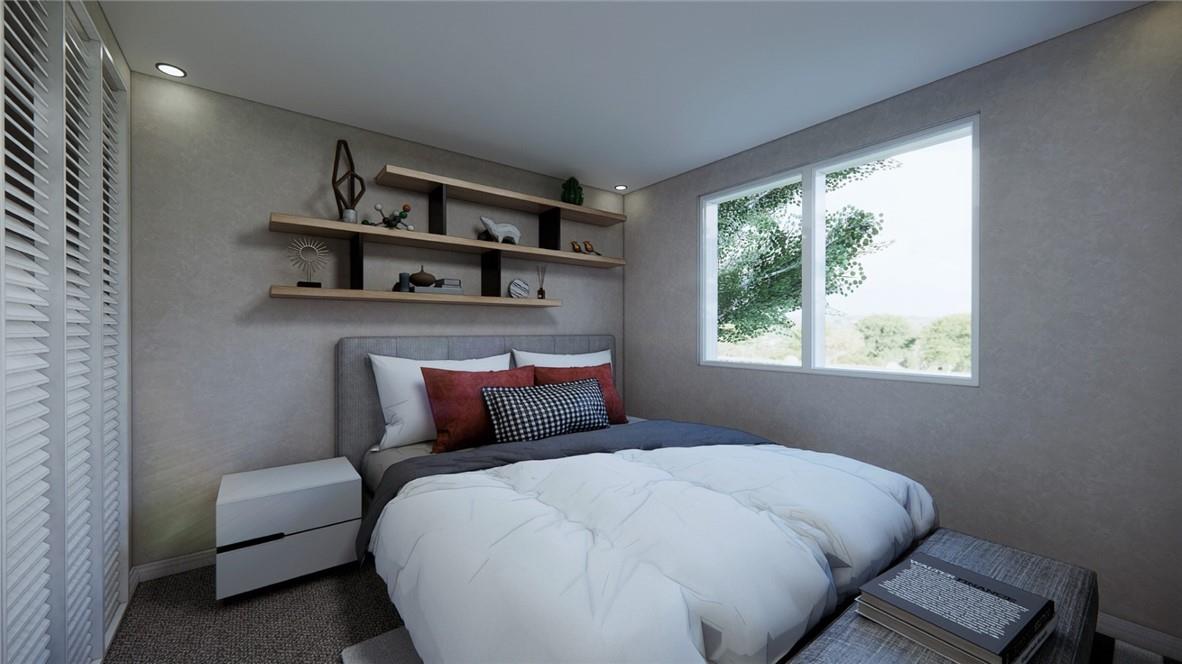3 Bedroom
3 Bathroom
1669 sqft
2 Level
Fireplace
Central Air Conditioning
Forced Air
$1,349,000
Nestled within the prestigious Dorchester Estates Development in Old Town Grimsby, Nelson Homes proudly presents the spacious Lethbridge model, soon to be built on a prime lot within this esteemed community. This spec home enjoys an ideal location, offering a tranquil sanctuary in a court setting that ensures unparalleled peace and privacy. Surrounded by the natural beauty of the Niagara Escarpment and the calming shores of Lake Ontario, residents here revel in a serene environment, free from the hustle and bustle of urban life. Despite its serene surroundings, convenience remains paramount. Dorchester Estates provides effortless access to an array of local amenities, including shopping centers, acclaimed restaurants, recreational facilities, and top-tier schools. Furthermore, its proximity to the newly constructed West Lincoln Hospital/Medical Centre ensures residents have essential healthcare services close at hand. The Lethbridge model embodies modern living at its finest, designed with meticulous attention to detail and the latest advancements in sustainable architecture. As part of our commitment to sustainability, Nelson Homes offers both Net Zero and Net Zero Ready Homes, significantly reducing each household’s environmental footprint and contributing to Canada’s sustainable future. Investing in a Net Zero or Net Zero Ready Home means embracing an energy-efficient lifestyle without compromising on comfort or style. Discover the epitome of luxury and tranquility at Dorchester Estates with the Lethbridge model by Nelson Homes—a testament to sophisticated living in one of Grimsby's most sought-after communities. Don’t miss your chance to secure a home that combines elegance, sustainability, and unparalleled convenience in this exclusive enclave. (id:56248)
Property Details
|
MLS® Number
|
H4198986 |
|
Property Type
|
Single Family |
|
Neigbourhood
|
Grimsby Beach |
|
AmenitiesNearBy
|
Hospital, Recreation, Schools |
|
CommunityFeatures
|
Quiet Area, Community Centre |
|
EquipmentType
|
None |
|
Features
|
Park Setting, Park/reserve, Conservation/green Belt, Double Width Or More Driveway, Paved Driveway, Level |
|
ParkingSpaceTotal
|
4 |
|
RentalEquipmentType
|
None |
Building
|
BathroomTotal
|
3 |
|
BedroomsAboveGround
|
3 |
|
BedroomsTotal
|
3 |
|
ArchitecturalStyle
|
2 Level |
|
BasementDevelopment
|
Unfinished |
|
BasementType
|
Full (unfinished) |
|
ConstructionStyleAttachment
|
Detached |
|
CoolingType
|
Central Air Conditioning |
|
ExteriorFinish
|
Brick, Stone, Vinyl Siding |
|
FireplaceFuel
|
Gas |
|
FireplacePresent
|
Yes |
|
FireplaceType
|
Other - See Remarks |
|
FoundationType
|
Poured Concrete |
|
HalfBathTotal
|
1 |
|
HeatingFuel
|
Natural Gas |
|
HeatingType
|
Forced Air |
|
StoriesTotal
|
2 |
|
SizeExterior
|
1669 Sqft |
|
SizeInterior
|
1669 Sqft |
|
Type
|
House |
|
UtilityWater
|
Municipal Water |
Parking
Land
|
Acreage
|
No |
|
LandAmenities
|
Hospital, Recreation, Schools |
|
Sewer
|
Municipal Sewage System |
|
SizeFrontage
|
41 Ft |
|
SizeIrregular
|
41 X |
|
SizeTotalText
|
41 X|under 1/2 Acre |
|
SoilType
|
Clay |
Rooms
| Level |
Type |
Length |
Width |
Dimensions |
|
Second Level |
4pc Bathroom |
|
|
Measurements not available |
|
Second Level |
3pc Ensuite Bath |
|
|
Measurements not available |
|
Second Level |
Bedroom |
|
|
10' '' x 9' 6'' |
|
Second Level |
Bedroom |
|
|
10' '' x 9' 6'' |
|
Second Level |
Primary Bedroom |
|
|
13' 10'' x 12' 6'' |
|
Ground Level |
Laundry Room |
|
|
Measurements not available |
|
Ground Level |
2pc Bathroom |
|
|
Measurements not available |
|
Ground Level |
Kitchen |
|
|
13' 8'' x 8' 6'' |
|
Ground Level |
Dining Room |
|
|
10' 6'' x 10' '' |
|
Ground Level |
Living Room |
|
|
16' '' x 14' 6'' |
|
Ground Level |
Foyer |
|
|
Measurements not available |
https://www.realtor.ca/real-estate/27117574/13-teeter-place-grimsby


















