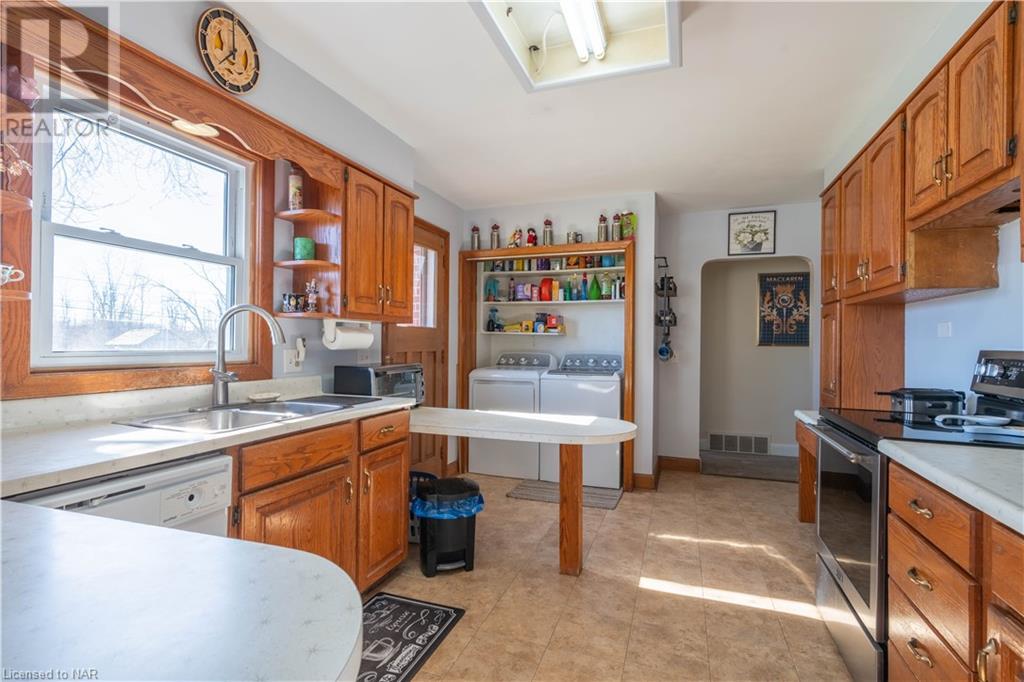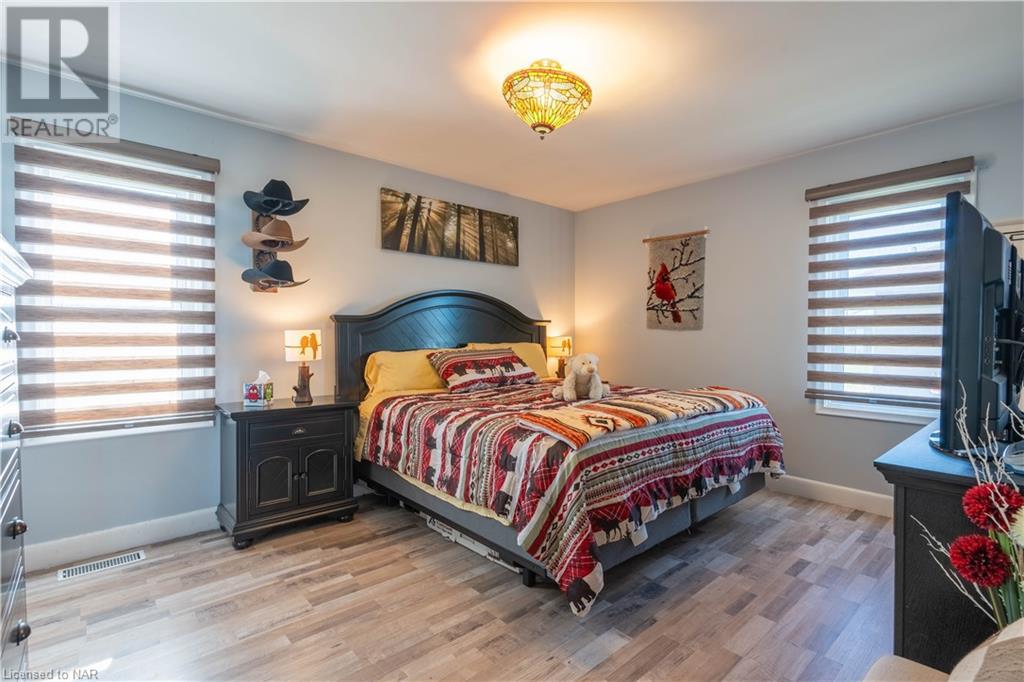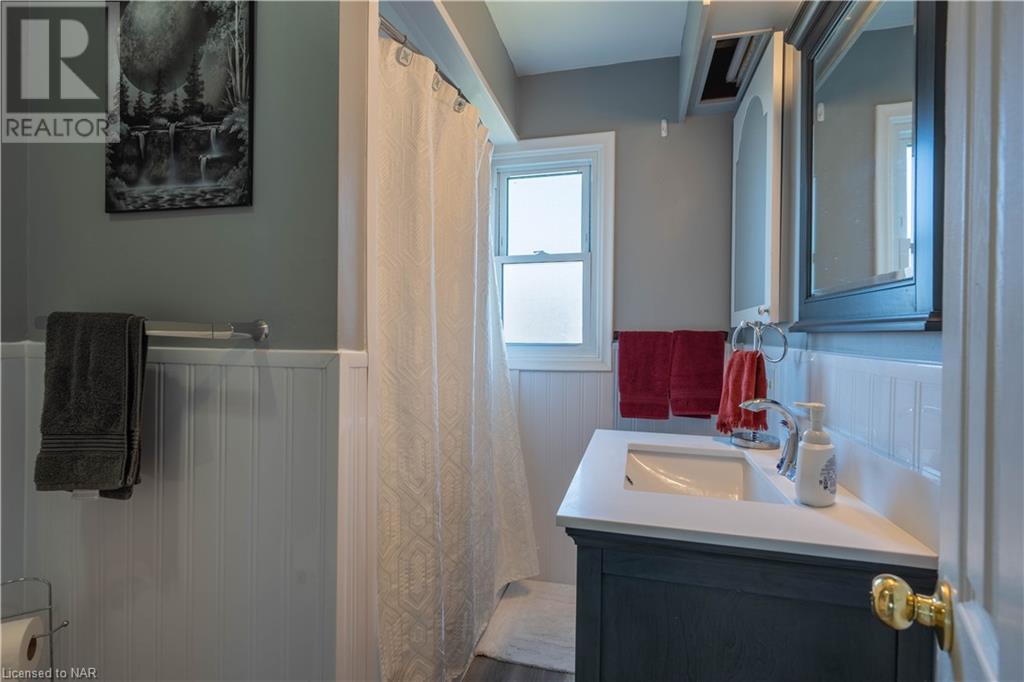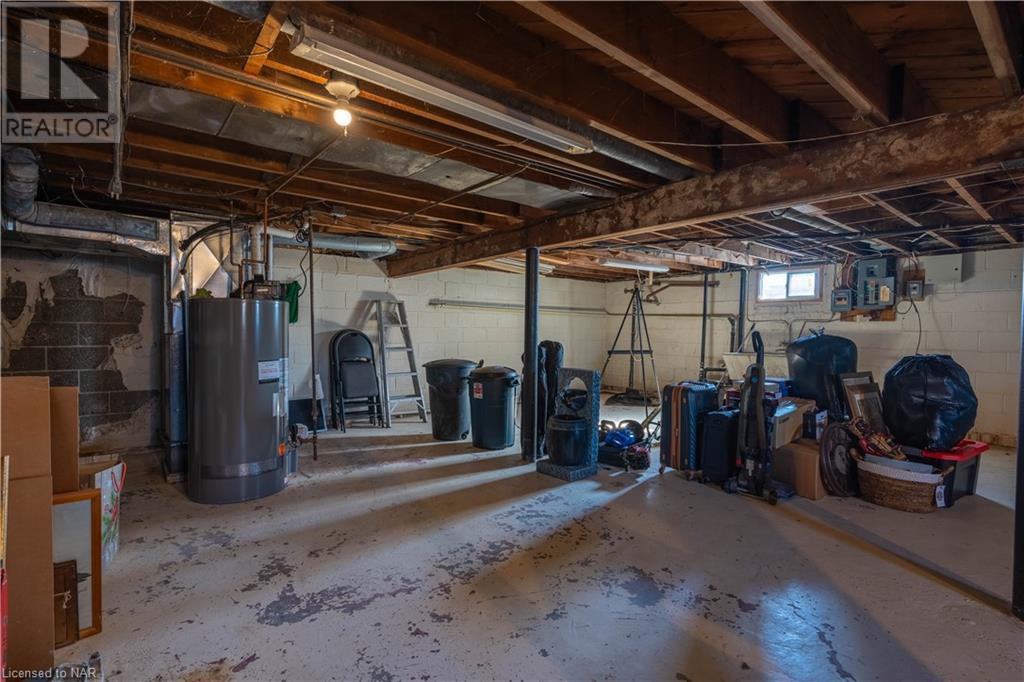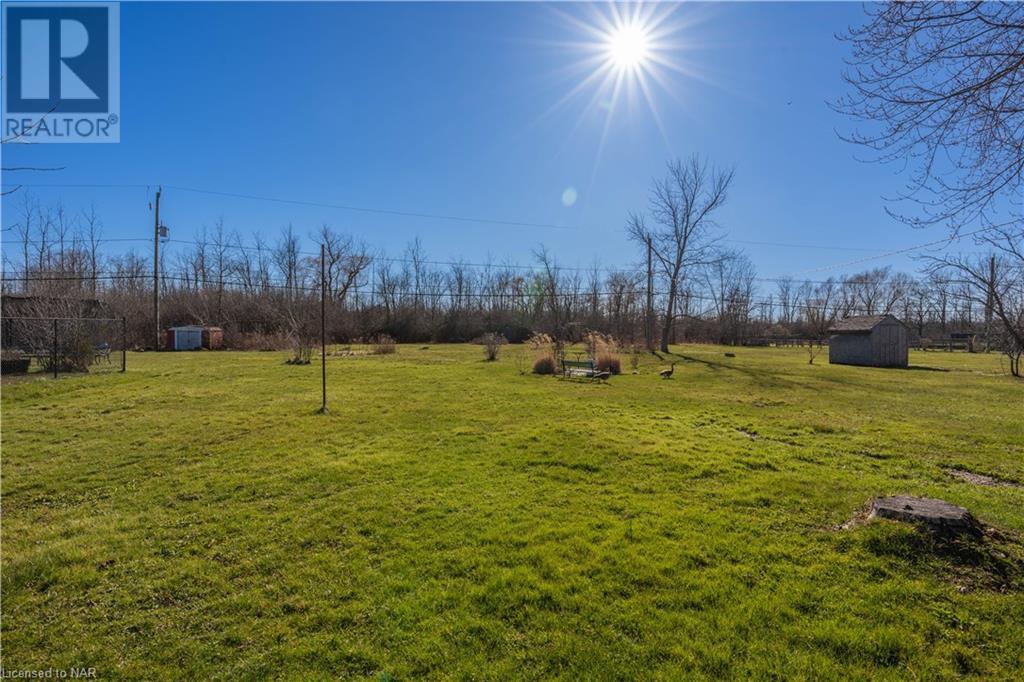3 Bedroom
1 Bathroom
1501 sqft
Bungalow
Fireplace
Central Air Conditioning
Forced Air
Waterfront
Landscaped
$949,900
!!WATERFRONT ALERT!! THIS QUIET, PRIVATE, PRIME 1.15 ACRE LOT ON THE NIAGARA RIVER IS A RARE FIND & PRICED TO SELL. Loved by the same family for 30 years, this three bedroom ranch BUNGALOW with attached DOUBLE GARAGE offers glorious unobstructed views of the Niagara River and Skyline to the East and nature at it's best and finest to the West. Sitting on just over AN ACRE of PRIME REAL ESTATE, there is more than enough room for whatever your mind can imagine. OVERSIZED rooms throughout. The DRY BASEMENT is a clean slate and can be easily finished for additional living space, if required. Great bones. BRING YOUR FAMILY AND MAKE THIS GEM YOUR OWN. (id:56248)
Property Details
|
MLS® Number
|
40617722 |
|
Property Type
|
Single Family |
|
AmenitiesNearBy
|
Beach, Hospital, Marina, Place Of Worship, Schools, Shopping |
|
CommunityFeatures
|
Quiet Area, School Bus |
|
EquipmentType
|
Water Heater |
|
Features
|
Visual Exposure, Conservation/green Belt, Paved Driveway |
|
ParkingSpaceTotal
|
2 |
|
RentalEquipmentType
|
Water Heater |
|
Structure
|
Porch |
|
ViewType
|
Lake View |
|
WaterFrontType
|
Waterfront |
Building
|
BathroomTotal
|
1 |
|
BedroomsAboveGround
|
3 |
|
BedroomsTotal
|
3 |
|
Appliances
|
Dryer, Refrigerator, Stove, Washer, Window Coverings |
|
ArchitecturalStyle
|
Bungalow |
|
BasementDevelopment
|
Unfinished |
|
BasementType
|
Full (unfinished) |
|
ConstructedDate
|
1956 |
|
ConstructionStyleAttachment
|
Detached |
|
CoolingType
|
Central Air Conditioning |
|
ExteriorFinish
|
Brick Veneer |
|
FireplacePresent
|
Yes |
|
FireplaceTotal
|
1 |
|
FoundationType
|
Block |
|
HeatingFuel
|
Natural Gas |
|
HeatingType
|
Forced Air |
|
StoriesTotal
|
1 |
|
SizeInterior
|
1501 Sqft |
|
Type
|
House |
|
UtilityWater
|
Municipal Water |
Parking
Land
|
AccessType
|
Water Access, Road Access |
|
Acreage
|
No |
|
LandAmenities
|
Beach, Hospital, Marina, Place Of Worship, Schools, Shopping |
|
LandscapeFeatures
|
Landscaped |
|
Sewer
|
Septic System |
|
SizeDepth
|
500 Ft |
|
SizeFrontage
|
100 Ft |
|
SizeTotalText
|
1/2 - 1.99 Acres |
|
SurfaceWater
|
River/stream |
|
ZoningDescription
|
E.r. |
Rooms
| Level |
Type |
Length |
Width |
Dimensions |
|
Main Level |
4pc Bathroom |
|
|
4'0'' |
|
Main Level |
Sunroom |
|
|
13'0'' x 10'0'' |
|
Main Level |
Bedroom |
|
|
11'10'' x 10'8'' |
|
Main Level |
Bedroom |
|
|
11'0'' x 9'0'' |
|
Main Level |
Primary Bedroom |
|
|
14'8'' x 11'6'' |
|
Main Level |
Dining Room |
|
|
16'5'' x 11'11'' |
|
Main Level |
Living Room |
|
|
16'4'' x 19'0'' |
|
Main Level |
Kitchen |
|
|
13'10'' x 10'7'' |
https://www.realtor.ca/real-estate/27144651/1291-niagara-parkway-fort-erie














