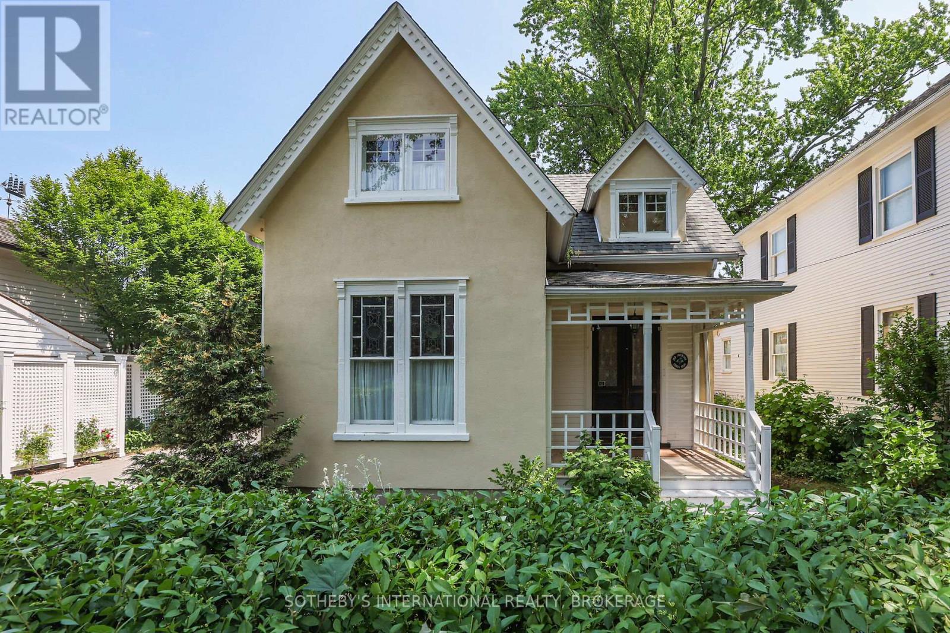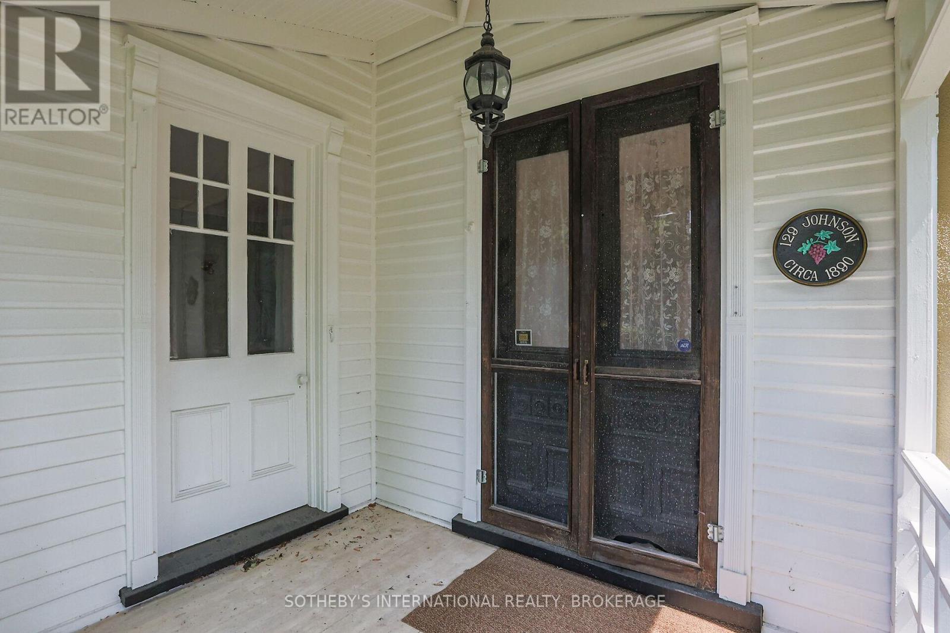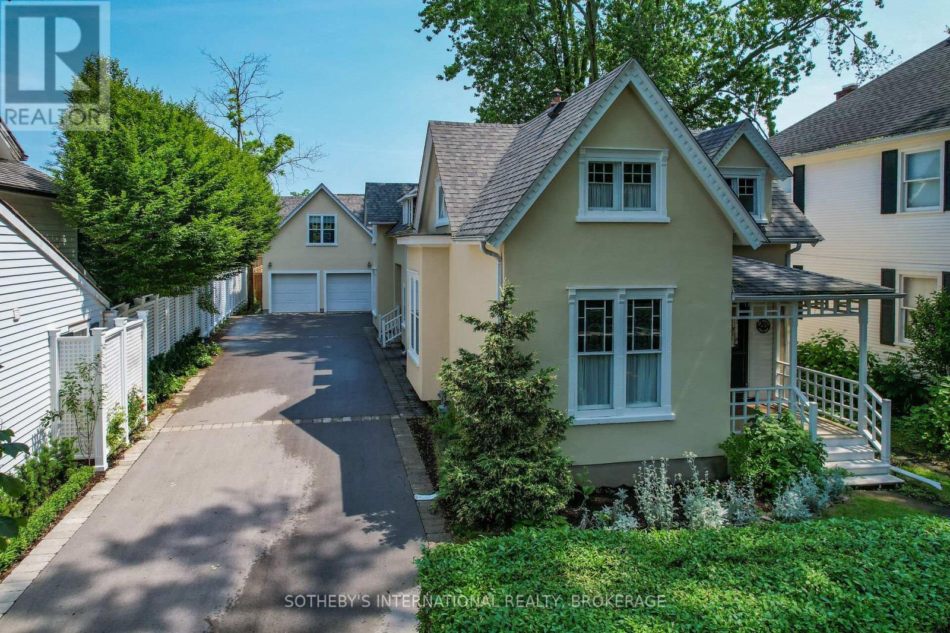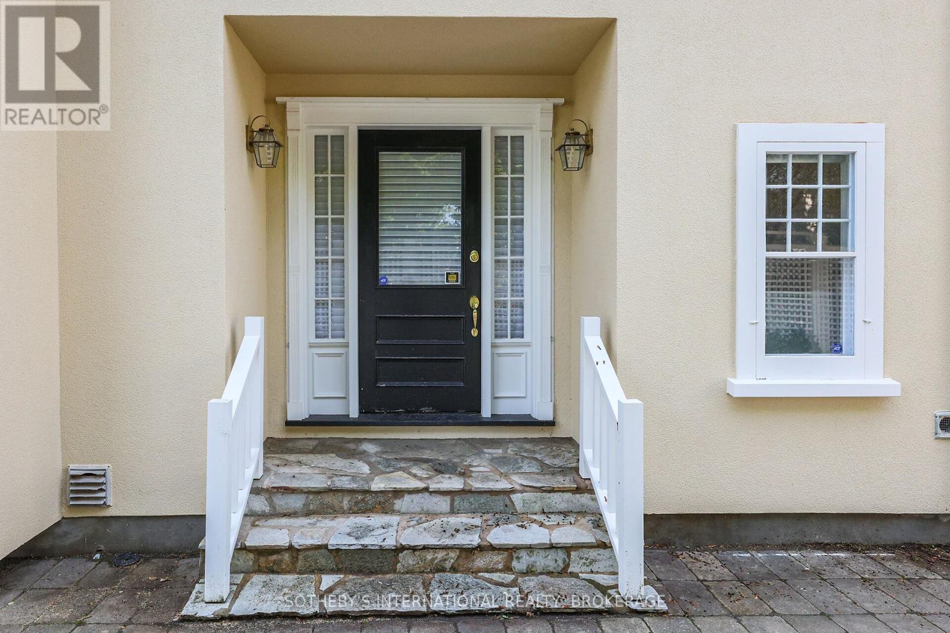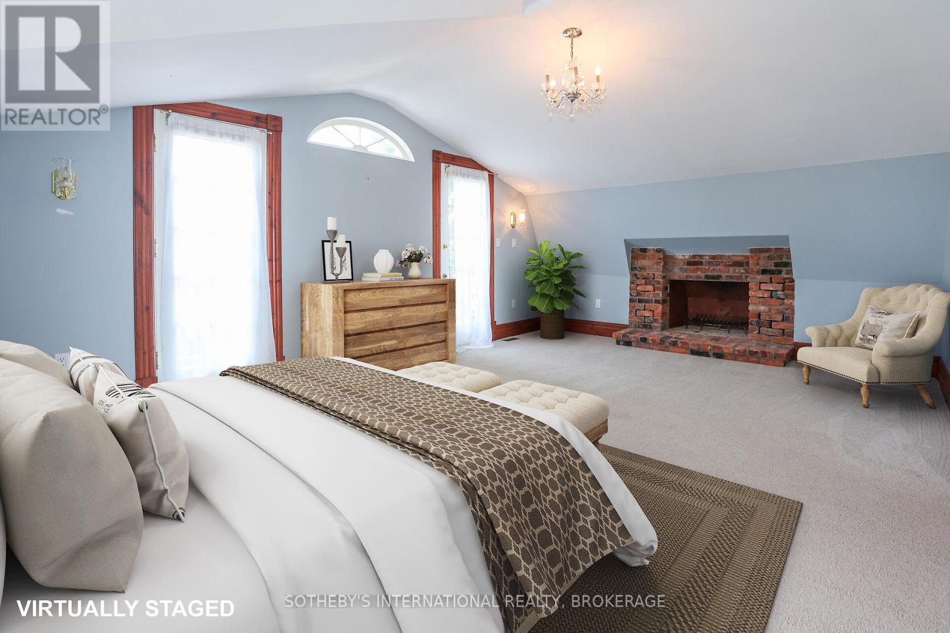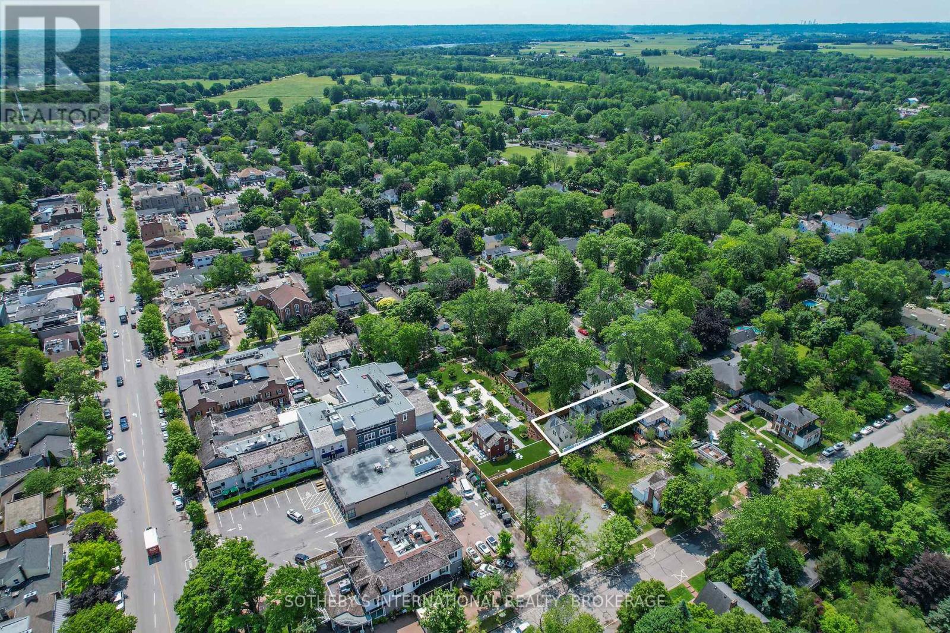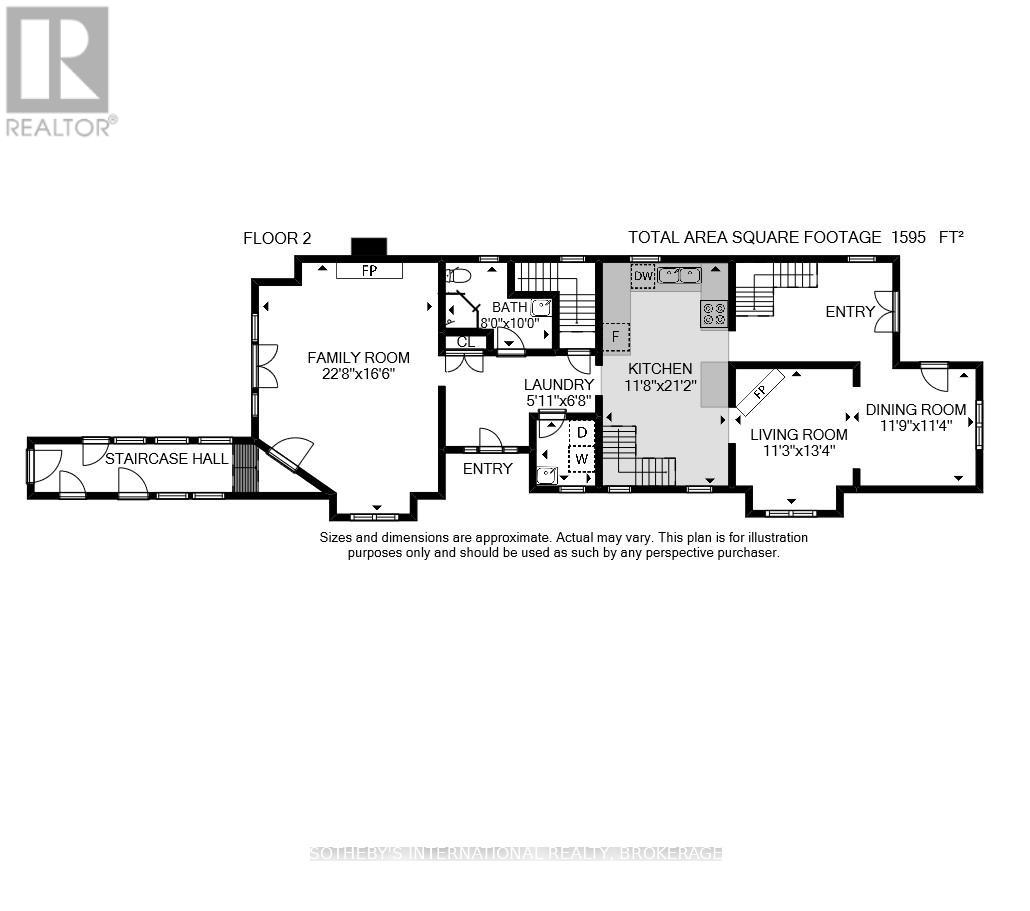4 Bedroom
3 Bathroom
3,000 - 3,500 ft2
Fireplace
Central Air Conditioning
Forced Air
$1,795,000
Welcome to The Heritage Haven on Johnson. Nestled just steps from Queen Street, this 1890-built charmer blends timeless character with rare, income-generating flexibility. Featuring over 3,400 sq ft above grade, a fully renovated bachelor suite, and a two-car garage this is Old Town luxury without compromise.Whether youère hosting wine-soaked weekends on your wraparound porch, strolling to the theatre district, or collecting income from your stylish above-garage apartment (with separate entrance & utilities!) this address is about living the Niagara lifestyle at its finest.4 Beds | 4 Baths | 2-Car Garage | Finished Basement | Prime Old Town Lot. Offers welcomed anytime. (id:56248)
Property Details
|
MLS® Number
|
X11995361 |
|
Property Type
|
Single Family |
|
Community Name
|
101 - Town |
|
Amenities Near By
|
Golf Nearby |
|
Parking Space Total
|
8 |
|
Structure
|
Porch |
Building
|
Bathroom Total
|
3 |
|
Bedrooms Above Ground
|
4 |
|
Bedrooms Total
|
4 |
|
Age
|
51 To 99 Years |
|
Amenities
|
Fireplace(s) |
|
Basement Development
|
Partially Finished |
|
Basement Type
|
Partial (partially Finished) |
|
Construction Style Attachment
|
Detached |
|
Cooling Type
|
Central Air Conditioning |
|
Exterior Finish
|
Stucco |
|
Fire Protection
|
Alarm System |
|
Fireplace Present
|
Yes |
|
Fireplace Total
|
3 |
|
Foundation Type
|
Stone, Block, Poured Concrete |
|
Heating Fuel
|
Natural Gas |
|
Heating Type
|
Forced Air |
|
Stories Total
|
2 |
|
Size Interior
|
3,000 - 3,500 Ft2 |
|
Type
|
House |
|
Utility Water
|
Municipal Water |
Parking
|
Attached Garage
|
|
|
Garage
|
|
|
Inside Entry
|
|
Land
|
Acreage
|
No |
|
Land Amenities
|
Golf Nearby |
|
Sewer
|
Sanitary Sewer |
|
Size Depth
|
130 Ft |
|
Size Frontage
|
51 Ft ,3 In |
|
Size Irregular
|
51.3 X 130 Ft |
|
Size Total Text
|
51.3 X 130 Ft|under 1/2 Acre |
|
Zoning Description
|
R1 |
Rooms
| Level |
Type |
Length |
Width |
Dimensions |
|
Second Level |
Bedroom |
7.92 m |
6.4 m |
7.92 m x 6.4 m |
|
Second Level |
Primary Bedroom |
6.78 m |
4.14 m |
6.78 m x 4.14 m |
|
Second Level |
Bedroom |
3.35 m |
3.35 m |
3.35 m x 3.35 m |
|
Second Level |
Bedroom |
3.43 m |
3.35 m |
3.43 m x 3.35 m |
|
Basement |
Utility Room |
4.47 m |
2.82 m |
4.47 m x 2.82 m |
|
Basement |
Recreational, Games Room |
6.91 m |
6.07 m |
6.91 m x 6.07 m |
|
Main Level |
Family Room |
6.91 m |
5.03 m |
6.91 m x 5.03 m |
|
Main Level |
Other |
6.45 m |
3.56 m |
6.45 m x 3.56 m |
|
Main Level |
Living Room |
4.06 m |
3.43 m |
4.06 m x 3.43 m |
|
Main Level |
Dining Room |
3.58 m |
3.45 m |
3.58 m x 3.45 m |
|
Main Level |
Laundry Room |
2.03 m |
1.8 m |
2.03 m x 1.8 m |
https://www.realtor.ca/real-estate/27968915/129-johnson-street-niagara-on-the-lake-town-101-town


