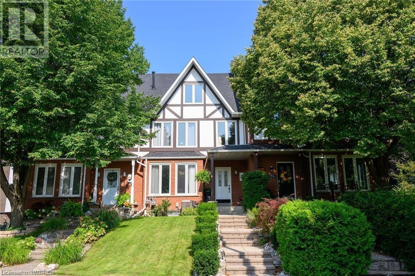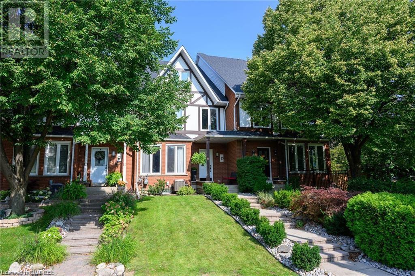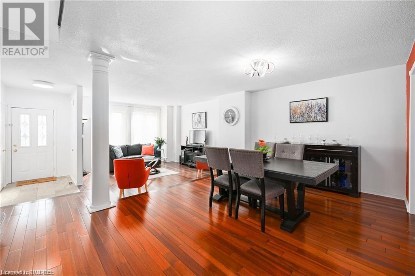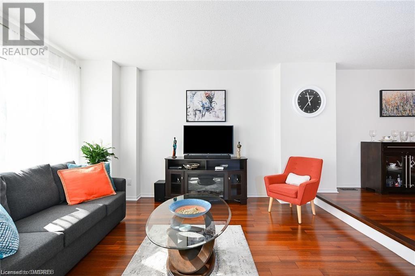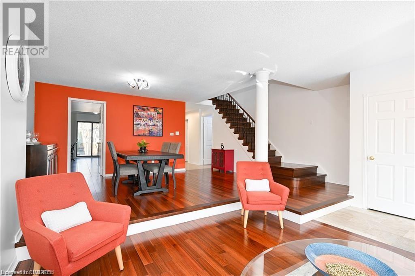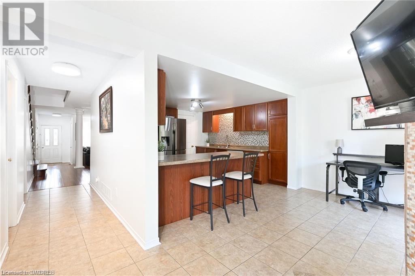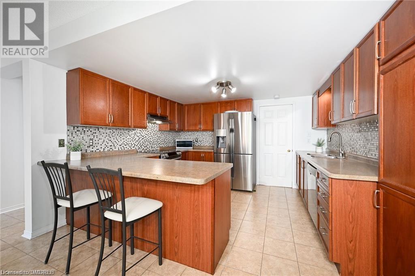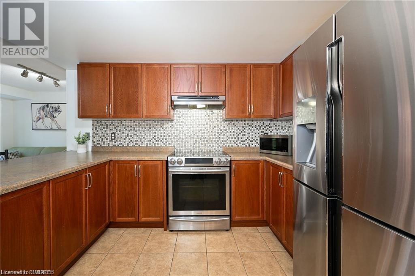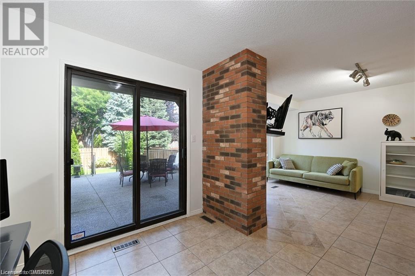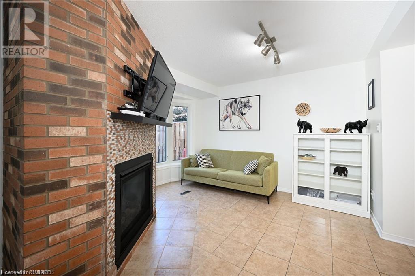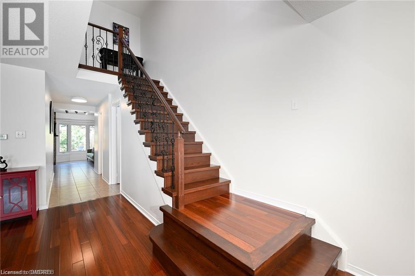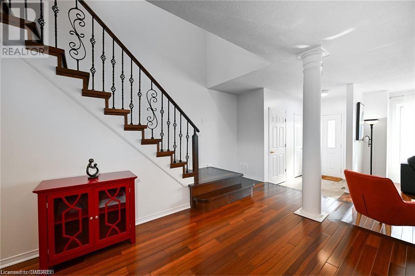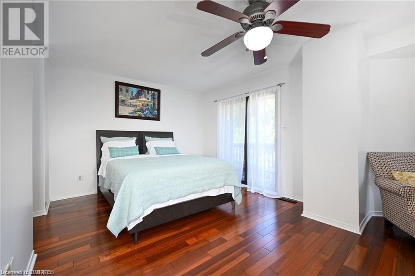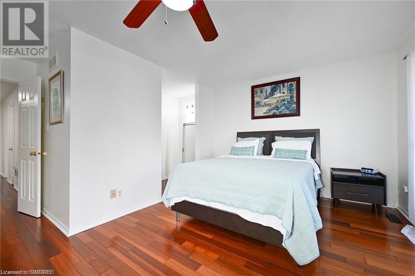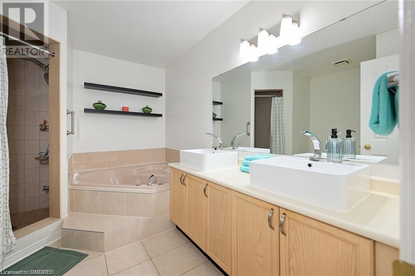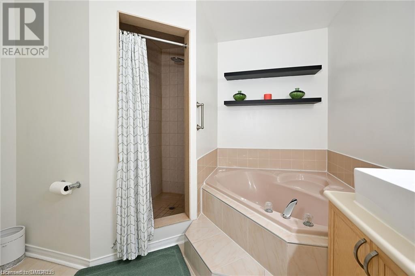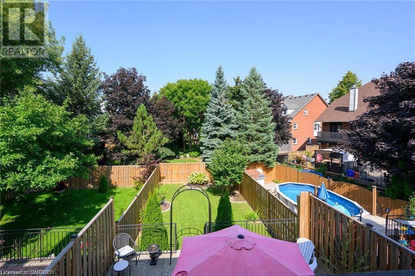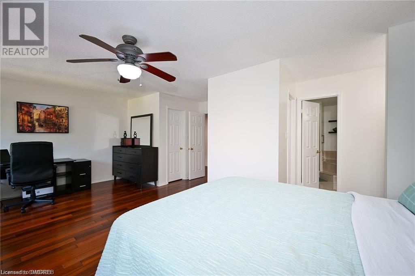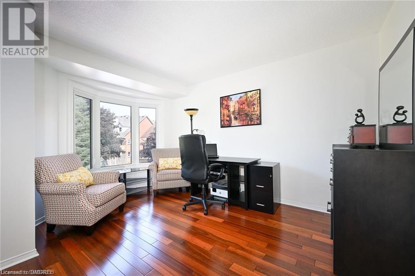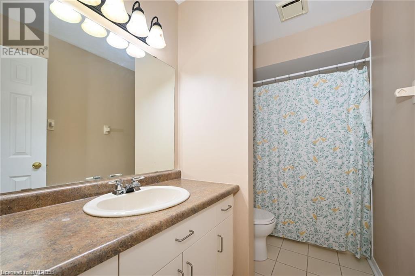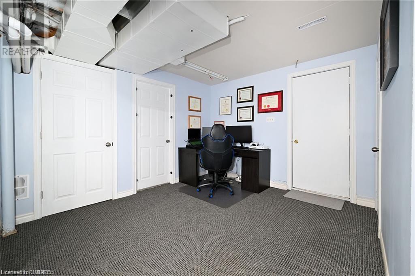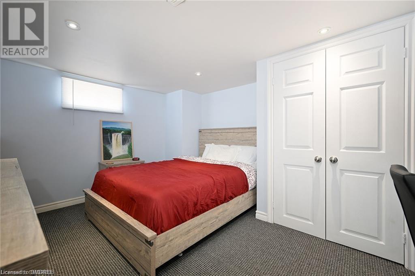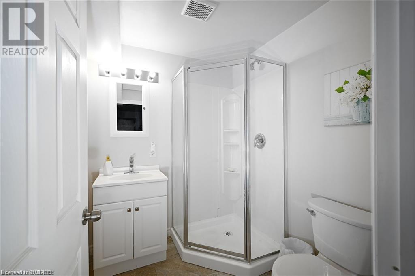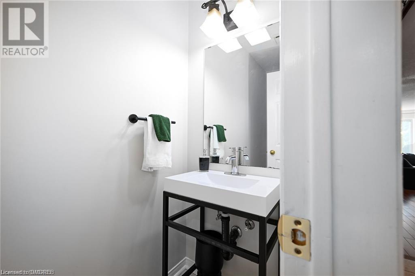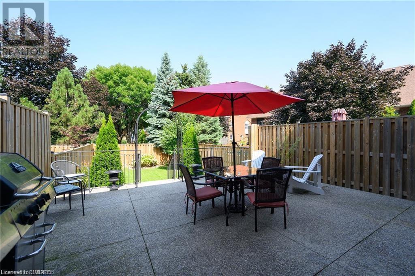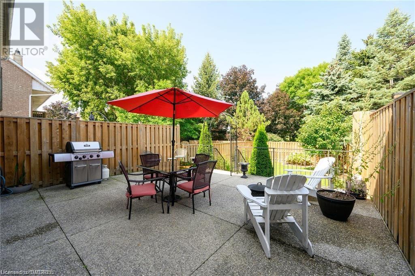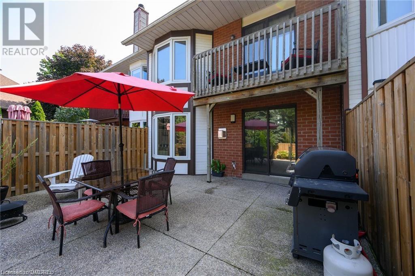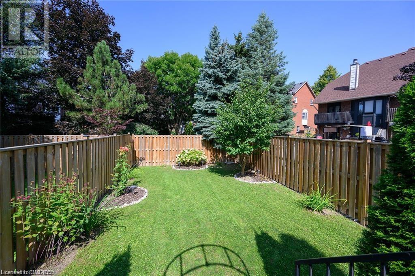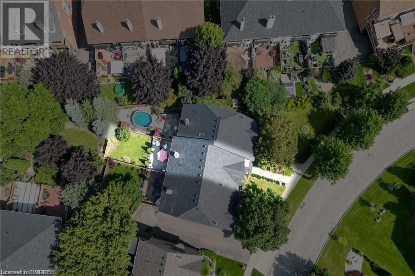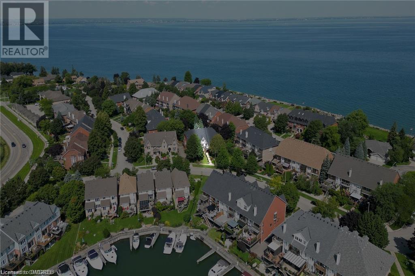3 Bedroom
4 Bathroom
2627 sqft
2 Level
Central Air Conditioning
Forced Air
$899,000
Welcome to waterfront living at its finest in Stoney Creek! This luxurious executive townhome, nestled in the prestigious community just across from the Newport Yacht Club, offers a rare opportunity for a relaxed and upscale lifestyle. Spanning over 2000 square feet, this freehold townhome boasts spaciousness and functionality. With it's modern design, spacious layout for entertaining, a second floor plan for comfort and privacy, this executive townhome with it's proximity to the water, is a true gem. Don't miss your change to experience the best of Stoney Creek living. (id:56248)
Property Details
|
MLS® Number
|
40579451 |
|
Property Type
|
Single Family |
|
AmenitiesNearBy
|
Marina |
|
CommunityFeatures
|
Quiet Area |
|
Features
|
Automatic Garage Door Opener |
|
ParkingSpaceTotal
|
2 |
|
ViewType
|
View Of Water |
Building
|
BathroomTotal
|
4 |
|
BedroomsAboveGround
|
2 |
|
BedroomsBelowGround
|
1 |
|
BedroomsTotal
|
3 |
|
Appliances
|
Dishwasher, Dryer, Refrigerator, Stove, Hood Fan, Garage Door Opener |
|
ArchitecturalStyle
|
2 Level |
|
BasementDevelopment
|
Finished |
|
BasementType
|
Partial (finished) |
|
ConstructionMaterial
|
Wood Frame |
|
ConstructionStyleAttachment
|
Attached |
|
CoolingType
|
Central Air Conditioning |
|
ExteriorFinish
|
Brick, Other, Wood |
|
Fixture
|
Ceiling Fans |
|
HalfBathTotal
|
1 |
|
HeatingFuel
|
Natural Gas |
|
HeatingType
|
Forced Air |
|
StoriesTotal
|
2 |
|
SizeInterior
|
2627 Sqft |
|
Type
|
Row / Townhouse |
|
UtilityWater
|
Municipal Water |
Parking
Land
|
AccessType
|
Highway Access |
|
Acreage
|
No |
|
LandAmenities
|
Marina |
|
Sewer
|
Municipal Sewage System |
|
SizeDepth
|
141 Ft |
|
SizeFrontage
|
24 Ft |
|
SizeTotalText
|
Under 1/2 Acre |
|
ZoningDescription
|
Rm2-1 |
Rooms
| Level |
Type |
Length |
Width |
Dimensions |
|
Second Level |
5pc Bathroom |
|
|
Measurements not available |
|
Second Level |
4pc Bathroom |
|
|
Measurements not available |
|
Second Level |
Bedroom |
|
|
14'1'' x 12'6'' |
|
Second Level |
Primary Bedroom |
|
|
20'8'' x 18'11'' |
|
Basement |
Bedroom |
|
|
13'3'' x 10'9'' |
|
Basement |
3pc Bathroom |
|
|
Measurements not available |
|
Basement |
Recreation Room |
|
|
22'10'' x 13'5'' |
|
Main Level |
2pc Bathroom |
|
|
Measurements not available |
|
Main Level |
Family Room |
|
|
12'2'' x 11'11'' |
|
Main Level |
Kitchen |
|
|
12'9'' x 11'7'' |
|
Main Level |
Dining Room |
|
|
13'5'' x 11'6'' |
|
Main Level |
Living Room |
|
|
13'10'' x 12'8'' |
https://www.realtor.ca/real-estate/26814463/128-edgewater-drive-stoney-creek

