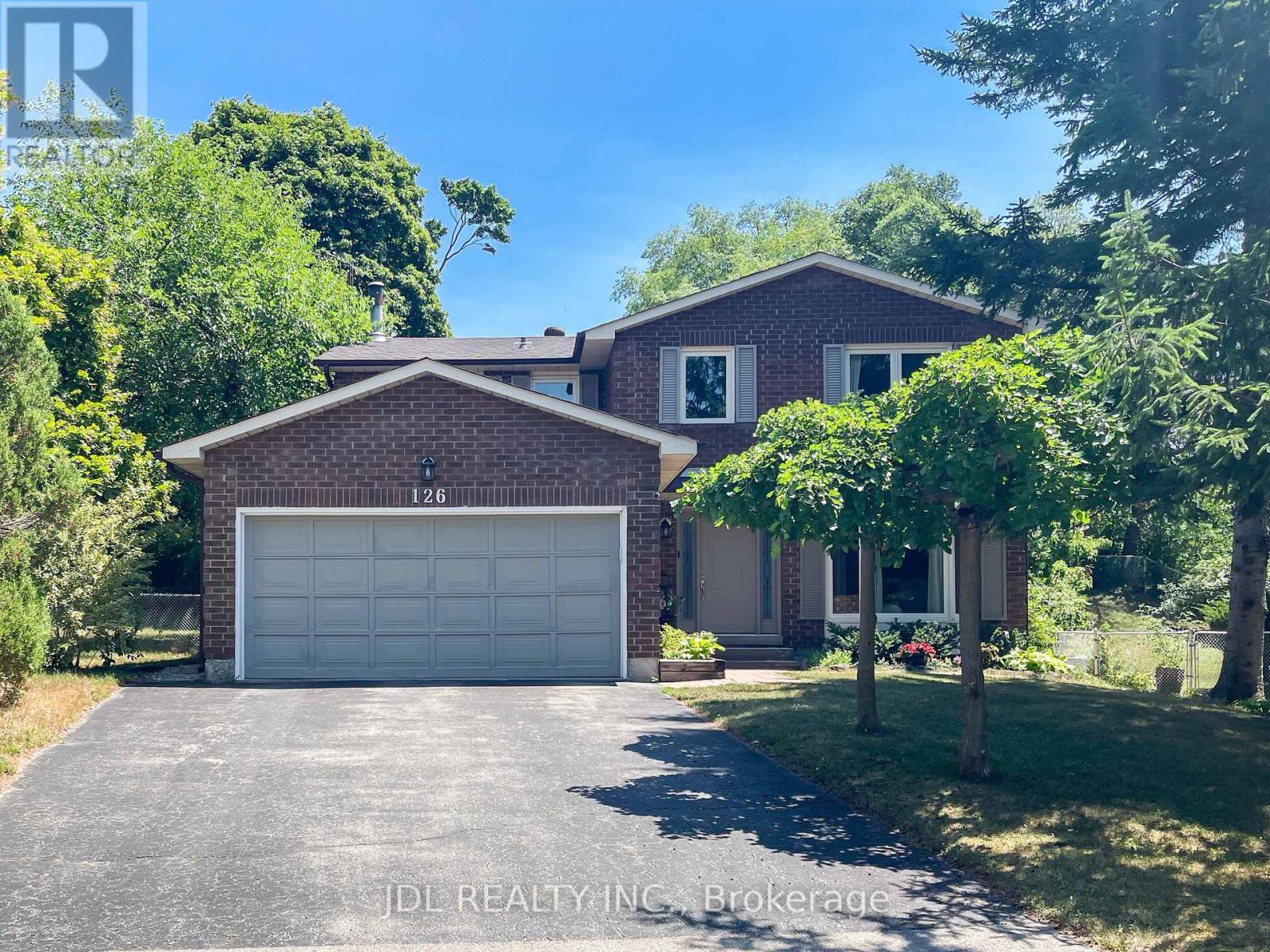126 Weir Crescent Toronto, Ontario M1E 3B4
6 Bedroom
4 Bathroom
2,000 - 2,500 ft2
Fireplace
Outdoor Pool
Central Air Conditioning
Forced Air
$999,000
Updated Family Home Located On A Quiet Street. Sun-Filled Eat-In Kitchen Overlooking Pool & Backyard Oasis. Fam Rm Features F/P With Custom Mantle & W/O. Lrg Dining & Living Rm. Pot Lights Throughout With Built-In Living/Din Rm Ceiling Speakers. Mn Flr Laundry, 4 Lrg Bdrms, 5Pc Ensuite W/Oversized Shower, Deep Soaker Tub And Heated Flrs. Bsm Gym & Hot Tub(as is), 3Pc Bath, 2 Bdrms. New Fridge, New Stove, New Bsm Windows, New Garage Door Motor, A Must See! (id:56248)
Open House
This property has open houses!
July
26
Saturday
Starts at:
2:00 pm
Ends at:5:00 pm
July
27
Sunday
Starts at:
2:00 pm
Ends at:5:00 pm
Property Details
| MLS® Number | E12299056 |
| Property Type | Single Family |
| Neigbourhood | Scarborough |
| Community Name | West Hill |
| Features | Carpet Free |
| Parking Space Total | 6 |
| Pool Type | Outdoor Pool |
Building
| Bathroom Total | 4 |
| Bedrooms Above Ground | 4 |
| Bedrooms Below Ground | 2 |
| Bedrooms Total | 6 |
| Appliances | Dishwasher, Dryer, Microwave, Hood Fan, Stove, Washer, Window Coverings, Refrigerator |
| Basement Development | Finished |
| Basement Type | N/a (finished) |
| Construction Style Attachment | Detached |
| Cooling Type | Central Air Conditioning |
| Exterior Finish | Brick |
| Fireplace Present | Yes |
| Foundation Type | Block |
| Half Bath Total | 1 |
| Heating Fuel | Natural Gas |
| Heating Type | Forced Air |
| Stories Total | 2 |
| Size Interior | 2,000 - 2,500 Ft2 |
| Type | House |
| Utility Water | Municipal Water |
Parking
| Attached Garage | |
| Garage |
Land
| Acreage | No |
| Sewer | Sanitary Sewer |
| Size Depth | 150 Ft ,3 In |
| Size Frontage | 42 Ft ,2 In |
| Size Irregular | 42.2 X 150.3 Ft ; Irregular |
| Size Total Text | 42.2 X 150.3 Ft ; Irregular |
https://www.realtor.ca/real-estate/28636036/126-weir-crescent-toronto-west-hill-west-hill
















































