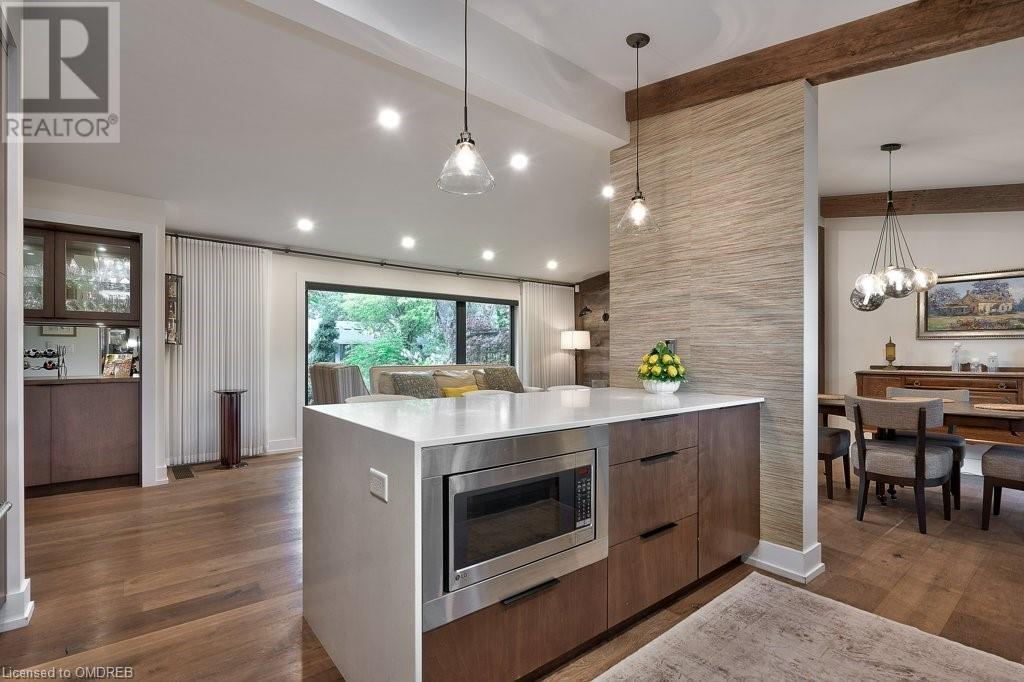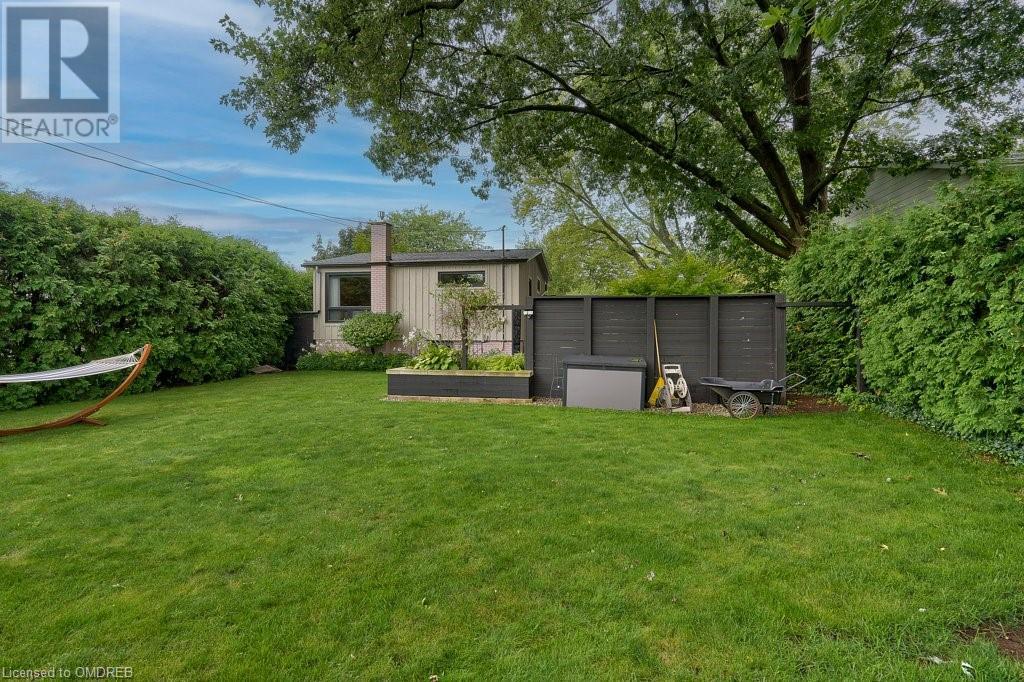3 Bedroom
3 Bathroom
1462.41 sqft
Fireplace
Central Air Conditioning
Forced Air
Lawn Sprinkler
$1,849,000
One-of-a-kind designer showpiece situated on a secluded 134’ deep treed lot! This modern residence offers an open concept main level with vaulted ceilings that is an entertainer’s dream. The contemporary kitchen showcases sleek cabinetry, quartz countertops, stainless steel appliances, and a breakfast bar seating three. It seamlessly transitions into the dining area with deck access and the spacious living room, which offers a built-in bar, captivating barnboard feature wall, and a gas fireplace. The primary retreat is impressive, and features a barnboard feature wall and a well-appointed walk-in closet with built-ins. The spa-inspired primary ensuite is a work of art, showcasing a custom wood vanity with dual sinks, a glass shower, and sleek black slate flooring. A generously proportioned second bedroom with a 9’ ceiling, two spacious closets, and expansive transom windows that bathe the room in natural light, as well as a four-piece main bathroom with a custom wood vanity complete the upper level. The professionally finished lower level, with its separate entrance and brand new broadloom, offers an oversized recreation room with built-in cabinets and a gas fireplace, third bedroom, an office, powder room, ample storage space, and a bright laundry room with a walk-up to the back yard. Additional highlights include spectacular front gardens, wide-plank hardwood floors throughout the main and upper levels, and hardwood staircases accentuated with glass panels and stainless steel handrails. The exquisitely landscaped back yard is a true oasis, featuring an expansive deck with a charming gazebo and a relaxing hot tub, creating an ideal space for entertaining. Surrounding this area, you’ll discover stunning perennial gardens, mature hedges, majestic towering trees, and plenty of space for children and pets. This desirable locale is just minutes from the lake and LaSalle Park! (id:56248)
Property Details
|
MLS® Number
|
40624409 |
|
Property Type
|
Single Family |
|
AmenitiesNearBy
|
Golf Nearby, Park, Place Of Worship, Playground, Public Transit, Schools, Shopping |
|
EquipmentType
|
Water Heater |
|
Features
|
Cul-de-sac, Paved Driveway, Gazebo, Automatic Garage Door Opener |
|
ParkingSpaceTotal
|
5 |
|
RentalEquipmentType
|
Water Heater |
|
Structure
|
Porch |
Building
|
BathroomTotal
|
3 |
|
BedroomsAboveGround
|
2 |
|
BedroomsBelowGround
|
1 |
|
BedroomsTotal
|
3 |
|
Appliances
|
Dishwasher, Dryer, Refrigerator, Washer, Microwave Built-in, Gas Stove(s), Hood Fan, Window Coverings, Garage Door Opener, Hot Tub |
|
BasementDevelopment
|
Finished |
|
BasementType
|
Full (finished) |
|
ConstructedDate
|
1967 |
|
ConstructionStyleAttachment
|
Detached |
|
CoolingType
|
Central Air Conditioning |
|
ExteriorFinish
|
Stone |
|
FireProtection
|
Alarm System |
|
FireplacePresent
|
Yes |
|
FireplaceTotal
|
2 |
|
FoundationType
|
Poured Concrete |
|
HalfBathTotal
|
1 |
|
HeatingFuel
|
Natural Gas |
|
HeatingType
|
Forced Air |
|
SizeInterior
|
1462.41 Sqft |
|
Type
|
House |
|
UtilityWater
|
Municipal Water |
Parking
Land
|
AccessType
|
Highway Nearby |
|
Acreage
|
No |
|
FenceType
|
Fence |
|
LandAmenities
|
Golf Nearby, Park, Place Of Worship, Playground, Public Transit, Schools, Shopping |
|
LandscapeFeatures
|
Lawn Sprinkler |
|
Sewer
|
Municipal Sewage System |
|
SizeDepth
|
134 Ft |
|
SizeFrontage
|
60 Ft |
|
SizeTotalText
|
Under 1/2 Acre |
|
ZoningDescription
|
R2.2-55 |
Rooms
| Level |
Type |
Length |
Width |
Dimensions |
|
Second Level |
4pc Bathroom |
|
|
6'11'' x 8'2'' |
|
Second Level |
Bedroom |
|
|
12'5'' x 11'5'' |
|
Second Level |
Full Bathroom |
|
|
8'10'' x 8'2'' |
|
Second Level |
Primary Bedroom |
|
|
14'6'' x 15'3'' |
|
Lower Level |
Utility Room |
|
|
15'7'' x 10'4'' |
|
Lower Level |
Laundry Room |
|
|
9'2'' x 10'7'' |
|
Lower Level |
2pc Bathroom |
|
|
4'3'' x 6'5'' |
|
Lower Level |
Office |
|
|
7'5'' x 10'1'' |
|
Lower Level |
Bedroom |
|
|
23'3'' x 10'8'' |
|
Lower Level |
Recreation Room |
|
|
14'9'' x 24'5'' |
|
Main Level |
Kitchen |
|
|
12'4'' x 12'4'' |
|
Main Level |
Dining Room |
|
|
11'4'' x 9'7'' |
|
Main Level |
Living Room |
|
|
23'10'' x 12'2'' |
https://www.realtor.ca/real-estate/27235690/124-lynn-court-burlington


















































