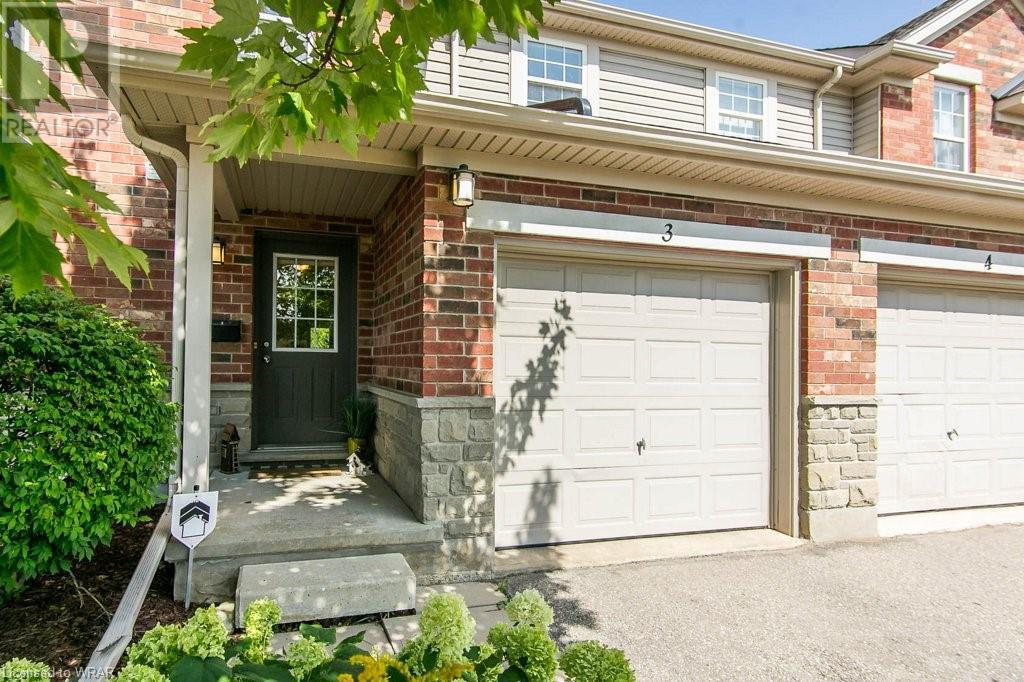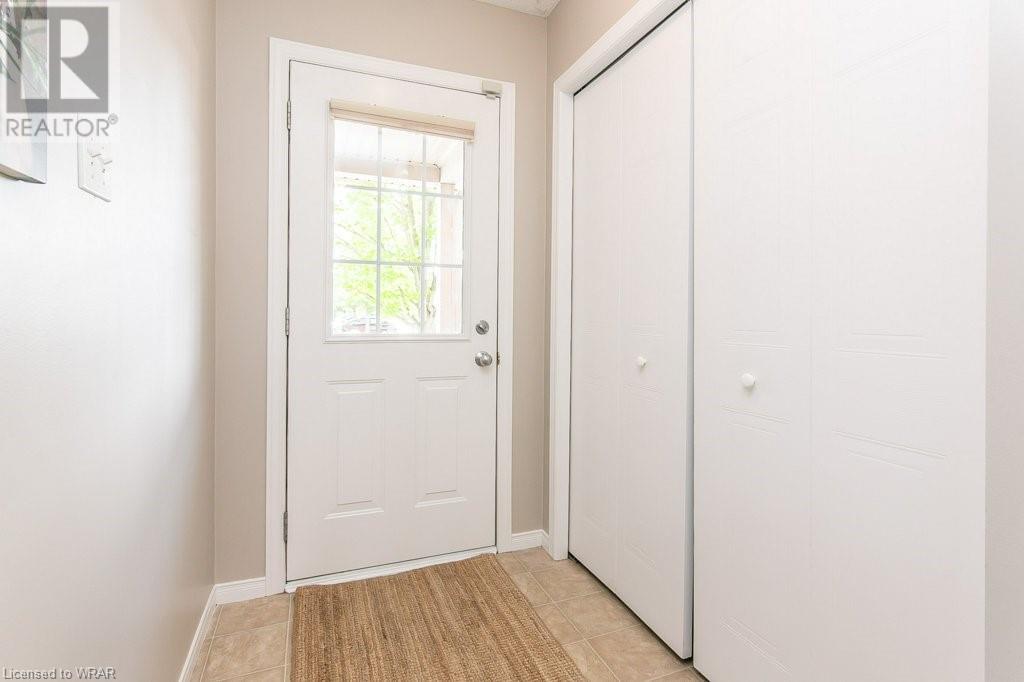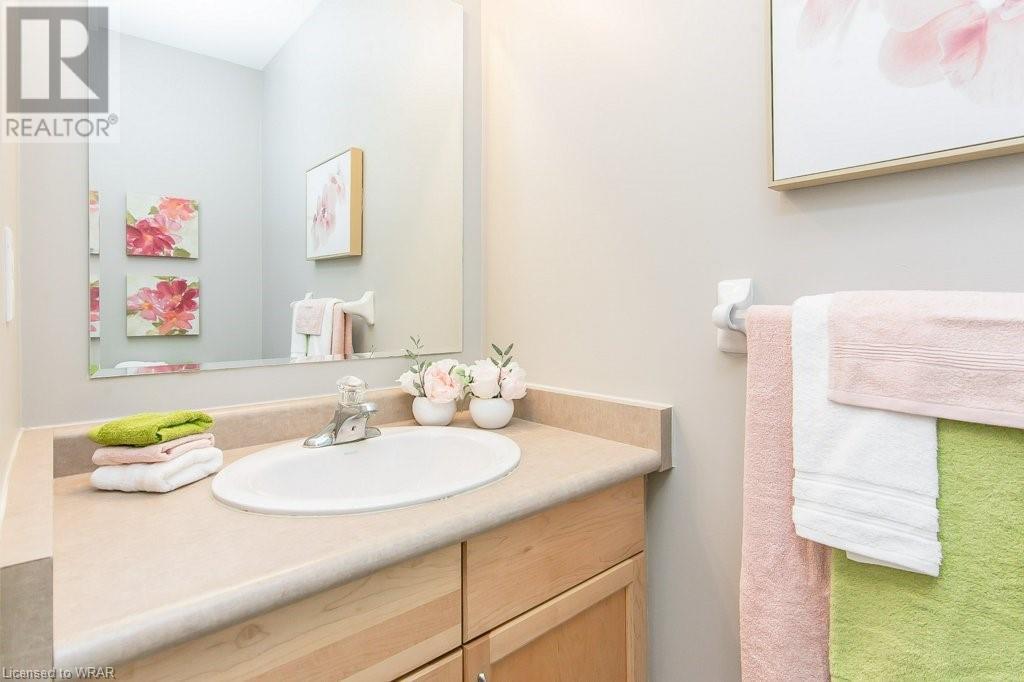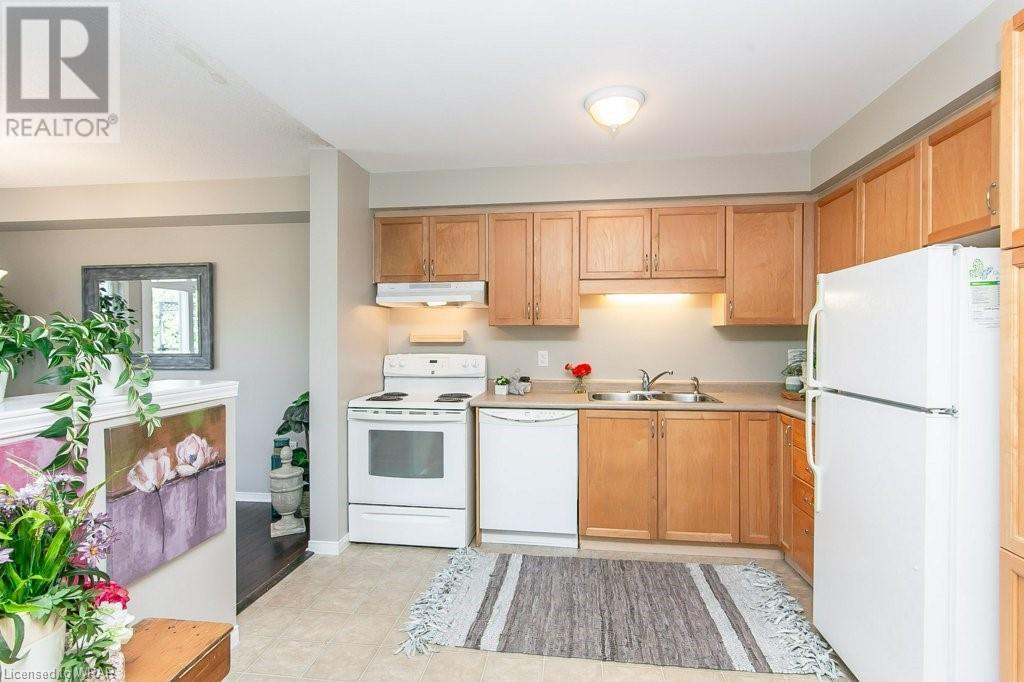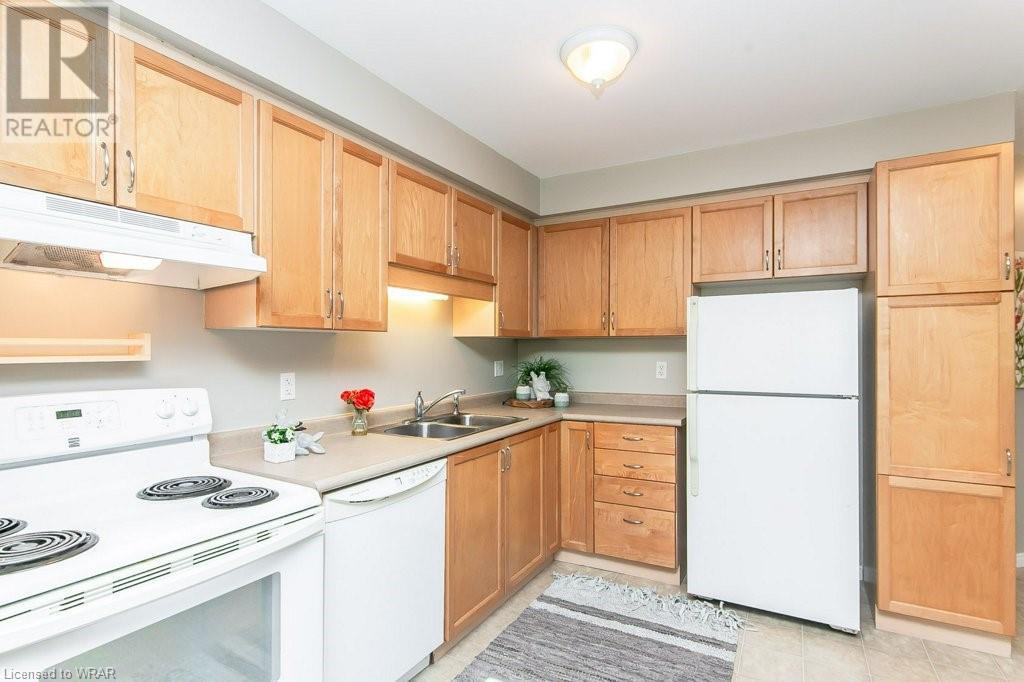124 Gosling Gardens Unit# 3 Guelph, Ontario N1G 5K6
$724,900Maintenance, Insurance, Landscaping, Property Management, Parking
$287.03 Monthly
Maintenance, Insurance, Landscaping, Property Management, Parking
$287.03 MonthlyA WALKOUT Townhome, BACKING onto GREENSPACE is a rare find and this one is in SOUTH GUELPH! Don’t miss this clean and tidy 3+1 bedroom townhome with almost 1700 sqft of living space. Freshly painted, this home is move-in ready! The open-concept main-floor living space features a bright and spacious living/dining area with patio doors leading out to a raised deck overlooking the fenced backyard and backing onto GREENSPACE! An eat-in kitchen and a 2-piece washroom round out the main floor. Upstairs you will find the huge bright primary bedroom with 2 closets, a 4-piece main bathroom and 2 more good-sized bedrooms. Head down to the fully finished bright WALKOUT basement and you will find a FOURTH Bedroom or Rec Room, the laundry, a closet, a 3-piece bathroom and a cold cellar. This home comes with a convenient single car garage where you can park a second car on the driveway in front of. And talk about a great location! It's close to everything! You can walk to Food Basics, Longos, Zehrs, Galaxy Cinemas, all kinds of fast food, fine dining and shopping! It is across the street from Gosling Gardens Park and steps away form primary bus routes. The Hanlon Business Park is 4 minutes away. The University of Guelph is just 8 minutes away, or continue on and be in Downtown Guelph minutes later. And it has super easy access to Highway 6 and the 401! (id:56248)
Property Details
| MLS® Number | 40632326 |
| Property Type | Single Family |
| AmenitiesNearBy | Airport, Golf Nearby, Hospital, Park, Public Transit, Schools, Shopping |
| CommunicationType | Internet Access |
| CommunityFeatures | Quiet Area, Community Centre |
| EquipmentType | Water Heater |
| Features | Backs On Greenbelt, Conservation/green Belt, Balcony, Paved Driveway, Automatic Garage Door Opener |
| ParkingSpaceTotal | 2 |
| RentalEquipmentType | Water Heater |
| Structure | Porch |
| ViewType | City View |
Building
| BathroomTotal | 3 |
| BedroomsAboveGround | 3 |
| BedroomsBelowGround | 1 |
| BedroomsTotal | 4 |
| Appliances | Dishwasher, Dryer, Refrigerator, Stove, Water Softener, Washer, Hood Fan |
| ArchitecturalStyle | 2 Level |
| BasementDevelopment | Finished |
| BasementType | Full (finished) |
| ConstructedDate | 2005 |
| ConstructionStyleAttachment | Attached |
| CoolingType | Central Air Conditioning |
| ExteriorFinish | Brick, Vinyl Siding |
| FireProtection | None |
| FoundationType | Poured Concrete |
| HalfBathTotal | 1 |
| HeatingFuel | Natural Gas |
| HeatingType | Forced Air |
| StoriesTotal | 2 |
| SizeInterior | 1708 Sqft |
| Type | Row / Townhouse |
| UtilityWater | Municipal Water |
Parking
| Attached Garage |
Land
| AccessType | Road Access, Highway Access, Highway Nearby |
| Acreage | No |
| FenceType | Fence |
| LandAmenities | Airport, Golf Nearby, Hospital, Park, Public Transit, Schools, Shopping |
| Sewer | Municipal Sewage System |
| ZoningDescription | Rm5 (pa) |
Rooms
| Level | Type | Length | Width | Dimensions |
|---|---|---|---|---|
| Second Level | 4pc Bathroom | 7'11'' x 4'11'' | ||
| Second Level | Bedroom | 14'8'' x 7'11'' | ||
| Second Level | Bedroom | 11'2'' x 8'9'' | ||
| Second Level | Primary Bedroom | 17'1'' x 14'6'' | ||
| Basement | Utility Room | 10'4'' x 8'3'' | ||
| Basement | 3pc Bathroom | 8'0'' x 5'9'' | ||
| Basement | Laundry Room | 12'9'' x 16'8'' | ||
| Basement | Bedroom | 16'8'' x 11'6'' | ||
| Main Level | Living Room/dining Room | 17'1'' x 12'11'' | ||
| Main Level | Kitchen | 13'8'' x 11'6'' | ||
| Main Level | 2pc Bathroom | 6'11'' x 3'0'' | ||
| Main Level | Foyer | Measurements not available |
Utilities
| Cable | Available |
| Electricity | Available |
| Natural Gas | Available |
| Telephone | Available |
https://www.realtor.ca/real-estate/27284487/124-gosling-gardens-unit-3-guelph



