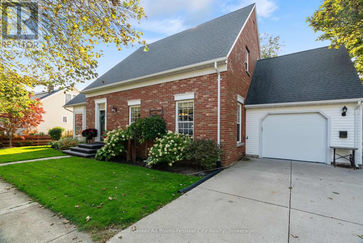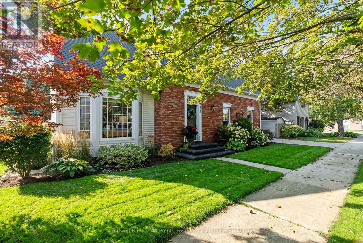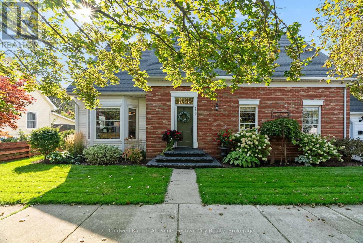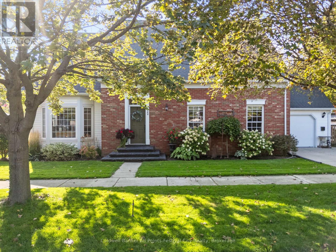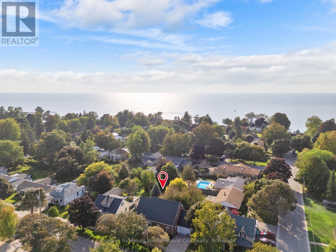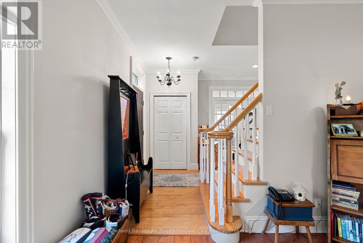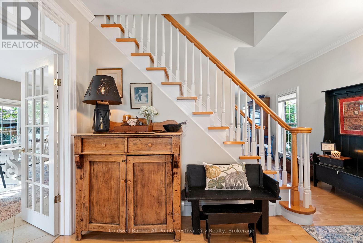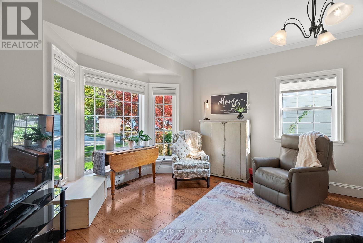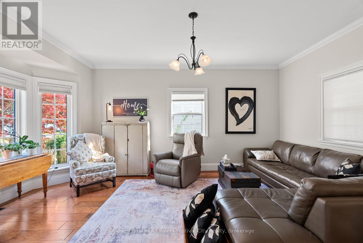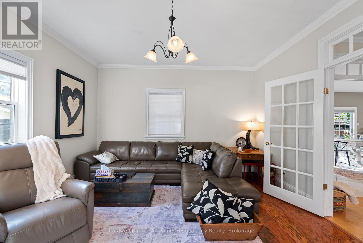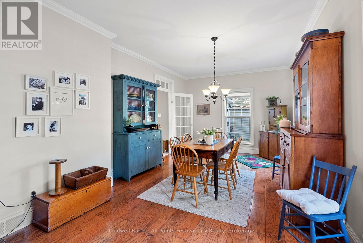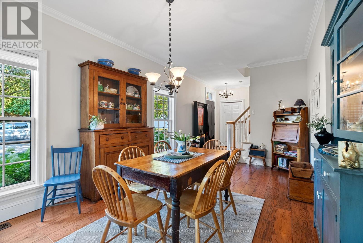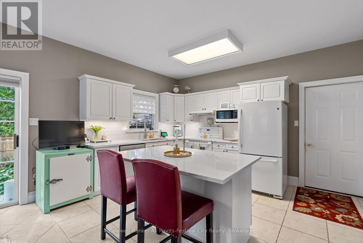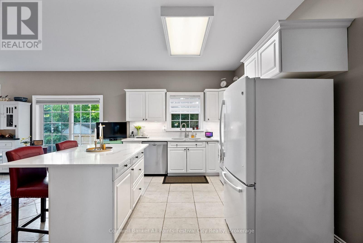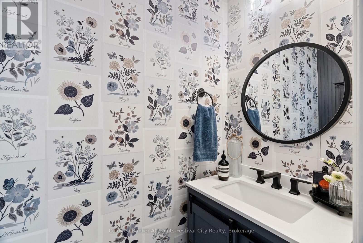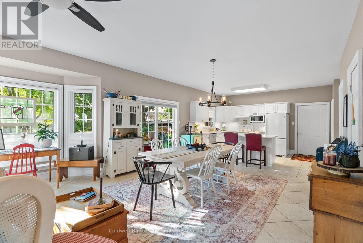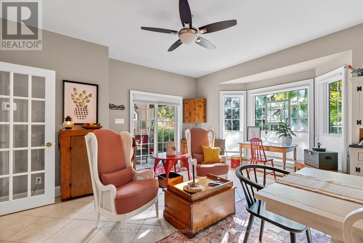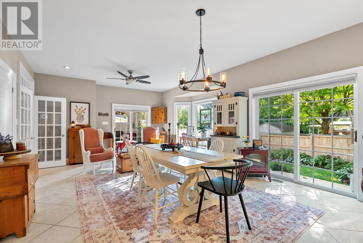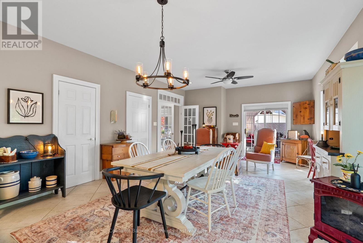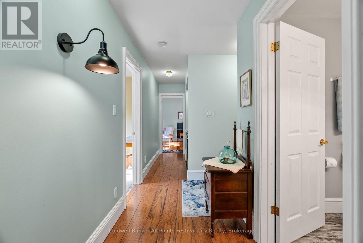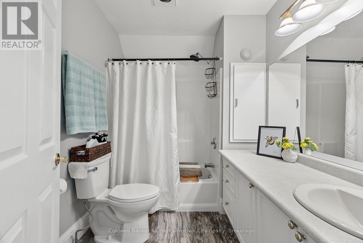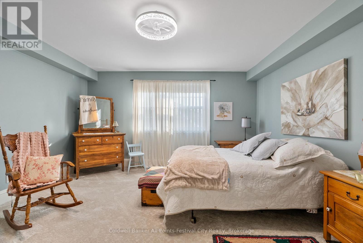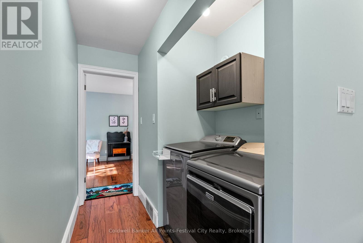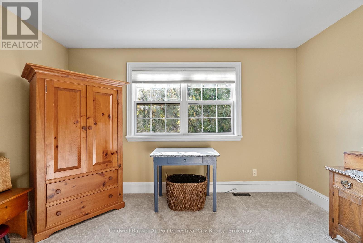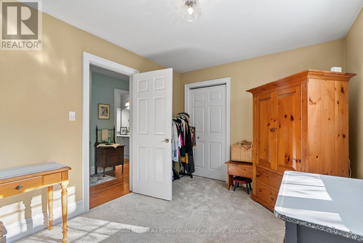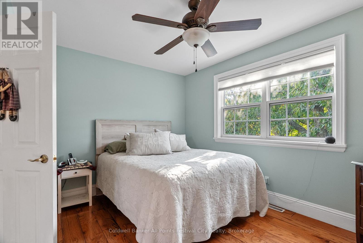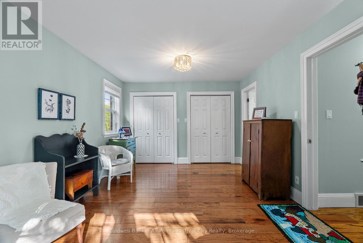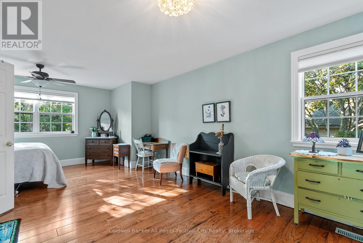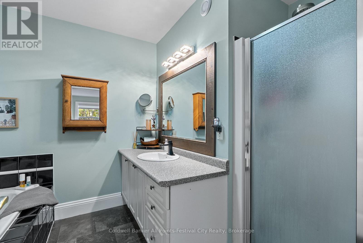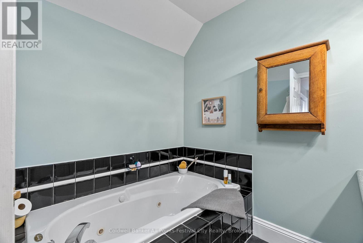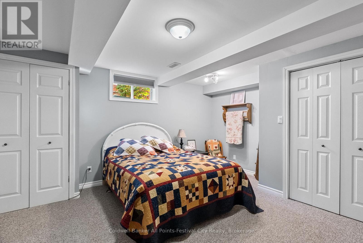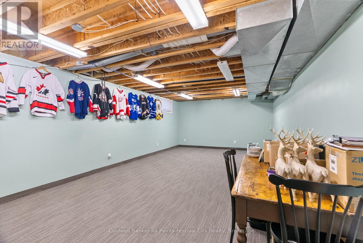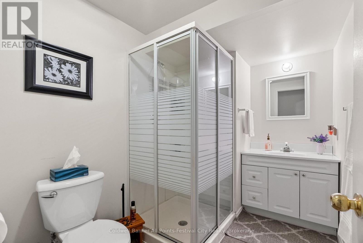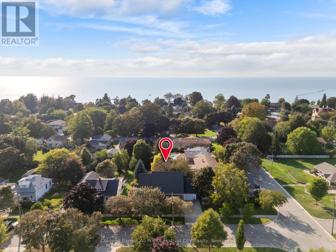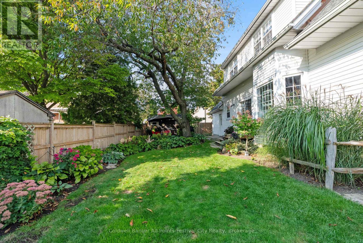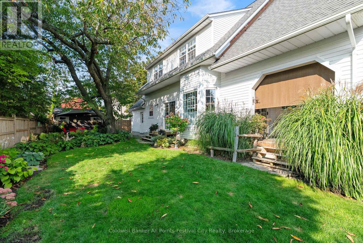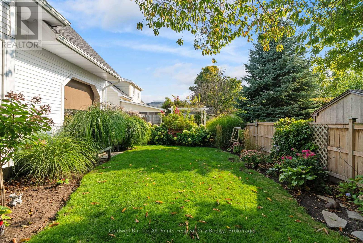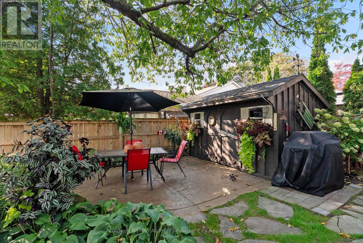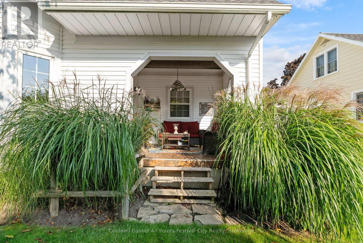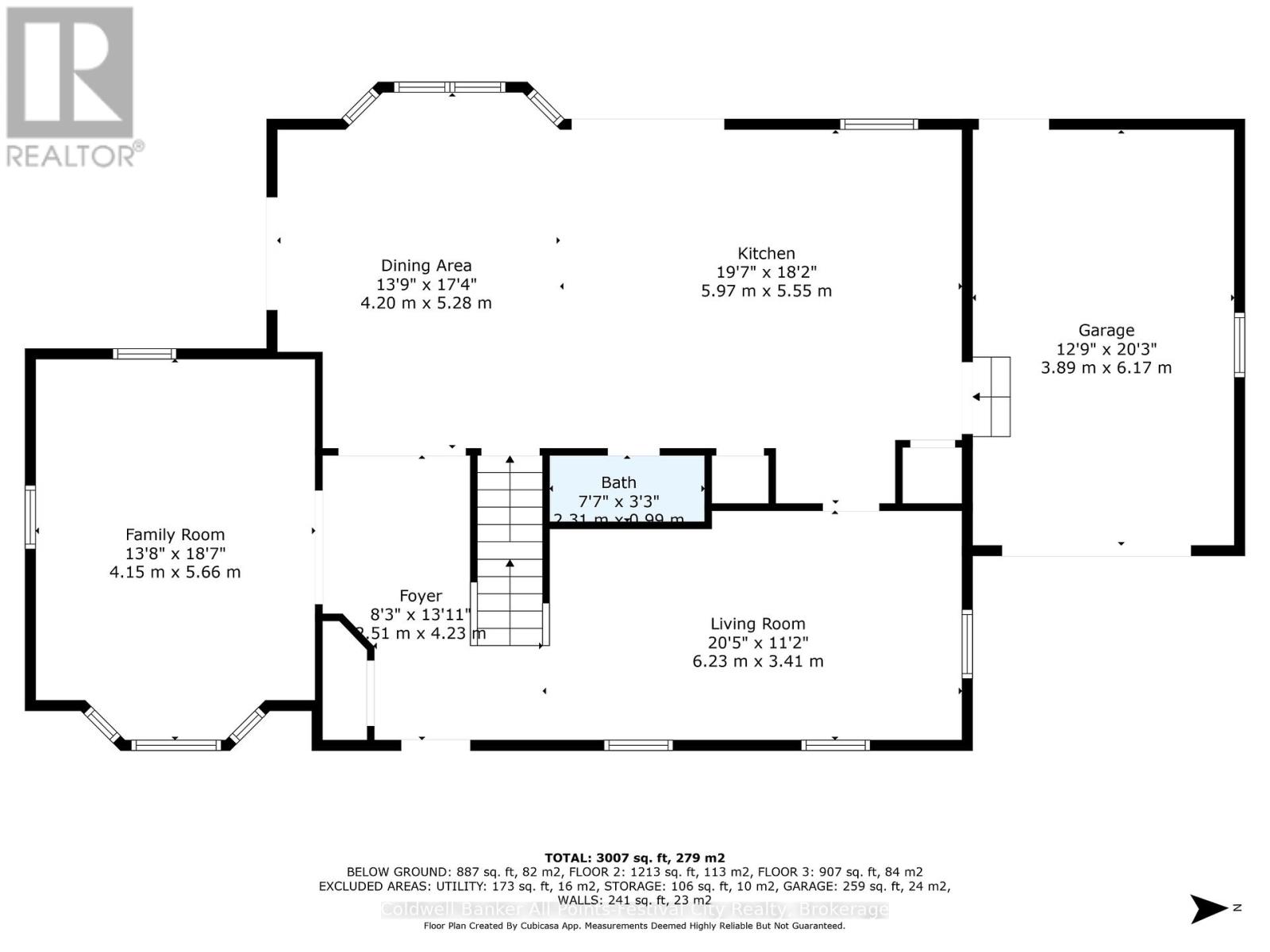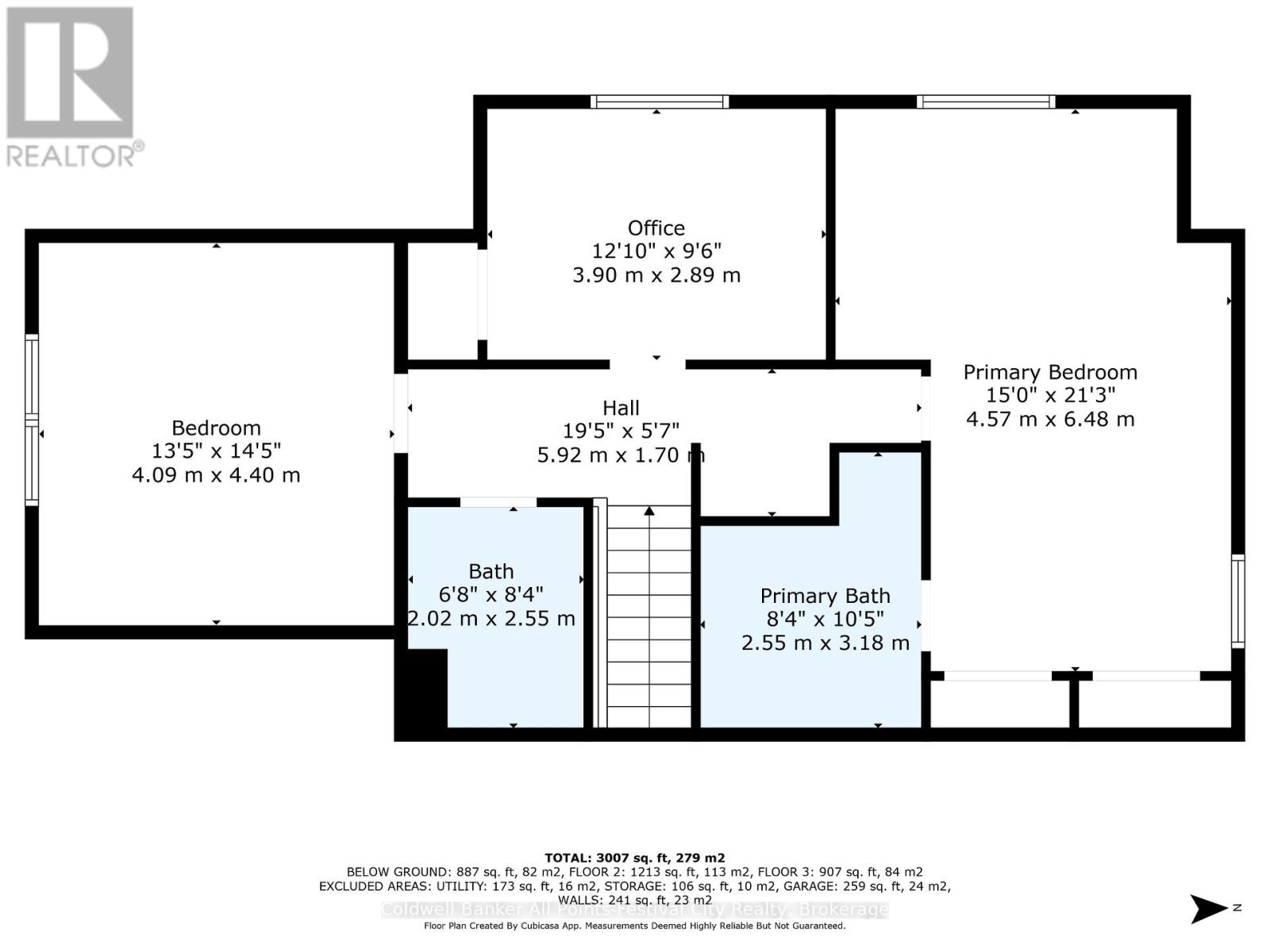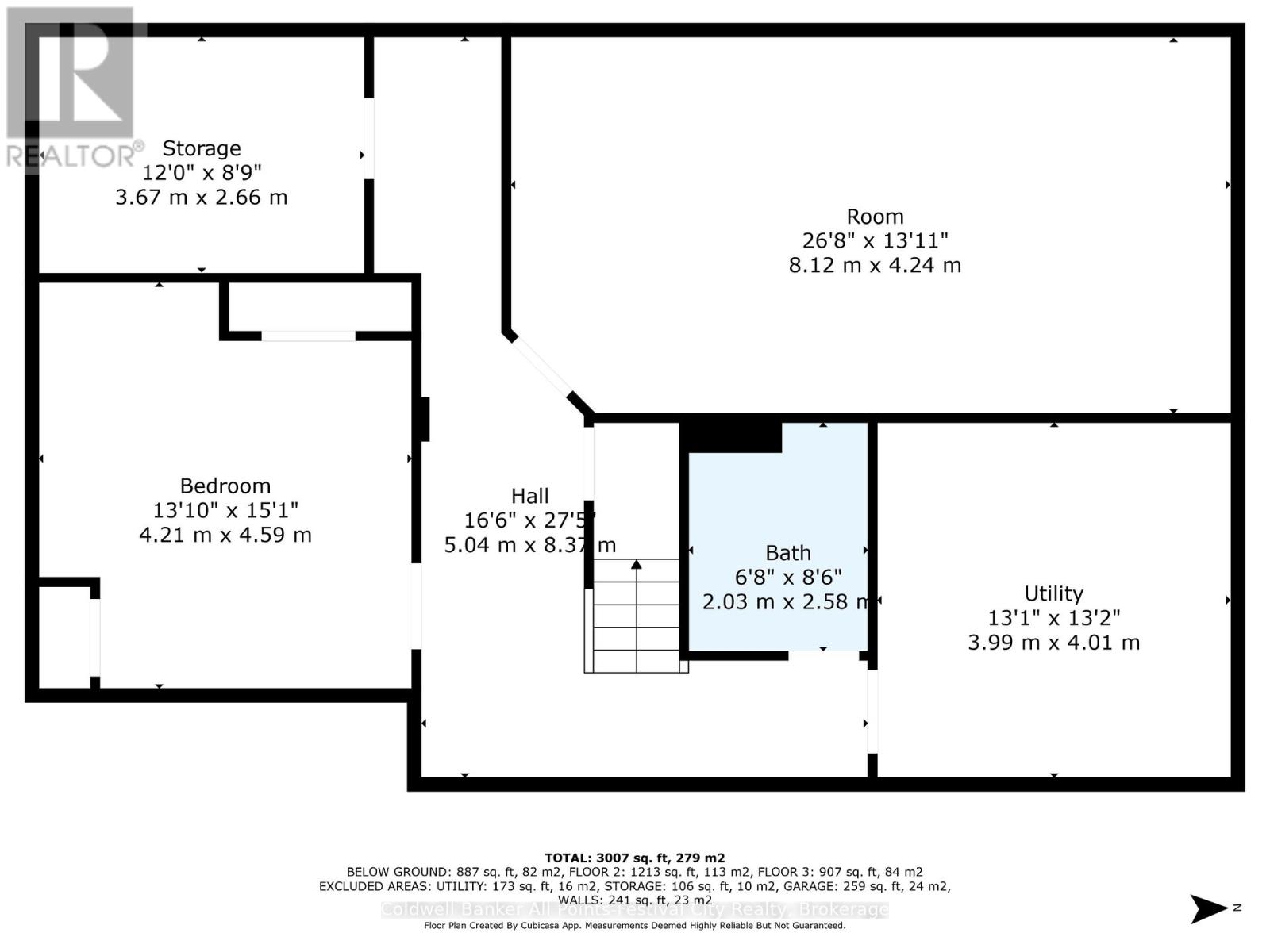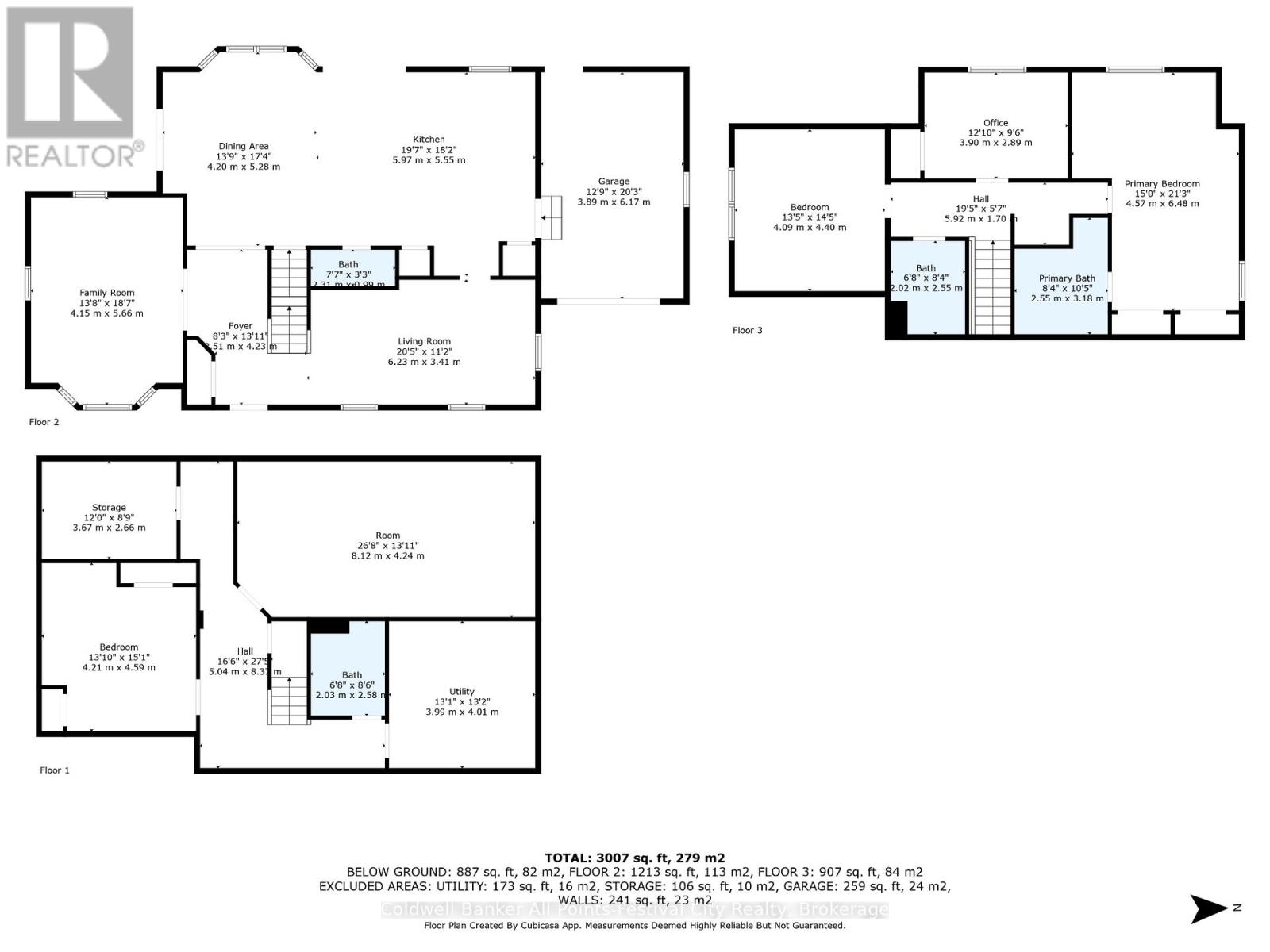4 Bedroom
4 Bathroom
2,000 - 2,500 ft2
Central Air Conditioning, Air Exchanger
Forced Air
$849,900
Steps to Lake Huron beach access and world famous sunsets. This remarkable home offers a rare blend of timeless architecture and modern sophistication. Built in 1993, yet designed in a classic era as though it has historically graced the neighbourhood, this property is truly one of a kind. Offering over 2,000 square feet of living space, featuring 4 bedrooms, 4 bathrooms, attached garage and gorgeous curb appeal. Inside you will love the modern finishes including stone countertops and gleaming floors. A fully finished lower level offers incredible storage space and a cozy spot for guests with a 3pc bathroom. Step outside to the private, covered rear porch and beautifully landscaped gardens, creating your perfect retreat. Whether entertaining guests or enjoying quiet evenings at home, this residence sets the stage for a lifestyle defined by comfort and distinction - all just steps from the Lake Huron shoreline. (id:56248)
Property Details
|
MLS® Number
|
X12406017 |
|
Property Type
|
Single Family |
|
Community Name
|
Goderich (Town) |
|
Amenities Near By
|
Beach, Golf Nearby, Hospital |
|
Equipment Type
|
Water Heater |
|
Features
|
Flat Site |
|
Parking Space Total
|
3 |
|
Rental Equipment Type
|
Water Heater |
|
Structure
|
Deck, Patio(s), Porch, Shed |
Building
|
Bathroom Total
|
4 |
|
Bedrooms Above Ground
|
4 |
|
Bedrooms Total
|
4 |
|
Age
|
31 To 50 Years |
|
Appliances
|
Garage Door Opener Remote(s) |
|
Basement Development
|
Finished |
|
Basement Type
|
N/a (finished) |
|
Construction Style Attachment
|
Detached |
|
Cooling Type
|
Central Air Conditioning, Air Exchanger |
|
Exterior Finish
|
Brick, Vinyl Siding |
|
Fire Protection
|
Smoke Detectors |
|
Foundation Type
|
Poured Concrete |
|
Half Bath Total
|
1 |
|
Heating Fuel
|
Natural Gas |
|
Heating Type
|
Forced Air |
|
Stories Total
|
2 |
|
Size Interior
|
2,000 - 2,500 Ft2 |
|
Type
|
House |
|
Utility Water
|
Municipal Water |
Parking
Land
|
Acreage
|
No |
|
Land Amenities
|
Beach, Golf Nearby, Hospital |
|
Sewer
|
Sanitary Sewer |
|
Size Depth
|
69 Ft ,1 In |
|
Size Frontage
|
74 Ft ,9 In |
|
Size Irregular
|
74.8 X 69.1 Ft |
|
Size Total Text
|
74.8 X 69.1 Ft|under 1/2 Acre |
|
Zoning Description
|
R2 |
Rooms
| Level |
Type |
Length |
Width |
Dimensions |
|
Second Level |
Bedroom 3 |
3.9 m |
2.89 m |
3.9 m x 2.89 m |
|
Second Level |
Primary Bedroom |
4.57 m |
6.48 m |
4.57 m x 6.48 m |
|
Second Level |
Bedroom 2 |
4.09 m |
4.4 m |
4.09 m x 4.4 m |
|
Second Level |
Bathroom |
2.02 m |
2.55 m |
2.02 m x 2.55 m |
|
Lower Level |
Games Room |
8.12 m |
4.24 m |
8.12 m x 4.24 m |
|
Lower Level |
Bedroom 4 |
4.21 m |
4.59 m |
4.21 m x 4.59 m |
|
Lower Level |
Bathroom |
2.03 m |
2.58 m |
2.03 m x 2.58 m |
|
Lower Level |
Utility Room |
3.99 m |
4.01 m |
3.99 m x 4.01 m |
|
Lower Level |
Other |
3.67 m |
2.66 m |
3.67 m x 2.66 m |
|
Main Level |
Foyer |
2.51 m |
4.23 m |
2.51 m x 4.23 m |
|
Main Level |
Living Room |
6.23 m |
3.41 m |
6.23 m x 3.41 m |
|
Main Level |
Family Room |
4.15 m |
5.66 m |
4.15 m x 5.66 m |
|
Main Level |
Dining Room |
4.2 m |
5.28 m |
4.2 m x 5.28 m |
|
Main Level |
Kitchen |
5.97 m |
5.55 m |
5.97 m x 5.55 m |
|
Main Level |
Bathroom |
2.31 m |
0.99 m |
2.31 m x 0.99 m |
Utilities
|
Cable
|
Installed |
|
Electricity
|
Installed |
|
Sewer
|
Installed |
https://www.realtor.ca/real-estate/28867868/122-warren-street-nw-goderich-goderich-town-goderich-town

