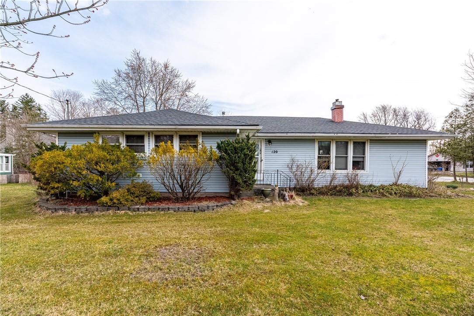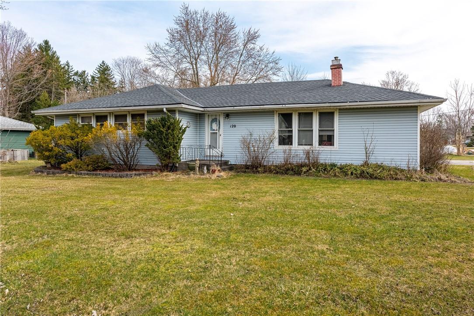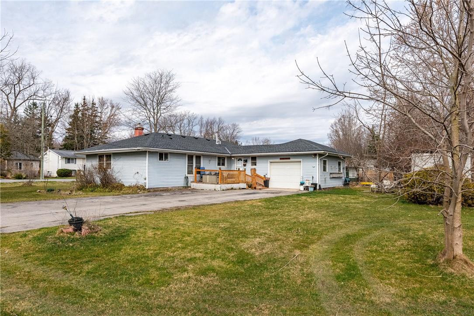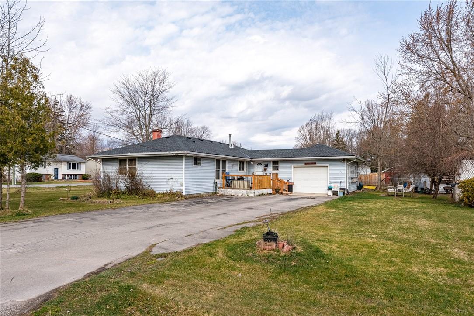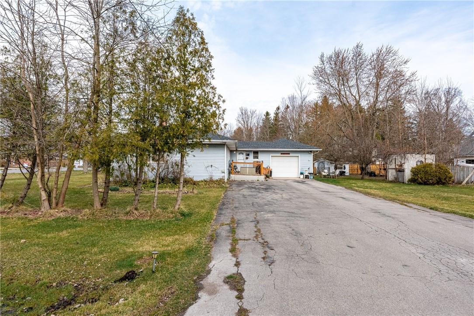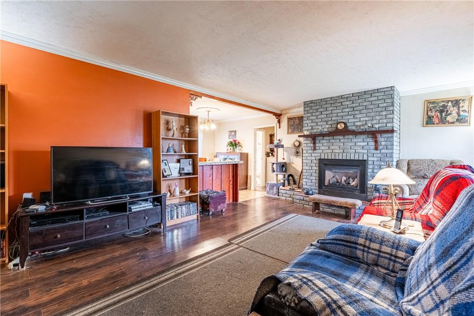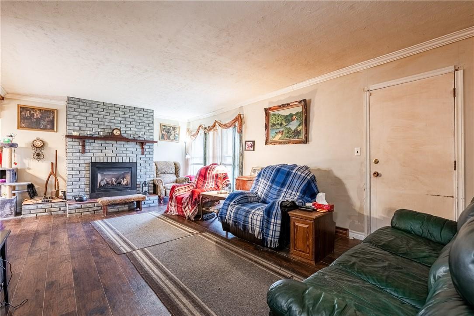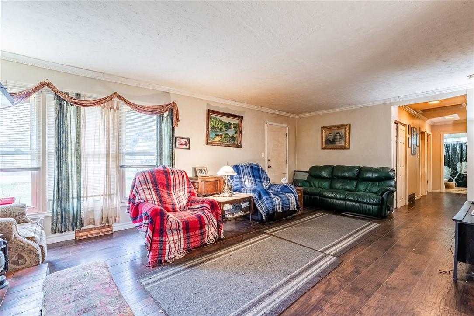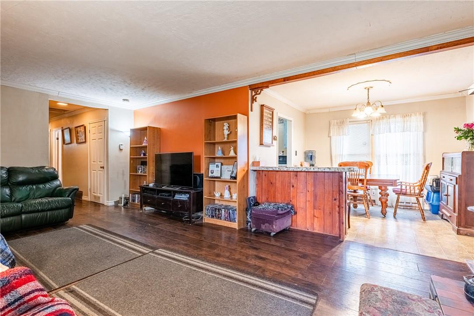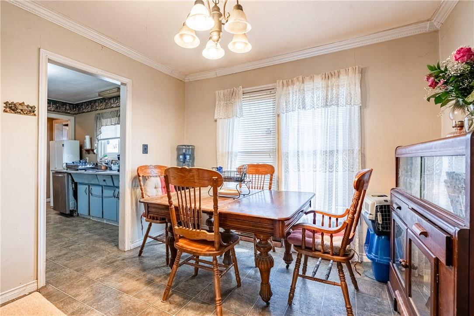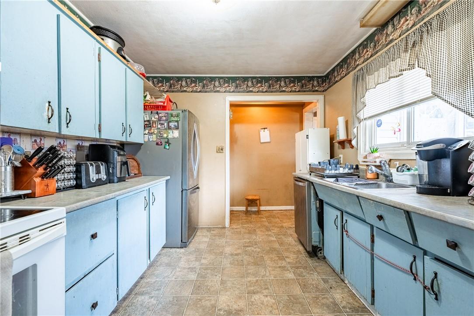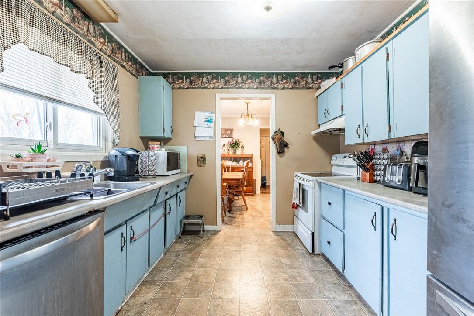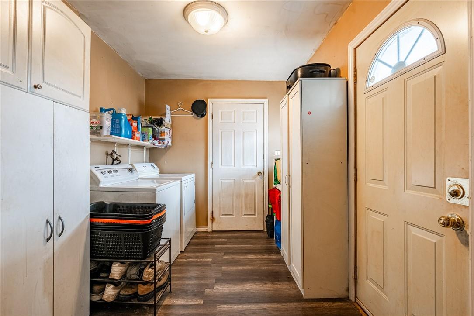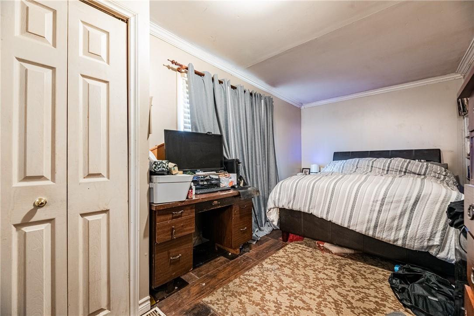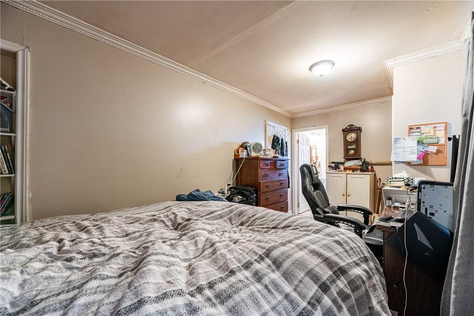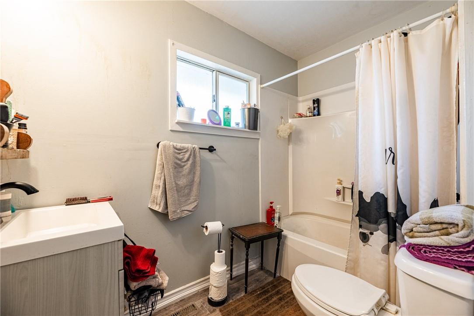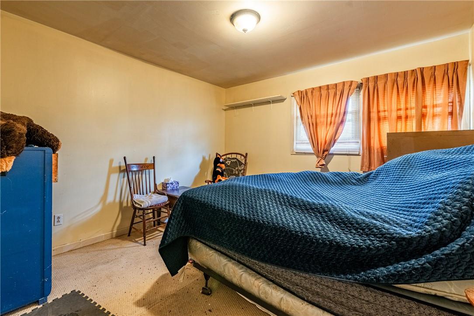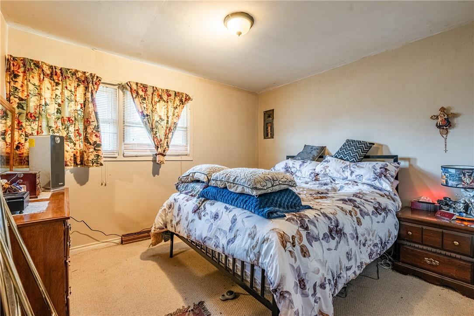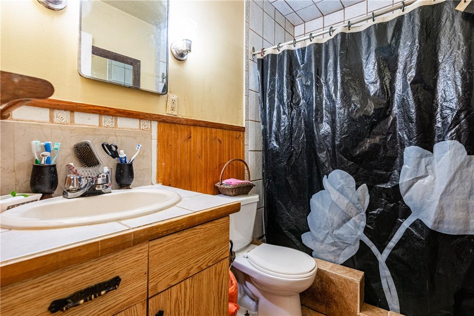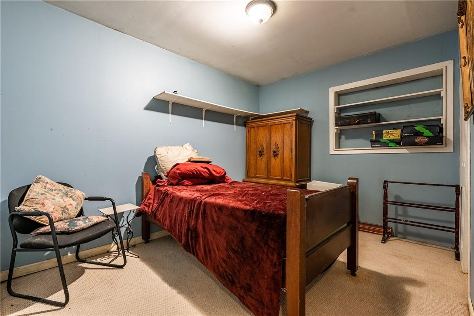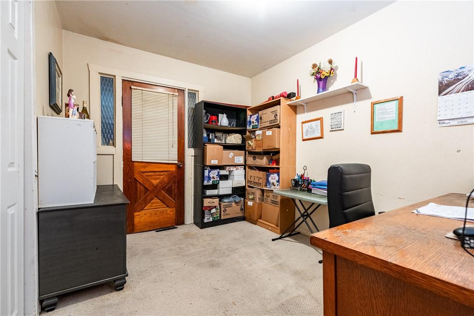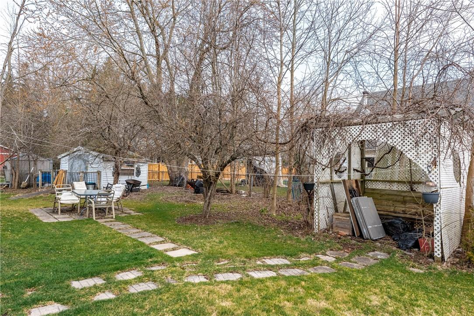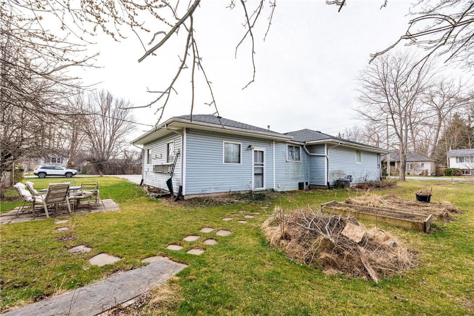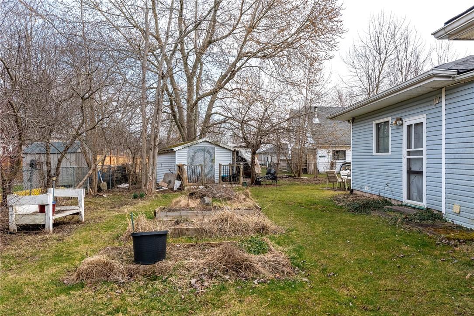5 Bedroom
2 Bathroom
1290 sqft
Bungalow
Fireplace
Central Air Conditioning
Forced Air
$479,000
Excellent opportunity here for larger family on a oversized double lot with amazing 108 feet frontage on a very desirable corner of Thunder Bay location of Ridgeway. Boasting 5 bedrooms and 2 full baths, this very spacious bungalow has a ton of potential for the dream bungalow just steps to Burleigh beach! A lot of updates already done here for you included new roof (2022) Furnace and Central Air (2019), updated ensuite bath. Through the main home there is workshop that also leads to the attached garage for seamless living! Very cozy living area, galley kitchen, lovely living room with gas fireplace for those cozy nights. A possible severance here as well or expand on current home, options are all yours to be had here! Buyer to do own diligence on severance. (id:56248)
Property Details
|
MLS® Number
|
H4187703 |
|
Property Type
|
Single Family |
|
AmenitiesNearBy
|
Schools |
|
CommunityFeatures
|
Quiet Area |
|
EquipmentType
|
Water Heater |
|
Features
|
Treed, Wooded Area, Conservation/green Belt, Beach, Double Width Or More Driveway, Paved Driveway |
|
ParkingSpaceTotal
|
7 |
|
RentalEquipmentType
|
Water Heater |
|
Structure
|
Shed |
Building
|
BathroomTotal
|
2 |
|
BedroomsAboveGround
|
5 |
|
BedroomsTotal
|
5 |
|
Appliances
|
Dishwasher, Dryer, Refrigerator, Stove, Washer |
|
ArchitecturalStyle
|
Bungalow |
|
BasementDevelopment
|
Unfinished |
|
BasementType
|
Crawl Space (unfinished) |
|
ConstructedDate
|
1969 |
|
ConstructionStyleAttachment
|
Detached |
|
CoolingType
|
Central Air Conditioning |
|
ExteriorFinish
|
Vinyl Siding |
|
FireplaceFuel
|
Gas |
|
FireplacePresent
|
Yes |
|
FireplaceType
|
Other - See Remarks |
|
FoundationType
|
Block |
|
HeatingFuel
|
Natural Gas |
|
HeatingType
|
Forced Air |
|
StoriesTotal
|
1 |
|
SizeExterior
|
1290 Sqft |
|
SizeInterior
|
1290 Sqft |
|
Type
|
House |
|
UtilityWater
|
Municipal Water |
Parking
Land
|
Acreage
|
No |
|
LandAmenities
|
Schools |
|
Sewer
|
Municipal Sewage System |
|
SizeFrontage
|
108 Ft |
|
SizeIrregular
|
108 X |
|
SizeTotalText
|
108 X|under 1/2 Acre |
|
SoilType
|
Clay |
|
ZoningDescription
|
R1 |
Rooms
| Level |
Type |
Length |
Width |
Dimensions |
|
Ground Level |
Mud Room |
|
|
10' 1'' x 7' 2'' |
|
Ground Level |
Workshop |
|
|
9' 7'' x 10' 2'' |
|
Ground Level |
3pc Bathroom |
|
|
Measurements not available |
|
Ground Level |
Bedroom |
|
|
11' 1'' x 8' 2'' |
|
Ground Level |
Bedroom |
|
|
11' 1'' x 11' 0'' |
|
Ground Level |
Bedroom |
|
|
11' 1'' x 9' 9'' |
|
Ground Level |
Bedroom |
|
|
11' 1'' x 8' 8'' |
|
Ground Level |
4pc Bathroom |
|
|
Measurements not available |
|
Ground Level |
Primary Bedroom |
|
|
17' 6'' x 8' 3'' |
|
Ground Level |
Living Room |
|
|
21' 2'' x 13' 1'' |
|
Ground Level |
Dining Room |
|
|
10' 0'' x 9' 6'' |
|
Ground Level |
Kitchen |
|
|
9' 1'' x 10' 5'' |
https://www.realtor.ca/real-estate/26626973/120-burleigh-road-n-ridgeway

