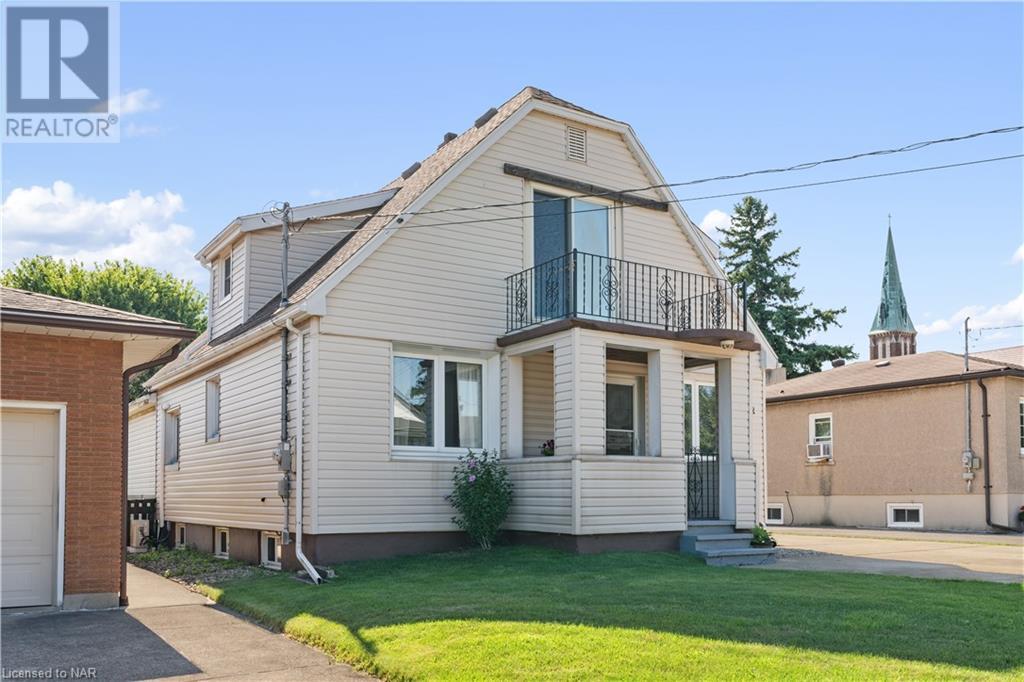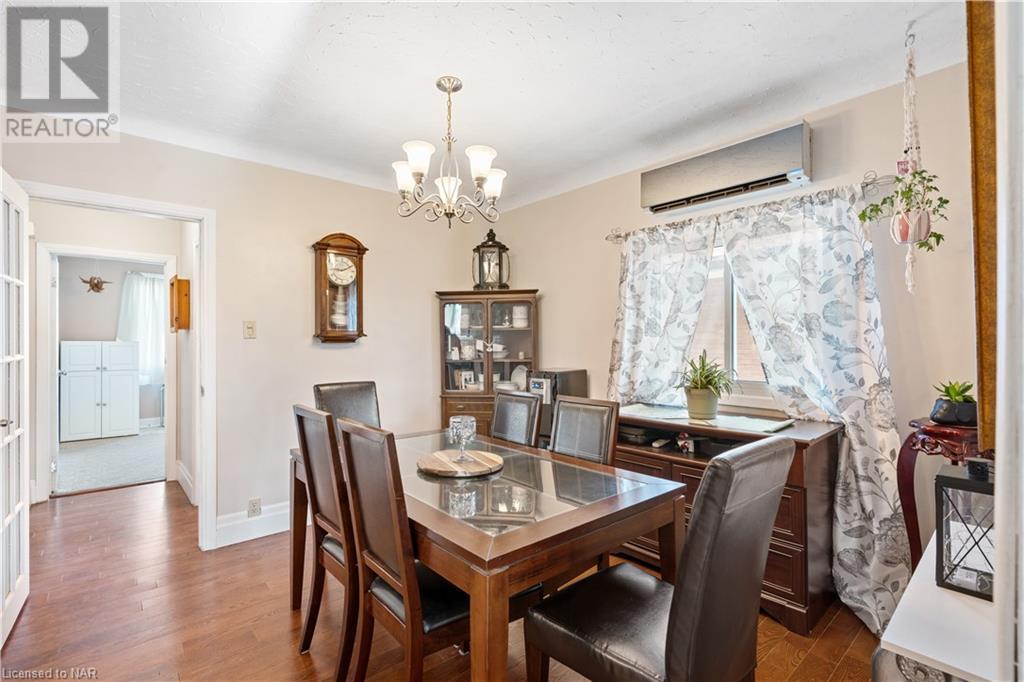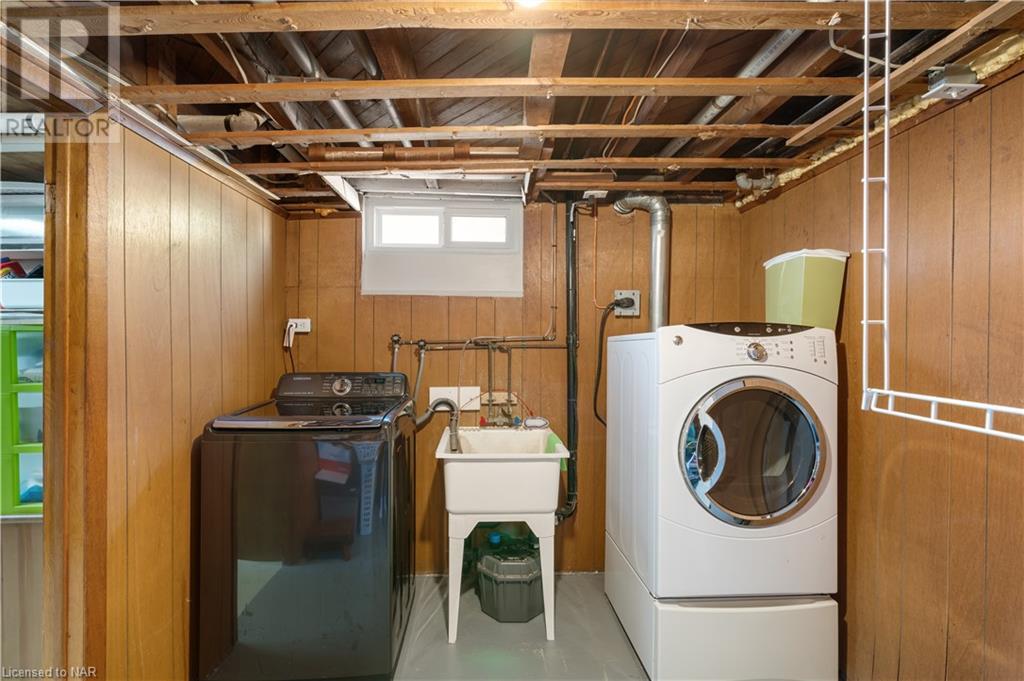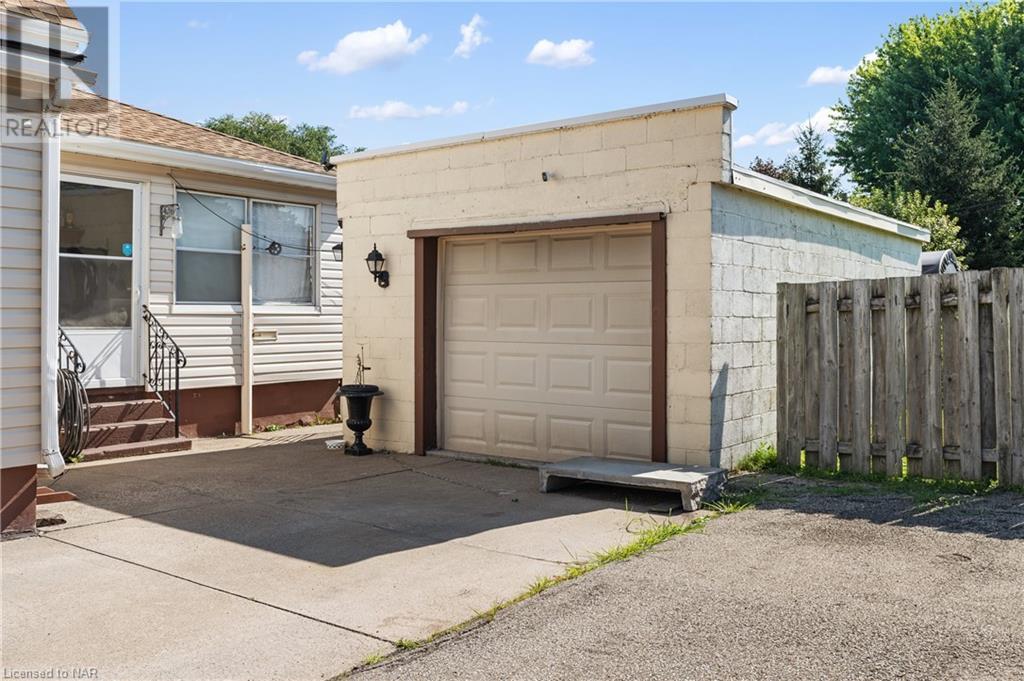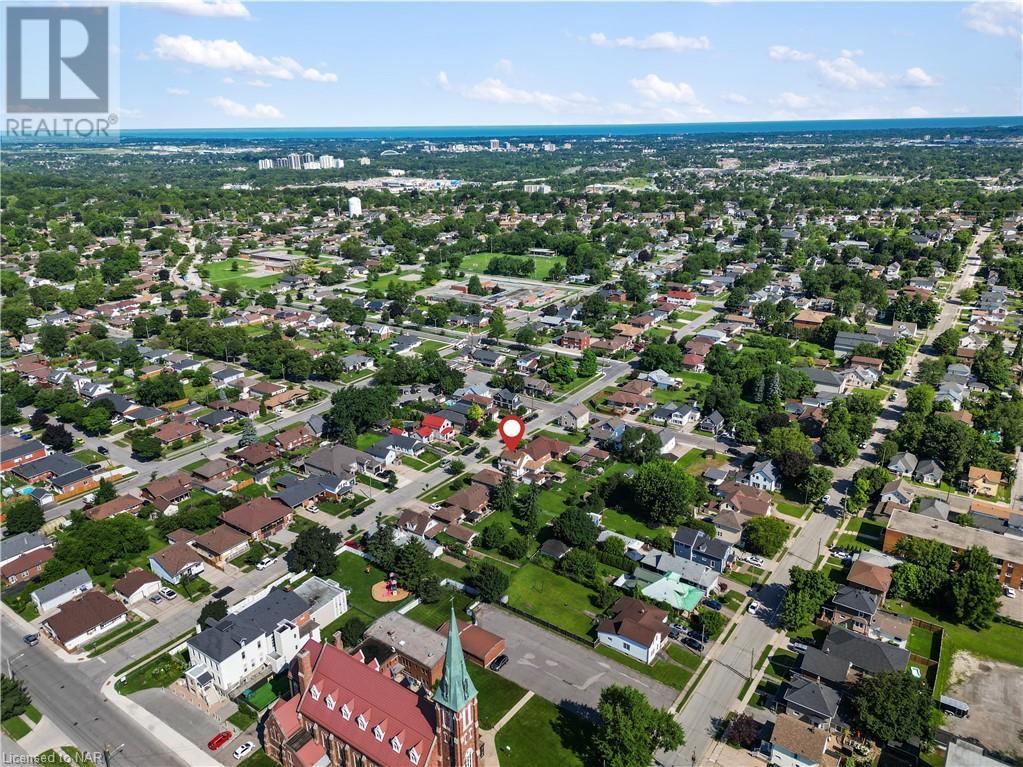4 Bedroom
3 Bathroom
1750 sqft
Ductless
Hot Water Radiator Heat
$599,500
Solid home built with concrete block featuring two kitchens four bedrooms, 3 baths on a deep fenced lot. Great set up for the in law or possibly renting out one unit and live in the other. Please check the floor plan. Basement set up could be also used for renting with a few adjustments. Located near all amenities in a quiet neighbourhood. Close to Brock University, Hwy 406. Sunporch in back used as a mud room, rec room, front porch, balcony on second floor, deck, patio, Garage, concrete driveway, 5 parking spaces. Many updates over the years. R2 zoning (id:56248)
Property Details
|
MLS® Number
|
40621525 |
|
Property Type
|
Single Family |
|
AmenitiesNearBy
|
Park, Place Of Worship, Playground, Public Transit, Schools, Shopping |
|
CommunityFeatures
|
Quiet Area |
|
EquipmentType
|
Water Heater |
|
Features
|
In-law Suite |
|
ParkingSpaceTotal
|
5 |
|
RentalEquipmentType
|
Water Heater |
|
Structure
|
Shed |
Building
|
BathroomTotal
|
3 |
|
BedroomsAboveGround
|
4 |
|
BedroomsTotal
|
4 |
|
Appliances
|
Dryer, Washer, Window Coverings |
|
BasementDevelopment
|
Partially Finished |
|
BasementType
|
Full (partially Finished) |
|
ConstructionMaterial
|
Concrete Block, Concrete Walls |
|
ConstructionStyleAttachment
|
Detached |
|
CoolingType
|
Ductless |
|
ExteriorFinish
|
Aluminum Siding, Concrete |
|
Fixture
|
Ceiling Fans |
|
FoundationType
|
Block |
|
HeatingType
|
Hot Water Radiator Heat |
|
StoriesTotal
|
2 |
|
SizeInterior
|
1750 Sqft |
|
Type
|
House |
|
UtilityWater
|
Municipal Water |
Parking
Land
|
Acreage
|
No |
|
FenceType
|
Fence |
|
LandAmenities
|
Park, Place Of Worship, Playground, Public Transit, Schools, Shopping |
|
Sewer
|
Municipal Sewage System |
|
SizeDepth
|
165 Ft |
|
SizeFrontage
|
43 Ft |
|
SizeTotalText
|
Under 1/2 Acre |
|
ZoningDescription
|
R2 |
Rooms
| Level |
Type |
Length |
Width |
Dimensions |
|
Second Level |
4pc Bathroom |
|
|
Measurements not available |
|
Second Level |
Bedroom |
|
|
12'0'' x 10'0'' |
|
Second Level |
Bedroom |
|
|
12'10'' x 9'0'' |
|
Second Level |
Living Room |
|
|
12'6'' x 10'6'' |
|
Second Level |
Eat In Kitchen |
|
|
12'5'' x 9'0'' |
|
Basement |
Laundry Room |
|
|
10'10'' x 8'2'' |
|
Basement |
4pc Bathroom |
|
|
Measurements not available |
|
Basement |
Recreation Room |
|
|
24'0'' x 10'0'' |
|
Lower Level |
Utility Room |
|
|
12'10'' x 10'10'' |
|
Main Level |
3pc Bathroom |
|
|
Measurements not available |
|
Main Level |
Bedroom |
|
|
11'0'' x 10'0'' |
|
Main Level |
Primary Bedroom |
|
|
15'5'' x 11'5'' |
|
Main Level |
Dining Room |
|
|
12'0'' x 10'0'' |
|
Main Level |
Living Room |
|
|
14'0'' x 12'0'' |
|
Main Level |
Eat In Kitchen |
|
|
13'0'' x 12'0'' |
Utilities
|
Electricity
|
Available |
|
Natural Gas
|
Available |
https://www.realtor.ca/real-estate/27204282/12-west-street-s-thorold



