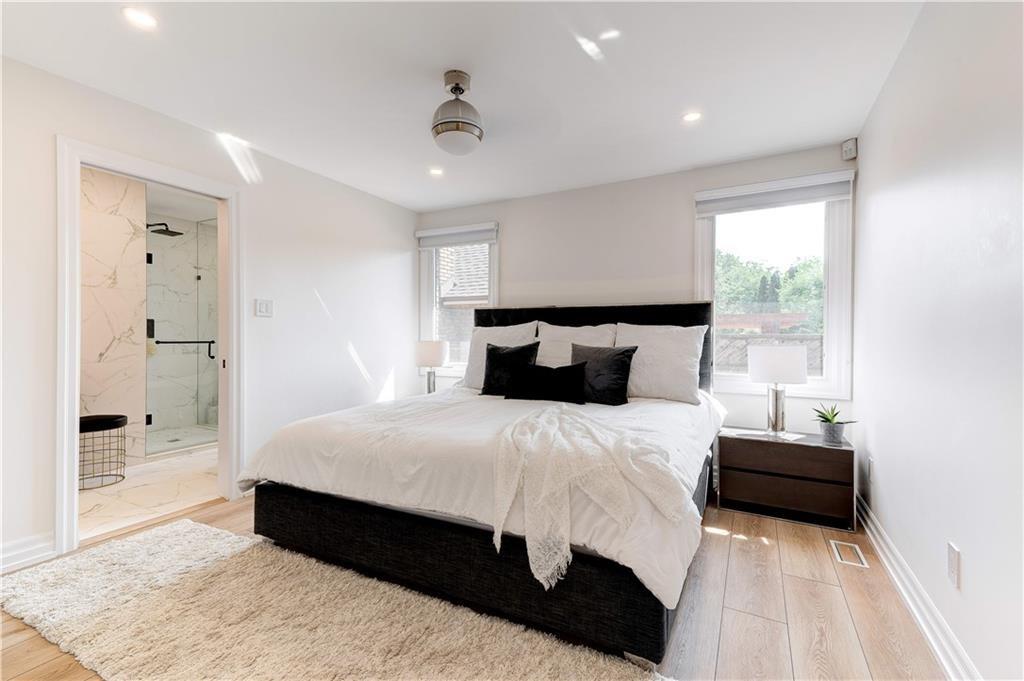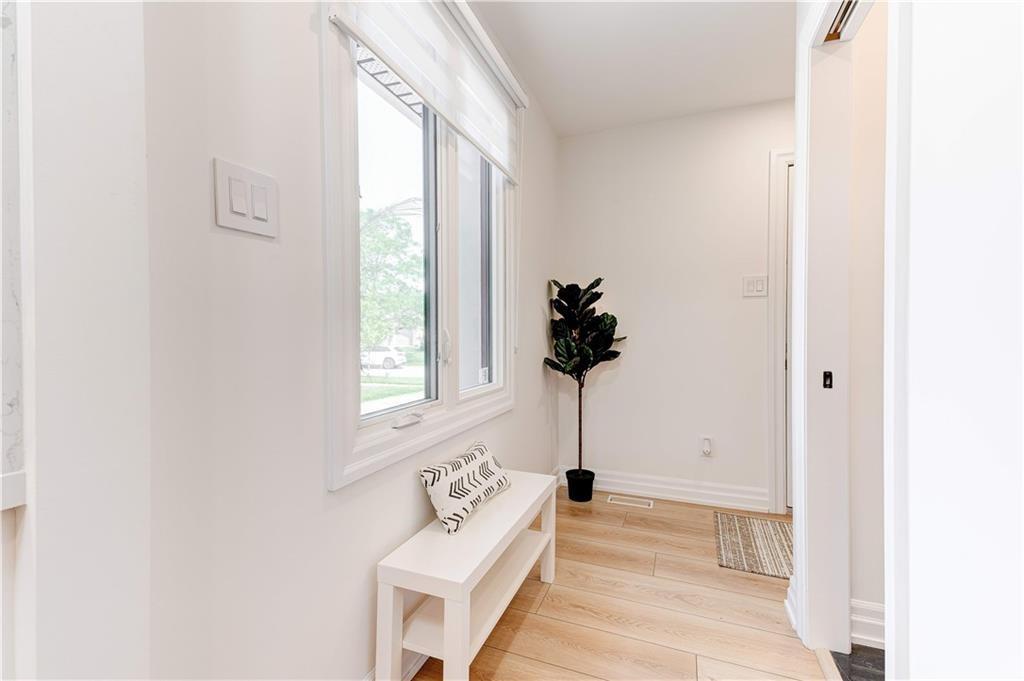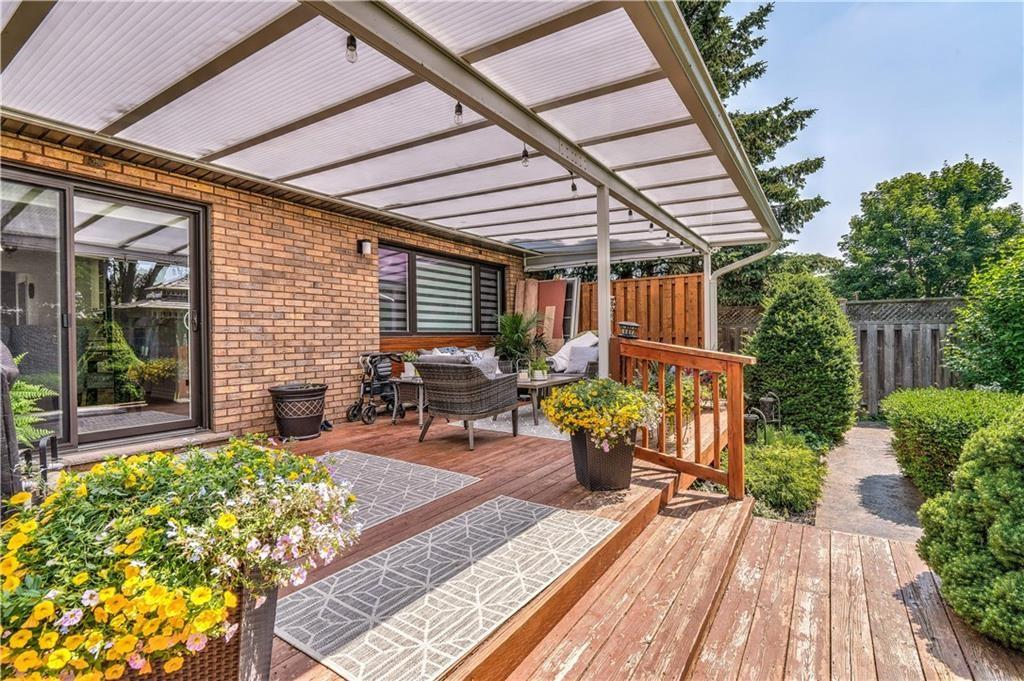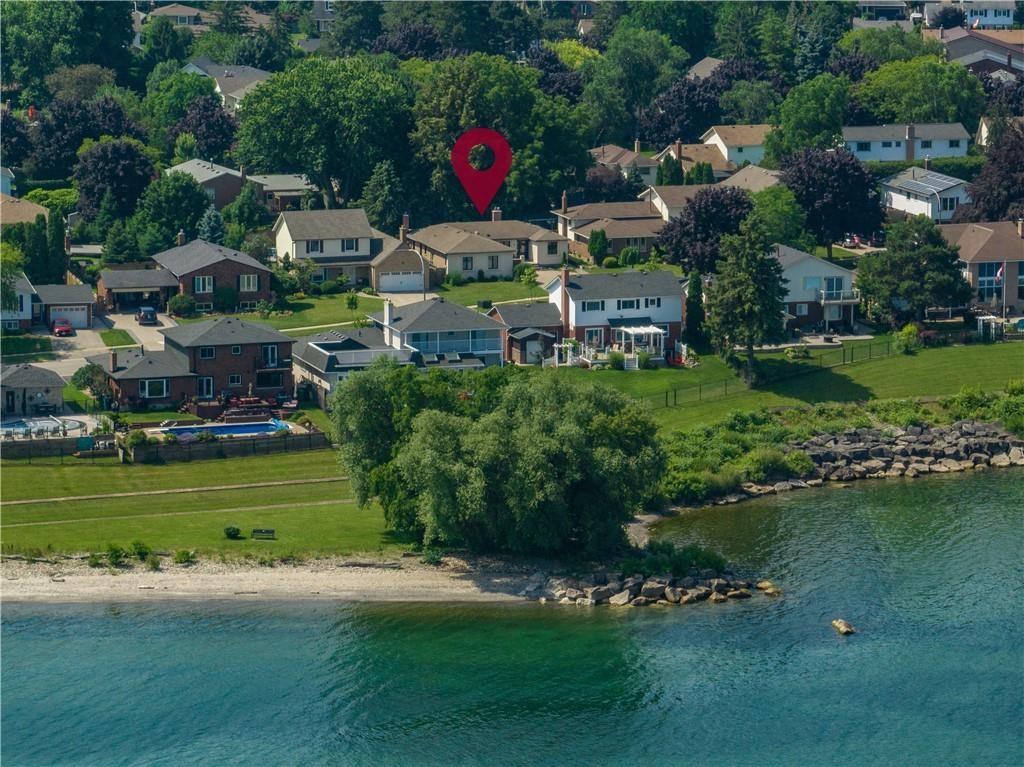4 Bedroom
4 Bathroom
1637 sqft
Bungalow
Fireplace
Central Air Conditioning
Forced Air
Waterfront Nearby
$1,698,800
Experienced lakeside living only steps away from Bal Harbour Lakefront Park. Fully renovated bungalow with modern design and high-end features, this home offers the ultimate blend of comfort and luxury. As you enter, you'll be greeted by an open and inviting living space that flows into the dining and kitchen, with a separate family room. The interior boasts tasteful finishes and an abundance of natural light that creates a warm and welcoming atmosphere. The highlight of this bungalow is undoubtedly the luxurious kitchen, equipped with top-of-the-line Thermador appliances. Whether you're a seasoned chef or simply enjoy cooking, this kitchen will inspire you to create culinary masterpieces. With ample counter space, a built-in wine fridge and espresso machine, a large island, and custom cabinetry, you'll have everything you need to prepare delicious meals. Step outside, and you'll discover a beautiful backyard oasis that will make you feel like you're on vacation every day. The landscaped yard & covered patio offers a serene and private setting, perfect for relaxation or hosting outdoor gatherings. Whether you're enjoying a morning coffee on the patio or hosting a barbecue with friends, this backyard retreat will be your personal sanctuary. Realtor Remarks: (id:56248)
Property Details
|
MLS® Number
|
H4199565 |
|
Property Type
|
Single Family |
|
Neigbourhood
|
Grimsby Beach |
|
AmenitiesNearBy
|
Public Transit, Marina |
|
CommunityFeatures
|
Quiet Area |
|
EquipmentType
|
Water Heater |
|
Features
|
Park Setting, Park/reserve, Beach, Double Width Or More Driveway |
|
ParkingSpaceTotal
|
6 |
|
RentalEquipmentType
|
Water Heater |
|
ViewType
|
View (panoramic) |
|
WaterFrontType
|
Waterfront Nearby |
Building
|
BathroomTotal
|
4 |
|
BedroomsAboveGround
|
3 |
|
BedroomsBelowGround
|
1 |
|
BedroomsTotal
|
4 |
|
Appliances
|
Dryer, Refrigerator, Stove, Washer, Wine Fridge, Hood Fan, Window Coverings, Fan |
|
ArchitecturalStyle
|
Bungalow |
|
BasementDevelopment
|
Finished |
|
BasementType
|
Full (finished) |
|
ConstructedDate
|
1981 |
|
ConstructionStyleAttachment
|
Detached |
|
CoolingType
|
Central Air Conditioning |
|
ExteriorFinish
|
Brick, Stucco |
|
FireplaceFuel
|
Gas |
|
FireplacePresent
|
Yes |
|
FireplaceType
|
Other - See Remarks |
|
FoundationType
|
Poured Concrete |
|
HalfBathTotal
|
1 |
|
HeatingFuel
|
Natural Gas |
|
HeatingType
|
Forced Air |
|
StoriesTotal
|
1 |
|
SizeExterior
|
1637 Sqft |
|
SizeInterior
|
1637 Sqft |
|
Type
|
House |
|
UtilityWater
|
Municipal Water |
Parking
|
Attached Garage
|
|
|
Interlocked
|
|
Land
|
Acreage
|
No |
|
LandAmenities
|
Public Transit, Marina |
|
Sewer
|
Municipal Sewage System |
|
SizeDepth
|
154 Ft |
|
SizeFrontage
|
63 Ft |
|
SizeIrregular
|
63.23 X 154.65 |
|
SizeTotalText
|
63.23 X 154.65|under 1/2 Acre |
|
ZoningDescription
|
Residential |
Rooms
| Level |
Type |
Length |
Width |
Dimensions |
|
Basement |
Other |
|
|
7' 1'' x 11' '' |
|
Basement |
Utility Room |
|
|
7' 9'' x 11' '' |
|
Basement |
Storage |
|
|
7' 10'' x 11' '' |
|
Basement |
Recreation Room |
|
|
39' 11'' x 20' 7'' |
|
Basement |
Laundry Room |
|
|
9' 2'' x 10' 5'' |
|
Basement |
Other |
|
|
9' 1'' x 12' 10'' |
|
Basement |
Bedroom |
|
|
13' 5'' x 11' '' |
|
Basement |
3pc Bathroom |
|
|
5' 9'' x 8' 7'' |
|
Ground Level |
Primary Bedroom |
|
|
14' 4'' x 12' 2'' |
|
Ground Level |
Mud Room |
|
|
7' 5'' x 8' 8'' |
|
Ground Level |
Kitchen |
|
|
18' 9'' x 9' 5'' |
|
Ground Level |
Other |
|
|
22' '' x 21' 11'' |
|
Ground Level |
Foyer |
|
|
6' 2'' x 8' 1'' |
|
Ground Level |
Family Room |
|
|
15' 10'' x 11' 4'' |
|
Ground Level |
Dining Room |
|
|
11' 7'' x 14' 1'' |
|
Ground Level |
Bedroom |
|
|
9' 7'' x 12' '' |
|
Ground Level |
Bedroom |
|
|
6' 1'' x 1' '' |
|
Ground Level |
5pc Ensuite Bath |
|
|
12' 11'' x 8' 4'' |
|
Ground Level |
3pc Bathroom |
|
|
6' 1'' x 7' 3'' |
|
Ground Level |
2pc Bathroom |
|
|
4' 2'' x 4' 11'' |
https://www.realtor.ca/real-estate/27142528/12-cheval-drive-grimsby








































