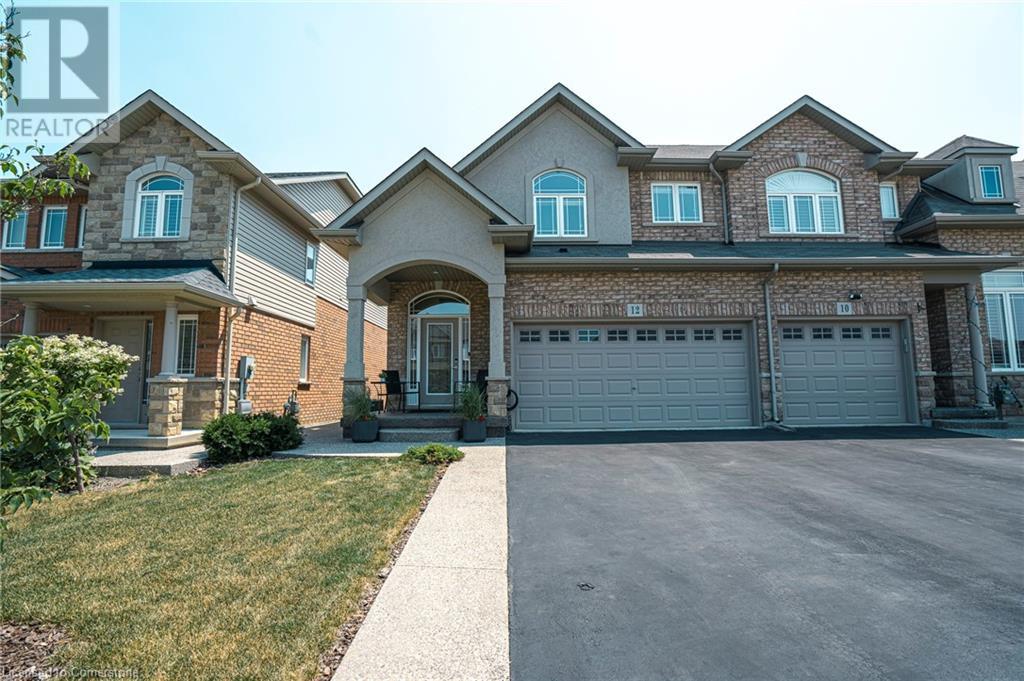4 Bedroom
4 Bathroom
2,156 ft2
2 Level
Central Air Conditioning
Forced Air
Landscaped
$849,999
Welcome to this beautifully upgraded end-unit townhome, offering the perfect blend of style, functionality & comfort. With 3+1 bedrooms, 3.5 bathrooms, a double garage & parking for up to 6 vehicles, this home is thoughtfully designed for modern living—inside & out. Step inside to appreciate the warmth & durability of oak hardwood stairs, bamboo hardwood & ceramic flooring throughout the main & upper levels—completely carpet-free. The open-concept kitchen features quartz countertops, smart storage with sliding pantry shelves, flowing seamlessly into the bright living and dining spaces. Upstairs the primary suite offers a peaceful retreat with a walk-in closet & a private en-suite bath. Two additional bedrooms share a full bath, and the added bonus of bedroom-level laundry provides everyday convenience. The fully finished basement adds incredible versatility with a dedicated office, a full bathroom & a home theatre-ready audio-video room with 7.1 in-wall speaker wiring & projector rough-in—perfect for entertainment or relaxation. Step outside into your professionally landscaped backyard, complete with a finished deck, gazebo (with lighting & privacy blinds)& three natural gas hookups ideal for BBQs, heaters, or a fire table. An exposed aggregate path and pad lead to a 9x9 cedar shed equipped with electricity and 30-amp power—ideal for storage, hobbies, or a workshop. Additional highlights include a water softener, reverse osmosis & filtration system, air exchanger & EPA air filtration systems, a cold storage room & a garage mezzanine for extra overhead storage. The home also features a built-in EV charger, blending comfort with energy-conscious convenience. Meticulously maintained & move-in ready, this home checks all the boxes for quality, comfort, & lifestyle. Truly a must see. (id:56248)
Property Details
|
MLS® Number
|
40752010 |
|
Property Type
|
Single Family |
|
Amenities Near By
|
Hospital, Park, Place Of Worship, Public Transit, Schools, Shopping |
|
Communication Type
|
High Speed Internet |
|
Community Features
|
Community Centre |
|
Equipment Type
|
Water Heater |
|
Features
|
Ravine, Sump Pump, Automatic Garage Door Opener |
|
Parking Space Total
|
6 |
|
Rental Equipment Type
|
Water Heater |
|
Structure
|
Porch |
Building
|
Bathroom Total
|
4 |
|
Bedrooms Above Ground
|
3 |
|
Bedrooms Below Ground
|
1 |
|
Bedrooms Total
|
4 |
|
Appliances
|
Central Vacuum, Dishwasher, Dryer, Refrigerator, Stove, Water Meter, Washer, Hood Fan, Window Coverings |
|
Architectural Style
|
2 Level |
|
Basement Development
|
Finished |
|
Basement Type
|
Full (finished) |
|
Constructed Date
|
2014 |
|
Construction Style Attachment
|
Attached |
|
Cooling Type
|
Central Air Conditioning |
|
Exterior Finish
|
Brick, Vinyl Siding |
|
Foundation Type
|
Poured Concrete |
|
Half Bath Total
|
1 |
|
Heating Type
|
Forced Air |
|
Stories Total
|
2 |
|
Size Interior
|
2,156 Ft2 |
|
Type
|
Row / Townhouse |
|
Utility Water
|
Municipal Water |
Parking
Land
|
Access Type
|
Road Access, Highway Access, Highway Nearby |
|
Acreage
|
No |
|
Land Amenities
|
Hospital, Park, Place Of Worship, Public Transit, Schools, Shopping |
|
Landscape Features
|
Landscaped |
|
Sewer
|
Municipal Sewage System |
|
Size Depth
|
95 Ft |
|
Size Frontage
|
31 Ft |
|
Size Total Text
|
Under 1/2 Acre |
|
Zoning Description
|
Rm2-173 |
Rooms
| Level |
Type |
Length |
Width |
Dimensions |
|
Second Level |
4pc Bathroom |
|
|
9'1'' x 5'4'' |
|
Second Level |
Bedroom |
|
|
10'0'' x 11'0'' |
|
Second Level |
Bedroom |
|
|
9'1'' x 14'7'' |
|
Second Level |
4pc Bathroom |
|
|
9'1'' x 6'3'' |
|
Second Level |
Primary Bedroom |
|
|
16'5'' x 12'2'' |
|
Basement |
4pc Bathroom |
|
|
5'8'' x 8'9'' |
|
Basement |
Bedroom |
|
|
8'11'' x 12'9'' |
|
Basement |
Recreation Room |
|
|
15'4'' x 13'1'' |
|
Main Level |
2pc Bathroom |
|
|
4'10'' x 4'10'' |
|
Main Level |
Kitchen |
|
|
10'10'' x 11'3'' |
|
Main Level |
Dining Room |
|
|
10'10'' x 10'7'' |
|
Main Level |
Living Room |
|
|
13'9'' x 12'9'' |
Utilities
|
Cable
|
Available |
|
Electricity
|
Available |
|
Natural Gas
|
Available |
|
Telephone
|
Available |
https://www.realtor.ca/real-estate/28615450/12-charleswood-crescent-hannon
















































