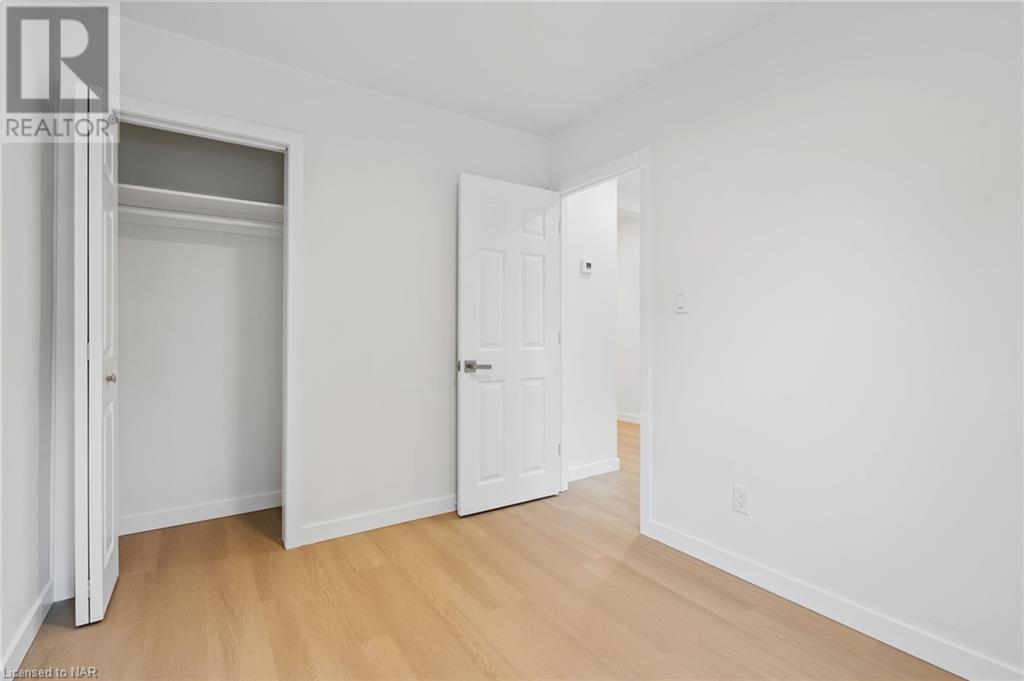2 Bedroom
1 Bathroom
715 sqft
Bungalow
Central Air Conditioning
Forced Air
$434,900
Welcome to 119 Dover! This stunningly renovated 2 bedroom bungalow is the perfect place for you to call home. Situated on a quiet tree lined street with no rear neighbours this home is loaded with curb appeal. From the new front deck, vinyl windows and exterior lighting you will have a great spot for morning coffees. Walking in the foyer you will experience the completely open concept design featuring gleaming vinyl plank floors throughout, all new lighting and a very thoughtful functional layout. The brand new eat in kitchen features all new stainless steel appliances, quartz counters, and modern cabinetry. The new four piece bath has a deep tub, modern surround, and lots of extra storage space. Two good sized bedrooms with closets complete this floor. Walking down the stairs towards the basement you have a separate side entrance providing the opportunity to access the rear yard or to create the opportunity for an in-law suite or rental unit. The full basement with great ceiling height provides plenty of opportunity for additional living space. The exterior features a spacious rear yard and a 1.5 car garage, perfect for any hobbyist. This move in ready home is waiting for you! (id:56248)
Property Details
|
MLS® Number
|
40625022 |
|
Property Type
|
Single Family |
|
AmenitiesNearBy
|
Hospital, Park |
|
CommunityFeatures
|
School Bus |
|
ParkingSpaceTotal
|
4 |
Building
|
BathroomTotal
|
1 |
|
BedroomsAboveGround
|
2 |
|
BedroomsTotal
|
2 |
|
Appliances
|
Dishwasher, Microwave, Refrigerator, Stove |
|
ArchitecturalStyle
|
Bungalow |
|
BasementDevelopment
|
Unfinished |
|
BasementType
|
Full (unfinished) |
|
ConstructedDate
|
1941 |
|
ConstructionStyleAttachment
|
Detached |
|
CoolingType
|
Central Air Conditioning |
|
ExteriorFinish
|
Vinyl Siding |
|
FoundationType
|
Poured Concrete |
|
HeatingFuel
|
Natural Gas |
|
HeatingType
|
Forced Air |
|
StoriesTotal
|
1 |
|
SizeInterior
|
715 Sqft |
|
Type
|
House |
|
UtilityWater
|
Municipal Water |
Parking
Land
|
Acreage
|
No |
|
LandAmenities
|
Hospital, Park |
|
Sewer
|
Municipal Sewage System |
|
SizeDepth
|
100 Ft |
|
SizeFrontage
|
40 Ft |
|
SizeTotalText
|
Under 1/2 Acre |
|
ZoningDescription
|
Rl2, Rl1 |
Rooms
| Level |
Type |
Length |
Width |
Dimensions |
|
Basement |
Cold Room |
|
|
6'2'' x 4'8'' |
|
Basement |
Other |
|
|
11'4'' x 6'4'' |
|
Basement |
Laundry Room |
|
|
23'0'' x 22'11'' |
|
Main Level |
Bedroom |
|
|
9'8'' x 8'1'' |
|
Main Level |
4pc Bathroom |
|
|
Measurements not available |
|
Main Level |
Primary Bedroom |
|
|
9'11'' x 11'7'' |
|
Main Level |
Eat In Kitchen |
|
|
12'2'' x 8'2'' |
|
Main Level |
Living Room |
|
|
15'7'' x 11'8'' |
|
Main Level |
Foyer |
|
|
5'3'' x 6'4'' |
https://www.realtor.ca/real-estate/27216074/119-dover-road-welland





























