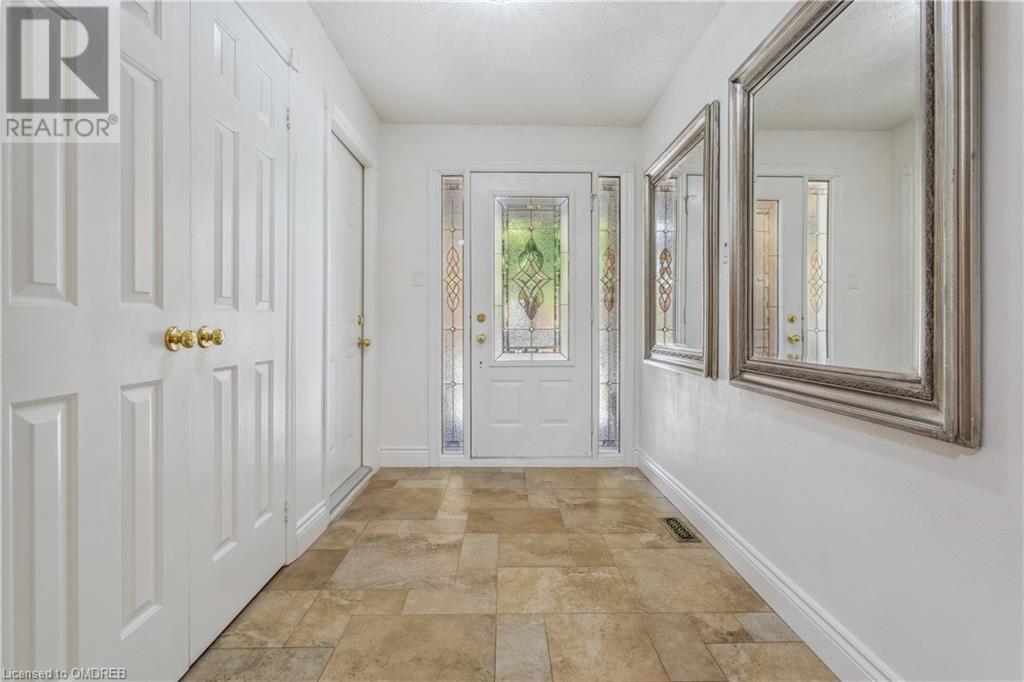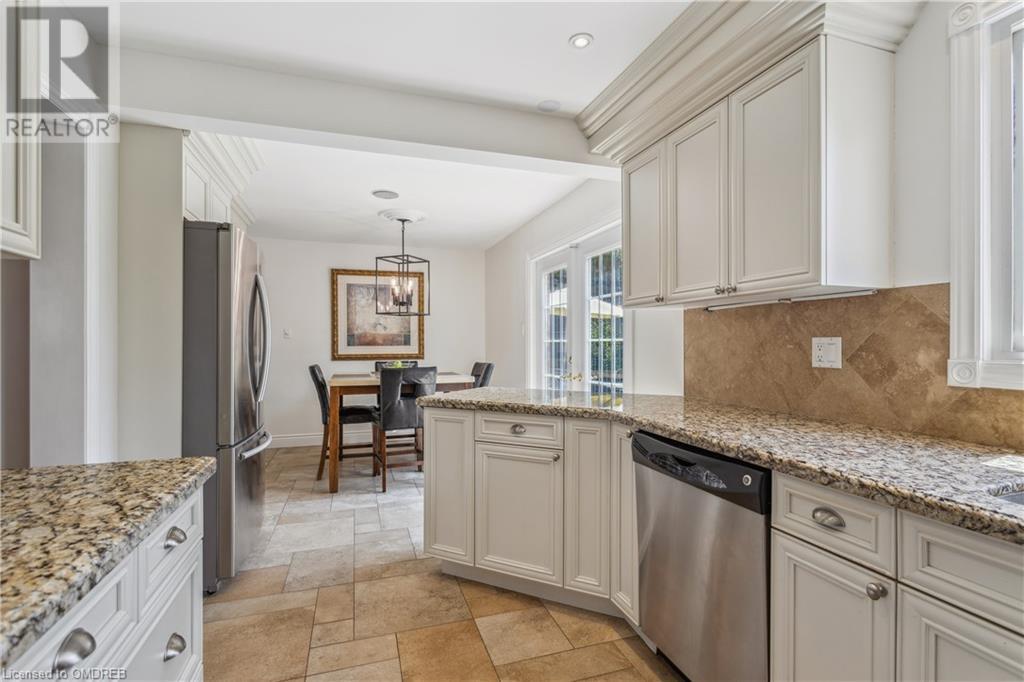5 Bedroom
4 Bathroom
3438.13 sqft
2 Level
Fireplace
Central Air Conditioning
Forced Air
$1,899,900
Nestled in the heart of Glen Abbey, this beautifully maintained home boasts a harmonious blend of upgrades & functionality. The spacious living & dining room combo is adorned with crown moulding, hardwood flooring, built-in surround sound speakers & cozy gas fireplace, creating an inviting atmosphere for gatherings. From here, step out to the private backyard, a secluded oasis perfect for relaxation. The updated kitchen ('09) is a culinary enthusiast's dream. It features stone tile flooring, granite counters, ample pantry storage & SS appliances. A gas connection is available for those who prefer a gas range. The family room, currently serving as a sitting room, showcases a stylish mirror accent wall. The main floor laundry room ('18) has a barn sink, abundant storage & convenient access to the side yard. Upstairs, the extensive primary is a retreat featuring hardwood floors, a Juliette balcony, a spacious walk-in closet & a 4pc ensuite ('14) offering a glass shower, heated flooring & second Juliette balcony. Three additional bedrooms with hardwood floors provide ample space for a growing family and are complemented by an updated 5pc bath ('16). An open staircase leads to the fully finished basement ('16). This expansive space includes smooth ceilings, a beverage station & a large recreation room equipped with a w/built-in entertainment area, a gas fireplace, surround sound speakers and upgraded oversized windows. A separate office caters to those who work from home. A 5th bedroom w/3pc ensuite featuring heated floors and an egress window ensures guest privacy and safety. The backyard is an entertainer's paradise, featuring a covered outdoor entertainment area w/fireplace & electrical setup (20), perfect for watching movies or sports while enjoying the outdoors. Concrete driveway & double car garage with inside entry offers extra security. Its prime location is close to golf courses, schools, parks & more with everything you need at your fingertips (id:56248)
Property Details
|
MLS® Number
|
40621743 |
|
Property Type
|
Single Family |
|
AmenitiesNearBy
|
Golf Nearby, Hospital, Park, Place Of Worship, Playground, Schools, Shopping |
|
CommunityFeatures
|
Quiet Area, Community Centre |
|
EquipmentType
|
Water Heater |
|
Features
|
Southern Exposure, Gazebo, Automatic Garage Door Opener |
|
ParkingSpaceTotal
|
4 |
|
RentalEquipmentType
|
Water Heater |
|
Structure
|
Porch |
Building
|
BathroomTotal
|
4 |
|
BedroomsAboveGround
|
4 |
|
BedroomsBelowGround
|
1 |
|
BedroomsTotal
|
5 |
|
Appliances
|
Dishwasher, Dryer, Refrigerator, Stove, Washer, Hood Fan, Window Coverings, Garage Door Opener |
|
ArchitecturalStyle
|
2 Level |
|
BasementDevelopment
|
Finished |
|
BasementType
|
Full (finished) |
|
ConstructedDate
|
1985 |
|
ConstructionStyleAttachment
|
Detached |
|
CoolingType
|
Central Air Conditioning |
|
ExteriorFinish
|
Brick |
|
FireProtection
|
Smoke Detectors |
|
FireplacePresent
|
Yes |
|
FireplaceTotal
|
2 |
|
HalfBathTotal
|
1 |
|
HeatingFuel
|
Natural Gas |
|
HeatingType
|
Forced Air |
|
StoriesTotal
|
2 |
|
SizeInterior
|
3438.13 Sqft |
|
Type
|
House |
|
UtilityWater
|
Municipal Water |
Parking
Land
|
AccessType
|
Road Access, Highway Access |
|
Acreage
|
No |
|
FenceType
|
Fence |
|
LandAmenities
|
Golf Nearby, Hospital, Park, Place Of Worship, Playground, Schools, Shopping |
|
Sewer
|
Municipal Sewage System |
|
SizeDepth
|
121 Ft |
|
SizeFrontage
|
49 Ft |
|
SizeTotalText
|
Under 1/2 Acre |
|
ZoningDescription
|
Rl5 |
Rooms
| Level |
Type |
Length |
Width |
Dimensions |
|
Second Level |
5pc Bathroom |
|
|
Measurements not available |
|
Second Level |
Bedroom |
|
|
12'2'' x 9'2'' |
|
Second Level |
Bedroom |
|
|
12'7'' x 11'4'' |
|
Second Level |
Bedroom |
|
|
13'3'' x 11'4'' |
|
Second Level |
Full Bathroom |
|
|
Measurements not available |
|
Second Level |
Primary Bedroom |
|
|
21'4'' x 11'9'' |
|
Basement |
Cold Room |
|
|
17'10'' x 4'9'' |
|
Basement |
Utility Room |
|
|
15'11'' x 11'3'' |
|
Basement |
3pc Bathroom |
|
|
Measurements not available |
|
Basement |
Bedroom |
|
|
11'2'' x 8'10'' |
|
Basement |
Office |
|
|
9'8'' x 9'5'' |
|
Basement |
Recreation Room |
|
|
33'10'' x 23'5'' |
|
Main Level |
2pc Bathroom |
|
|
Measurements not available |
|
Main Level |
Laundry Room |
|
|
8' x 7'6'' |
|
Main Level |
Family Room |
|
|
12'3'' x 11'8'' |
|
Main Level |
Breakfast |
|
|
9'1'' x 7'2'' |
|
Main Level |
Kitchen |
|
|
16'10'' x 9'11'' |
|
Main Level |
Dining Room |
|
|
17'5'' x 11'7'' |
|
Main Level |
Living Room |
|
|
17'2'' x 11'7'' |
https://www.realtor.ca/real-estate/27181489/1178-old-carriage-way-oakville



















































