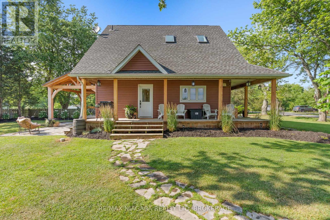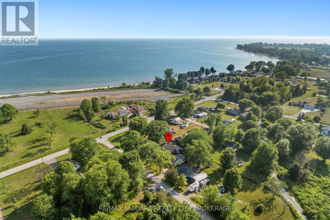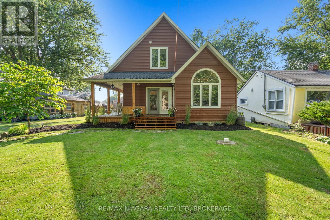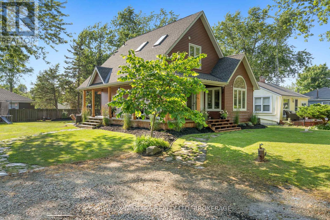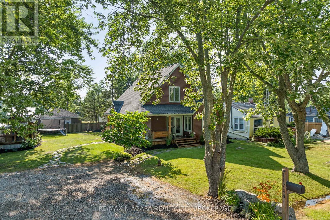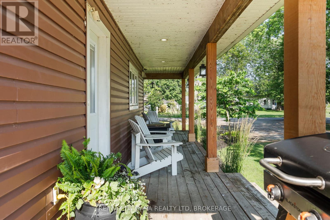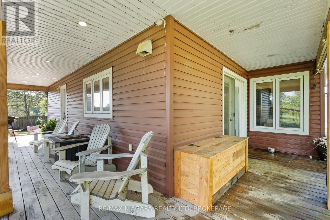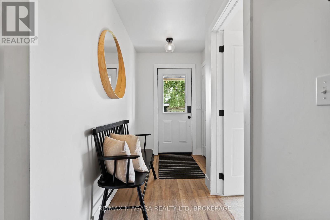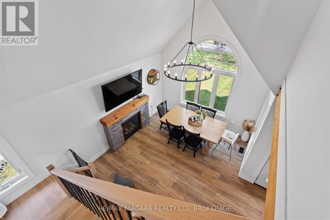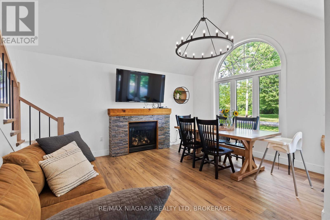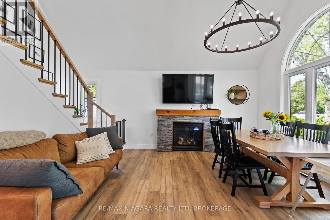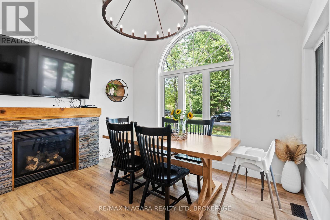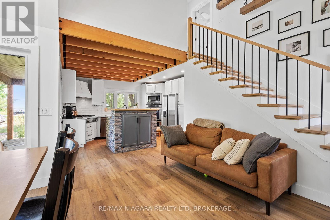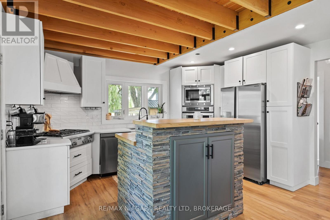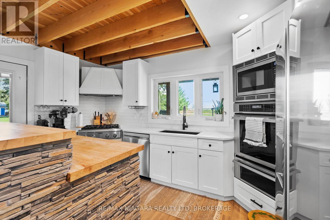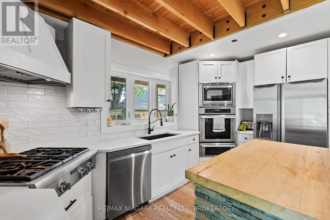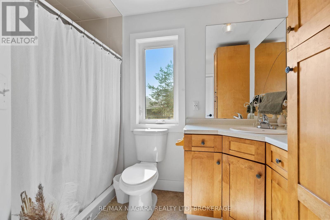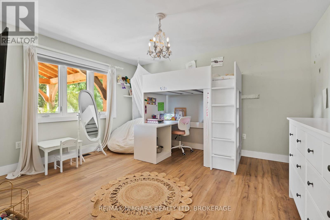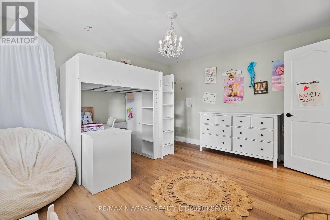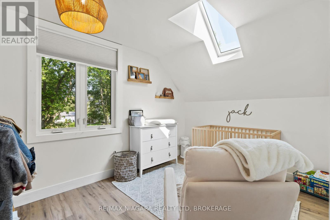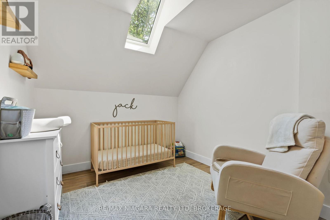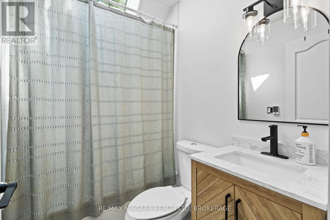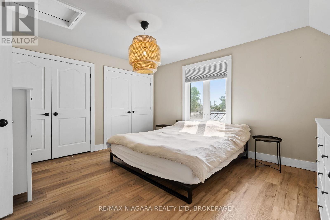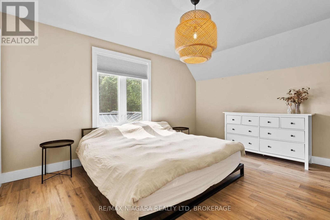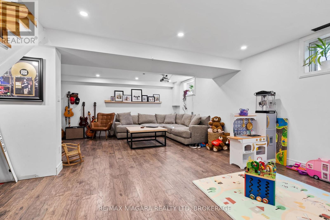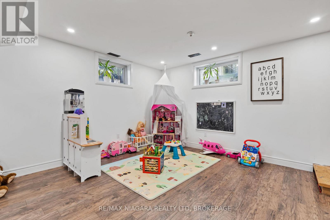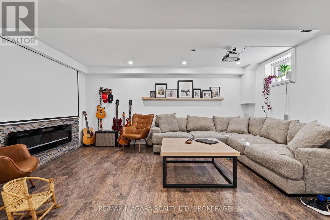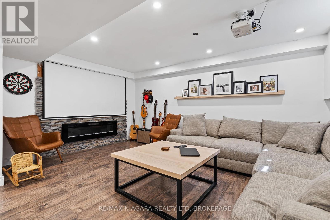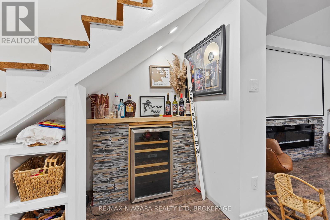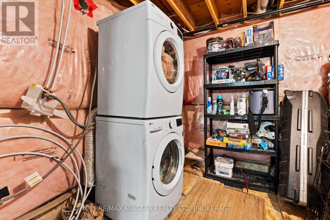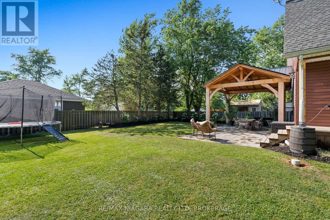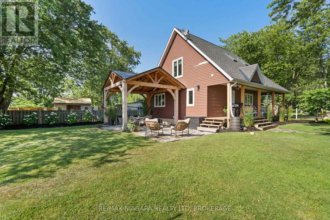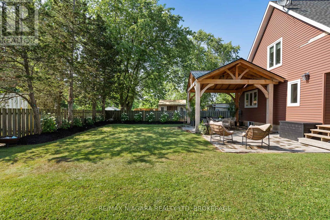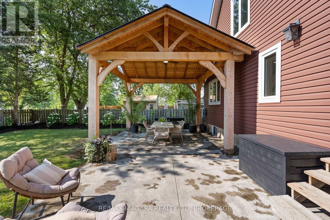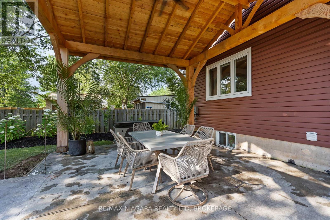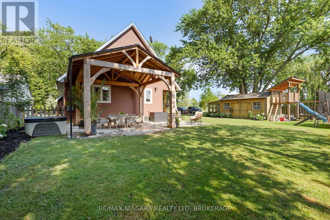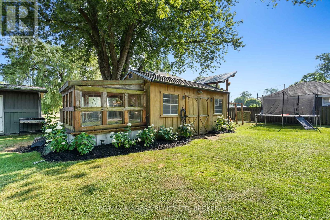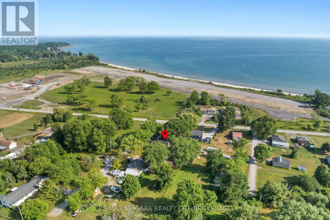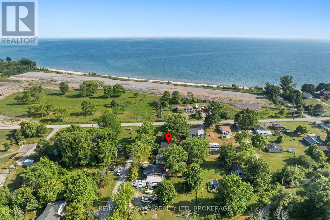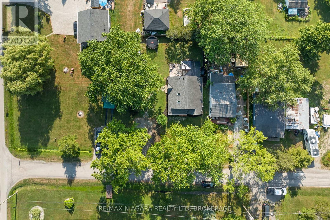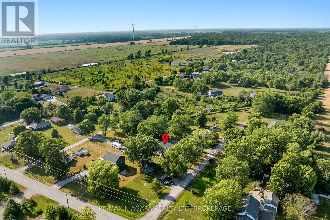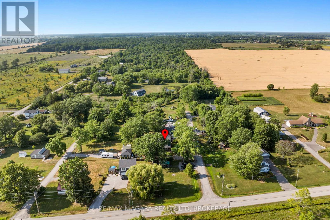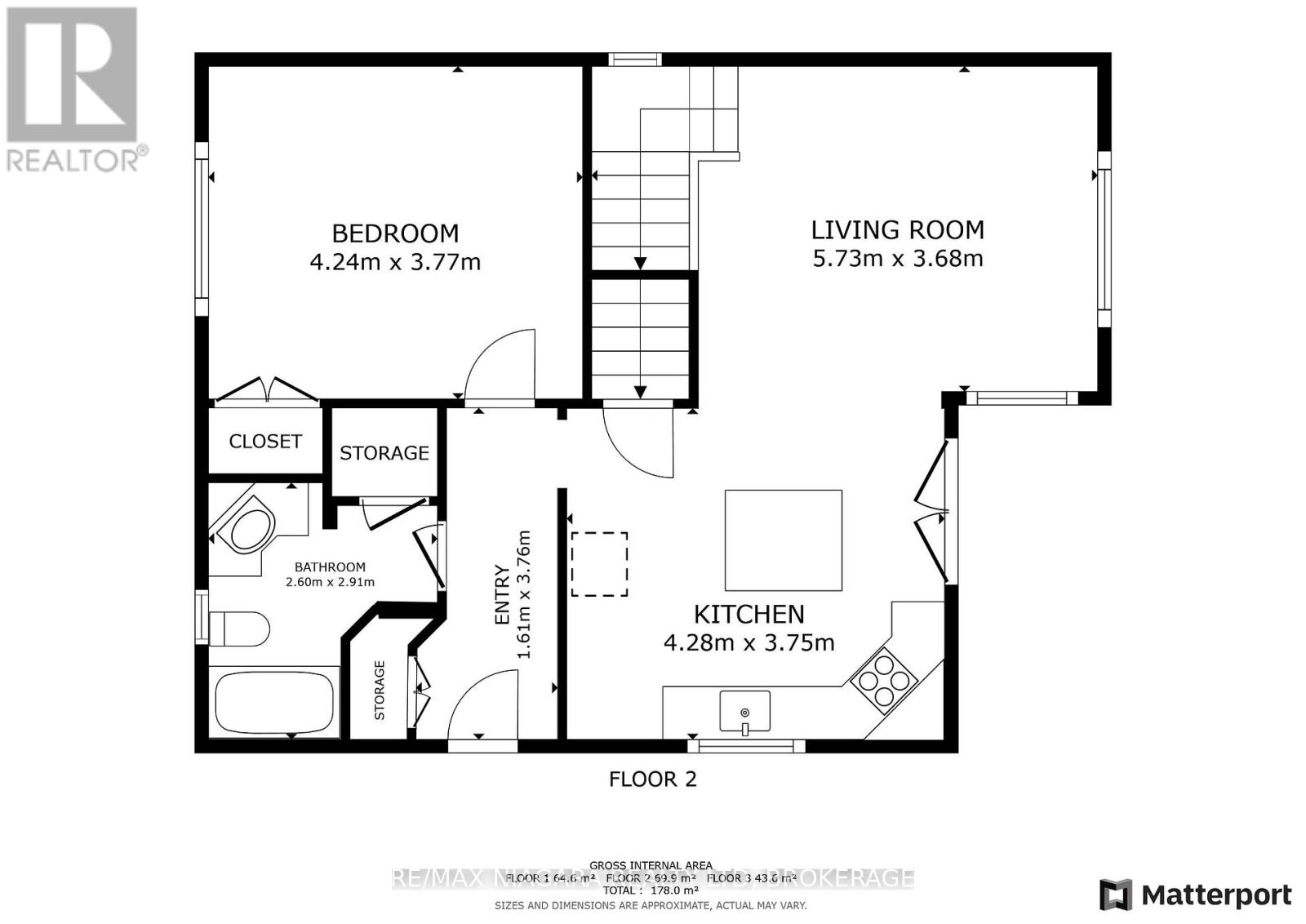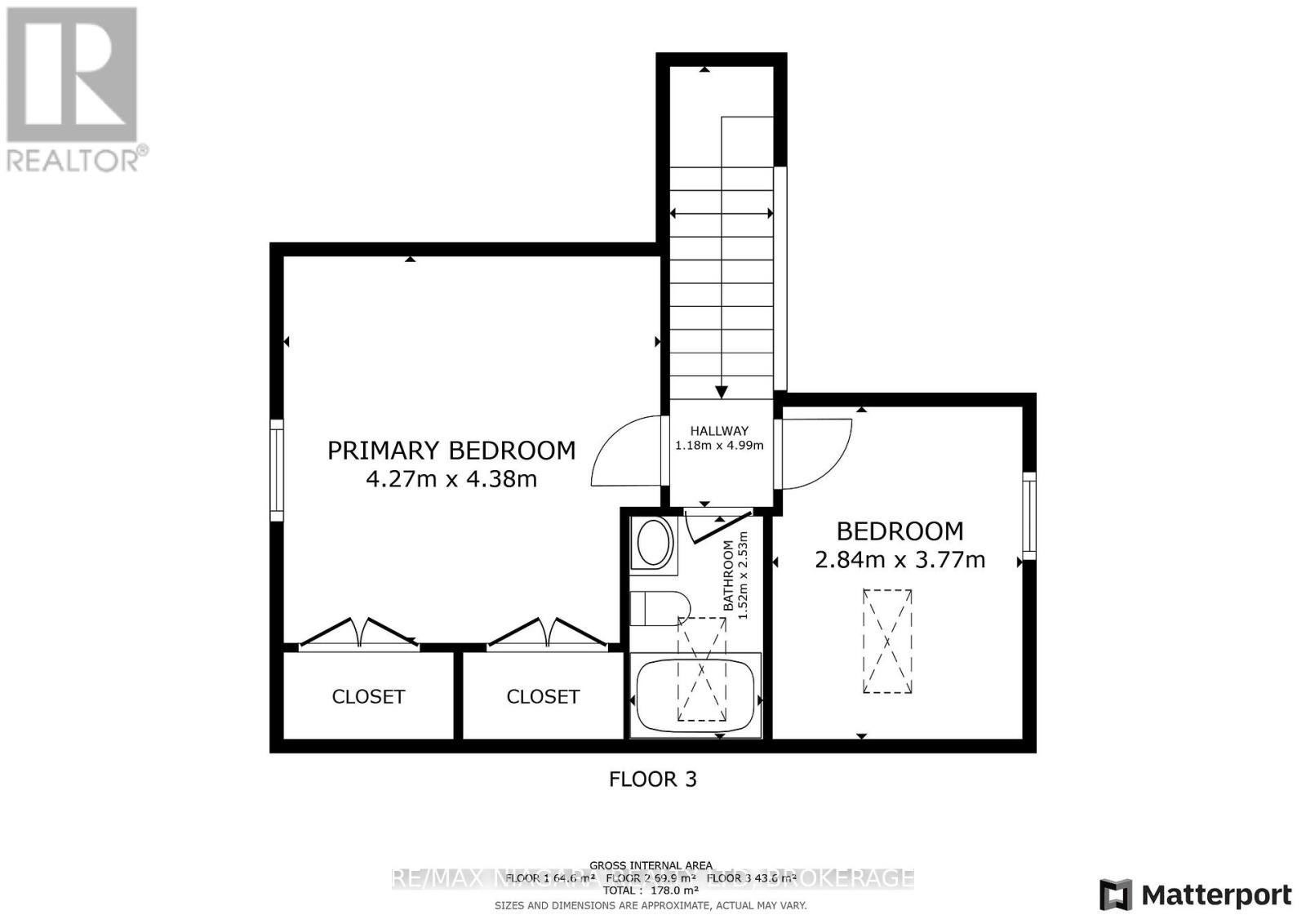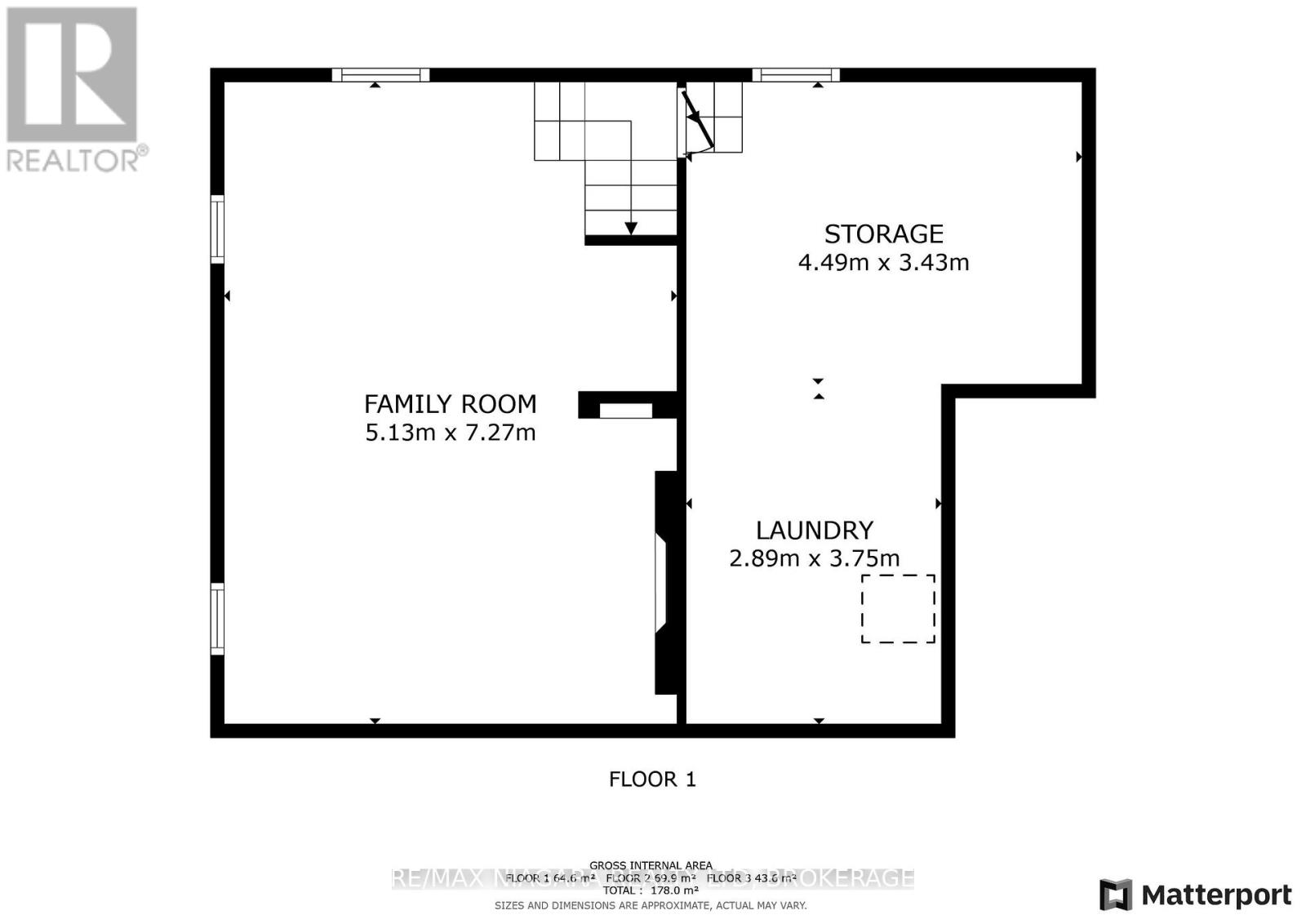3 Bedroom
2 Bathroom
1,100 - 1,500 ft2
Fireplace
Central Air Conditioning
Forced Air
Landscaped
$750,000
Immediate possession is available on this adorable 3 bedroom home just a short stroll to a gorgeous sand beach. Open concept design with soaring vaulted ceilings, gorgeous kitchen with high-end built in appliances. Upper level with master bedroom, 2nd bedroom with skylight and 4 piece bath. Stunning main floor living area with gas fireplace, gourmet kitchen and 3 piece bath. Fully finished lower level with lots of room for the kids to play or cozy family movie nights. Enjoy summer nights on your wrap around porch and back deck over looking your private fenced yard. Large 10' x 18'3" shed offers all the conveniences of a garage-all on a municipal dead end road. Enjoy all that Niagara has to offer including multiple golf courses, amazing trails, delicious wineries, yummy craft breweries, international eateries and unique shopping boutiques. (id:56248)
Property Details
|
MLS® Number
|
X12283181 |
|
Property Type
|
Single Family |
|
Community Name
|
880 - Lakeshore |
|
Amenities Near By
|
Beach, Golf Nearby, Marina |
|
Features
|
Cul-de-sac, Sump Pump |
|
Parking Space Total
|
4 |
|
Structure
|
Deck, Shed |
Building
|
Bathroom Total
|
2 |
|
Bedrooms Above Ground
|
3 |
|
Bedrooms Total
|
3 |
|
Age
|
6 To 15 Years |
|
Amenities
|
Fireplace(s) |
|
Appliances
|
Central Vacuum, Water Heater, Dishwasher, Dryer, Oven, Stove, Washer, Refrigerator |
|
Basement Development
|
Finished |
|
Basement Type
|
N/a (finished) |
|
Construction Style Attachment
|
Detached |
|
Cooling Type
|
Central Air Conditioning |
|
Exterior Finish
|
Vinyl Siding |
|
Fireplace Present
|
Yes |
|
Fireplace Total
|
1 |
|
Foundation Type
|
Poured Concrete |
|
Heating Fuel
|
Natural Gas |
|
Heating Type
|
Forced Air |
|
Stories Total
|
2 |
|
Size Interior
|
1,100 - 1,500 Ft2 |
|
Type
|
House |
|
Utility Water
|
Cistern |
Parking
Land
|
Acreage
|
No |
|
Land Amenities
|
Beach, Golf Nearby, Marina |
|
Landscape Features
|
Landscaped |
|
Sewer
|
Septic System |
|
Size Depth
|
111 Ft |
|
Size Frontage
|
80 Ft ,2 In |
|
Size Irregular
|
80.2 X 111 Ft |
|
Size Total Text
|
80.2 X 111 Ft |
|
Surface Water
|
Lake/pond |
|
Zoning Description
|
Rls.c15 |
Rooms
| Level |
Type |
Length |
Width |
Dimensions |
|
Second Level |
Primary Bedroom |
4.38 m |
4.27 m |
4.38 m x 4.27 m |
|
Second Level |
Bedroom |
3.77 m |
2.84 m |
3.77 m x 2.84 m |
|
Second Level |
Bathroom |
2.53 m |
1.52 m |
2.53 m x 1.52 m |
|
Basement |
Family Room |
7.27 m |
5.13 m |
7.27 m x 5.13 m |
|
Basement |
Laundry Room |
3.75 m |
2.89 m |
3.75 m x 2.89 m |
|
Main Level |
Living Room |
5.73 m |
3.68 m |
5.73 m x 3.68 m |
|
Main Level |
Kitchen |
4.28 m |
3.75 m |
4.28 m x 3.75 m |
|
Main Level |
Bedroom |
4.24 m |
3.77 m |
4.24 m x 3.77 m |
|
Main Level |
Foyer |
3.76 m |
1.61 m |
3.76 m x 1.61 m |
|
Main Level |
Bathroom |
2.91 m |
2.6 m |
2.91 m x 2.6 m |
Utilities
|
Wireless
|
Available |
|
Electricity Connected
|
Connected |
|
Natural Gas Available
|
Available |
https://www.realtor.ca/real-estate/28601235/11748-summerland-avenue-wainfleet-lakeshore-880-lakeshore

