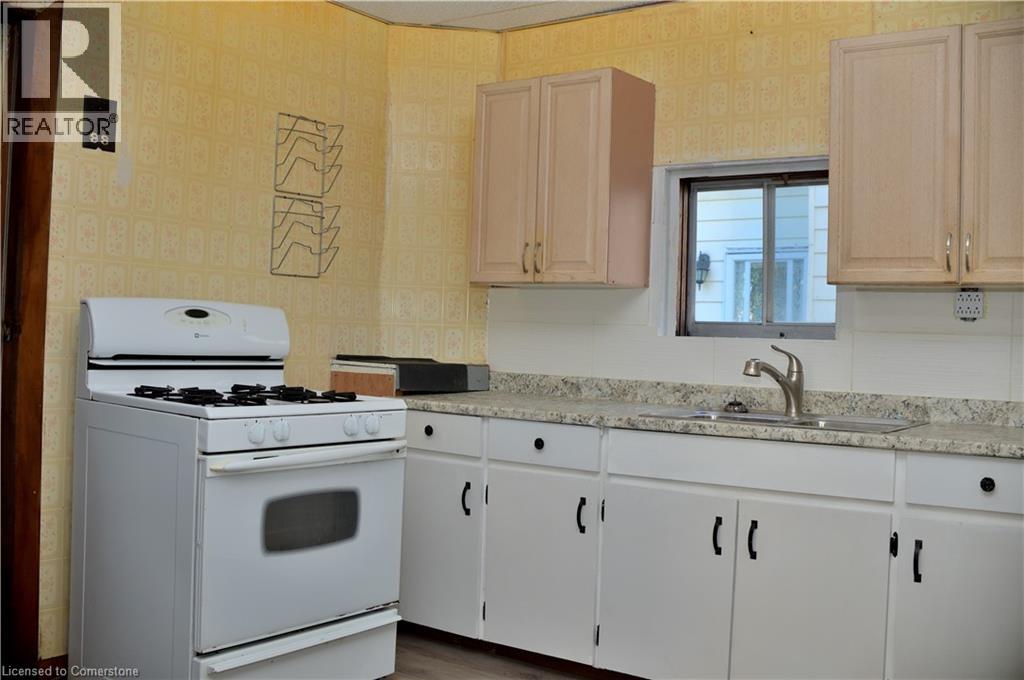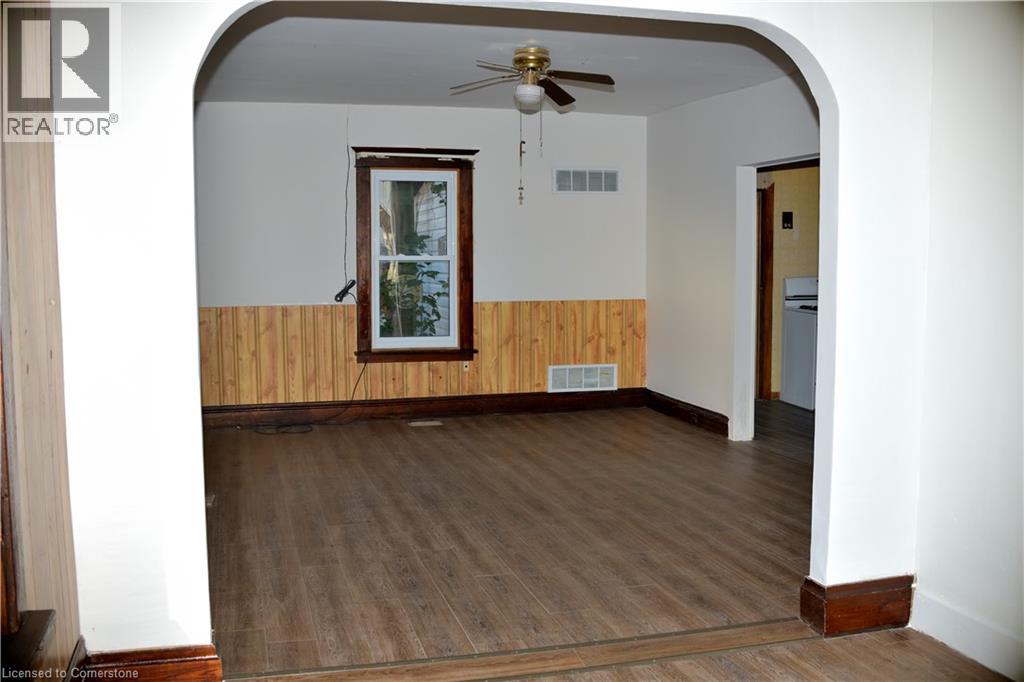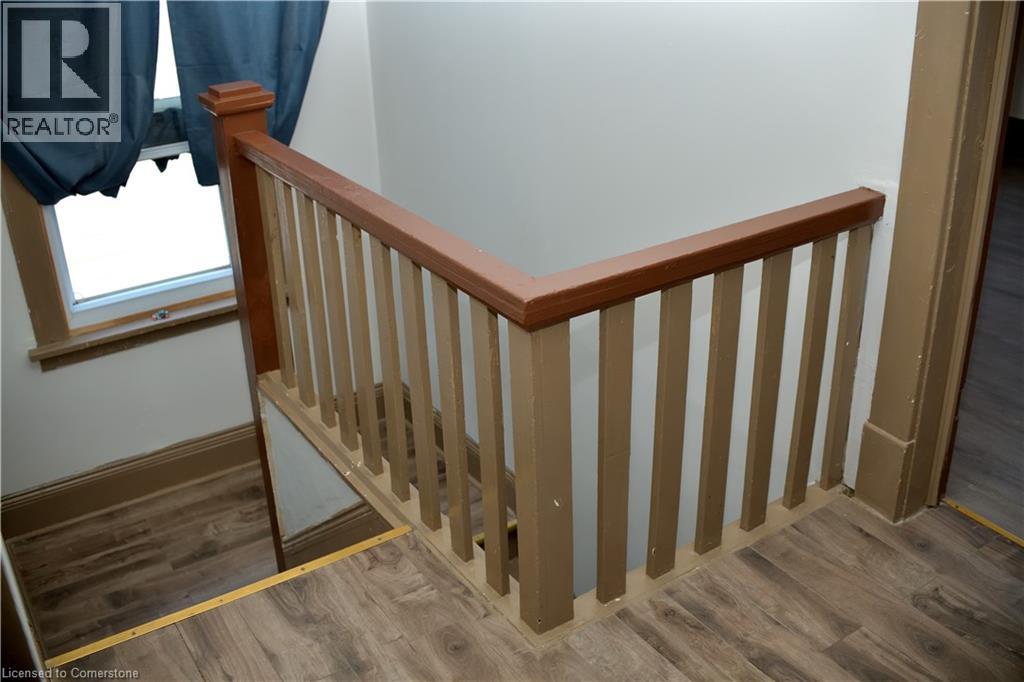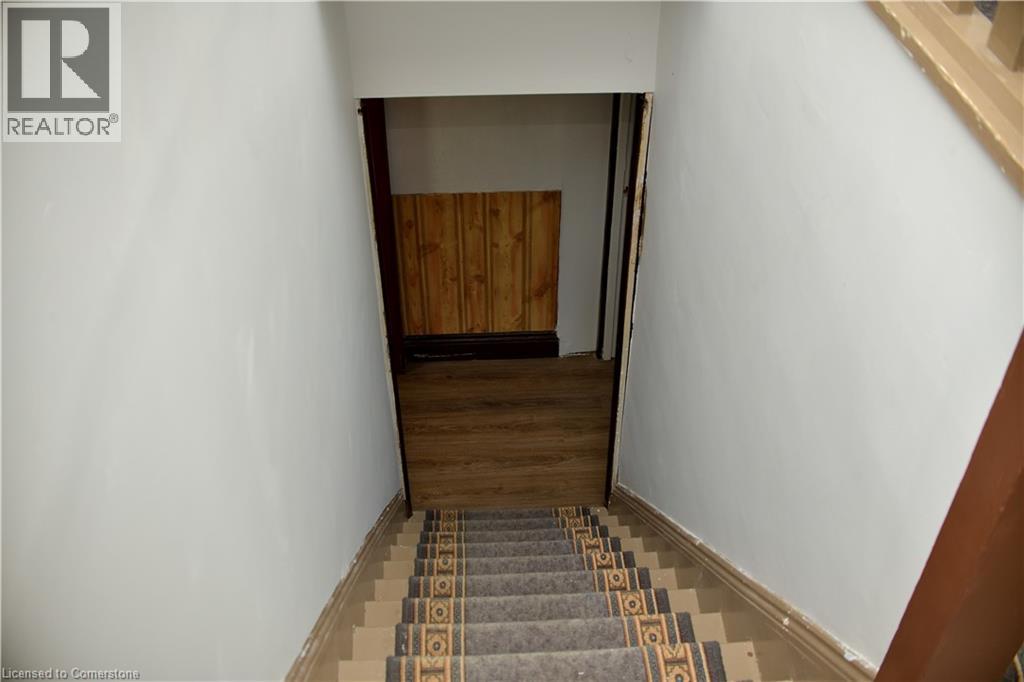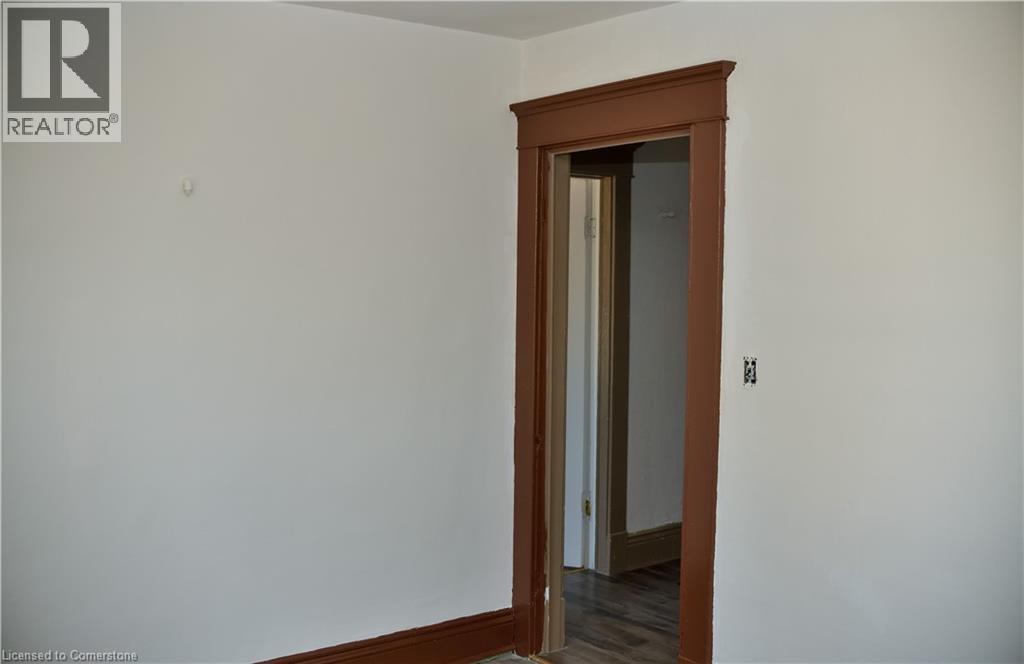5 Bedroom
2 Bathroom
2,200 ft2
Window Air Conditioner
Forced Air
$498,800
Great for Investors Fantastic Zoning!!! Large Families Look Here !!! Freshly Renovated in the front rooms. Spacious 5-bedroom residence with 2 bathrooms, ideal for families. Features include a fully insulated design, high-efficiency gas furnace, and owned water heater for cost-effective living. Recent upgrades: new gas piping and hydro circuit breakers (2023). Main level includes a relaxing walk-in tub with ozonator and whirlpool. Versatile spaces include a main floor office/bedroom, formal dining area, and large kitchen for entertaining. Potential for a self-contained in-law suite. Ample storage with a spacious laundry room, 20x20 steel garage, and additional half garage. Convenient dual driveway for 3 vehicles plus 2 more for guests. Close to schools, shopping, and parks. Motivated seller offers a unique opportunity for buyers. Great investment potential for rental income or multi-family living. A must-see for comfort, functionality, and convenience! (id:56248)
Property Details
|
MLS® Number
|
40753329 |
|
Property Type
|
Single Family |
|
Amenities Near By
|
Golf Nearby, Hospital, Marina, Park, Place Of Worship, Schools, Shopping |
|
Community Features
|
Quiet Area |
|
Features
|
Southern Exposure |
|
Parking Space Total
|
10 |
Building
|
Bathroom Total
|
2 |
|
Bedrooms Above Ground
|
5 |
|
Bedrooms Total
|
5 |
|
Appliances
|
Microwave, Refrigerator, Washer, Gas Stove(s) |
|
Basement Development
|
Unfinished |
|
Basement Type
|
Crawl Space (unfinished) |
|
Construction Style Attachment
|
Detached |
|
Cooling Type
|
Window Air Conditioner |
|
Exterior Finish
|
Aluminum Siding |
|
Fixture
|
Ceiling Fans |
|
Heating Fuel
|
Natural Gas |
|
Heating Type
|
Forced Air |
|
Stories Total
|
3 |
|
Size Interior
|
2,200 Ft2 |
|
Type
|
House |
|
Utility Water
|
Municipal Water |
Parking
Land
|
Access Type
|
Road Access |
|
Acreage
|
No |
|
Land Amenities
|
Golf Nearby, Hospital, Marina, Park, Place Of Worship, Schools, Shopping |
|
Sewer
|
Municipal Sewage System |
|
Size Depth
|
134 Ft |
|
Size Frontage
|
50 Ft |
|
Size Total Text
|
Under 1/2 Acre |
|
Zoning Description
|
D A4b |
Rooms
| Level |
Type |
Length |
Width |
Dimensions |
|
Second Level |
4pc Bathroom |
|
|
10'8'' x 10'2'' |
|
Second Level |
Bedroom |
|
|
11'4'' x 9'6'' |
|
Second Level |
Bedroom |
|
|
11'4'' x 9'10'' |
|
Third Level |
Bedroom |
|
|
12'6'' x 10'8'' |
|
Third Level |
Bedroom |
|
|
12'7'' x 9'10'' |
|
Main Level |
Laundry Room |
|
|
12'11'' x 9'10'' |
|
Main Level |
3pc Bathroom |
|
|
8'0'' x 5'4'' |
|
Main Level |
Kitchen |
|
|
12'4'' x 9'7'' |
|
Main Level |
Dining Room |
|
|
16'4'' x 13'8'' |
|
Main Level |
Living Room |
|
|
13'8'' x 12'2'' |
|
Main Level |
Primary Bedroom |
|
|
9'6'' x 9'6'' |
|
Main Level |
Storage |
|
|
18'6'' x 6'0'' |
https://www.realtor.ca/real-estate/28638415/116-south-cayuga-street-w-dunnville

