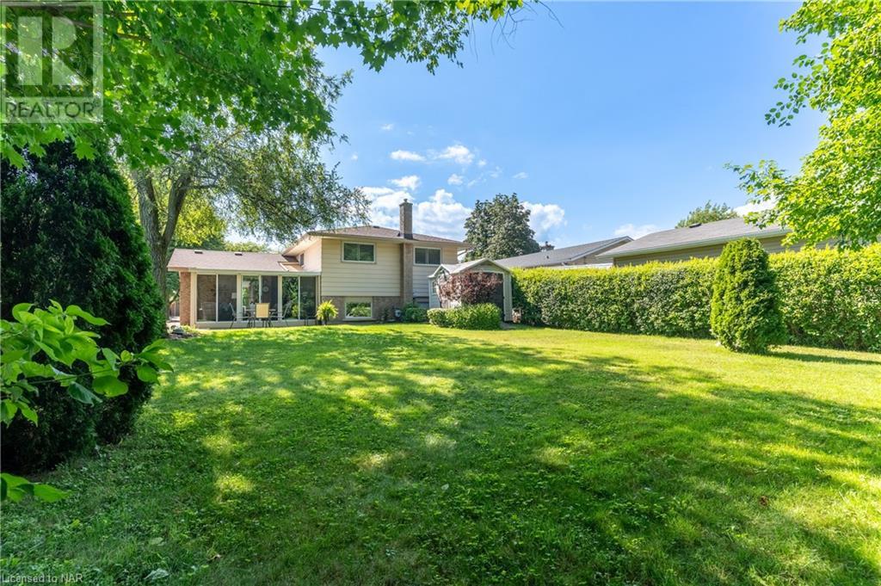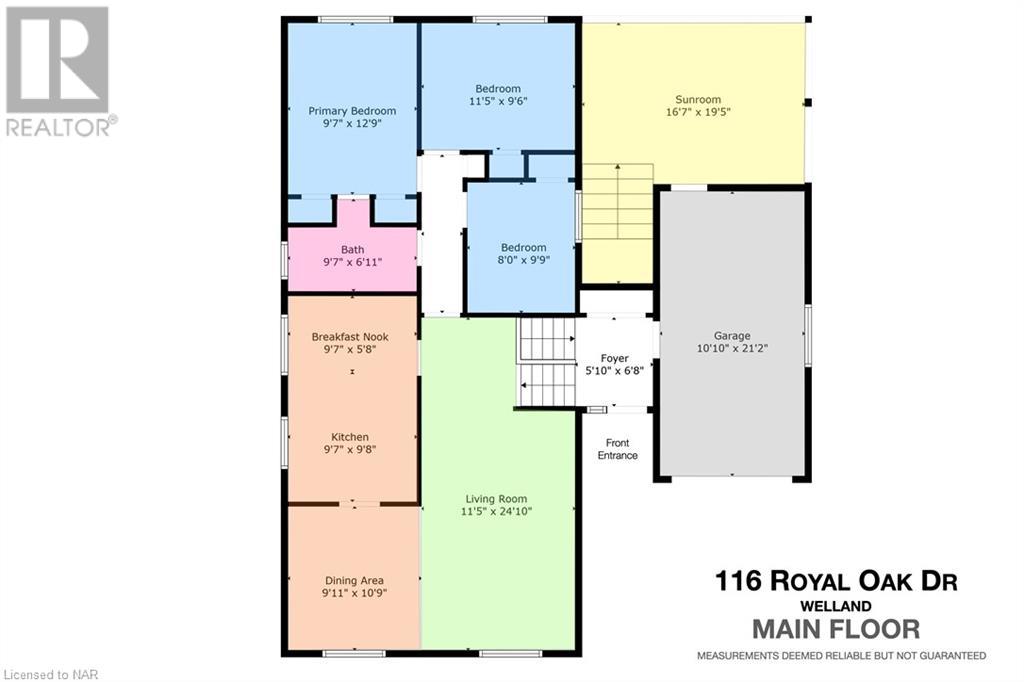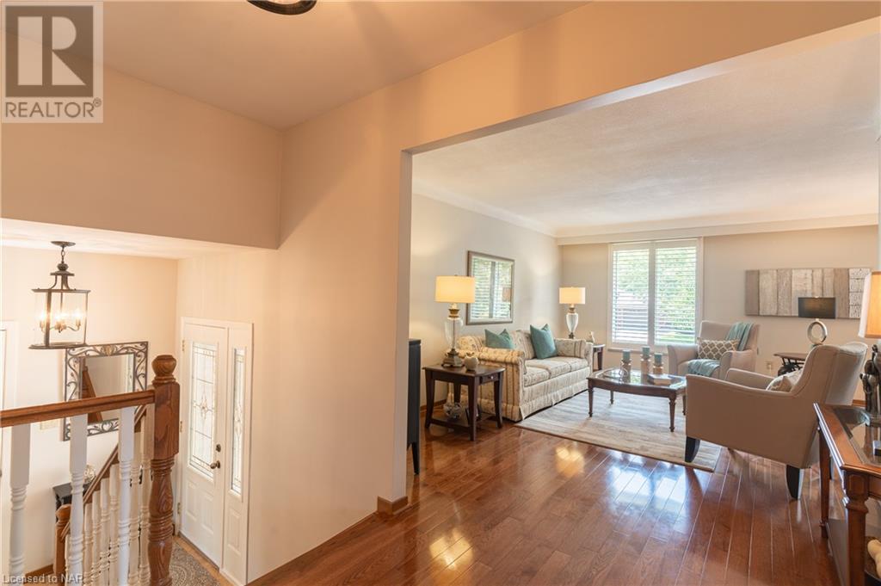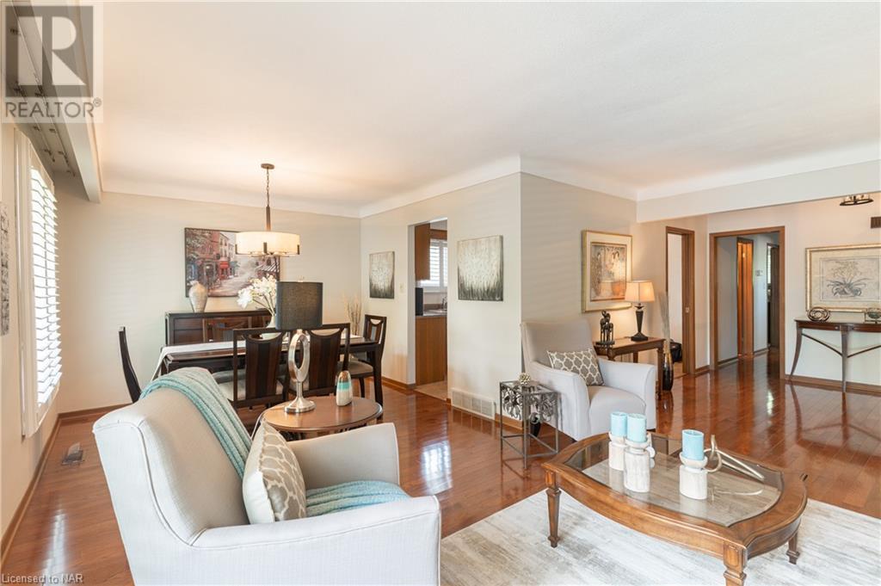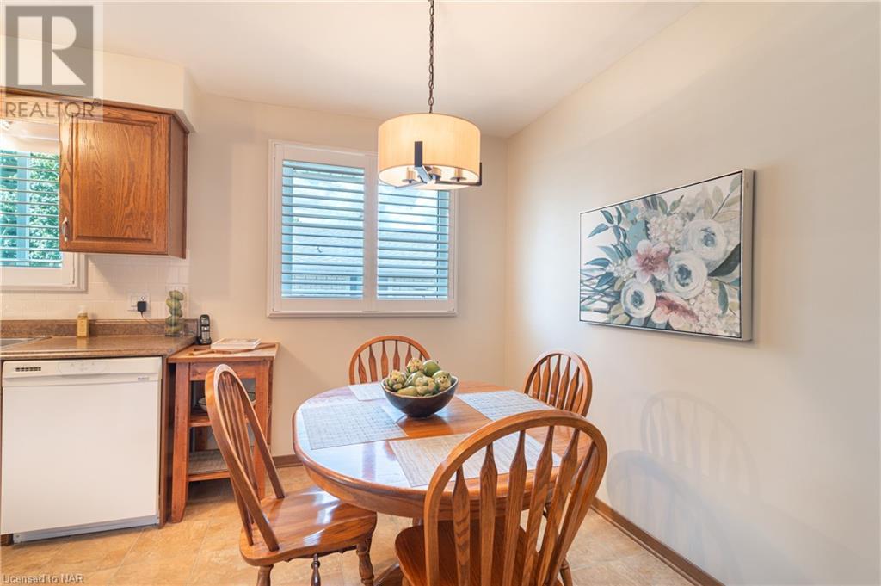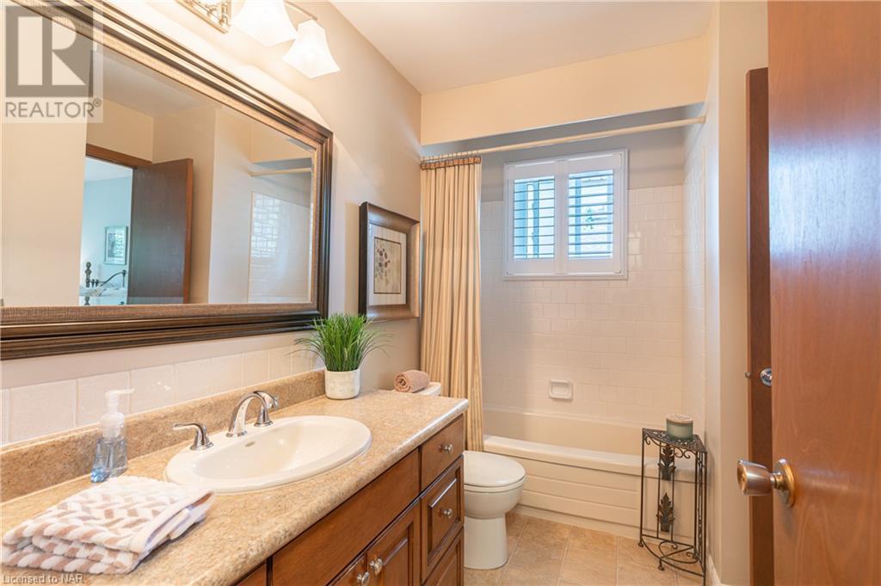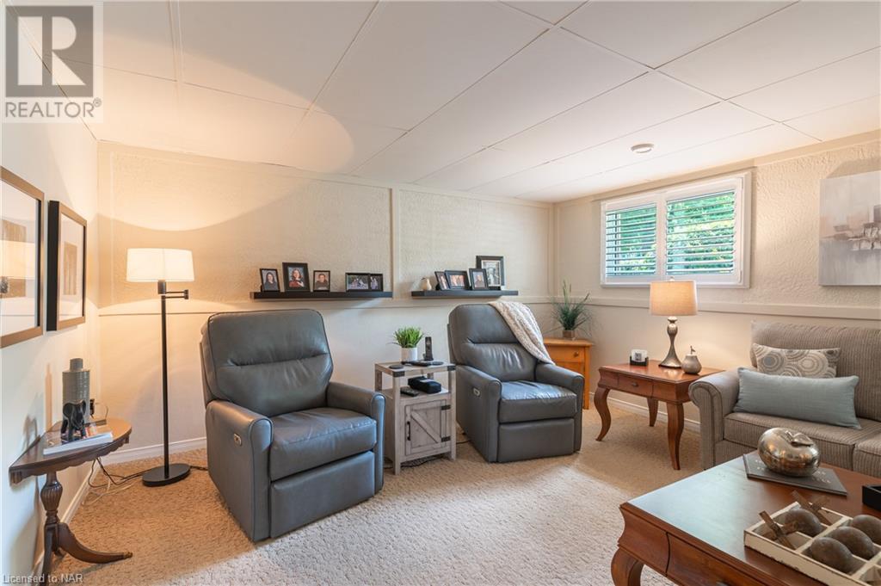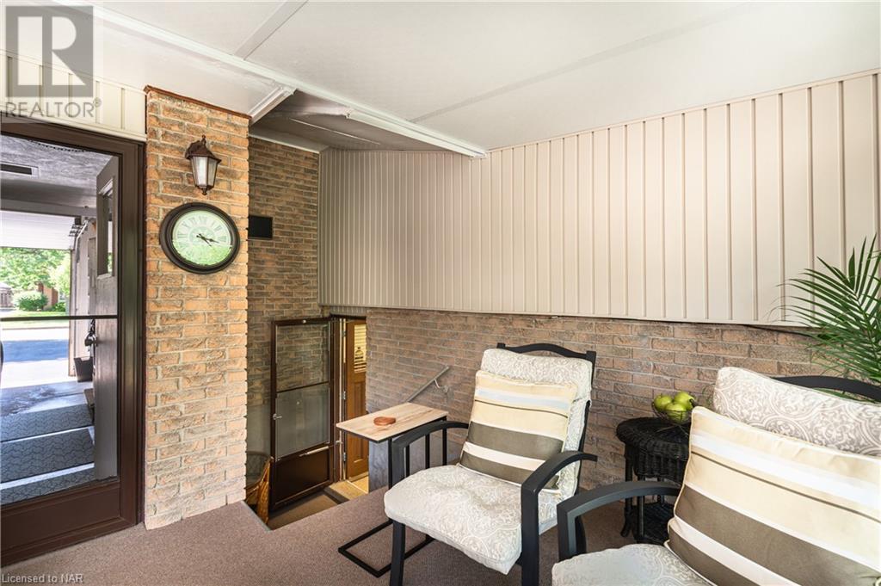3 Bedroom
2 Bathroom
1200 sqft
Bungalow
Fireplace
Central Air Conditioning
Forced Air
$679,900
Welcome to 116 Royal Oak Drive. This pristine, one owner, raised bungalow built by Luchetta Construction is sure to please! Prime North End location, only steps away from Trelawn Park and 3 minute walk to Zehrs. Great for commuting, close to HWY 406 and HWY 20. Freshly painted with earth tones throughout, plaster construction and plenty of updates. Gleaming hardwood floors and California Shutters, all newer vinyl windows, newer shingles, furnace and air conditioner. Step in the large foyer and enjoy all this home has to offer. Upstairs you will find a large living room, formal dining room, eat in kitchen, 4 pc washroom plus 3 good sized bedrooms. The primary bedroom has ensuite privileges plus 2 closets. Being a raised bungalow, you get plenty of light through the large windows. This fully finished lower level boasts a large recroom with gas fireplace, an updated 3 pc washroom with Mirolin shower, laundry room and workshop. The games room could be easily converted to a 4th bedroom if needed. Plenty of storage space in the lower level. Walk up from the games room to a beautifully finished 3 season sunroom. This sunroom overlooks the Muskoka like back yard with no rear neighbours. You will absolutely love spending time in this sunroom. It's one of my favourite features of this home! Who will be the lucky owner of this meticulously maintained, move-in, ready home! (id:56248)
Property Details
|
MLS® Number
|
40619643 |
|
Property Type
|
Single Family |
|
AmenitiesNearBy
|
Hospital, Park, Place Of Worship, Schools, Shopping |
|
CommunityFeatures
|
Quiet Area, Community Centre, School Bus |
|
EquipmentType
|
Water Heater |
|
ParkingSpaceTotal
|
7 |
|
RentalEquipmentType
|
Water Heater |
|
Structure
|
Porch |
Building
|
BathroomTotal
|
2 |
|
BedroomsAboveGround
|
3 |
|
BedroomsTotal
|
3 |
|
Appliances
|
Central Vacuum |
|
ArchitecturalStyle
|
Bungalow |
|
BasementDevelopment
|
Finished |
|
BasementType
|
Full (finished) |
|
ConstructedDate
|
1974 |
|
ConstructionStyleAttachment
|
Detached |
|
CoolingType
|
Central Air Conditioning |
|
ExteriorFinish
|
Aluminum Siding, Brick Veneer |
|
FireplacePresent
|
Yes |
|
FireplaceTotal
|
1 |
|
FoundationType
|
Poured Concrete |
|
HeatingFuel
|
Natural Gas |
|
HeatingType
|
Forced Air |
|
StoriesTotal
|
1 |
|
SizeInterior
|
1200 Sqft |
|
Type
|
House |
|
UtilityWater
|
Municipal Water |
Parking
Land
|
AccessType
|
Highway Access, Highway Nearby |
|
Acreage
|
No |
|
LandAmenities
|
Hospital, Park, Place Of Worship, Schools, Shopping |
|
Sewer
|
Municipal Sewage System |
|
SizeDepth
|
151 Ft |
|
SizeFrontage
|
51 Ft |
|
SizeTotalText
|
Under 1/2 Acre |
|
ZoningDescription
|
Rl1 |
Rooms
| Level |
Type |
Length |
Width |
Dimensions |
|
Lower Level |
Laundry Room |
|
|
12'2'' x 9'1'' |
|
Lower Level |
Games Room |
|
|
21'6'' x 11'0'' |
|
Lower Level |
3pc Bathroom |
|
|
Measurements not available |
|
Lower Level |
Recreation Room |
|
|
20'7'' x 13'9'' |
|
Main Level |
Sunroom |
|
|
15'3'' x 10'10'' |
|
Main Level |
Foyer |
|
|
6'9'' x 5'5'' |
|
Main Level |
Bedroom |
|
|
9'10'' x 7'11'' |
|
Main Level |
Bedroom |
|
|
11'4'' x 9'6'' |
|
Main Level |
Primary Bedroom |
|
|
12'10'' x 9'7'' |
|
Main Level |
4pc Bathroom |
|
|
Measurements not available |
|
Main Level |
Eat In Kitchen |
|
|
15'1'' x 9'7'' |
|
Main Level |
Dining Room |
|
|
10'10'' x 9'11'' |
|
Main Level |
Living Room |
|
|
17'9'' x 11'4'' |
https://www.realtor.ca/real-estate/27204481/116-royal-oak-drive-welland







