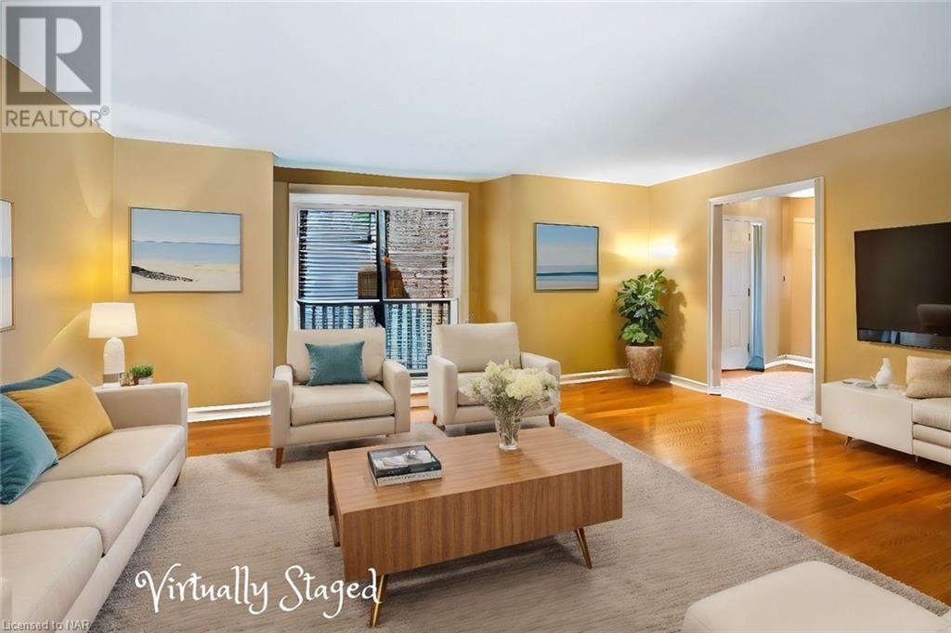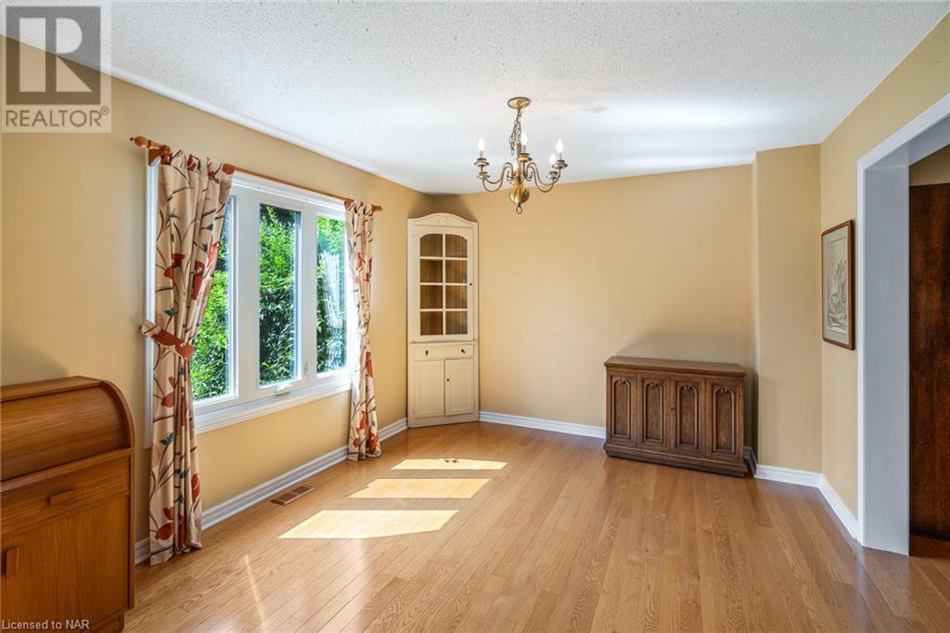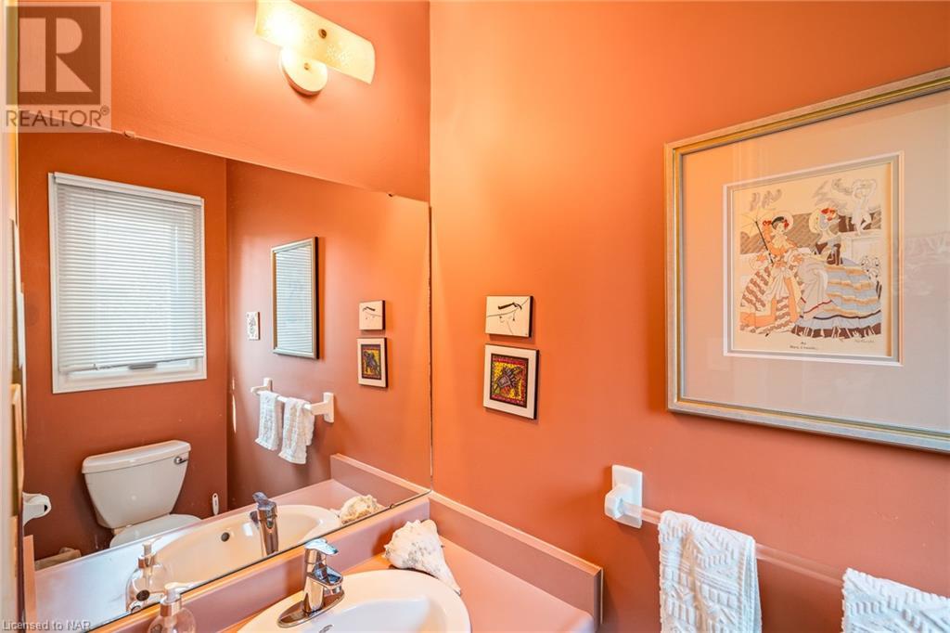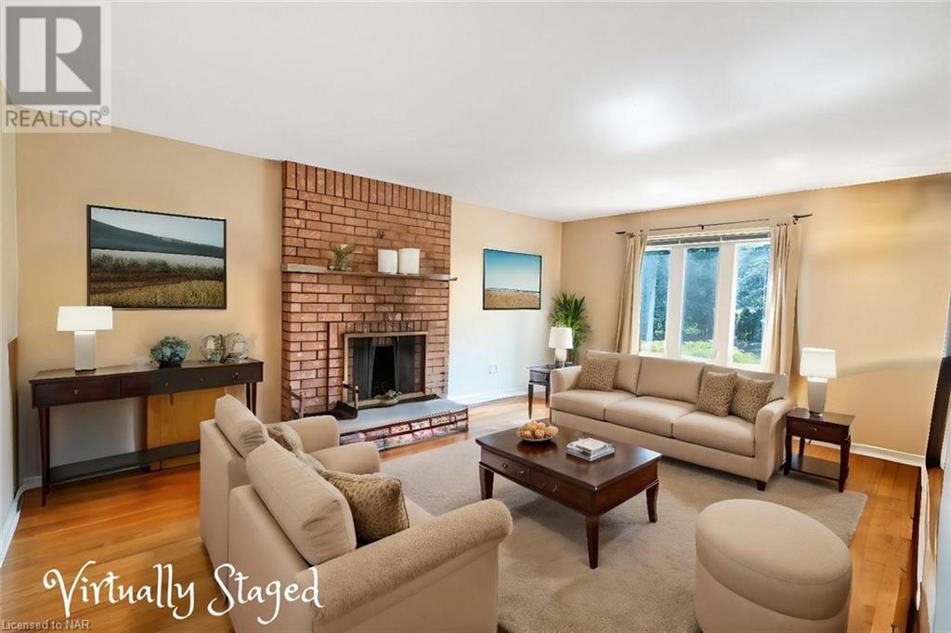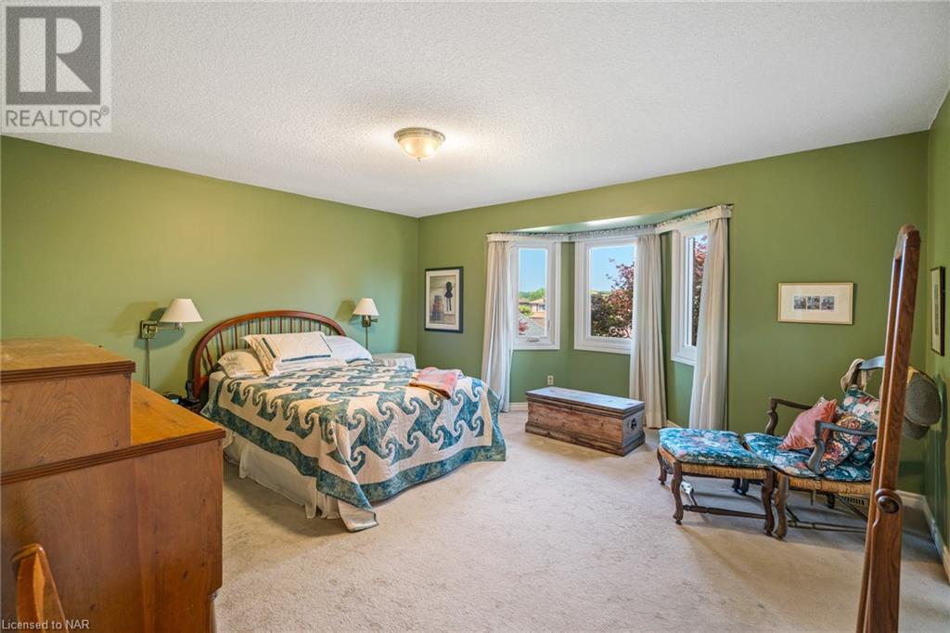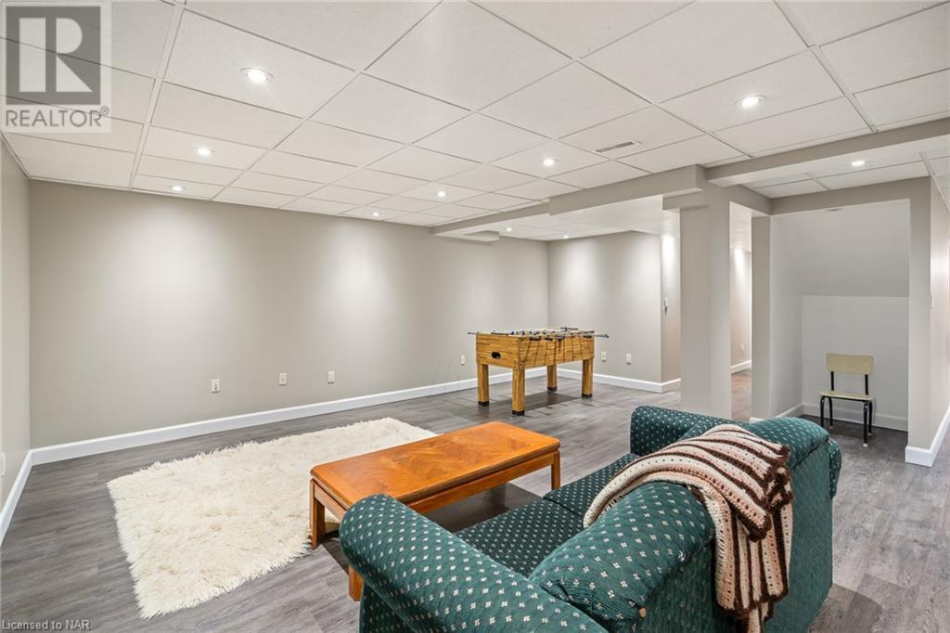5 Bedroom
4 Bathroom
3502 sqft
2 Level
Fireplace
Central Air Conditioning
Forced Air
Landscaped
$875,000
*OPEN HOUSE SUNDAY SEPTEMBER 1st - 2:00 pm to 4:00 pm* Excellent value! Introducing a well-maintained 4-bedroom, 2,500+ sq ft brick home with double car garage, situated in a desirable neighbourhood. This residence combines classic design with a practical layout, offering comfortable and spacious living areas for families to live and grow! Upon entering, you'll find generously sized rooms with hardwood floors and abundant natural light. The main floor features a welcoming family room with fireplace, perfect for gatherings and relaxation plus large formal living and dining rooms. The kitchen is well-appointed with ample cabinetry and counter space, ideal for meal preparation and storage. The upper level includes a large primary suite with a 4 piece ensuite bathroom, as well as a convenient second-floor laundry. Three additional big bedrooms provide versatility for family needs or a home office and share a 4 piece main bath. The finished basement adds valuable extra living space with a large recreation room, an additional 4th bedroom and a 3 piece bathroom - ideal for guests or extended family. The nice big and wide backyard with mature trees and patio is perfect for family gatherings and for the kids to run around in - or lots of room for a pool. Interlock driveway with room for 4 cars plus two more to store in the large double garage. This property offers a great opportunity to add your personal touches and to own a quality built home in a sought-after location. Excellent location with quick access to the 406 highway, Brock University and nearby amenities including The Pen Centre - Niagara's largest shopping mall. Schedule a private showing today to see all that this great home has to offer. (id:56248)
Open House
This property has open houses!
Starts at:
2:00 pm
Ends at:
4:00 pm
Property Details
|
MLS® Number
|
40626411 |
|
Property Type
|
Single Family |
|
AmenitiesNearBy
|
Public Transit, Schools, Shopping |
|
EquipmentType
|
Water Heater |
|
Features
|
Automatic Garage Door Opener |
|
ParkingSpaceTotal
|
6 |
|
RentalEquipmentType
|
Water Heater |
Building
|
BathroomTotal
|
4 |
|
BedroomsAboveGround
|
4 |
|
BedroomsBelowGround
|
1 |
|
BedroomsTotal
|
5 |
|
Appliances
|
Central Vacuum, Dishwasher, Dryer, Refrigerator, Stove, Washer, Window Coverings, Garage Door Opener |
|
ArchitecturalStyle
|
2 Level |
|
BasementDevelopment
|
Finished |
|
BasementType
|
Full (finished) |
|
ConstructedDate
|
1991 |
|
ConstructionStyleAttachment
|
Detached |
|
CoolingType
|
Central Air Conditioning |
|
ExteriorFinish
|
Brick |
|
FireProtection
|
Smoke Detectors |
|
FireplacePresent
|
Yes |
|
FireplaceTotal
|
1 |
|
FoundationType
|
Poured Concrete |
|
HalfBathTotal
|
1 |
|
HeatingFuel
|
Natural Gas |
|
HeatingType
|
Forced Air |
|
StoriesTotal
|
2 |
|
SizeInterior
|
3502 Sqft |
|
Type
|
House |
|
UtilityWater
|
Municipal Water |
Parking
Land
|
Acreage
|
No |
|
LandAmenities
|
Public Transit, Schools, Shopping |
|
LandscapeFeatures
|
Landscaped |
|
Sewer
|
Municipal Sewage System |
|
SizeDepth
|
164 Ft |
|
SizeFrontage
|
40 Ft |
|
SizeTotalText
|
Under 1/2 Acre |
|
ZoningDescription
|
R1 |
Rooms
| Level |
Type |
Length |
Width |
Dimensions |
|
Second Level |
Bedroom |
|
|
12'10'' x 12'8'' |
|
Second Level |
Laundry Room |
|
|
Measurements not available |
|
Second Level |
4pc Bathroom |
|
|
Measurements not available |
|
Second Level |
Bedroom |
|
|
12'10'' x 12'5'' |
|
Second Level |
Bedroom |
|
|
12'5'' x 11'6'' |
|
Second Level |
Full Bathroom |
|
|
Measurements not available |
|
Second Level |
Primary Bedroom |
|
|
16'3'' x 16'1'' |
|
Basement |
3pc Bathroom |
|
|
Measurements not available |
|
Basement |
Bedroom |
|
|
13'11'' x 11'6'' |
|
Basement |
Recreation Room |
|
|
31'8'' x 25'5'' |
|
Main Level |
2pc Bathroom |
|
|
Measurements not available |
|
Main Level |
Family Room |
|
|
18'3'' x 13'0'' |
|
Main Level |
Kitchen |
|
|
23'2'' x 18'4'' |
|
Main Level |
Dining Room |
|
|
13'11'' x 11'6'' |
|
Main Level |
Living Room |
|
|
18'4'' x 16'1'' |
https://www.realtor.ca/real-estate/27240392/116-barbican-trail-st-catharines




