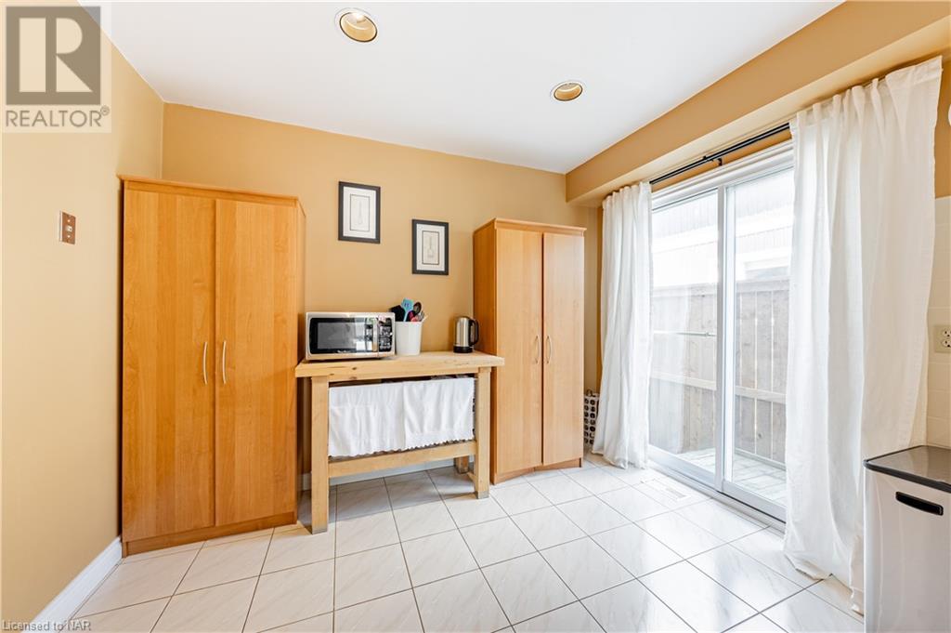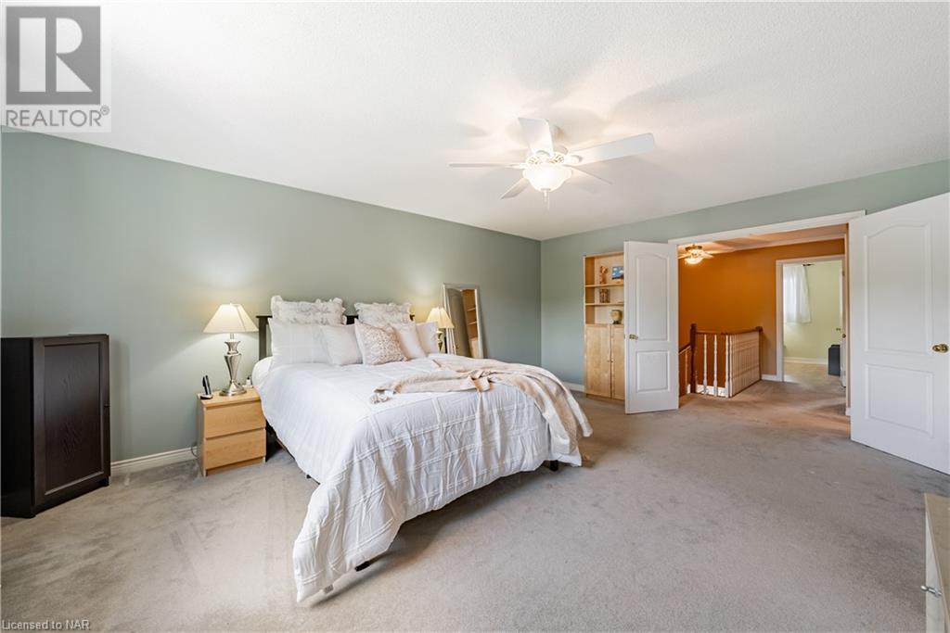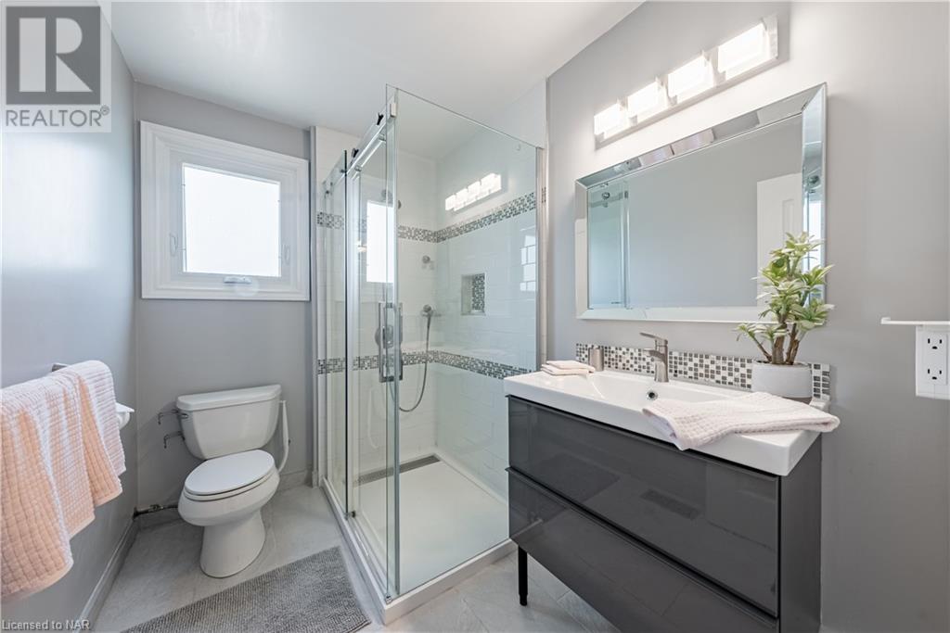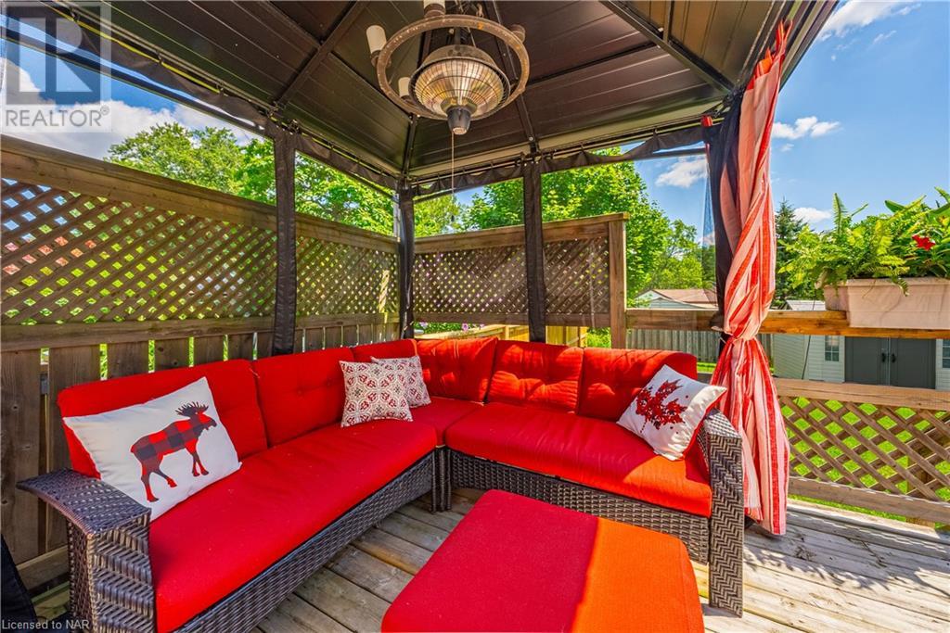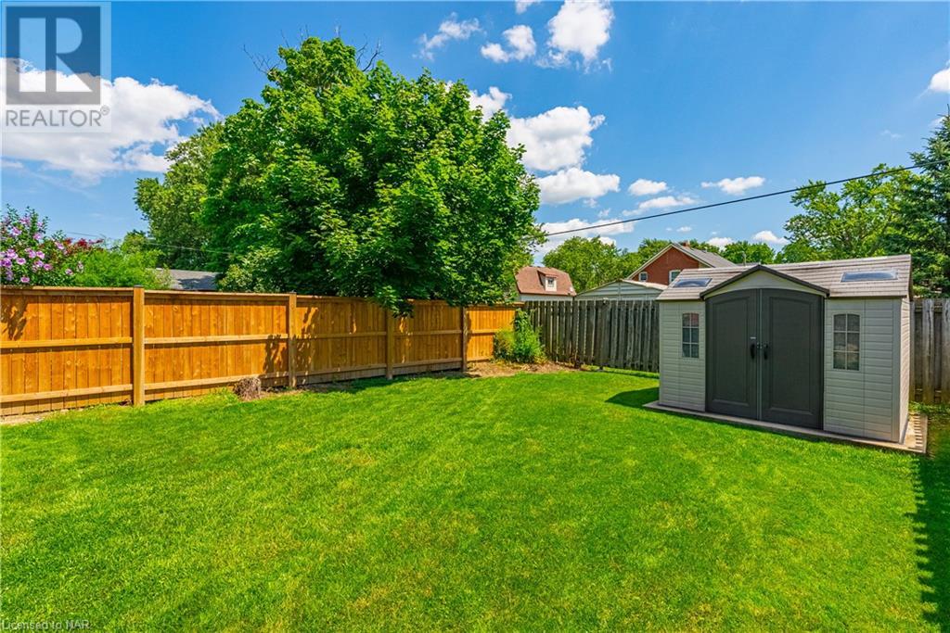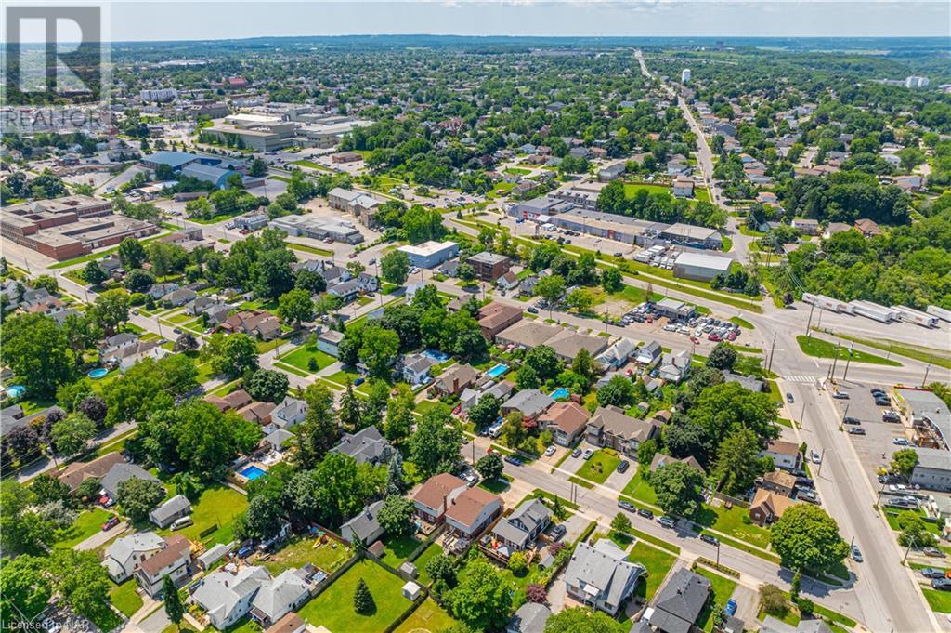3 Bedroom
4 Bathroom
1800 sqft
2 Level
Fireplace
Central Air Conditioning
Forced Air
$649,900
Cute as a button and located on a quiet, tree lined street in beautiful Thorold. This 3 bedroom, 4 bathroom home has everything you need to set your family up for success! The welcoming porch invites you into a roomy foyer that is open to the second floor and has a conveniently located 2-piece powder room! You'll find a spacious, bright and tiled eat-in kitchen with a sliding walk-out to the side of the property. The living room has a wood burning fireplace and brick surround with wood mantle that will keep winter nights cosy! The formal dining room has a sliding walk-out to a large rear deck with Gazebo, BBQ area and stairway to the separate entrance in the basement. On the second floor, through the double doors, is a generous sized primary bedroom, with walk-in closet and recently remodelled 3-piece ensuite bath. There is a second and third bedroom, linen closet and recently renovated 4-piece main bathroom. In the basement you will find the laundry area, and another 3-piece bathroom that was once part of a complete separate basement suite. The space could have the kitchen, bedroom and common areas completed to make a convenient and mortgage-friendly suite. This house is ready to level up to become a mortgage helping property! Don't miss out on the chance to own a house-smart investment! New A/C in 2023, Roof in 2018. (id:56248)
Property Details
|
MLS® Number
|
40624644 |
|
Property Type
|
Single Family |
|
AmenitiesNearBy
|
Park, Place Of Worship, Playground, Schools, Shopping |
|
CommunityFeatures
|
Quiet Area |
|
EquipmentType
|
Water Heater |
|
Features
|
Sump Pump |
|
ParkingSpaceTotal
|
3 |
|
RentalEquipmentType
|
Water Heater |
|
Structure
|
Shed, Porch |
Building
|
BathroomTotal
|
4 |
|
BedroomsAboveGround
|
3 |
|
BedroomsTotal
|
3 |
|
Appliances
|
Dishwasher, Dryer, Refrigerator, Stove, Washer, Hood Fan |
|
ArchitecturalStyle
|
2 Level |
|
BasementDevelopment
|
Partially Finished |
|
BasementType
|
Full (partially Finished) |
|
ConstructedDate
|
1990 |
|
ConstructionStyleAttachment
|
Detached |
|
CoolingType
|
Central Air Conditioning |
|
ExteriorFinish
|
Brick, Vinyl Siding |
|
FireplaceFuel
|
Wood |
|
FireplacePresent
|
Yes |
|
FireplaceTotal
|
1 |
|
FireplaceType
|
Other - See Remarks |
|
Fixture
|
Ceiling Fans |
|
FoundationType
|
Poured Concrete |
|
HalfBathTotal
|
1 |
|
HeatingFuel
|
Natural Gas |
|
HeatingType
|
Forced Air |
|
StoriesTotal
|
2 |
|
SizeInterior
|
1800 Sqft |
|
Type
|
House |
|
UtilityWater
|
Municipal Water |
Parking
Land
|
AccessType
|
Highway Access |
|
Acreage
|
No |
|
LandAmenities
|
Park, Place Of Worship, Playground, Schools, Shopping |
|
Sewer
|
Municipal Sewage System |
|
SizeDepth
|
132 Ft |
|
SizeFrontage
|
33 Ft |
|
SizeTotalText
|
Under 1/2 Acre |
|
ZoningDescription
|
R1 |
Rooms
| Level |
Type |
Length |
Width |
Dimensions |
|
Second Level |
4pc Bathroom |
|
|
11'0'' x 10'0'' |
|
Second Level |
Bedroom |
|
|
11'6'' x 9'0'' |
|
Second Level |
Bedroom |
|
|
15'11'' x 11'5'' |
|
Second Level |
Full Bathroom |
|
|
8'2'' x 5'11'' |
|
Second Level |
Primary Bedroom |
|
|
18'6'' x 14'10'' |
|
Second Level |
Foyer |
|
|
10'3'' x 5'10'' |
|
Basement |
3pc Bathroom |
|
|
9'1'' x 6'3'' |
|
Main Level |
Eat In Kitchen |
|
|
14'11'' x 10'6'' |
|
Main Level |
Dining Room |
|
|
10'6'' x 10'5'' |
|
Main Level |
Living Room |
|
|
18'0'' x 11'8'' |
|
Main Level |
Foyer |
|
|
10'8'' x 7'9'' |
|
Main Level |
2pc Bathroom |
|
|
6'3'' x 3'1'' |
|
Main Level |
Foyer |
|
|
10'9'' x 5'6'' |
https://www.realtor.ca/real-estate/27213714/116-12-carleton-street-n-thorold







