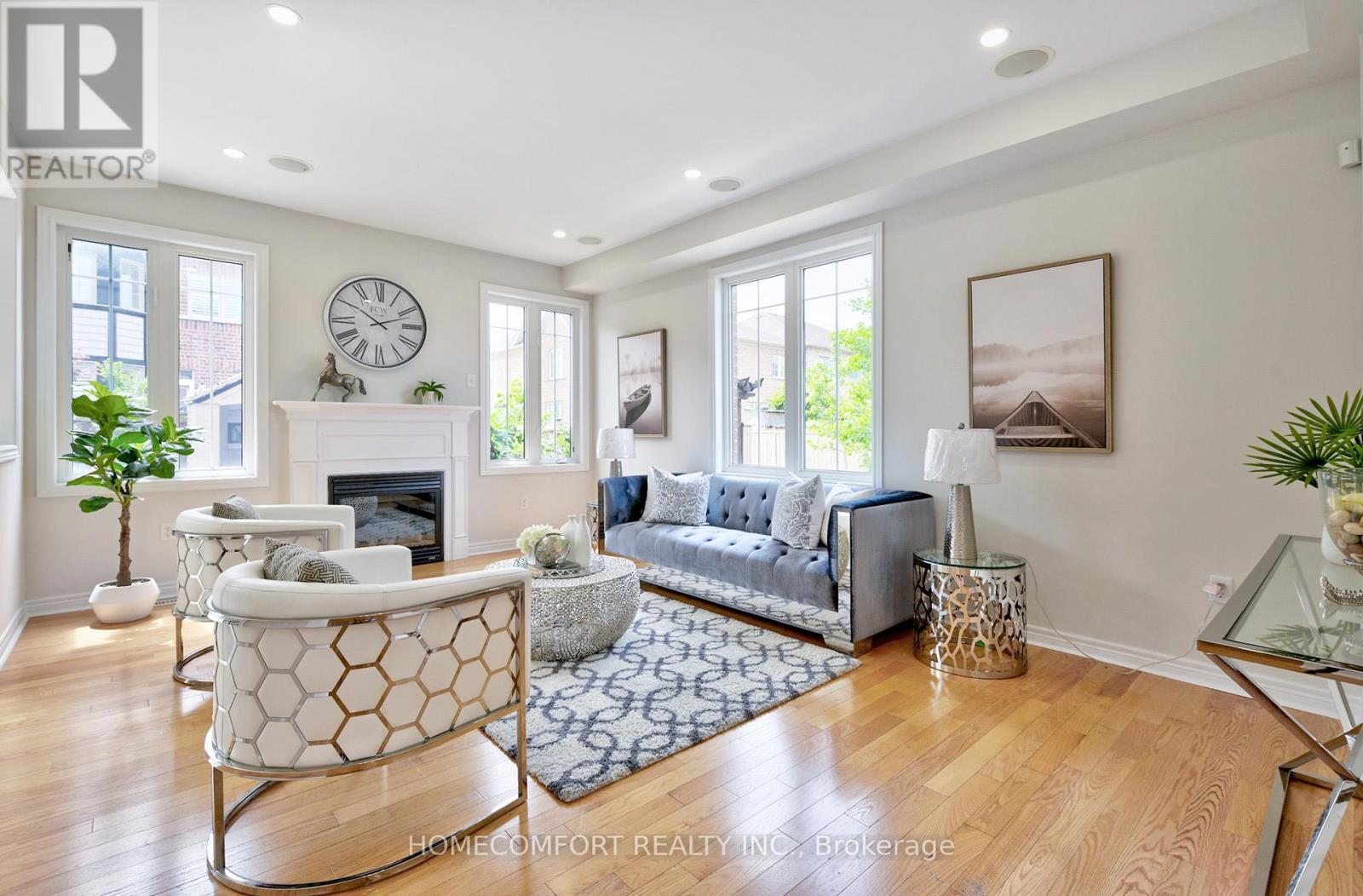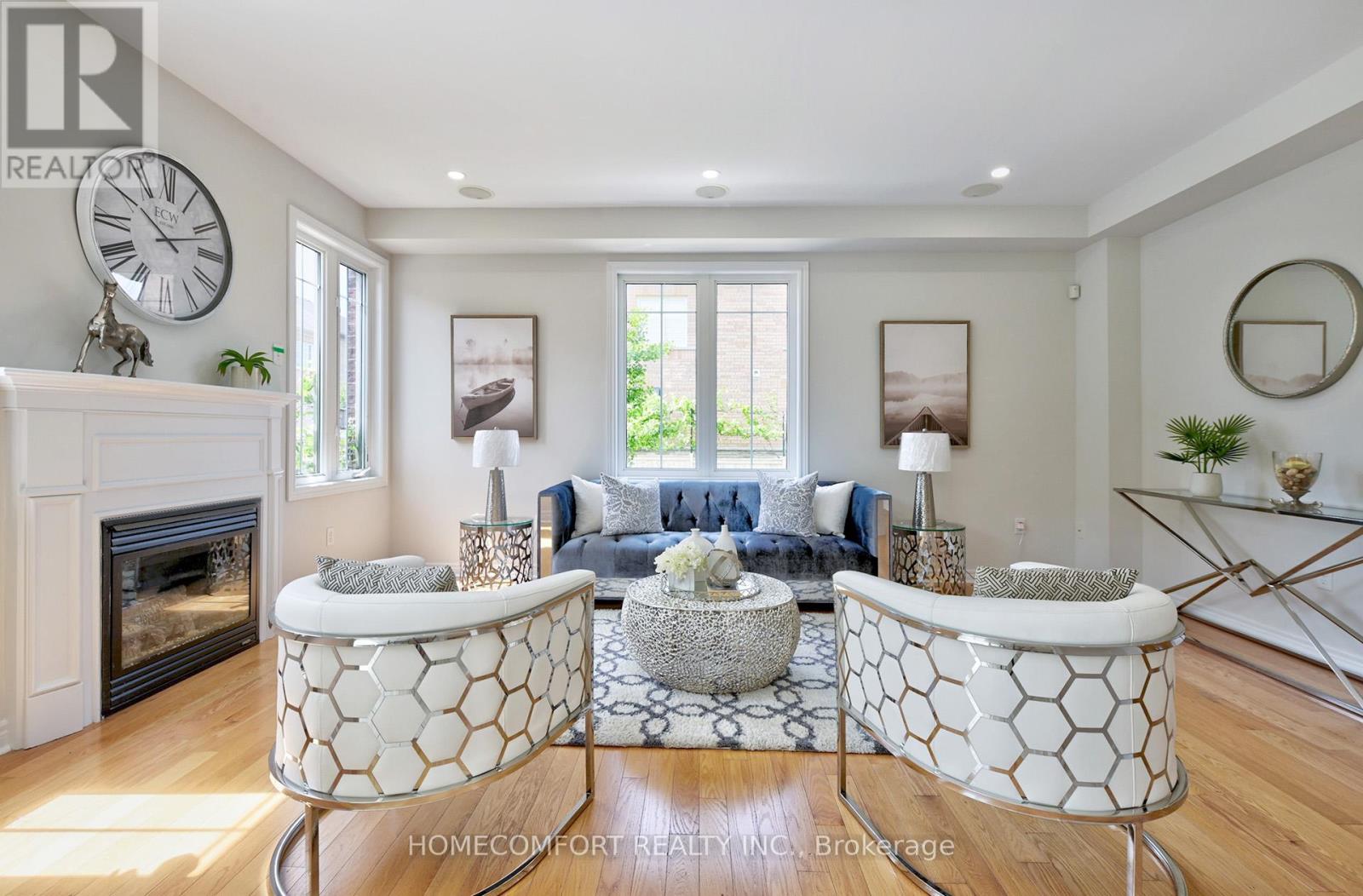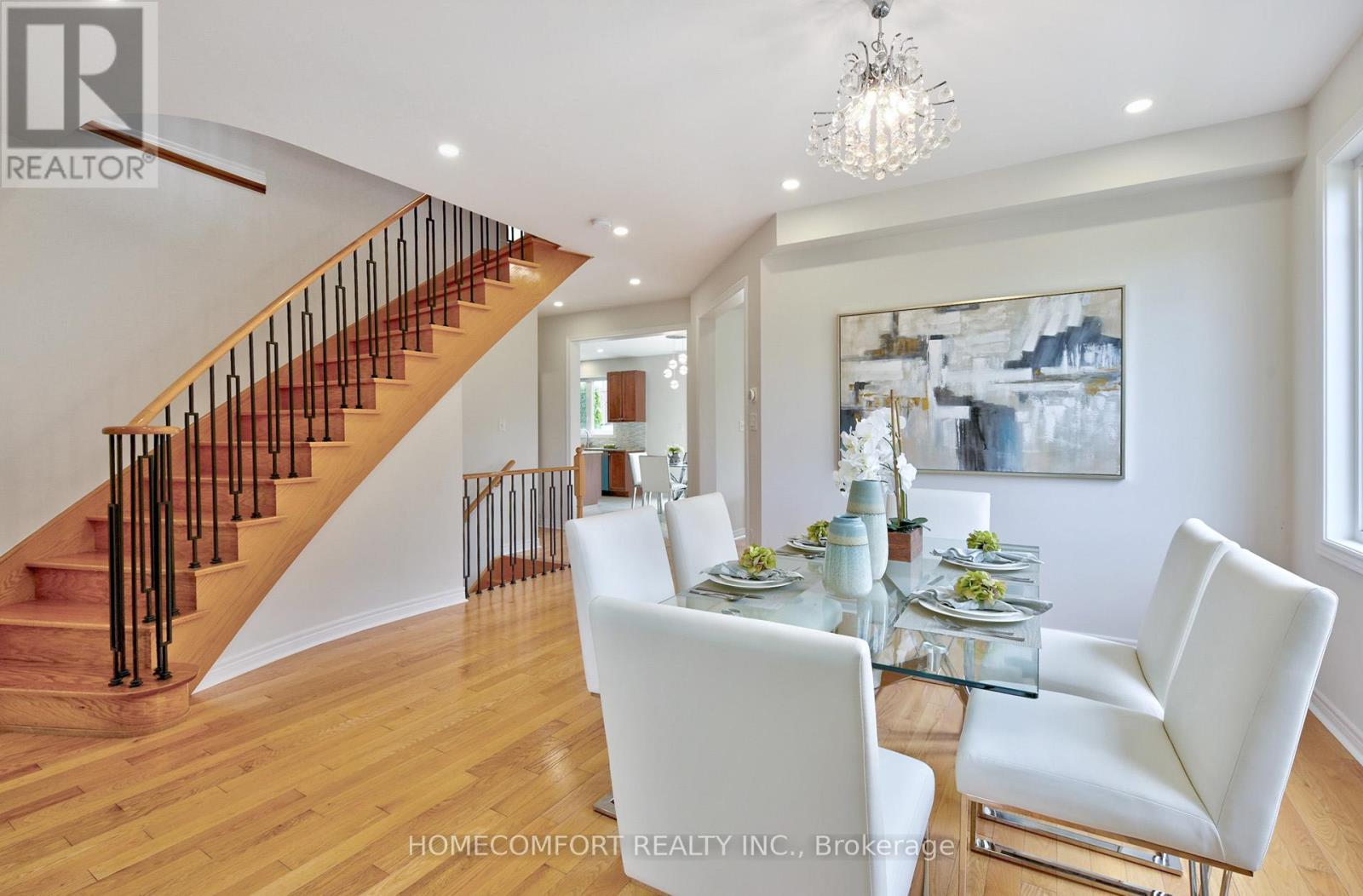115 Darren Hill Trail Markham, Ontario L6E 0M3
$1,988,000
Wow! Rare To Find Many Many Upgraded 6 parking large detached Home with premium & Ravine lot in Markham prestigious Greensborough community. Clear View with pond, So Bright and no occlusion at 3 sides of the property with professional Upper level New Magic windows. The main floor features 9-ft ceilings and hardwood flooring throughout on Main and 2nd floors. Both Family Room and Living Room have double side windows let them really bright. Large Breakfast Area with Expensive Magic Sliding Doors let you walk out to the beautiful garden with professional interlocking. Huge Primary Bedroom with Ensuite Brand New renovated master bathroom and custom built in closet Walk In large Closet. Double Master Bedrooms, 2 Ensuite Bedrooms and Open Concept office is suitable for big family. All Bedrooms have double large windows. The open-concept finished basement with a huge spacious recreation room, A lot of above ground windows, so nice fireplace, a wet bar, an additional bedroom, and a 3-piece washroom and so bid storage space, making it perfect for entertaining or extended family living. Short Walk To GO train station. Near top-rated schools, Plaza, restaurants, Community Centre and Parks. You will Not be Disappointed. Must see. (id:56248)
Open House
This property has open houses!
2:00 pm
Ends at:4:00 pm
2:00 pm
Ends at:4:00 pm
Property Details
| MLS® Number | N12246755 |
| Property Type | Single Family |
| Neigbourhood | Greensborough |
| Community Name | Greensborough |
| Amenities Near By | Public Transit |
| Features | Wooded Area, Ravine |
| Parking Space Total | 6 |
| View Type | View, View Of Water |
Building
| Bathroom Total | 5 |
| Bedrooms Above Ground | 4 |
| Bedrooms Below Ground | 1 |
| Bedrooms Total | 5 |
| Age | 6 To 15 Years |
| Amenities | Fireplace(s) |
| Appliances | Garage Door Opener Remote(s), Central Vacuum, Water Meter, Dishwasher, Garage Door Opener, Hood Fan, Stove, Washer, Window Coverings, Refrigerator |
| Basement Development | Finished |
| Basement Type | N/a (finished) |
| Construction Style Attachment | Detached |
| Cooling Type | Central Air Conditioning |
| Exterior Finish | Brick, Stone |
| Fire Protection | Alarm System |
| Fireplace Present | Yes |
| Fireplace Total | 2 |
| Flooring Type | Ceramic |
| Foundation Type | Concrete |
| Half Bath Total | 1 |
| Heating Fuel | Natural Gas |
| Heating Type | Forced Air |
| Stories Total | 2 |
| Size Interior | 3,000 - 3,500 Ft2 |
| Type | House |
| Utility Water | Municipal Water |
Parking
| Attached Garage | |
| Garage |
Land
| Acreage | No |
| Fence Type | Fenced Yard |
| Land Amenities | Public Transit |
| Landscape Features | Landscaped |
| Sewer | Sanitary Sewer |
| Size Depth | 88 Ft ,7 In |
| Size Frontage | 45 Ft ,10 In |
| Size Irregular | 45.9 X 88.6 Ft |
| Size Total Text | 45.9 X 88.6 Ft |
| Surface Water | Lake/pond |
Rooms
| Level | Type | Length | Width | Dimensions |
|---|---|---|---|---|
| Second Level | Bedroom 2 | 6.9 m | 3.33 m | 6.9 m x 3.33 m |
| Second Level | Bathroom | 3.12 m | 2.68 m | 3.12 m x 2.68 m |
| Second Level | Bedroom 3 | 4.55 m | 3.38 m | 4.55 m x 3.38 m |
| Second Level | Bedroom 4 | 4.93 m | 3.66 m | 4.93 m x 3.66 m |
| Second Level | Bathroom | 2.66 m | 2.22 m | 2.66 m x 2.22 m |
| Second Level | Office | 3.5 m | 2.02 m | 3.5 m x 2.02 m |
| Second Level | Primary Bedroom | 5.65 m | 4.6 m | 5.65 m x 4.6 m |
| Second Level | Bathroom | 3.8 m | 3.11 m | 3.8 m x 3.11 m |
| Basement | Recreational, Games Room | 14.5 m | 5.43 m | 14.5 m x 5.43 m |
| Basement | Bedroom | 5.22 m | 3.58 m | 5.22 m x 3.58 m |
| Basement | Bathroom | 2.92 m | 2.5 m | 2.92 m x 2.5 m |
| Main Level | Foyer | 2.63 m | 2.01 m | 2.63 m x 2.01 m |
| Main Level | Living Room | 4.43 m | 3.55 m | 4.43 m x 3.55 m |
| Main Level | Dining Room | 4.58 m | 4.12 m | 4.58 m x 4.12 m |
| Main Level | Family Room | 5.46 m | 4.12 m | 5.46 m x 4.12 m |
| Main Level | Eating Area | 7.22 m | 3.81 m | 7.22 m x 3.81 m |
| Main Level | Kitchen | 7.22 m | 3.81 m | 7.22 m x 3.81 m |
| Main Level | Laundry Room | 3.65 m | 2.55 m | 3.65 m x 2.55 m |













































