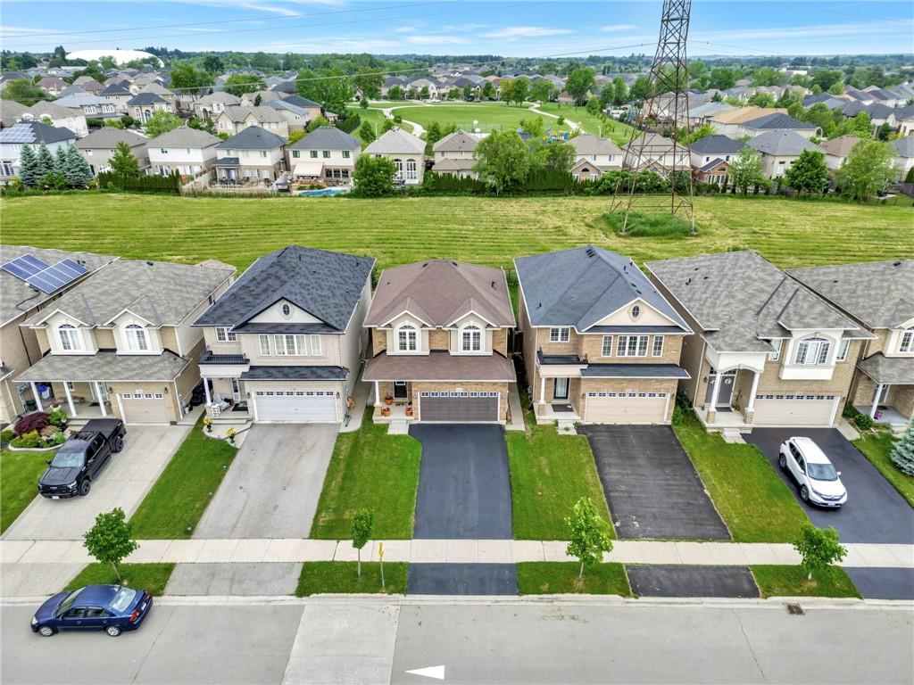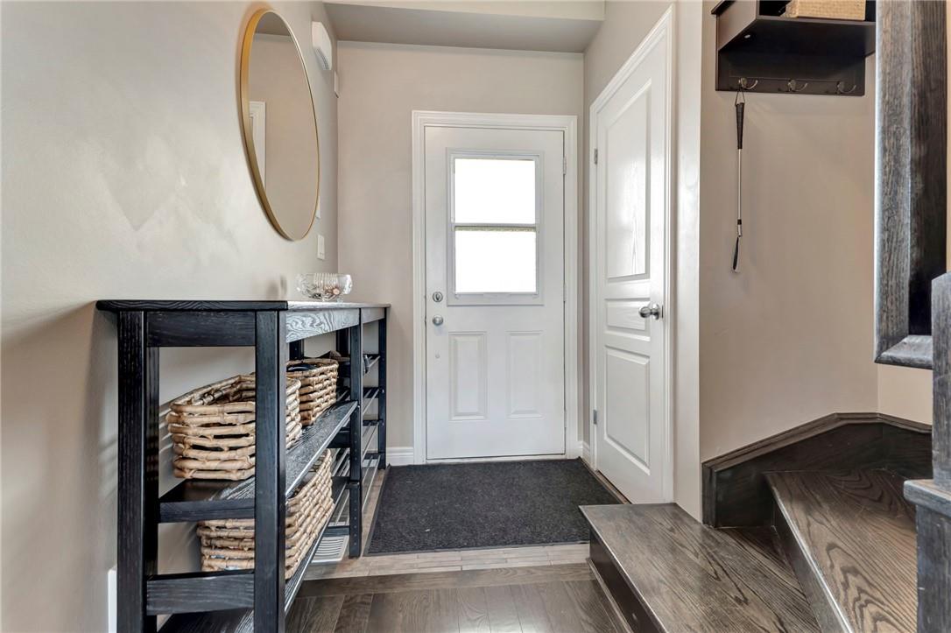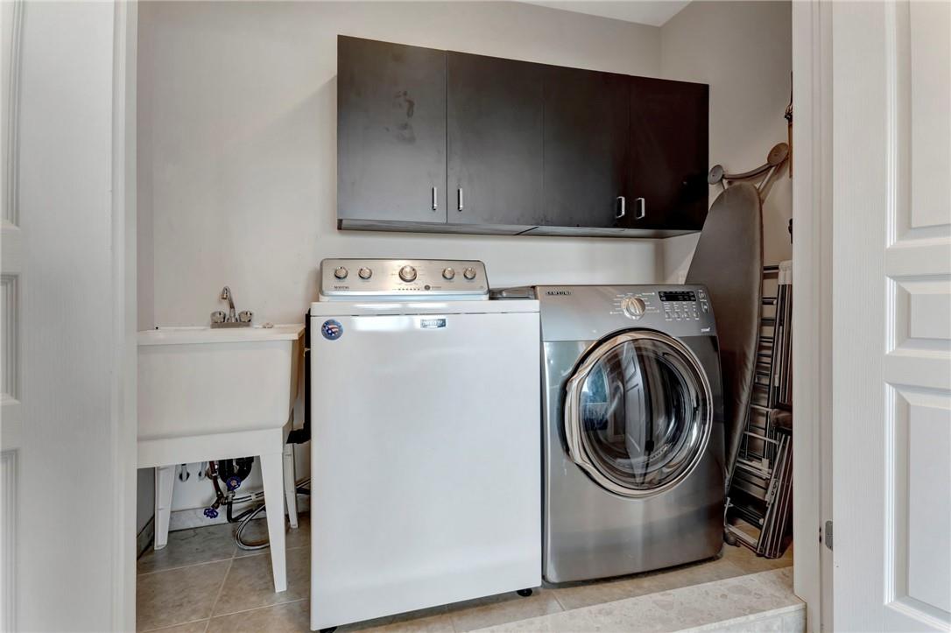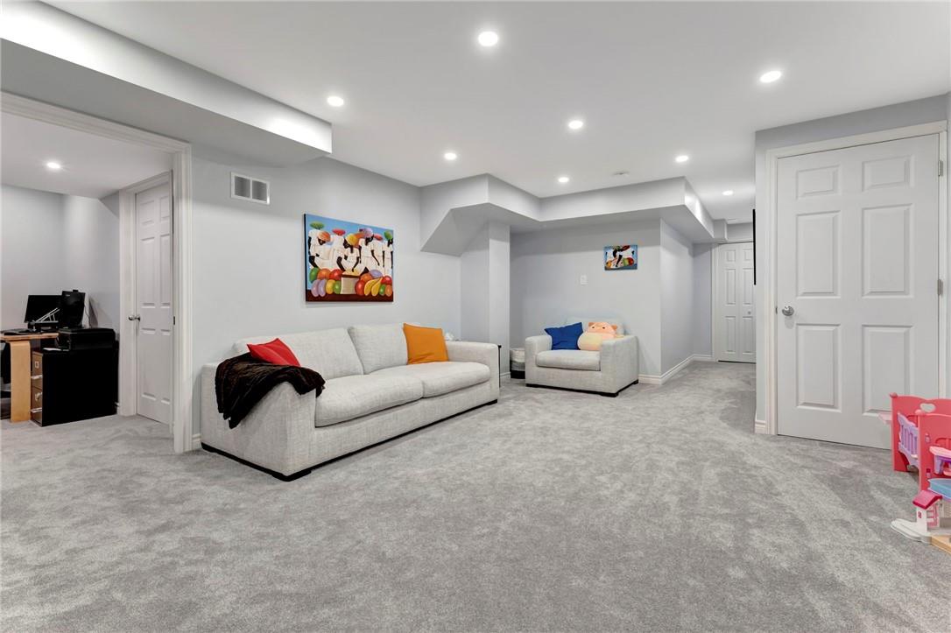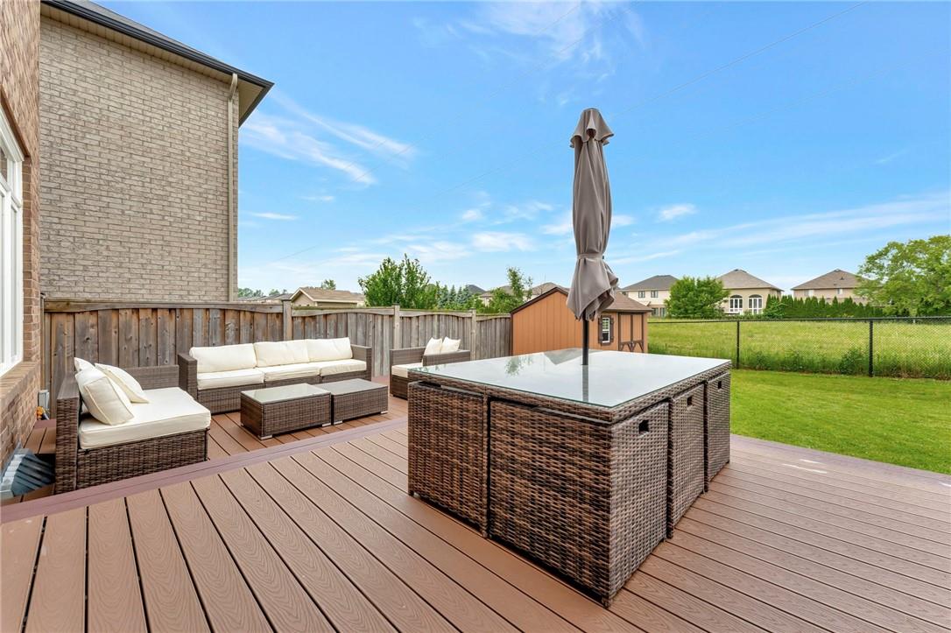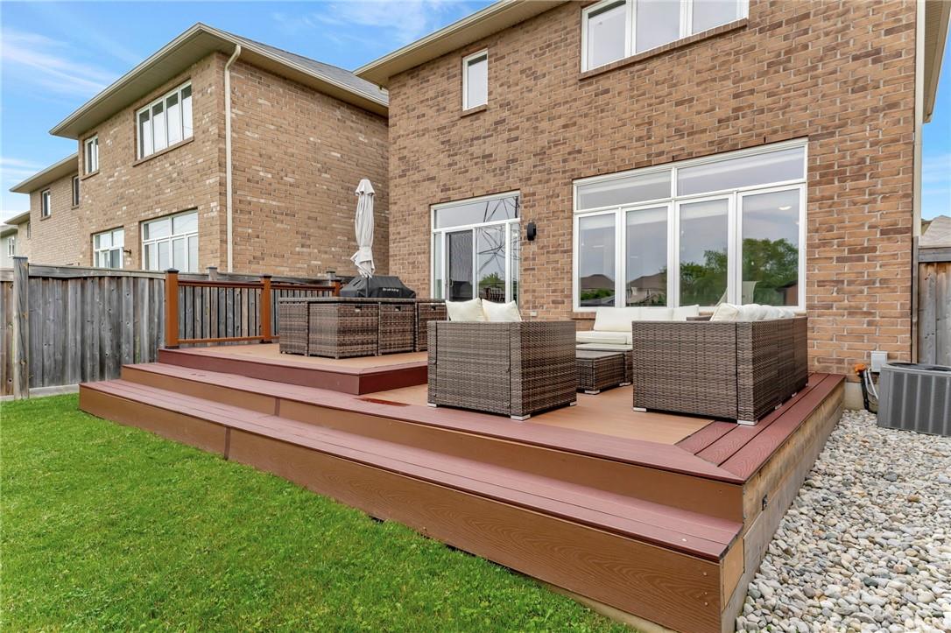3 Bedroom
3 Bathroom
1766 sqft
2 Level
Central Air Conditioning
Forced Air
$999,999
Welcome to your perfect starter home in the heart of the family-friendly Meadowlands neighbourhood in Ancaster. This beautiful property checks all the boxes for a family looking for their first home, offering three bedrooms, three bathrooms, double car garage, a newly finished basement, a private backyard with no rear neighbours, and a massive composite deck! Step inside to discover an inviting open-concept main level, perfect for family gatherings and entertaining guests. The spacious and bright living area seamlessly flows into a modern kitchen, making it the heart of the home. Upstairs, you’ll find three bedrooms, and two bathrooms including an ensuite connected to the master bedroom. Tired of lugging laundry up and down the stairs? Not to worry, the top floor of this home features a washer and dryer for added convenience! Additionally, this home has a newly finished basement with a plus one, which makes a great in home office space. With ample space and a thoughtful layout, this home is ideal for families with children or those expecting. This home is conveniently located close to major highways, schools, parks, and many amenities. Don’t miss the opportunity to make this charming Meadowlands property your new home. (id:56248)
Property Details
|
MLS® Number
|
H4199273 |
|
Property Type
|
Single Family |
|
EquipmentType
|
Water Heater |
|
Features
|
Double Width Or More Driveway, Paved Driveway |
|
ParkingSpaceTotal
|
4 |
|
RentalEquipmentType
|
Water Heater |
Building
|
BathroomTotal
|
3 |
|
BedroomsAboveGround
|
3 |
|
BedroomsTotal
|
3 |
|
Appliances
|
Dishwasher, Dryer, Microwave, Refrigerator, Stove, Window Coverings |
|
ArchitecturalStyle
|
2 Level |
|
BasementDevelopment
|
Finished |
|
BasementType
|
Full (finished) |
|
ConstructedDate
|
2012 |
|
ConstructionStyleAttachment
|
Detached |
|
CoolingType
|
Central Air Conditioning |
|
ExteriorFinish
|
Brick, Stucco |
|
FoundationType
|
Poured Concrete |
|
HalfBathTotal
|
1 |
|
HeatingFuel
|
Natural Gas |
|
HeatingType
|
Forced Air |
|
StoriesTotal
|
2 |
|
SizeExterior
|
1766 Sqft |
|
SizeInterior
|
1766 Sqft |
|
Type
|
House |
|
UtilityWater
|
Municipal Water |
Land
|
Acreage
|
No |
|
Sewer
|
Municipal Sewage System |
|
SizeDepth
|
110 Ft |
|
SizeFrontage
|
33 Ft |
|
SizeIrregular
|
33 X 110 |
|
SizeTotalText
|
33 X 110|under 1/2 Acre |
Rooms
| Level |
Type |
Length |
Width |
Dimensions |
|
Second Level |
3pc Bathroom |
|
|
8' 0'' x 4' 4'' |
|
Second Level |
Bedroom |
|
|
11' 1'' x 12' 11'' |
|
Second Level |
Bedroom |
|
|
10' 11'' x 14' 0'' |
|
Second Level |
4pc Bathroom |
|
|
8' 0'' x 7' 4'' |
|
Second Level |
Primary Bedroom |
|
|
16' 8'' x 12' 0'' |
|
Basement |
Office |
|
|
10' 9'' x 7' 1'' |
|
Basement |
Recreation Room |
|
|
13' 11'' x 29' 0'' |
|
Ground Level |
2pc Bathroom |
|
|
7' 1'' x 5' 10'' |
|
Ground Level |
Living Room |
|
|
14' 3'' x 13' 8'' |
|
Ground Level |
Dining Room |
|
|
9' 10'' x 7' 2'' |
|
Ground Level |
Kitchen |
|
|
10' 9'' x 8' 4'' |
https://www.realtor.ca/real-estate/27129750/114-irwin-avenue-ancaster


