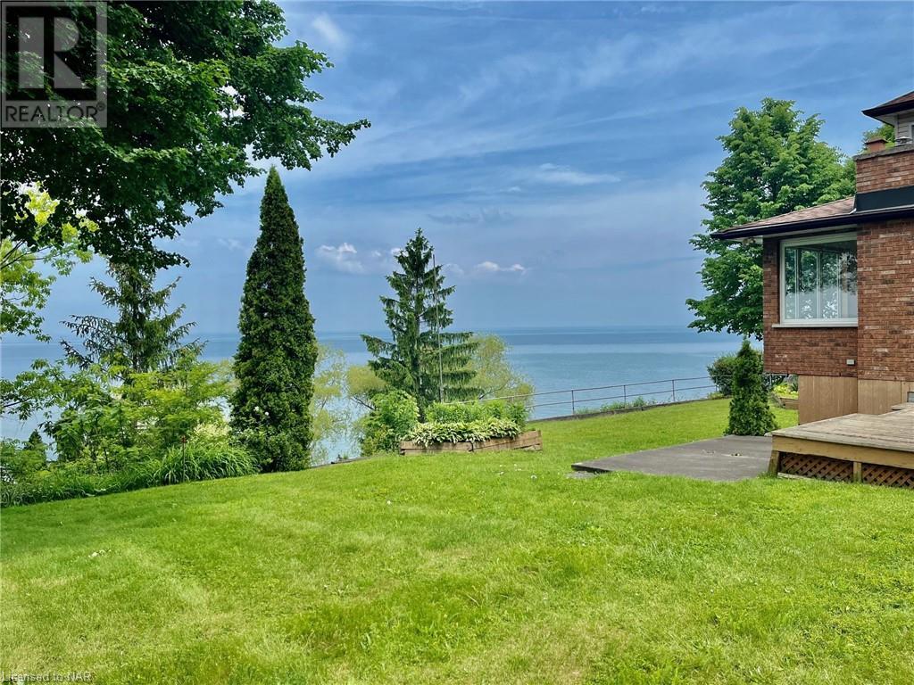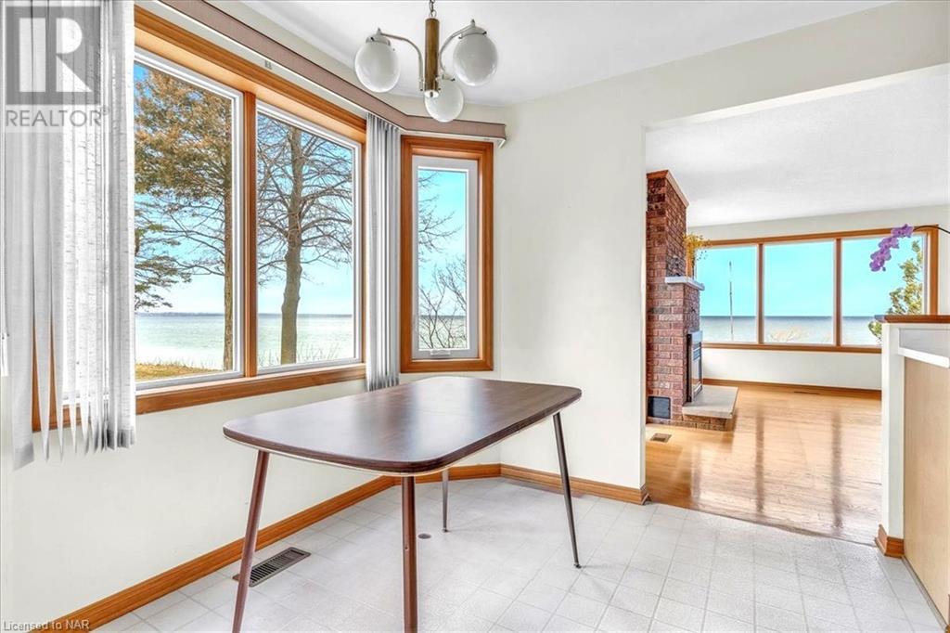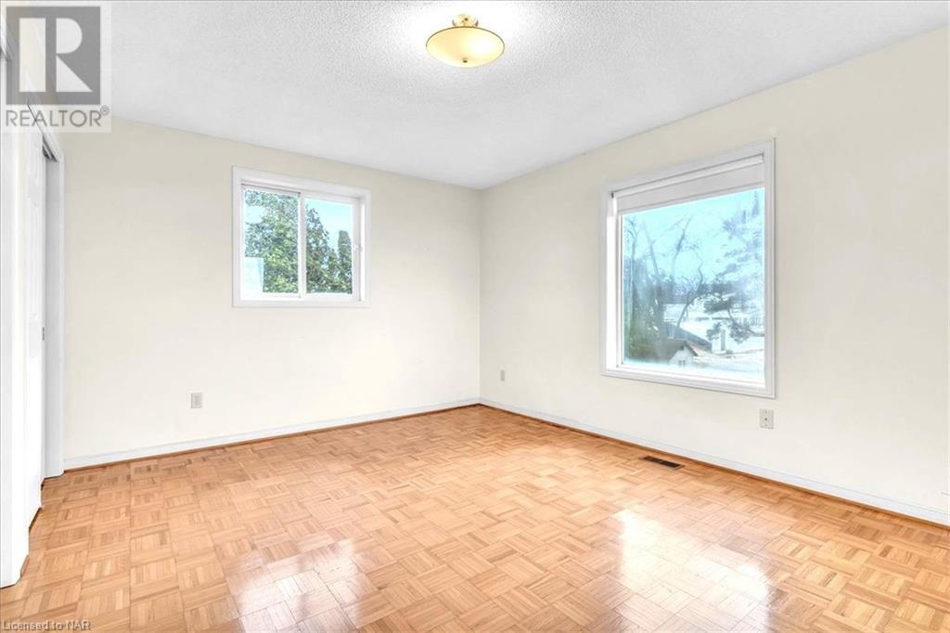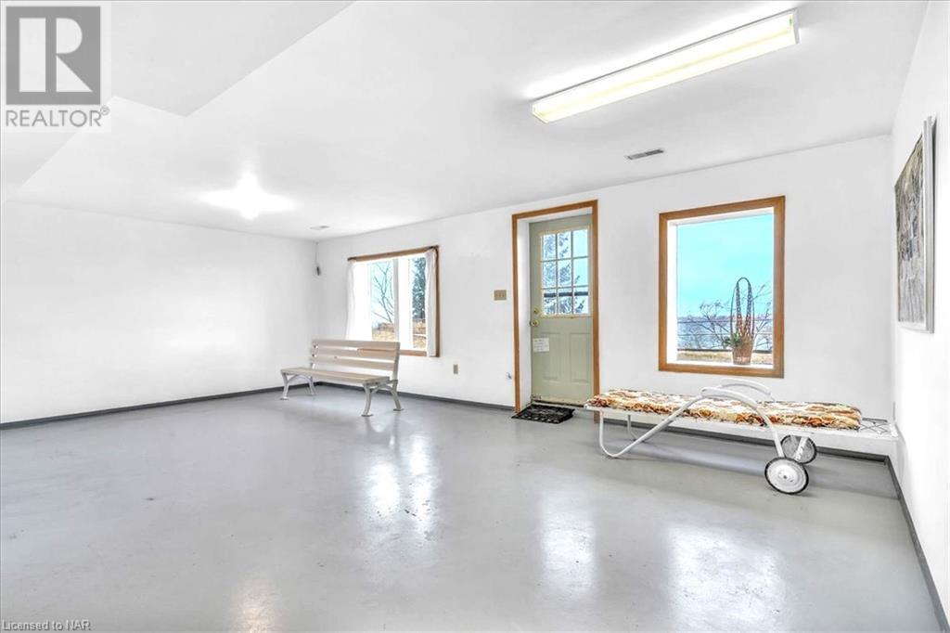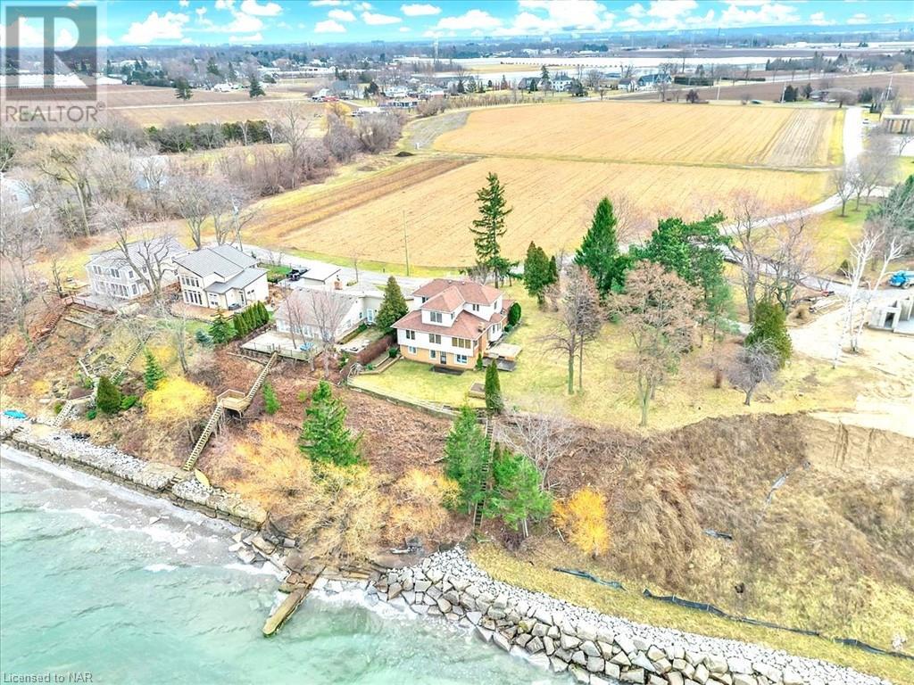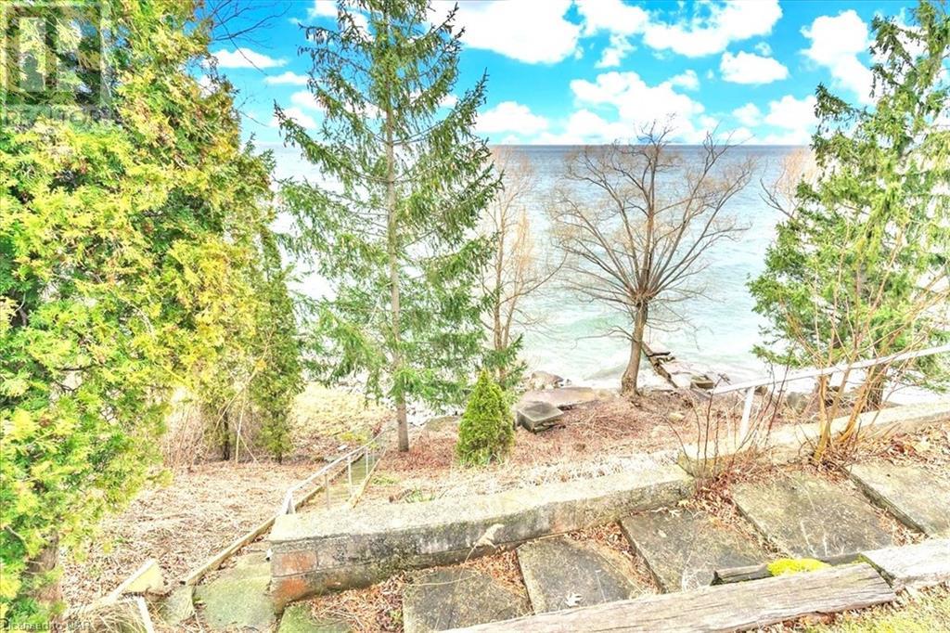3 Bedroom
3 Bathroom
2261 sqft
2 Level
Fireplace
Central Air Conditioning
Forced Air
Waterfront
$1,549,000
First time offered in decades! Custom built, lakefront home on a remarkable lot with stunning sunset and panoramic views of Lake Ontario and Toronto. Ideal for small or big renovation project, with spacious principal rooms with views all around. Extra large dining room, galley style kitchen with dinette, family size great room with fireplace and views of the Lake, main floor bedroom with lake views, and large main floor laundry with access to the garage. The second-floor features 3 bedrooms with large primary with double closets, Parkay floors throughout and a 4-pc bathroom. The lower level has a rec-room, storage, workshop and another bedroom and 2pc bathroom. Sequestered at the end of a private Firelane, this home offers serene setting and dramatic views - perfect for weekend getaway or a permanent residence. (id:56248)
Property Details
|
MLS® Number
|
40547673 |
|
Property Type
|
Single Family |
|
AmenitiesNearBy
|
Place Of Worship |
|
CommunityFeatures
|
Quiet Area |
|
Features
|
Cul-de-sac, Country Residential, Automatic Garage Door Opener |
|
ParkingSpaceTotal
|
3 |
|
ViewType
|
Direct Water View |
|
WaterFrontType
|
Waterfront |
Building
|
BathroomTotal
|
3 |
|
BedroomsAboveGround
|
3 |
|
BedroomsTotal
|
3 |
|
Appliances
|
Dishwasher, Dryer, Microwave, Hood Fan, Garage Door Opener |
|
ArchitecturalStyle
|
2 Level |
|
BasementDevelopment
|
Partially Finished |
|
BasementType
|
Full (partially Finished) |
|
ConstructionStyleAttachment
|
Detached |
|
CoolingType
|
Central Air Conditioning |
|
ExteriorFinish
|
Brick Veneer, Vinyl Siding |
|
FireplacePresent
|
Yes |
|
FireplaceTotal
|
2 |
|
HalfBathTotal
|
1 |
|
HeatingFuel
|
Natural Gas |
|
HeatingType
|
Forced Air |
|
StoriesTotal
|
2 |
|
SizeInterior
|
2261 Sqft |
|
Type
|
House |
|
UtilityWater
|
Cistern |
Parking
Land
|
AccessType
|
Road Access |
|
Acreage
|
No |
|
LandAmenities
|
Place Of Worship |
|
Sewer
|
Septic System |
|
SizeDepth
|
212 Ft |
|
SizeFrontage
|
133 Ft |
|
SizeTotalText
|
Under 1/2 Acre |
|
SurfaceWater
|
Lake |
|
ZoningDescription
|
A1, G1 |
Rooms
| Level |
Type |
Length |
Width |
Dimensions |
|
Second Level |
4pc Bathroom |
|
|
10'5'' x 7'10'' |
|
Second Level |
Bedroom |
|
|
12'2'' x 13'11'' |
|
Second Level |
Bedroom |
|
|
13'10'' x 15'6'' |
|
Basement |
Other |
|
|
11'11'' x 11'9'' |
|
Basement |
Other |
|
|
22'6'' x 14' |
|
Basement |
Storage |
|
|
4'7'' |
|
Basement |
Other |
|
|
10'4'' x 9'3'' |
|
Basement |
2pc Bathroom |
|
|
Measurements not available |
|
Basement |
Office |
|
|
9'5'' x 7'0'' |
|
Main Level |
Breakfast |
|
|
7'5'' x 9'0'' |
|
Main Level |
Laundry Room |
|
|
10'2'' x 9'4'' |
|
Main Level |
3pc Bathroom |
|
|
6'6'' x 8'3'' |
|
Main Level |
Primary Bedroom |
|
|
11'4'' x 13'7'' |
|
Main Level |
Family Room |
|
|
15'0'' x 16'9'' |
|
Main Level |
Dinette |
|
|
11'3'' x 14'0'' |
|
Main Level |
Kitchen |
|
|
10'6'' x 9'0'' |
|
Main Level |
Living Room |
|
|
14'10'' x 18'10'' |
https://www.realtor.ca/real-estate/26574175/1138-lakeshore-road-w-st-catharines




