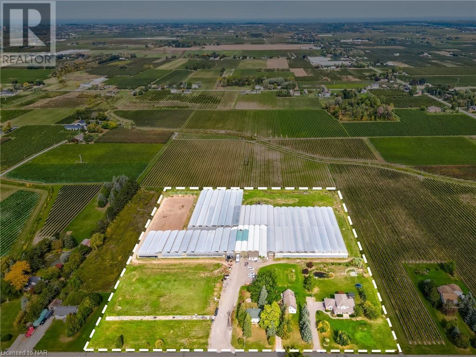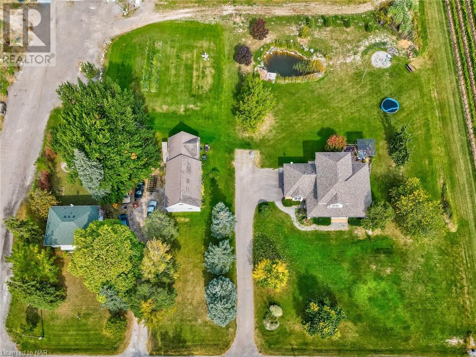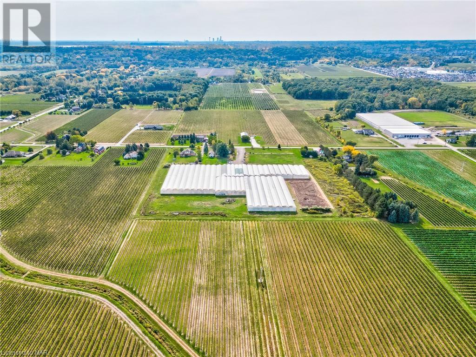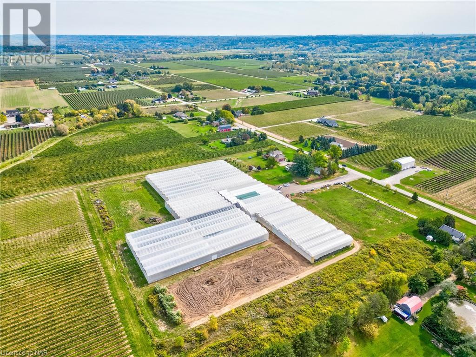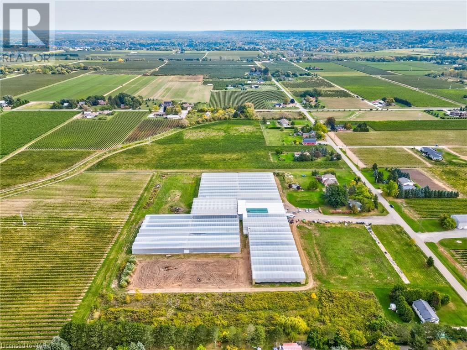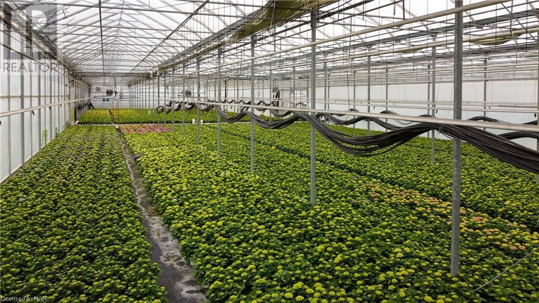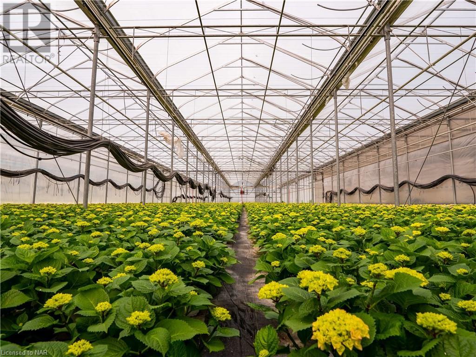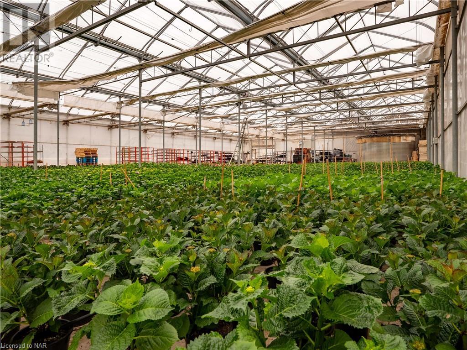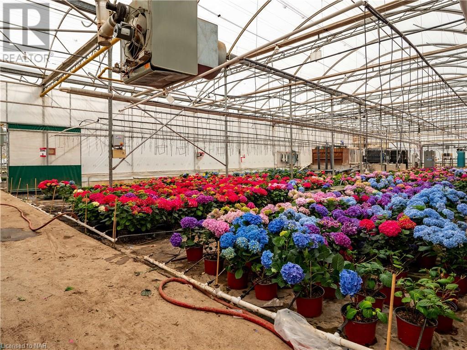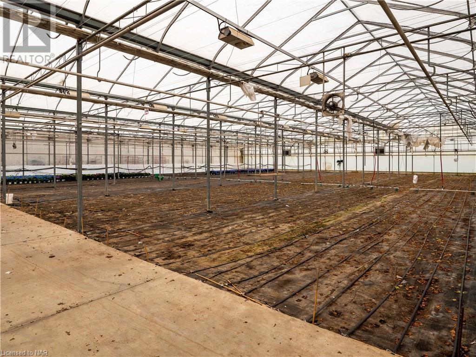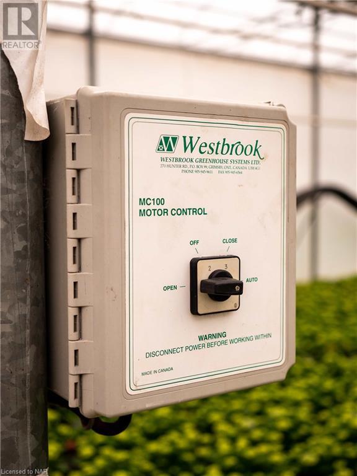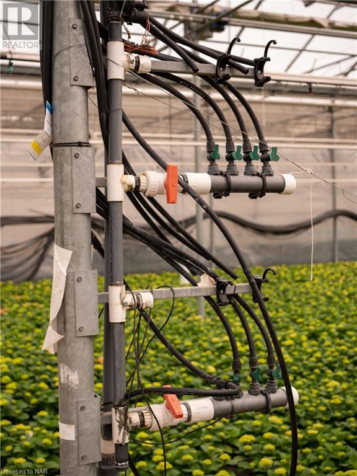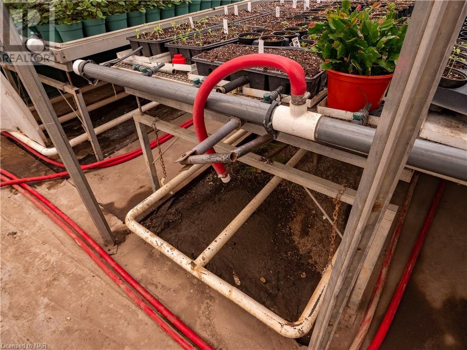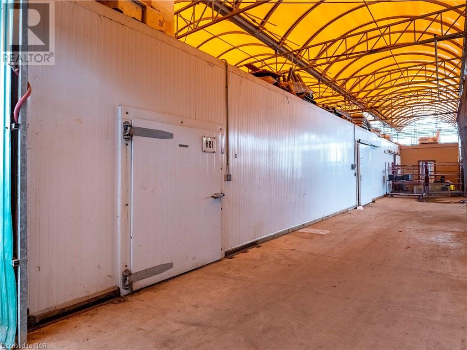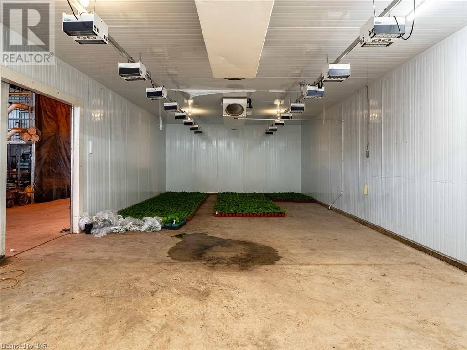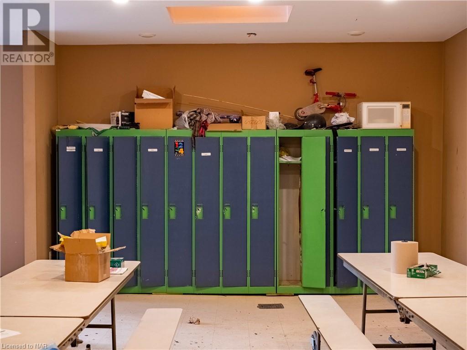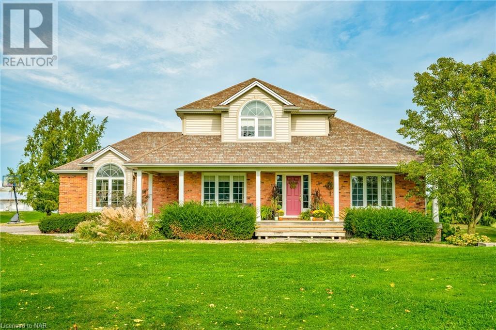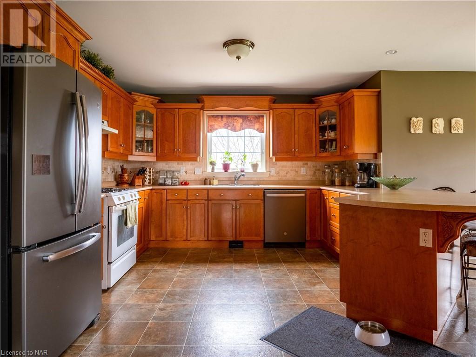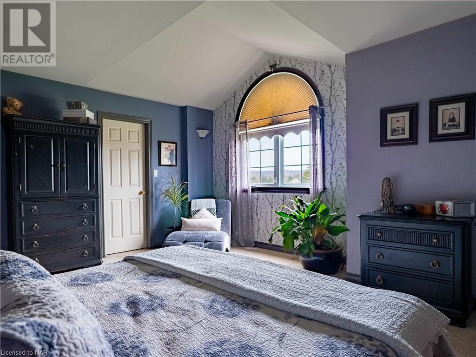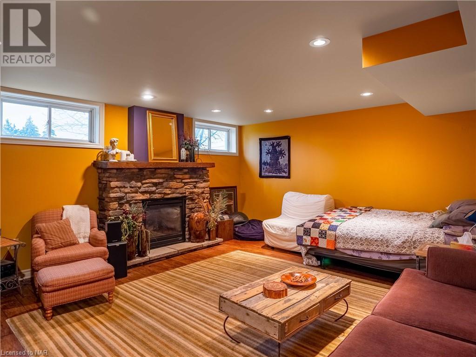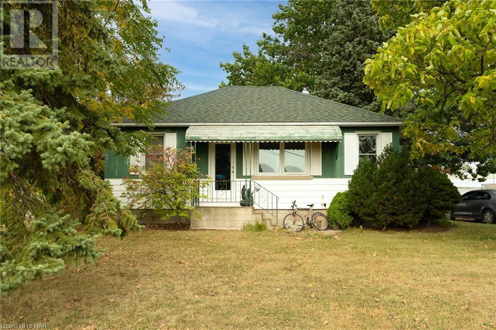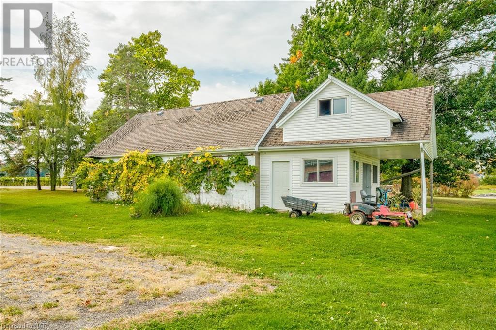5 Bedroom
3 Bathroom
3451 sqft
2 Level
Fireplace
Central Air Conditioning
Forced Air
Acreage
$2,999,000
This 10.23-acre property offers a unique opportunity to live and work in beautiful Niagara-on-the-Lake. Situated near the Niagara River Parkway and nestled in the heart of Niagara Wine Country, this property can enjoy all the amenities and prestige that historic N-O-T-L has to offer. Enjoy the peaceful serenity of rural Niagara while minutes from city centres and exceptional restaurants, schools, and parks. Only 10 km's from the Queenston-Lewiston Bridge and close to the Q.E.W. Highway for easy access to Hamilton/Toronto. This picturesque site is improved with a commercial greenhouse facility, two residential dwellings with separate driveways, plus an additional barn/garage. The greenhouse consists of 144,324 sq.ft. of double poly, gutter connected ranges currently utilized for year-round production (14’/15’ height). Greenhouse heating consists of gas-fired boiler heating and suspended gas-fired heating units. Other greenhouse features include LED lights, three large coolers, and one generator. The greenhouse was built in stages, commencing in 1994, with additional square footage added in 1997, 2001, and 2008. The main residential dwelling was constructed in 2001 and offers 2,140 sq.ft. of living space with 4+1 bedrooms and 2+1 bathrooms. The second dwelling offers 850 sq.ft. of living area and was constructed in 1955. Available services include municipal water and natural gas. Niagara is known for award-winning agriculture businesses including greenhouses that specialize in fresh flowers, fruit, and vegetables. (id:56248)
Property Details
|
MLS® Number
|
40537929 |
|
Property Type
|
Agriculture |
|
FarmType
|
Greenhouse |
|
Features
|
Southern Exposure, Crushed Stone Driveway |
|
ParkingSpaceTotal
|
12 |
|
Structure
|
Greenhouse, Barn |
Building
|
BathroomTotal
|
3 |
|
BedroomsAboveGround
|
4 |
|
BedroomsBelowGround
|
1 |
|
BedroomsTotal
|
5 |
|
Appliances
|
Central Vacuum, Dishwasher, Dryer, Refrigerator, Stove, Washer, Hood Fan, Window Coverings |
|
ArchitecturalStyle
|
2 Level |
|
BasementDevelopment
|
Partially Finished |
|
BasementType
|
Full (partially Finished) |
|
ConstructedDate
|
2001 |
|
CoolingType
|
Central Air Conditioning |
|
ExteriorFinish
|
Brick Veneer, Vinyl Siding |
|
FireplacePresent
|
Yes |
|
FireplaceTotal
|
2 |
|
Fixture
|
Ceiling Fans |
|
HalfBathTotal
|
1 |
|
HeatingFuel
|
Natural Gas |
|
HeatingType
|
Forced Air |
|
StoriesTotal
|
2 |
|
SizeInterior
|
3451 Sqft |
|
UtilityWater
|
Municipal Water |
Parking
|
Attached Garage
|
|
|
Detached Garage
|
|
Land
|
AccessType
|
Road Access |
|
Acreage
|
Yes |
|
Sewer
|
Septic System |
|
SizeDepth
|
738 Ft |
|
SizeFrontage
|
615 Ft |
|
SizeTotalText
|
10 - 24.99 Acres |
|
ZoningDescription
|
Agricultural |
Rooms
| Level |
Type |
Length |
Width |
Dimensions |
|
Second Level |
Bedroom |
|
|
12'0'' x 10'4'' |
|
Second Level |
5pc Bathroom |
|
|
Measurements not available |
|
Second Level |
Bedroom |
|
|
14'2'' x 10'5'' |
|
Second Level |
Primary Bedroom |
|
|
12'0'' x 15'3'' |
|
Basement |
Bedroom |
|
|
14'7'' x 9'6'' |
|
Basement |
2pc Bathroom |
|
|
Measurements not available |
|
Basement |
Recreation Room |
|
|
36'1'' x 16'6'' |
|
Main Level |
Laundry Room |
|
|
15'6'' x 7'11'' |
|
Main Level |
3pc Bathroom |
|
|
Measurements not available |
|
Main Level |
Bedroom |
|
|
12'8'' x 8'7'' |
|
Main Level |
Kitchen |
|
|
16'2'' x 12'4'' |
|
Main Level |
Living Room |
|
|
18'8'' x 14'2'' |
Utilities
https://www.realtor.ca/real-estate/26494532/1126-line-8-road-niagara-on-the-lake

