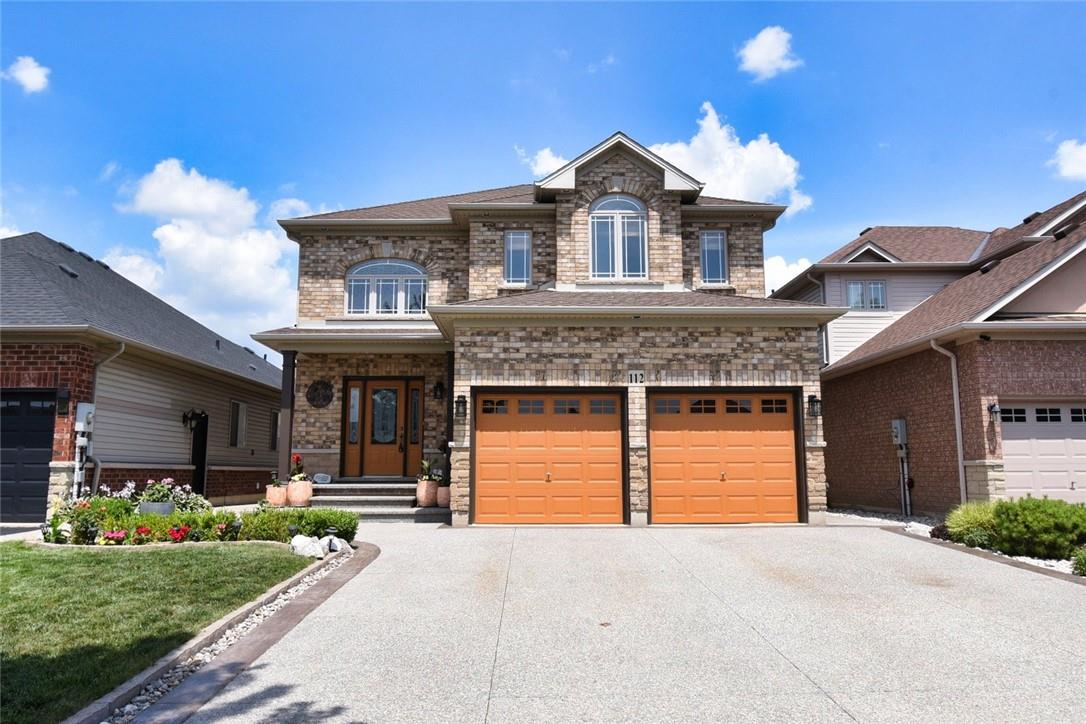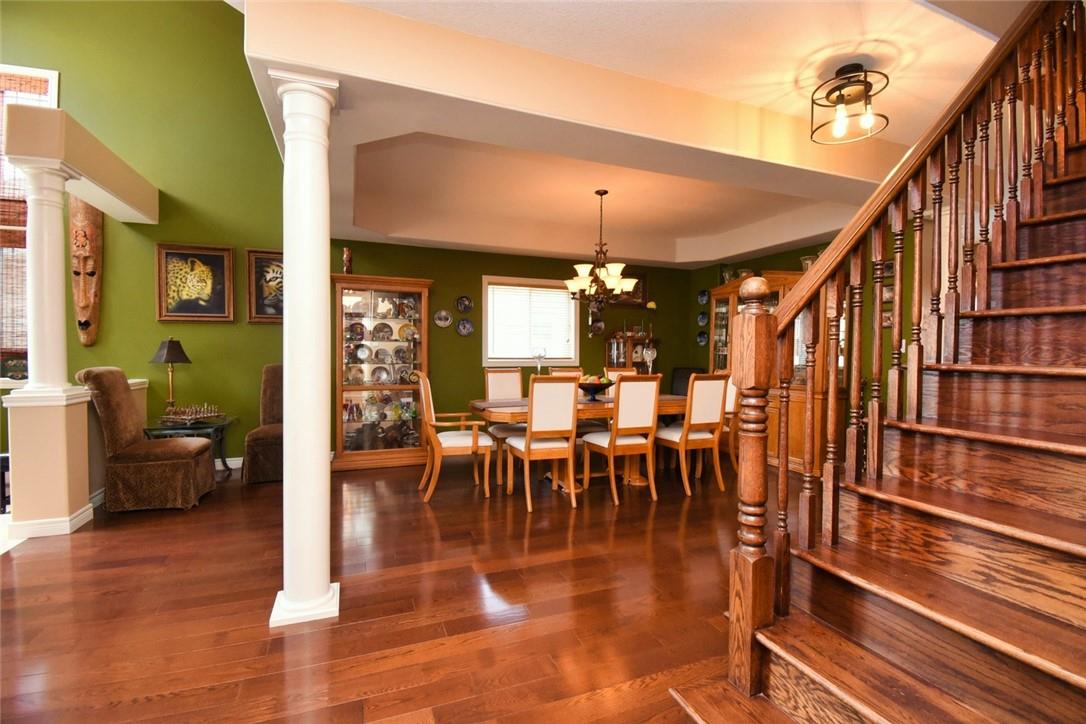112 Windwood Drive Binbrook, Ontario L0R 1C0
3 Bedroom
4 Bathroom
2555 sqft
2 Level
Fireplace
Central Air Conditioning
Forced Air
$1,099,000
Beautiful Losani-built Woodhaven Model 2555 sq. ft. This three-bedroom, two-and-a-half-bath home is located in the heart of Binbrook. It features a Dining area with a Coffered ceiling, hardwood flooring in the Dining area, and laminate throughout the top floor. Second floor Loft overlooking 18 ft entrance-way. The primary suite features a sitting area with a walk-in closet and ensuite. New roof shingled in 2018 and furnace in 2019. Fully fenced rear yard with hot tub and entertainment area with gazebo and deck. This home is move-in ready. Please attach Schedule B and Form 801. 24 hours irrevocable. R.S.A. Thank you for showing. (id:56248)
Open House
This property has open houses!
July
28
Sunday
Starts at:
2:00 pm
Ends at:4:00 pm
Property Details
| MLS® Number | H4199389 |
| Property Type | Single Family |
| Neigbourhood | Binbrook |
| AmenitiesNearBy | Golf Course, Schools |
| EquipmentType | Water Heater |
| Features | Park Setting, Park/reserve, Golf Course/parkland, Double Width Or More Driveway |
| ParkingSpaceTotal | 4 |
| RentalEquipmentType | Water Heater |
Building
| BathroomTotal | 4 |
| BedroomsAboveGround | 3 |
| BedroomsTotal | 3 |
| Appliances | Alarm System, Dishwasher, Dryer, Microwave, Refrigerator, Stove, Water Softener, Washer, Range, Window Coverings |
| ArchitecturalStyle | 2 Level |
| BasementDevelopment | Finished |
| BasementType | Full (finished) |
| ConstructedDate | 2006 |
| ConstructionStyleAttachment | Detached |
| CoolingType | Central Air Conditioning |
| ExteriorFinish | Brick, Stone, Vinyl Siding |
| FireplaceFuel | Gas |
| FireplacePresent | Yes |
| FireplaceType | Other - See Remarks |
| FoundationType | Poured Concrete |
| HalfBathTotal | 2 |
| HeatingFuel | Natural Gas |
| HeatingType | Forced Air |
| StoriesTotal | 2 |
| SizeExterior | 2555 Sqft |
| SizeInterior | 2555 Sqft |
| Type | House |
| UtilityWater | Municipal Water |
Parking
| Attached Garage |
Land
| Acreage | No |
| LandAmenities | Golf Course, Schools |
| Sewer | Municipal Sewage System |
| SizeDepth | 108 Ft |
| SizeFrontage | 40 Ft |
| SizeIrregular | 40.12 X 108.21 |
| SizeTotalText | 40.12 X 108.21|under 1/2 Acre |
| SoilType | Clay |
| ZoningDescription | Residential |
Rooms
| Level | Type | Length | Width | Dimensions |
|---|---|---|---|---|
| Second Level | 4pc Ensuite Bath | 8' 4'' x 9' 3'' | ||
| Second Level | 3pc Bathroom | 6' 7'' x 10' 3'' | ||
| Second Level | Loft | 12' 6'' x 18' 3'' | ||
| Second Level | Primary Bedroom | 12' '' x 21' 6'' | ||
| Second Level | Bedroom | 10' '' x 10' 4'' | ||
| Second Level | Bedroom | 11' 4'' x 11' 4'' | ||
| Basement | 2pc Bathroom | 4' 8'' x 6' '' | ||
| Basement | Laundry Room | 12' '' x 12' '' | ||
| Basement | Recreation Room | 30' '' x 29' 10'' | ||
| Ground Level | 2pc Bathroom | 4' 8'' x 5' '' | ||
| Ground Level | Mud Room | 10' 8'' x 5' 8'' | ||
| Ground Level | Family Room | 20' '' x 10' 10'' | ||
| Ground Level | Dinette | 15' 9'' x 9' 6'' | ||
| Ground Level | Kitchen | 10' 8'' x 8' 10'' | ||
| Ground Level | Dining Room | 22' '' x 14' 10'' | ||
| Ground Level | Foyer | 6' '' x 11' 2'' |
https://www.realtor.ca/real-estate/27135544/112-windwood-drive-binbrook
















































