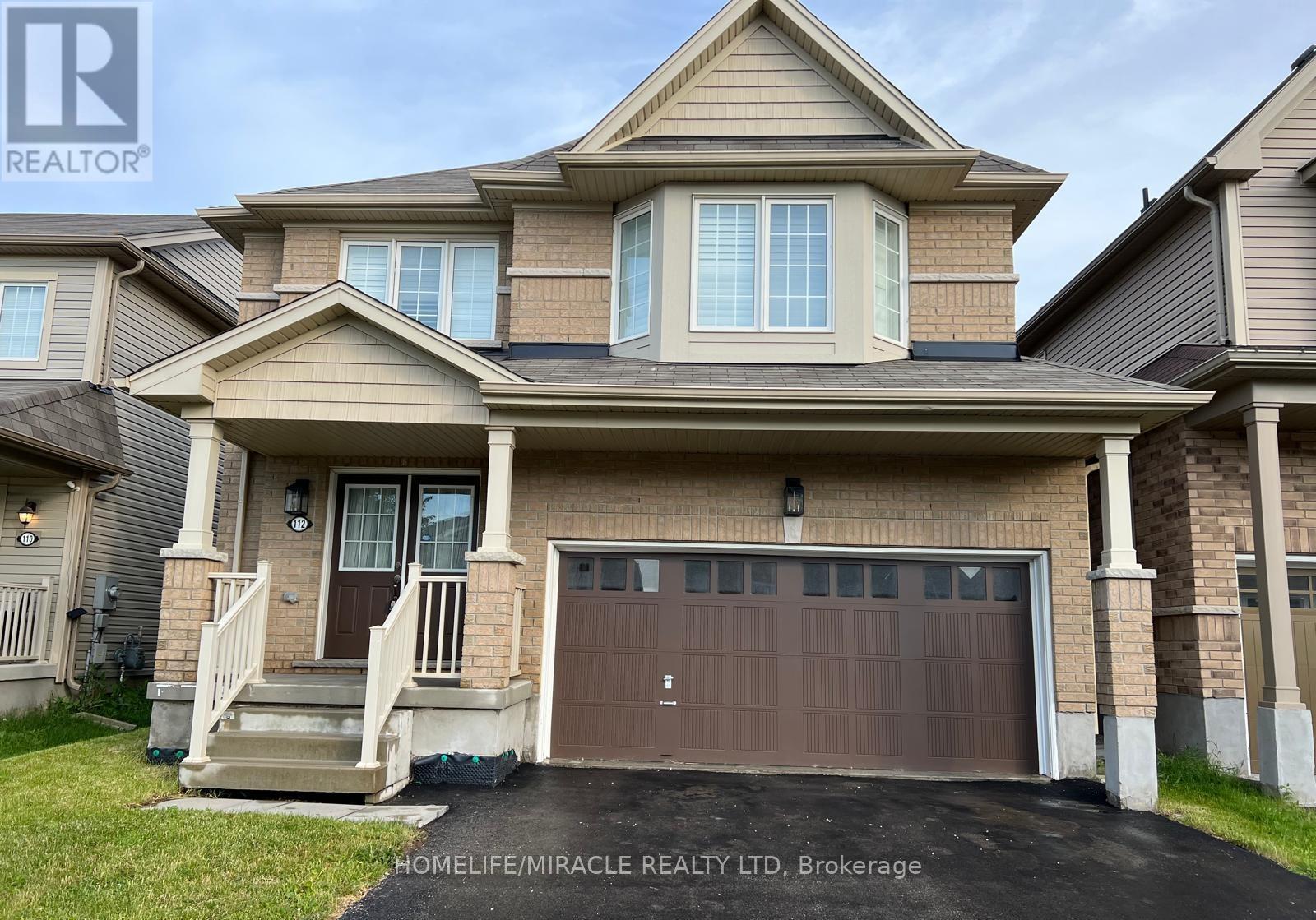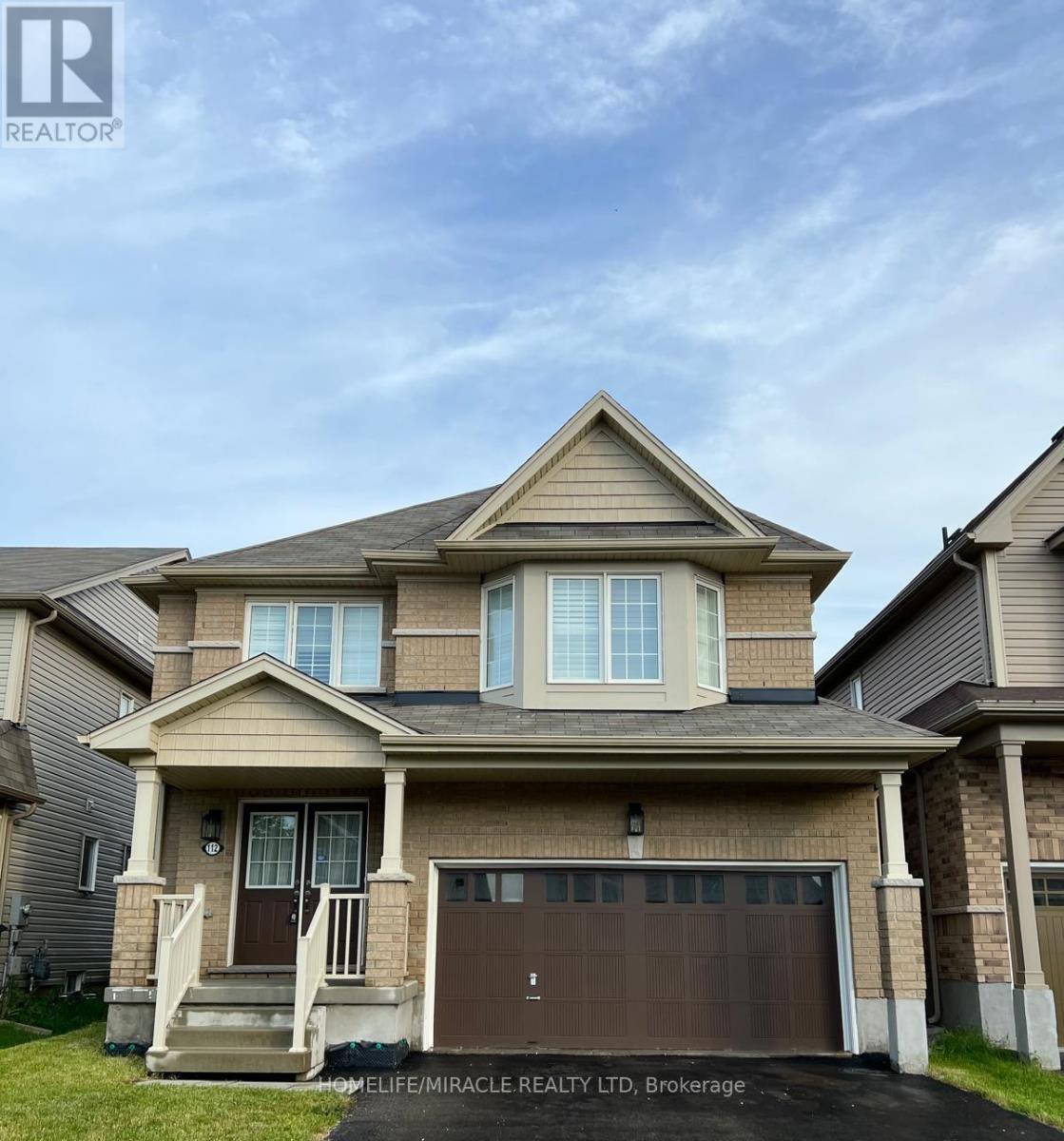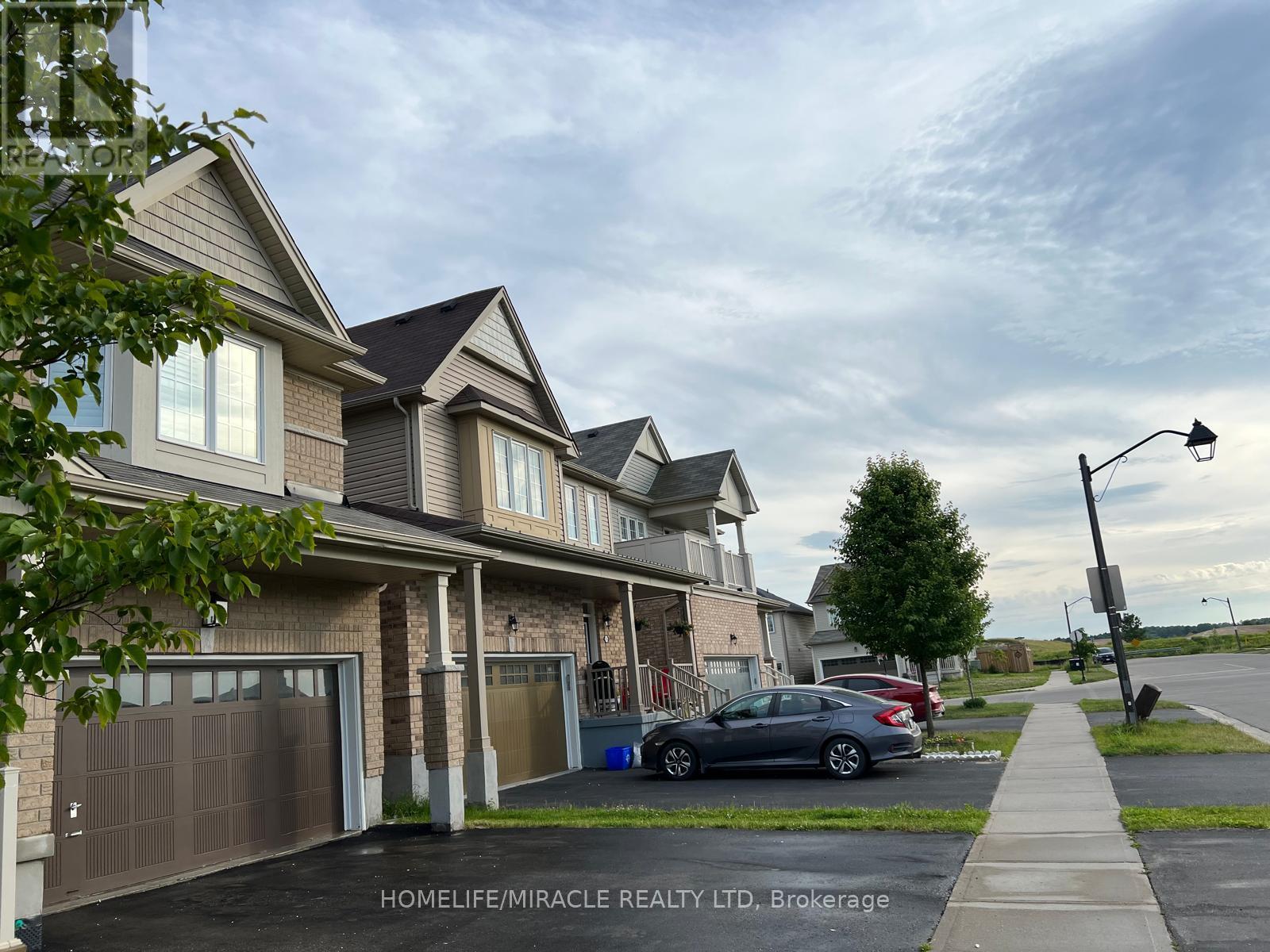4 Bedroom
5 Bathroom
2,000 - 2,500 ft2
Fireplace
Central Air Conditioning
Forced Air
$879,000
Gorgeous 4-Bd Home Which Boasts a 2-Car Garage, Lot of Upgrades. New Kitchen, Flooring, Paint, and Powder Room. The main level features an excellent open-concept layout with an oversized kitchen, a large island recently bought Kitchen stove & Dishwasher. The upper level boasts a large primary bedroom, walk-in closet, and private ensuite; 4 beds, 2 baths & laundry. This Bright & Welcoming Home Is A Must-See! Close To Amenities, Hwy, Park, Schools, Hospitals, And So Much More! (id:56248)
Property Details
|
MLS® Number
|
X12404588 |
|
Property Type
|
Single Family |
|
Equipment Type
|
Water Heater |
|
Features
|
Sump Pump |
|
Parking Space Total
|
4 |
|
Rental Equipment Type
|
Water Heater |
Building
|
Bathroom Total
|
5 |
|
Bedrooms Above Ground
|
4 |
|
Bedrooms Total
|
4 |
|
Age
|
6 To 15 Years |
|
Appliances
|
Dishwasher, Dryer, Stove, Washer, Refrigerator |
|
Basement Development
|
Unfinished |
|
Basement Type
|
Full (unfinished) |
|
Construction Style Attachment
|
Detached |
|
Cooling Type
|
Central Air Conditioning |
|
Exterior Finish
|
Brick |
|
Fireplace Present
|
Yes |
|
Foundation Type
|
Concrete |
|
Half Bath Total
|
1 |
|
Heating Fuel
|
Natural Gas |
|
Heating Type
|
Forced Air |
|
Stories Total
|
2 |
|
Size Interior
|
2,000 - 2,500 Ft2 |
|
Type
|
House |
|
Utility Water
|
Municipal Water |
Parking
Land
|
Acreage
|
No |
|
Sewer
|
Sanitary Sewer |
|
Size Depth
|
98 Ft ,4 In |
|
Size Frontage
|
36 Ft ,1 In |
|
Size Irregular
|
36.1 X 98.4 Ft |
|
Size Total Text
|
36.1 X 98.4 Ft |
Rooms
| Level |
Type |
Length |
Width |
Dimensions |
|
Second Level |
Bathroom |
|
|
Measurements not available |
|
Second Level |
Laundry Room |
|
|
Measurements not available |
|
Second Level |
Bedroom |
3.35 m |
3.66 m |
3.35 m x 3.66 m |
|
Second Level |
Bedroom 2 |
4.42 m |
4.78 m |
4.42 m x 4.78 m |
|
Second Level |
Bathroom |
|
|
Measurements not available |
|
Second Level |
Bedroom 3 |
3.33 m |
3.51 m |
3.33 m x 3.51 m |
|
Second Level |
Primary Bedroom |
4.39 m |
4.7 m |
4.39 m x 4.7 m |
|
Main Level |
Family Room |
3.96 m |
3.81 m |
3.96 m x 3.81 m |
|
Main Level |
Great Room |
3.96 m |
3.96 m |
3.96 m x 3.96 m |
|
Main Level |
Dining Room |
3.48 m |
3.17 m |
3.48 m x 3.17 m |
|
Main Level |
Kitchen |
3.76 m |
3.66 m |
3.76 m x 3.66 m |
|
Main Level |
Bathroom |
|
|
Measurements not available |
https://www.realtor.ca/real-estate/28864972/112-gillespie-drive-brantford































