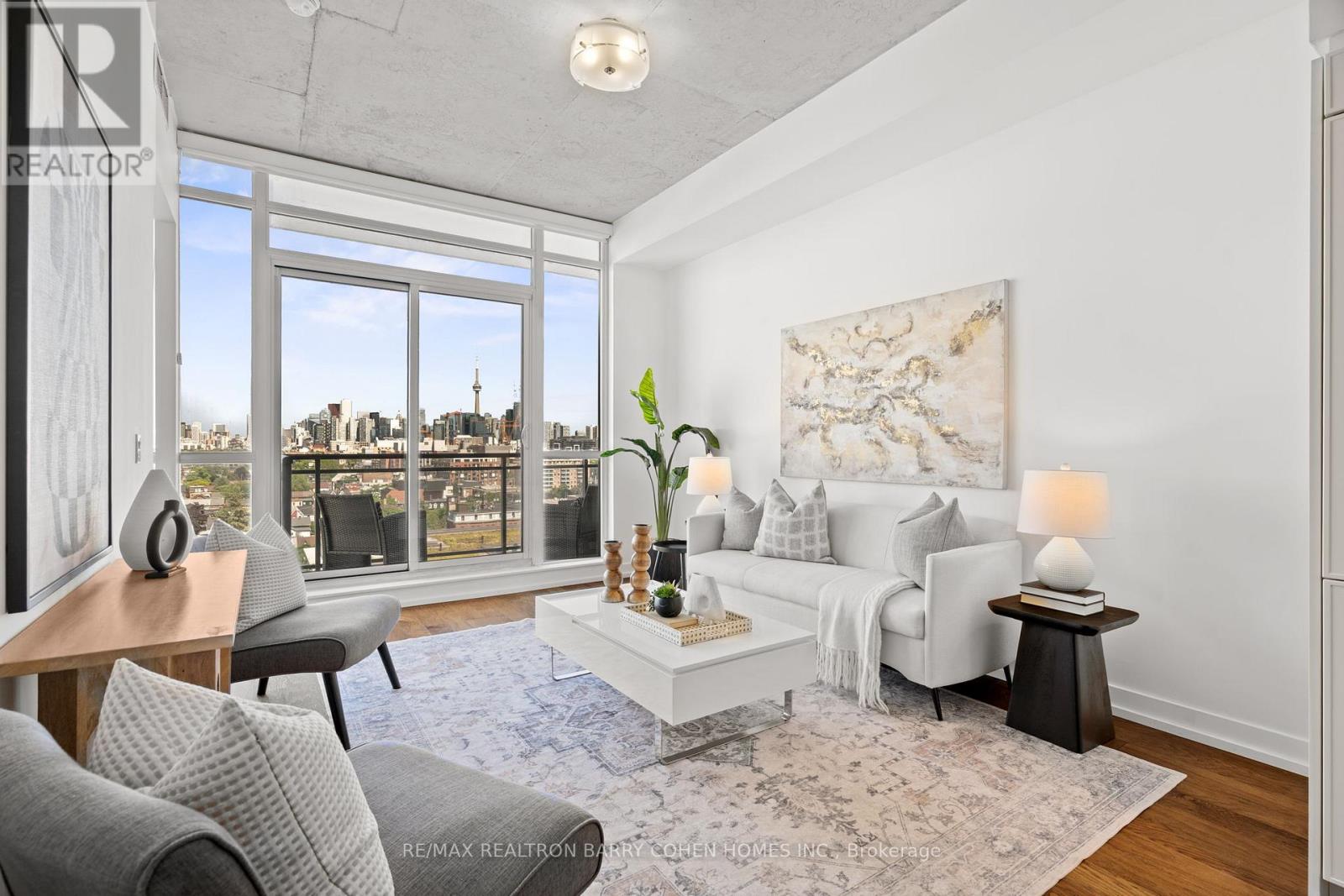1101 - 20 Minowan Miikan Lane Toronto, Ontario M6J 0E5
$849,000Maintenance, Heat, Water, Common Area Maintenance, Parking
$680.52 Monthly
Maintenance, Heat, Water, Common Area Maintenance, Parking
$680.52 MonthlyIf the view is the payoff, this one delivers. Unobstructed, wide-open city skyline views stretch as far as the eye can see, and they rarely come up in this building. Inside, the functional layout offers two generously sized bedrooms, two full bathrooms, and a den that actually works for working from home. The open-concept living space features nearly 10-foot ceilings, floor-to-ceiling windows, motorized blinds, and a walkout to your private balcony. Your oversized locker is located directly across the hall (yes, really,) and your parking spot is just steps from the elevators. The building offers 24/7 concierge, a full gym, a spacious terrace with BBQs, and stylish party and media lounges. Grab your morning coffee or groceries without stepping outside - Metro and Starbucks are right downstairs. One of Torontos most vibrant and walkable neighbourhoods with a Walk Score of 99. Steps from Trinity Bellwoods, the Ossington strip, restaurants, cafes, shops. The view. The layout. The location. This is the one. (id:56248)
Property Details
| MLS® Number | C12302688 |
| Property Type | Single Family |
| Neigbourhood | Little Portugal |
| Community Name | Little Portugal |
| Community Features | Pet Restrictions |
| Features | Elevator, Balcony |
| Parking Space Total | 1 |
Building
| Bathroom Total | 2 |
| Bedrooms Above Ground | 2 |
| Bedrooms Below Ground | 1 |
| Bedrooms Total | 3 |
| Amenities | Security/concierge, Exercise Centre, Party Room, Visitor Parking, Storage - Locker |
| Appliances | Dishwasher, Dryer, Stove, Washer, Window Coverings, Refrigerator |
| Cooling Type | Central Air Conditioning |
| Exterior Finish | Concrete, Brick |
| Heating Fuel | Natural Gas |
| Heating Type | Forced Air |
| Size Interior | 800 - 899 Ft2 |
| Type | Apartment |
Parking
| Underground | |
| Garage |
Land
| Acreage | No |
Rooms
| Level | Type | Length | Width | Dimensions |
|---|---|---|---|---|
| Main Level | Living Room | 7.47 m | 3.51 m | 7.47 m x 3.51 m |
| Main Level | Dining Room | 7.47 m | 3.51 m | 7.47 m x 3.51 m |
| Main Level | Kitchen | 7.47 m | 3.51 m | 7.47 m x 3.51 m |
| Main Level | Primary Bedroom | 3.56 m | 3.38 m | 3.56 m x 3.38 m |
| Main Level | Bedroom 2 | 3.18 m | 2.74 m | 3.18 m x 2.74 m |
| Main Level | Den | 3.35 m | 1.73 m | 3.35 m x 1.73 m |
































