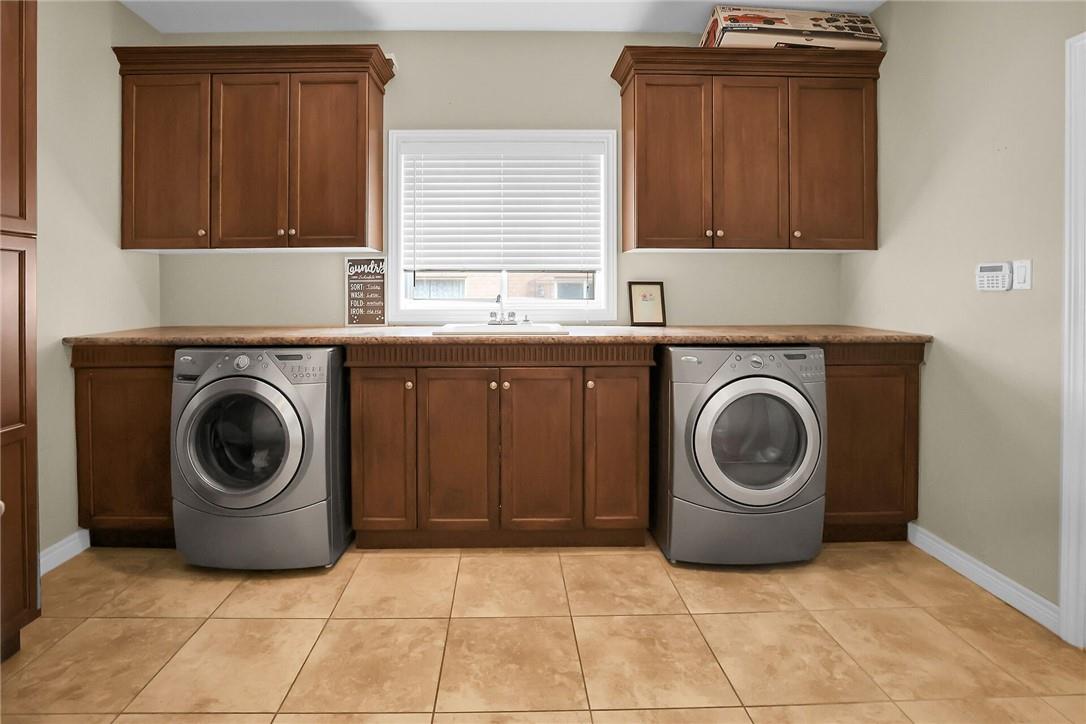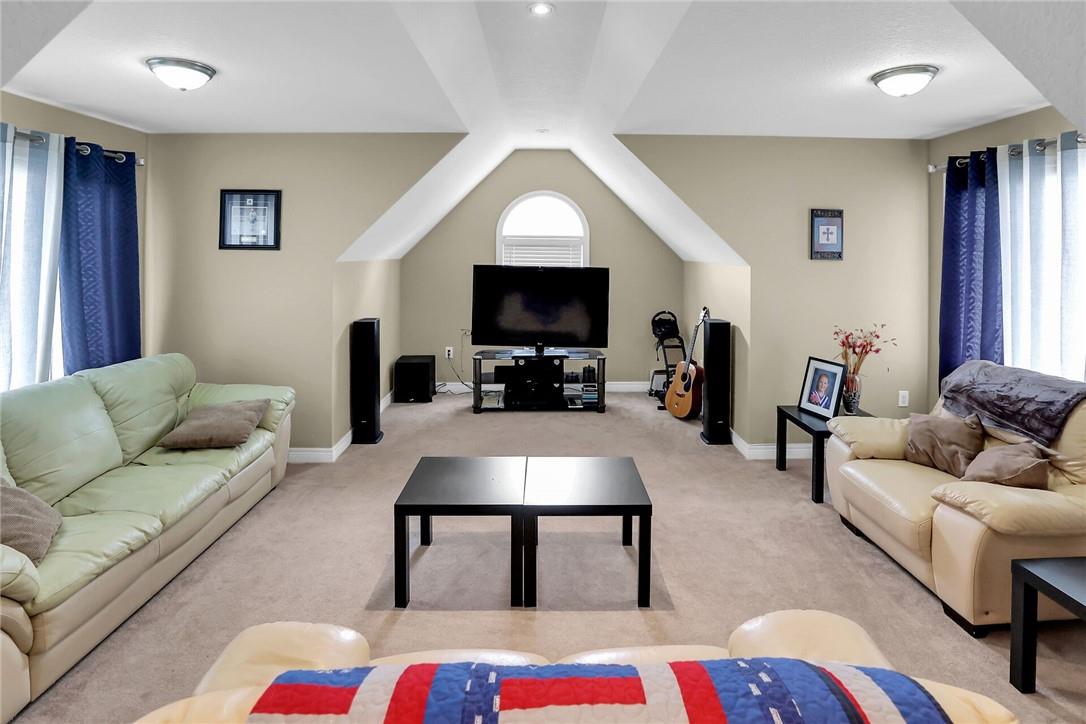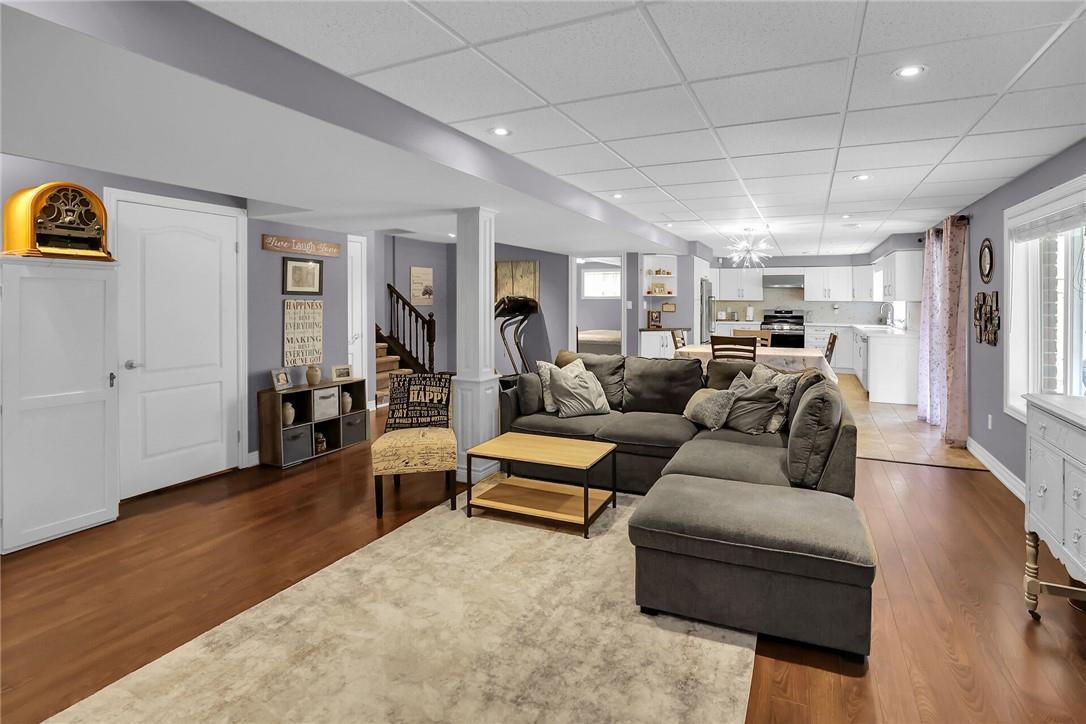5 Bedroom
4 Bathroom
2523 sqft
2 Level
Fireplace
Central Air Conditioning
Forced Air
$1,499,900
Looking for the perfect 2 family home or the growing family that needs more room? Located on a mature cul de sac & close to parks, school and rec center. This 5 bedroom home offers 3,676 sq feet of living space featuring a stunning 1,153 sq ft in-law suite with with full walk out to your private patio. your own home theater as well where movie night is every night!. Upper level is where you will find 4 bedrooms all finished off with hard wood floors and large closets . Primary bedroom accents a stunning 4pc ensuite and large walk in closet with custom built ins. The main floor does not disappoint at all with a gourmet kitchen over looking the family room and patio doors leading to the bbq /entertainment deck. Separate dining room, oversized main floor laundry with walk in storage room or pantry. This is a MUST see! (id:56248)
Property Details
|
MLS® Number
|
H4199232 |
|
Property Type
|
Single Family |
|
AmenitiesNearBy
|
Public Transit |
|
EquipmentType
|
Water Heater |
|
Features
|
Park Setting, Park/reserve, Paved Driveway, Automatic Garage Door Opener, In-law Suite |
|
ParkingSpaceTotal
|
6 |
|
RentalEquipmentType
|
Water Heater |
Building
|
BathroomTotal
|
4 |
|
BedroomsAboveGround
|
4 |
|
BedroomsBelowGround
|
1 |
|
BedroomsTotal
|
5 |
|
Appliances
|
Alarm System, Dishwasher, Dryer, Refrigerator, Stove, Washer, Window Coverings, Garage Door Opener |
|
ArchitecturalStyle
|
2 Level |
|
BasementDevelopment
|
Finished |
|
BasementType
|
Full (finished) |
|
ConstructedDate
|
2007 |
|
ConstructionStyleAttachment
|
Detached |
|
CoolingType
|
Central Air Conditioning |
|
ExteriorFinish
|
Brick, Stone, Stucco, Vinyl Siding |
|
FireplaceFuel
|
Gas |
|
FireplacePresent
|
Yes |
|
FireplaceType
|
Other - See Remarks |
|
FoundationType
|
Poured Concrete |
|
HalfBathTotal
|
1 |
|
HeatingFuel
|
Natural Gas |
|
HeatingType
|
Forced Air |
|
StoriesTotal
|
2 |
|
SizeExterior
|
2523 Sqft |
|
SizeInterior
|
2523 Sqft |
|
Type
|
House |
|
UtilityWater
|
Municipal Water |
Parking
Land
|
Acreage
|
No |
|
LandAmenities
|
Public Transit |
|
Sewer
|
Municipal Sewage System |
|
SizeDepth
|
105 Ft |
|
SizeFrontage
|
33 Ft |
|
SizeIrregular
|
33.15 X 105.97 |
|
SizeTotalText
|
33.15 X 105.97|under 1/2 Acre |
|
SoilType
|
Clay |
Rooms
| Level |
Type |
Length |
Width |
Dimensions |
|
Second Level |
Media |
|
|
19' 2'' x 23' 6'' |
|
Second Level |
4pc Bathroom |
|
|
Measurements not available |
|
Second Level |
Bedroom |
|
|
9' 3'' x 10' 5'' |
|
Second Level |
Bedroom |
|
|
11' 5'' x 11' 9'' |
|
Second Level |
Bedroom |
|
|
12' 8'' x 12' 10'' |
|
Second Level |
4pc Ensuite Bath |
|
|
Measurements not available |
|
Second Level |
Primary Bedroom |
|
|
16' '' x 12' 9'' |
|
Basement |
Utility Room |
|
|
Measurements not available |
|
Basement |
3pc Bathroom |
|
|
Measurements not available |
|
Basement |
Bedroom |
|
|
13' '' x 10' 7'' |
|
Basement |
Living Room |
|
|
18' 8'' x 18' 3'' |
|
Basement |
Dinette |
|
|
9' 1'' x 11' 1'' |
|
Basement |
Kitchen |
|
|
12' '' x 11' 1'' |
|
Ground Level |
2pc Bathroom |
|
|
Measurements not available |
|
Ground Level |
Laundry Room |
|
|
10' 1'' x 13' 2'' |
|
Ground Level |
Dining Room |
|
|
11' '' x 13' 2'' |
|
Ground Level |
Family Room |
|
|
19' 5'' x 12' '' |
|
Ground Level |
Eat In Kitchen |
|
|
20' 7'' x 12' '' |
https://www.realtor.ca/real-estate/27132865/11-vision-place-stoney-creek



























