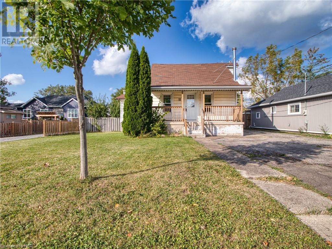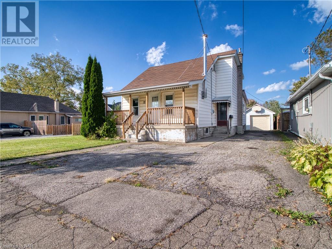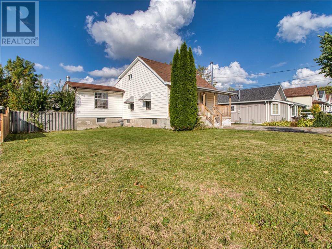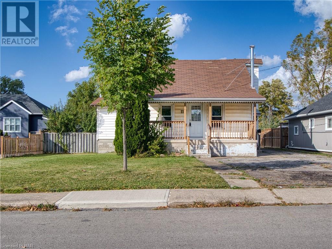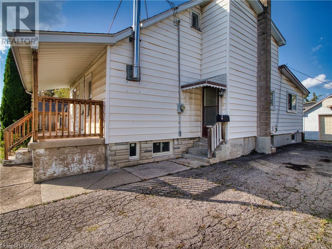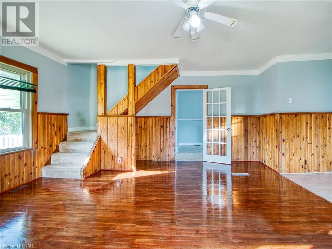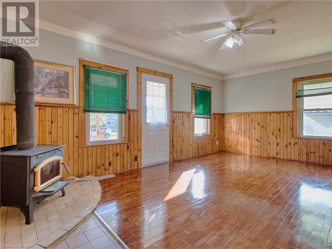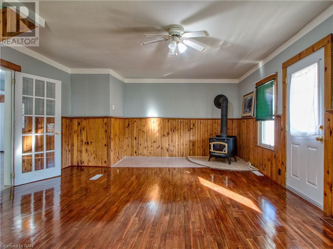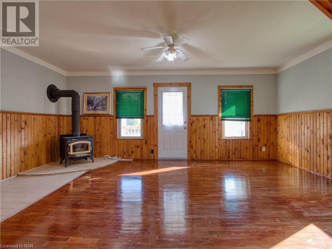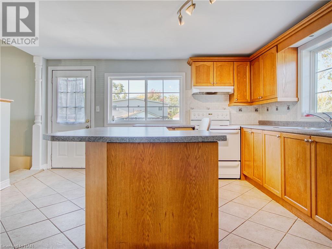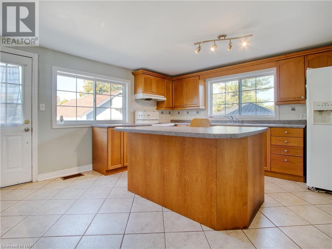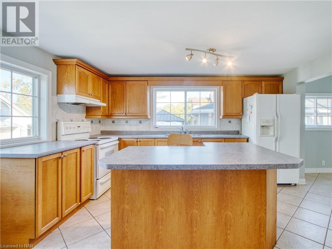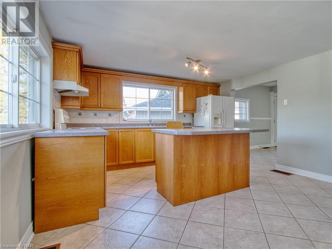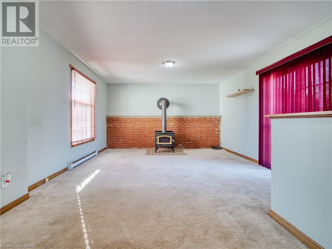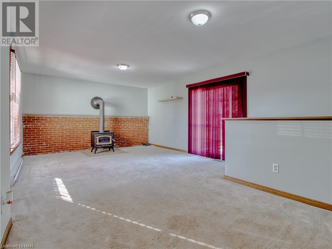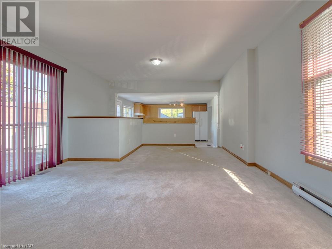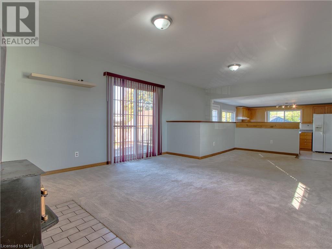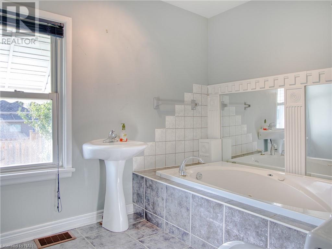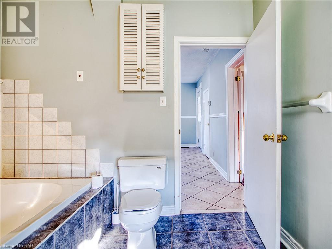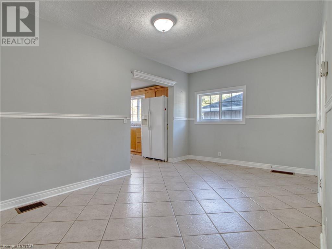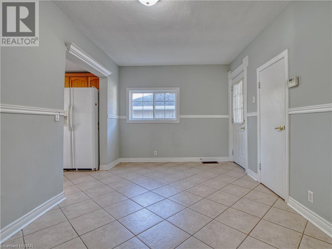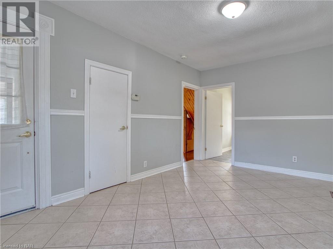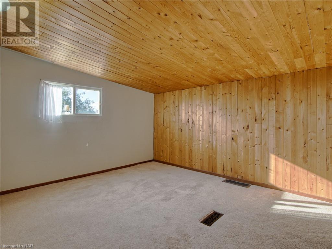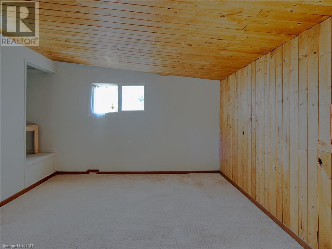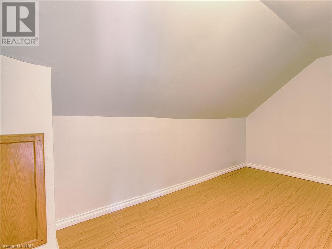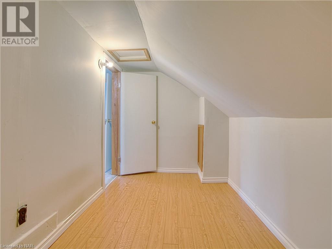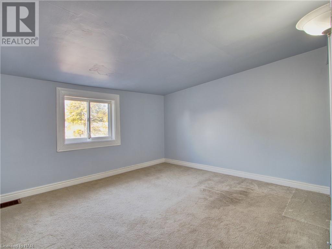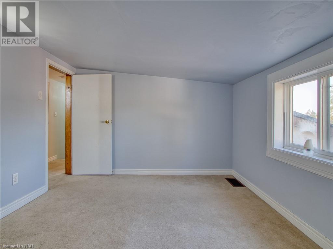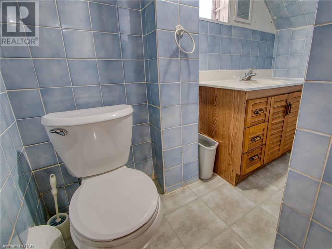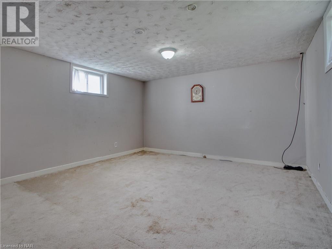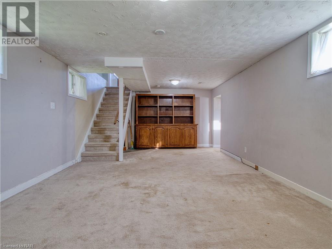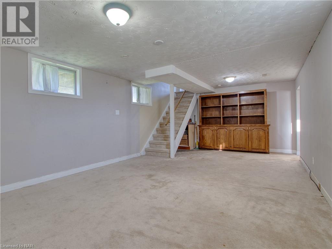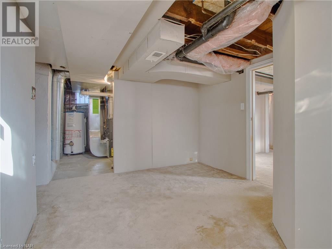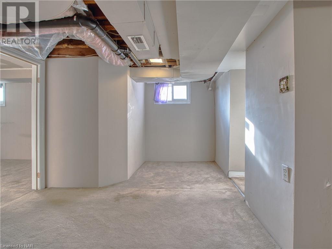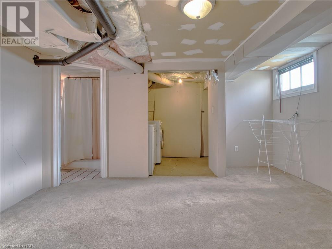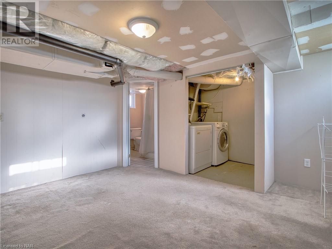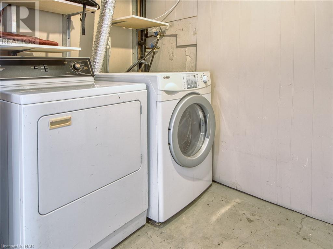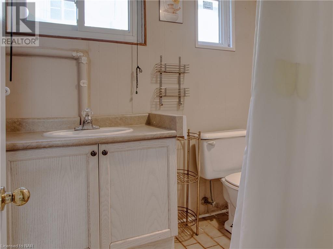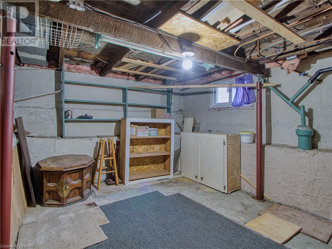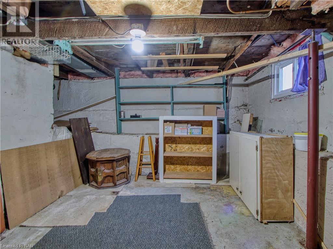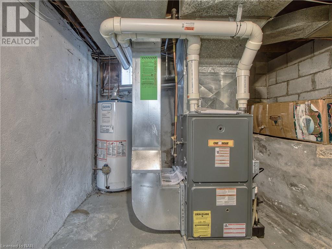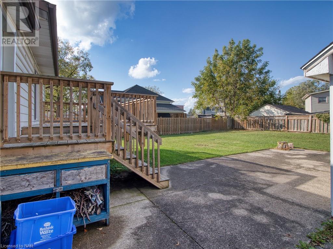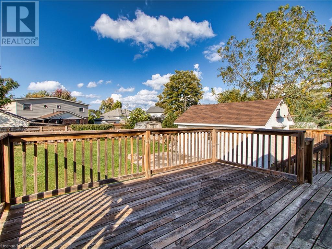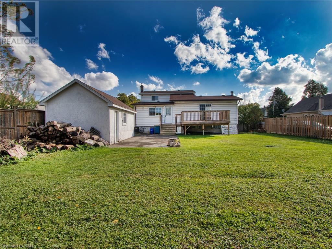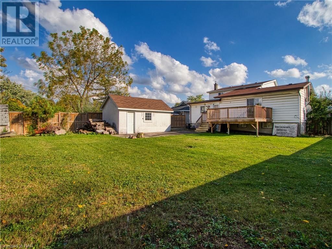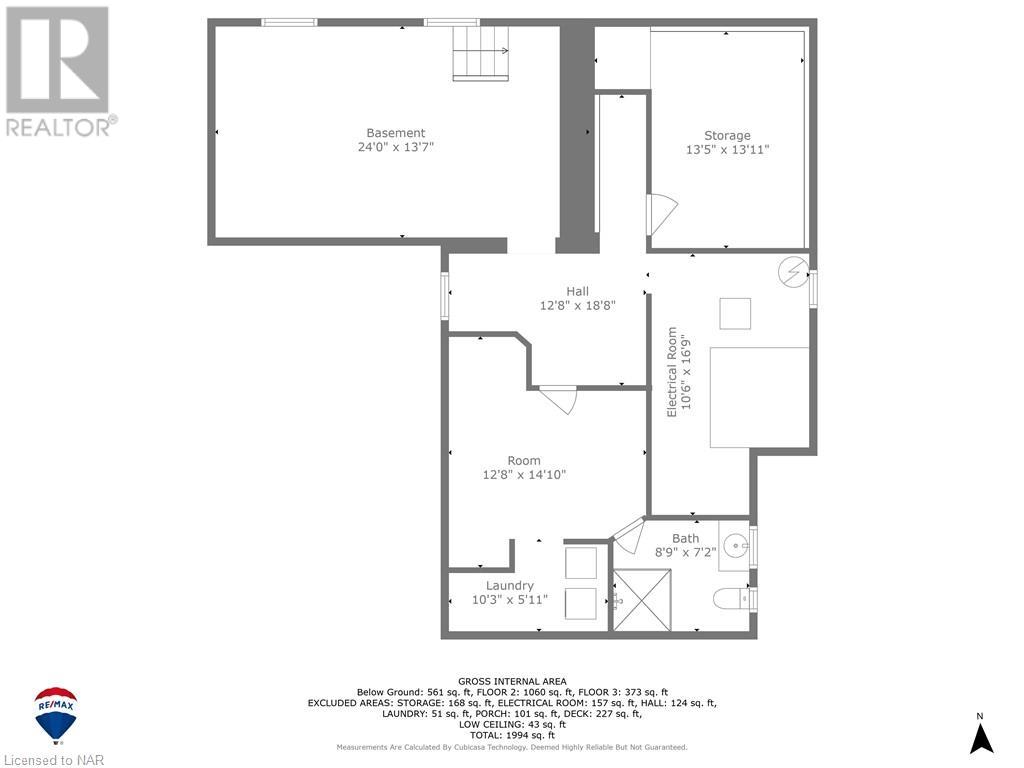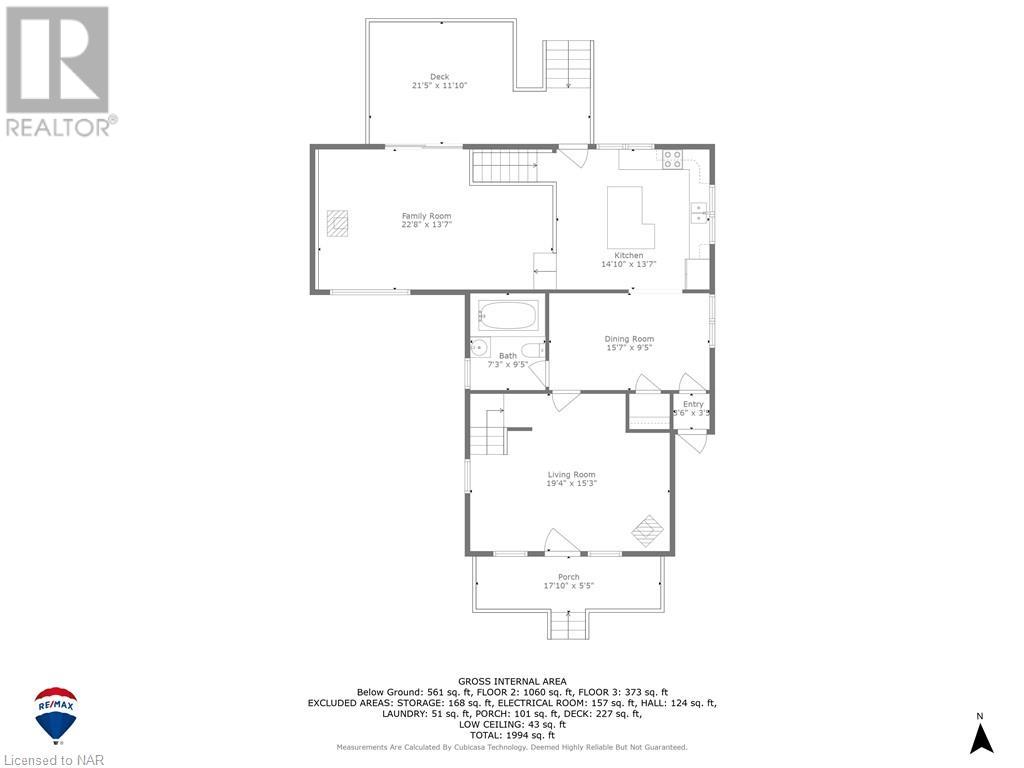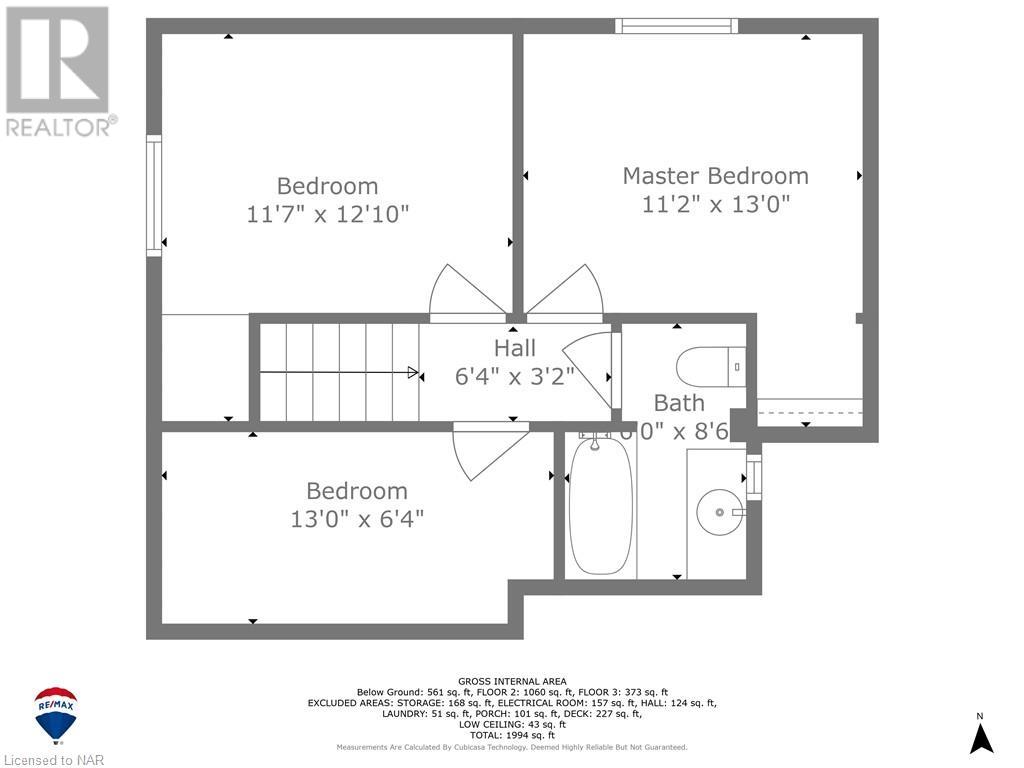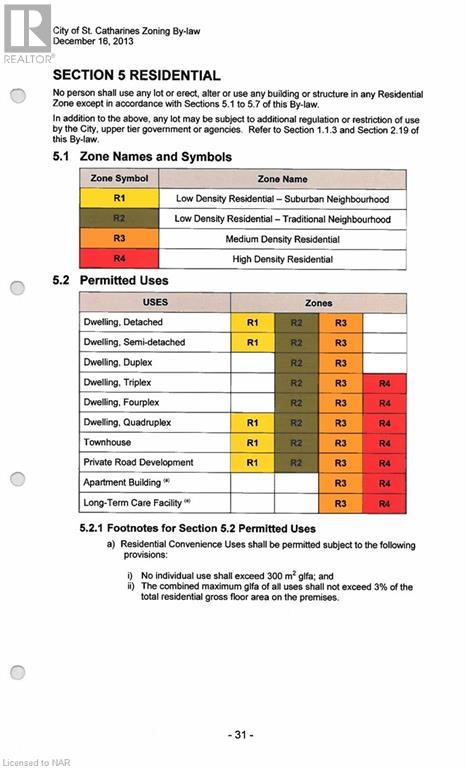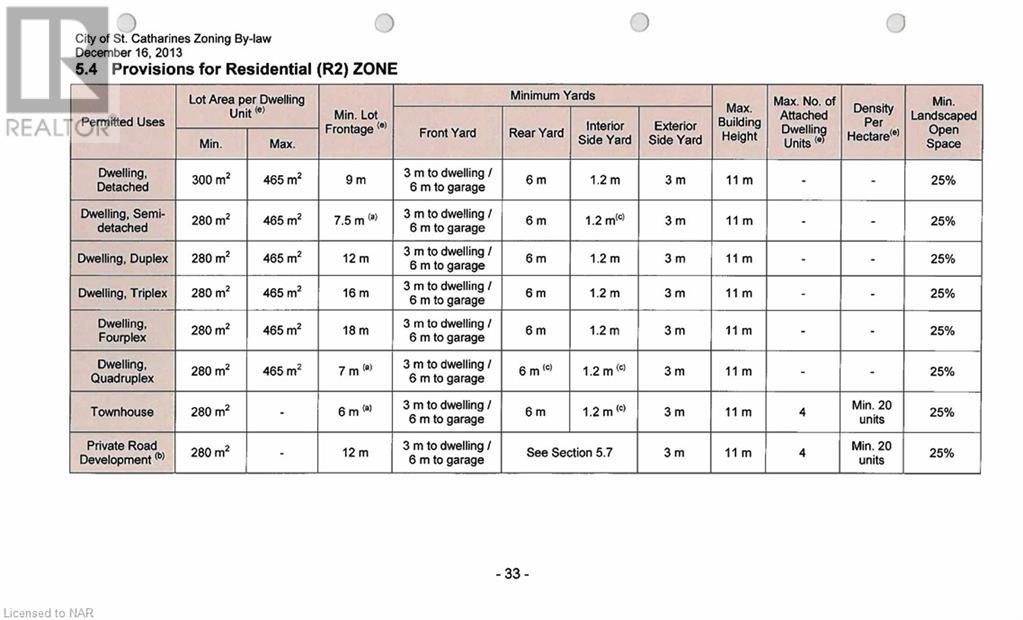3 Bedroom
3 Bathroom
1360 sqft
None
Forced Air
$539,000
Excellent Location! 11 Hazel St is located in the busy area of St. Catharines. Walking distance to Pen Centre, Walmart, Banks, Restaurants, and Clinics. Close to Brock University, Niagara College, and Outlets. Easy access to HWY 406. This 1.5 Storey detached house has 3 bedrooms and 3 bathrooms, 66*132 ft lot size that can be re-developed for 2 Semi. Double wide driveway for 6 cars. Lots of space in the basement for storage or potential bedrooms. A/C (2021), furnace (2008). (id:56248)
Property Details
|
MLS® Number
|
40585232 |
|
Property Type
|
Single Family |
|
AmenitiesNearBy
|
Golf Nearby, Hospital, Place Of Worship, Public Transit, Schools |
|
EquipmentType
|
Water Heater |
|
ParkingSpaceTotal
|
7 |
|
RentalEquipmentType
|
Water Heater |
|
Structure
|
Shed |
Building
|
BathroomTotal
|
3 |
|
BedroomsAboveGround
|
3 |
|
BedroomsTotal
|
3 |
|
Appliances
|
Dishwasher, Dryer, Refrigerator, Stove, Washer |
|
BasementDevelopment
|
Partially Finished |
|
BasementType
|
Full (partially Finished) |
|
ConstructedDate
|
1890 |
|
ConstructionStyleAttachment
|
Detached |
|
CoolingType
|
None |
|
ExteriorFinish
|
Aluminum Siding, Vinyl Siding |
|
FoundationType
|
Poured Concrete |
|
HeatingFuel
|
Natural Gas |
|
HeatingType
|
Forced Air |
|
StoriesTotal
|
2 |
|
SizeInterior
|
1360 Sqft |
|
Type
|
House |
|
UtilityWater
|
Municipal Water |
Parking
Land
|
Acreage
|
No |
|
LandAmenities
|
Golf Nearby, Hospital, Place Of Worship, Public Transit, Schools |
|
Sewer
|
Municipal Sewage System |
|
SizeDepth
|
132 Ft |
|
SizeFrontage
|
66 Ft |
|
SizeTotalText
|
Under 1/2 Acre |
|
ZoningDescription
|
R2 |
Rooms
| Level |
Type |
Length |
Width |
Dimensions |
|
Second Level |
4pc Bathroom |
|
|
6'0'' x 8'6'' |
|
Second Level |
Bedroom |
|
|
13'0'' x 6'4'' |
|
Second Level |
Bedroom |
|
|
11'7'' x 12'10'' |
|
Second Level |
Primary Bedroom |
|
|
11'2'' x 13'0'' |
|
Basement |
Den |
|
|
12'8'' x 18'8'' |
|
Basement |
3pc Bathroom |
|
|
8'9'' x 7'2'' |
|
Basement |
Laundry Room |
|
|
10'3'' x 5'11'' |
|
Basement |
Office |
|
|
12'8'' x 14'10'' |
|
Basement |
Utility Room |
|
|
10'6'' x 16'9'' |
|
Basement |
Storage |
|
|
13'5'' x 13'11'' |
|
Basement |
Other |
|
|
24'0'' x 13'7'' |
|
Main Level |
Family Room |
|
|
22'8'' x 13'7'' |
|
Main Level |
3pc Bathroom |
|
|
7'3'' x 9'5'' |
|
Main Level |
Dining Room |
|
|
9'5'' x 15'7'' |
|
Main Level |
Living Room |
|
|
19'4'' x 15'3'' |
|
Main Level |
Kitchen |
|
|
13'7'' x 14'10'' |
https://www.realtor.ca/real-estate/26862226/11-hazel-street-st-catharines

