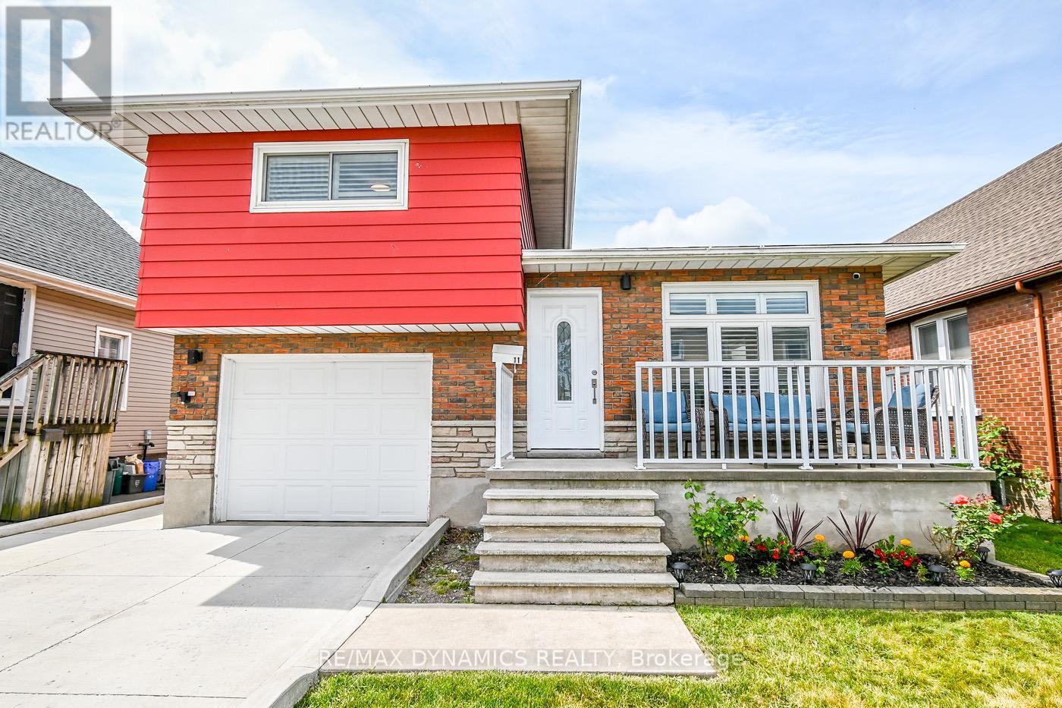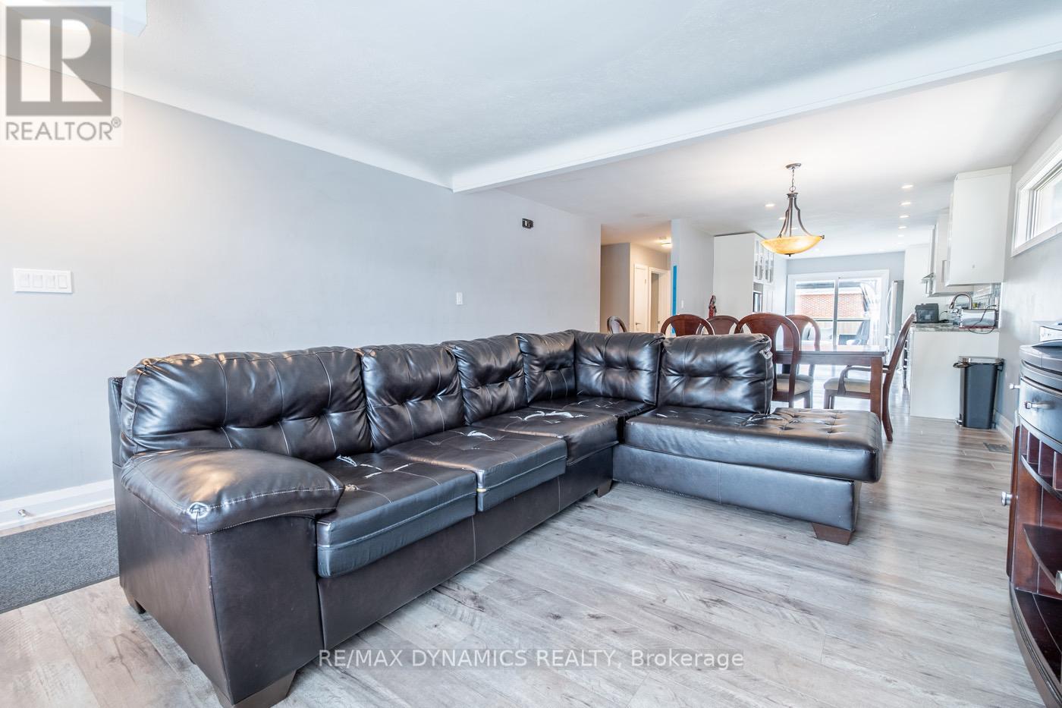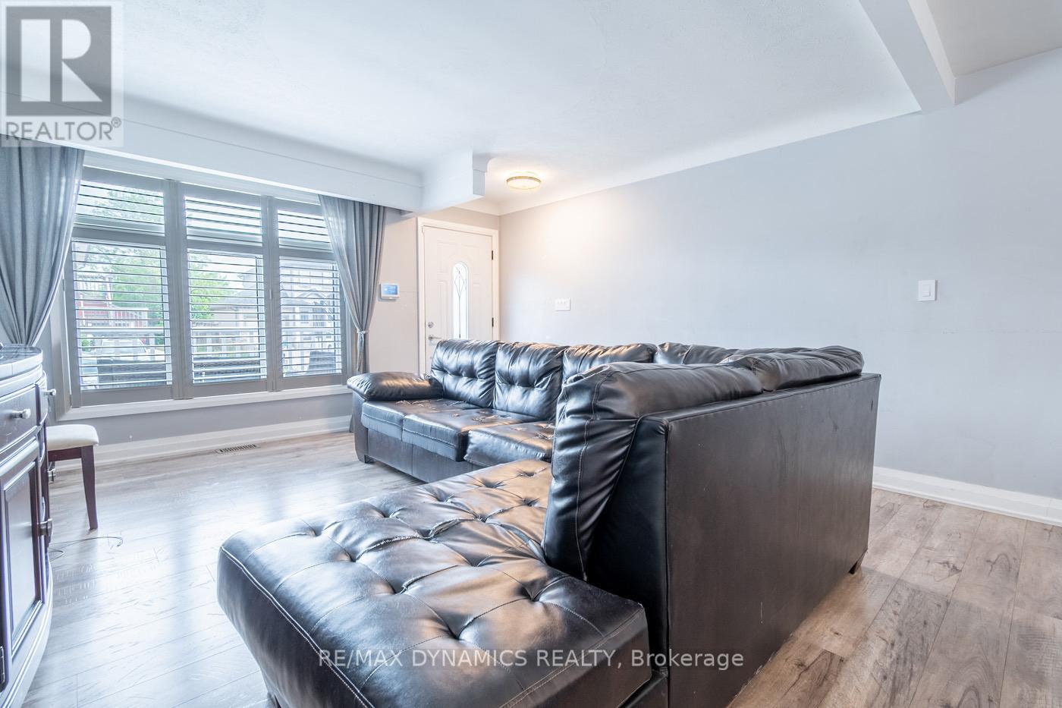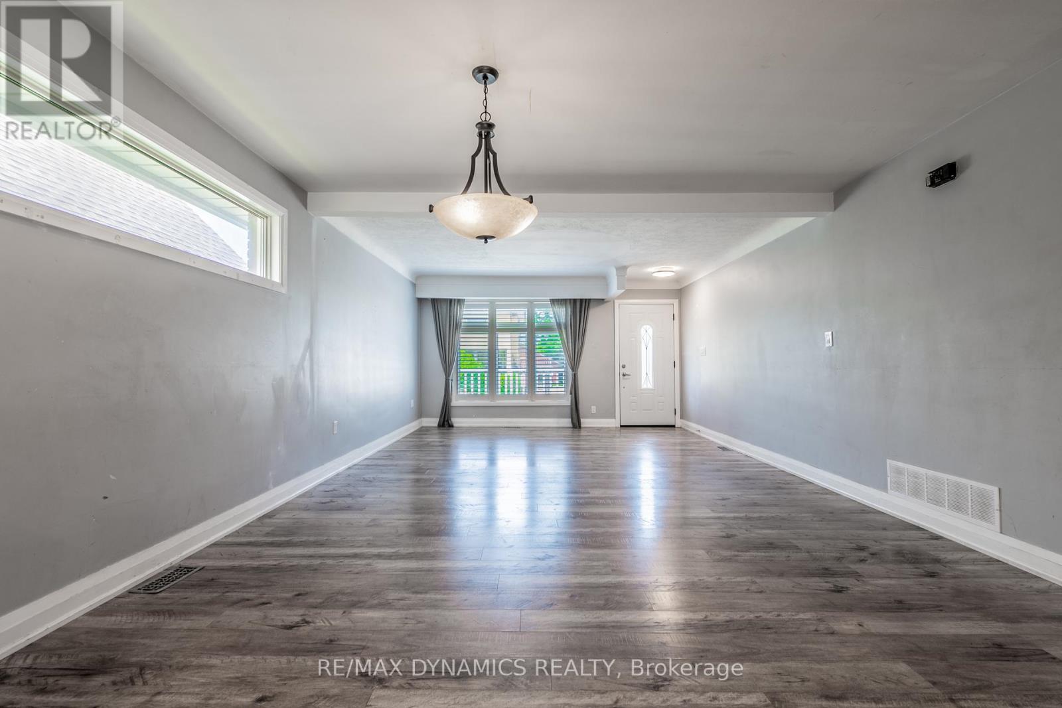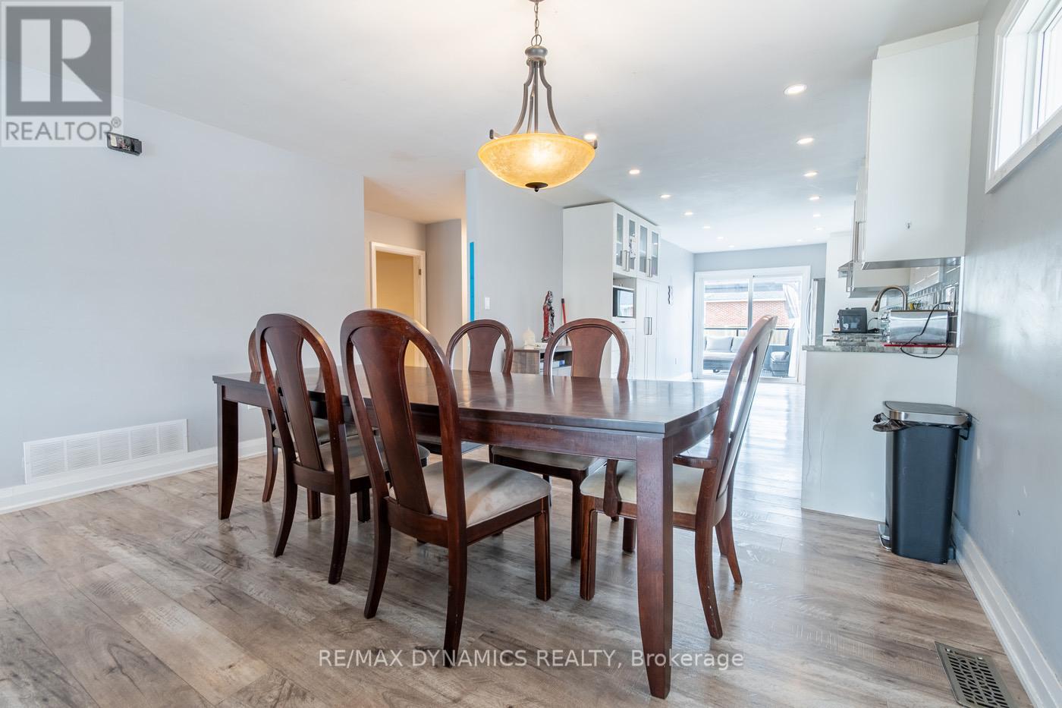5 Bedroom
2 Bathroom
1,100 - 1,500 ft2
Central Air Conditioning
Forced Air
$679,900
Welcome to this charming and beautifully renovated 5-bedroom, 2-full-bath, two-story home nestled in the lively heart of Thorold. Ideally situated within walking distance to schools, parks, trails, and shopping, minutes drive to Brock University and the Pen Centre Shopping Mall. This inviting residence features a main-floor primary bedroom, two spacious bedrooms upstairs, and an additional two bedrooms in the fully finished basement complete with a separate side entrance offering versatile space for a family, guests, in-law suite, or potential rental income. The bright, open-concept kitchen has been modernized with sleek cabinetry, contemporary countertops, and abundant storage, perfect for entertaining or everyday living. Step outside through a sliding door to a lovely patio area, complete with a gazebo and a fully fenced backyard, ideal for relaxing or hosting gatherings. Parking is plentiful with a double-wide concrete driveway and a single-car garage. Move-in ready with modern upgrades with classic charm, this home presents a fantastic opportunity for families, students, or investors. Whether you're seeking a spacious family residence, a multigenerational setup, or an income-generating property, this home truly has it all! Furnace, hot water tank, A/C (6 years old). Window, roof(8 years old) (id:56248)
Property Details
|
MLS® Number
|
X12252527 |
|
Property Type
|
Single Family |
|
Community Name
|
557 - Thorold Downtown |
|
Amenities Near By
|
Hospital, Park, Place Of Worship, Schools |
|
Community Features
|
School Bus |
|
Features
|
Carpet Free, Gazebo |
|
Parking Space Total
|
3 |
|
Structure
|
Deck, Porch, Shed |
Building
|
Bathroom Total
|
2 |
|
Bedrooms Above Ground
|
3 |
|
Bedrooms Below Ground
|
2 |
|
Bedrooms Total
|
5 |
|
Appliances
|
Dishwasher, Stove, Refrigerator |
|
Basement Development
|
Finished |
|
Basement Features
|
Walk-up |
|
Basement Type
|
N/a (finished) |
|
Construction Style Attachment
|
Detached |
|
Cooling Type
|
Central Air Conditioning |
|
Exterior Finish
|
Brick, Vinyl Siding |
|
Foundation Type
|
Block |
|
Heating Fuel
|
Natural Gas |
|
Heating Type
|
Forced Air |
|
Stories Total
|
2 |
|
Size Interior
|
1,100 - 1,500 Ft2 |
|
Type
|
House |
|
Utility Water
|
Municipal Water |
Parking
Land
|
Acreage
|
No |
|
Fence Type
|
Fully Fenced, Fenced Yard |
|
Land Amenities
|
Hospital, Park, Place Of Worship, Schools |
|
Sewer
|
Sanitary Sewer |
|
Size Depth
|
122 Ft |
|
Size Frontage
|
39 Ft ,6 In |
|
Size Irregular
|
39.5 X 122 Ft |
|
Size Total Text
|
39.5 X 122 Ft |
|
Zoning Description
|
R3 |
Rooms
| Level |
Type |
Length |
Width |
Dimensions |
|
Second Level |
Bedroom 2 |
4.27 m |
3.66 m |
4.27 m x 3.66 m |
|
Second Level |
Bedroom 3 |
3.91 m |
3.25 m |
3.91 m x 3.25 m |
|
Basement |
Bathroom |
2.6 m |
2.74 m |
2.6 m x 2.74 m |
|
Basement |
Laundry Room |
4.16 m |
3.3 m |
4.16 m x 3.3 m |
|
Basement |
Bedroom 4 |
4.37 m |
4.06 m |
4.37 m x 4.06 m |
|
Basement |
Bedroom 5 |
4.06 m |
3.35 m |
4.06 m x 3.35 m |
|
Basement |
Recreational, Games Room |
4.01 m |
3.43 m |
4.01 m x 3.43 m |
|
Main Level |
Kitchen |
6.71 m |
3.2 m |
6.71 m x 3.2 m |
|
Main Level |
Dining Room |
2.74 m |
4.27 m |
2.74 m x 4.27 m |
|
Main Level |
Living Room |
4.32 m |
4.27 m |
4.32 m x 4.27 m |
|
Main Level |
Bathroom |
2.74 m |
2.06 m |
2.74 m x 2.06 m |
|
Main Level |
Primary Bedroom |
3.43 m |
3.78 m |
3.43 m x 3.78 m |
Utilities
|
Electricity
|
Installed |
|
Sewer
|
Installed |
https://www.realtor.ca/real-estate/28536609/11-garden-street-thorold-thorold-downtown-557-thorold-downtown

