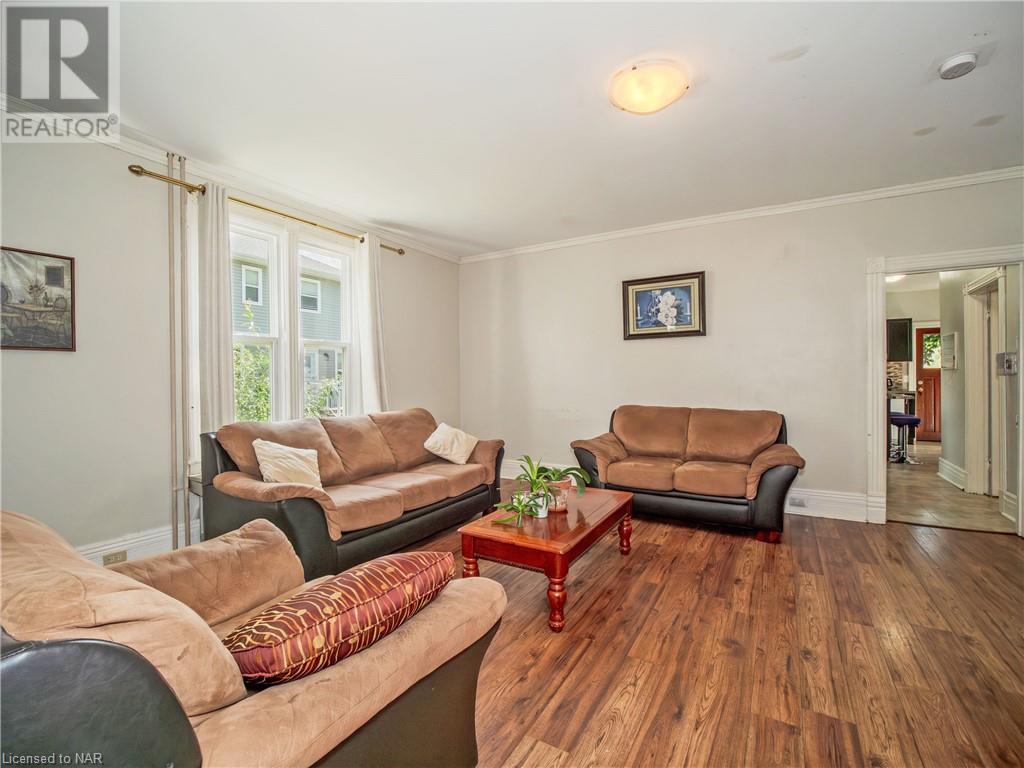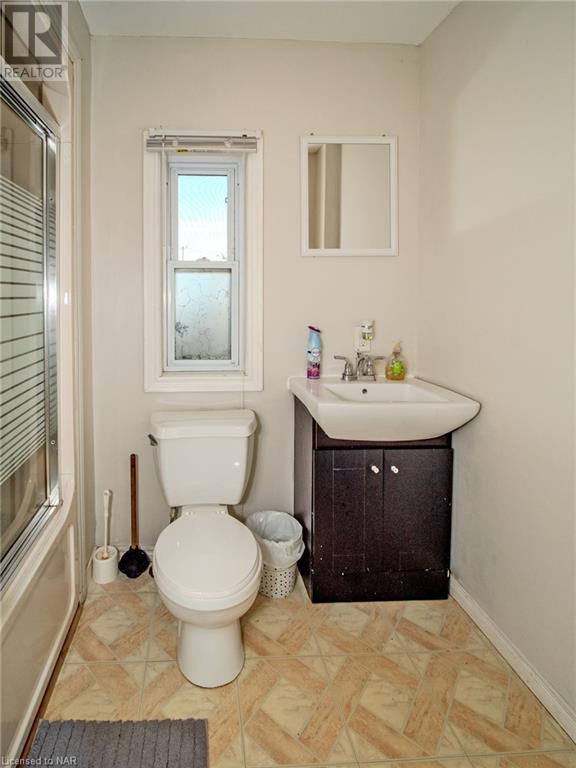6 Bedroom
2 Bathroom
2000 sqft
2 Level
None
Hot Water Radiator Heat
$540,000
This wonderful 2000 sq.ft. 4 beds UP century old home is located with character and charm. From the front stone path to the abundance of gardens, this home has a pleasing feeling the moment you walk in the grand front foyer. High ceilings, thick baseboards a sweeping wooden staircase and banister. You know there is a story to tell. 2 bedrooms on the main floor, a formal living room and a back country kitchen to fit the entire family. (Used for University students in the past). Main floor laundry and a welcome surprise butlers staircase that provides a convenient alternative to get to the 2nd floor. UP. 4 bedrooms, a 2nd bathroom and the hardwood that continues throughout the home. Outback. It is a gardens paradise complete with a chicken coop. Deep driveway for easily over 4 cars and a solid amount of space to relax for patio coffees and great conversation. The location is convenient on so many levels. With walking trails abound with the Bruce Trail a short distance away, the Glendale shopping plaza, highway and Brock University. Substantially renovated in 2014. Updates include new windows, flooring, plumbing electrical, roof, open concept kitchen, bathroom and boiler. This is a just a wonderful overall place to call home. (id:56248)
Property Details
|
MLS® Number
|
40617509 |
|
Property Type
|
Single Family |
|
Neigbourhood
|
Merritton |
|
AmenitiesNearBy
|
Public Transit, Schools, Shopping |
|
EquipmentType
|
Water Heater |
|
Features
|
Crushed Stone Driveway |
|
ParkingSpaceTotal
|
6 |
|
RentalEquipmentType
|
Water Heater |
Building
|
BathroomTotal
|
2 |
|
BedroomsAboveGround
|
6 |
|
BedroomsTotal
|
6 |
|
Appliances
|
Dishwasher, Dryer, Refrigerator, Water Meter, Washer, Window Coverings |
|
ArchitecturalStyle
|
2 Level |
|
BasementDevelopment
|
Unfinished |
|
BasementType
|
Partial (unfinished) |
|
ConstructionStyleAttachment
|
Detached |
|
CoolingType
|
None |
|
ExteriorFinish
|
Stucco |
|
FoundationType
|
Stone |
|
HeatingType
|
Hot Water Radiator Heat |
|
StoriesTotal
|
2 |
|
SizeInterior
|
2000 Sqft |
|
Type
|
House |
|
UtilityWater
|
Municipal Water |
Land
|
Acreage
|
No |
|
LandAmenities
|
Public Transit, Schools, Shopping |
|
Sewer
|
Municipal Sewage System |
|
SizeDepth
|
110 Ft |
|
SizeFrontage
|
60 Ft |
|
SizeTotalText
|
Under 1/2 Acre |
|
ZoningDescription
|
R2c |
Rooms
| Level |
Type |
Length |
Width |
Dimensions |
|
Second Level |
3pc Bathroom |
|
|
Measurements not available |
|
Second Level |
Bedroom |
|
|
12'8'' x 12'4'' |
|
Second Level |
Bedroom |
|
|
16'5'' x 12'2'' |
|
Second Level |
Bedroom |
|
|
11'3'' x 10'8'' |
|
Second Level |
Bedroom |
|
|
12'10'' x 12'4'' |
|
Main Level |
Kitchen |
|
|
15'0'' x 12'0'' |
|
Main Level |
Laundry Room |
|
|
Measurements not available |
|
Main Level |
4pc Bathroom |
|
|
Measurements not available |
|
Main Level |
Primary Bedroom |
|
|
14'0'' x 12'9'' |
|
Main Level |
Bedroom |
|
|
12'0'' x 12'0'' |
|
Main Level |
Den |
|
|
12'0'' x 6'0'' |
|
Main Level |
Living Room |
|
|
12'0'' x 14'0'' |
Utilities
|
Electricity
|
Available |
|
Natural Gas
|
Available |
https://www.realtor.ca/real-estate/27196228/11-bessey-street-st-catharines































