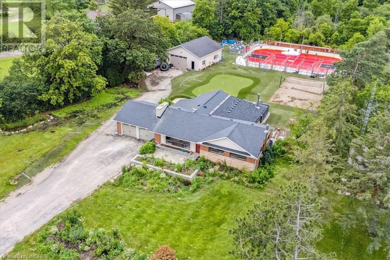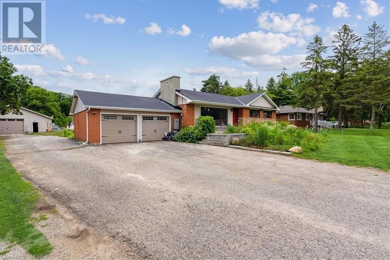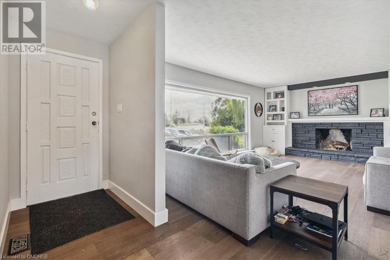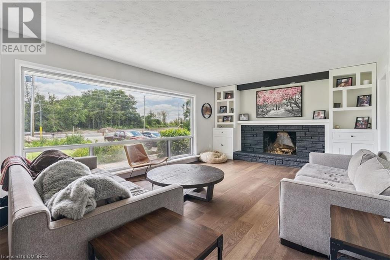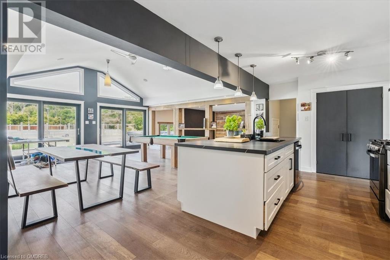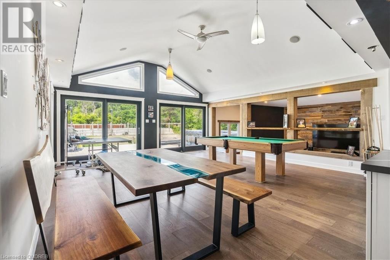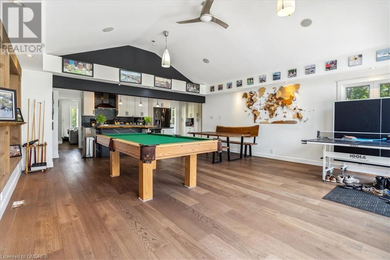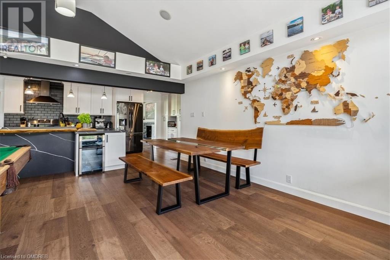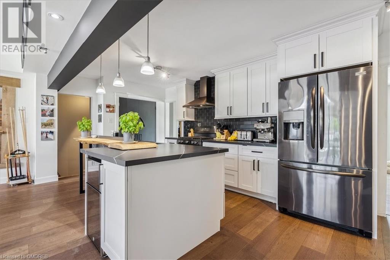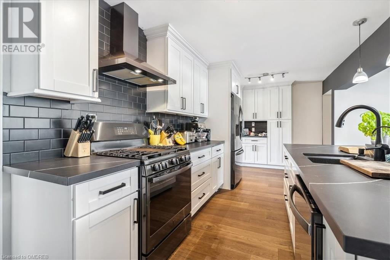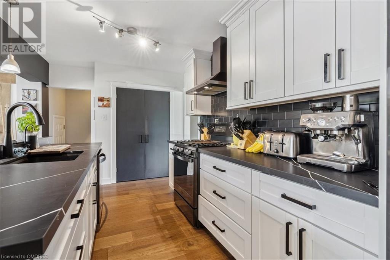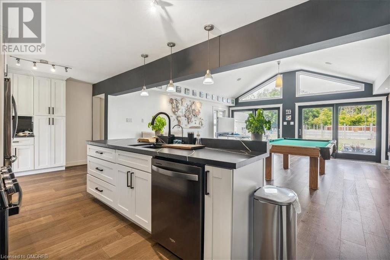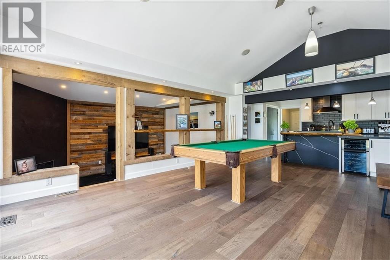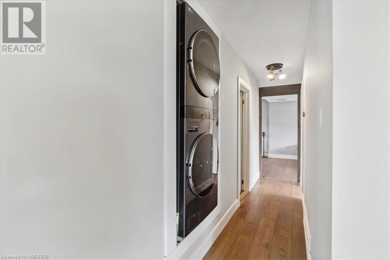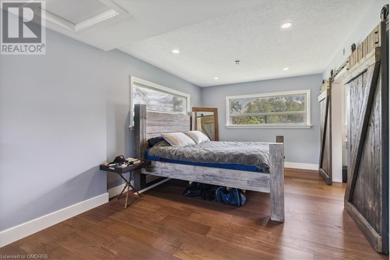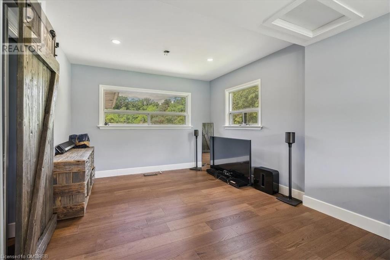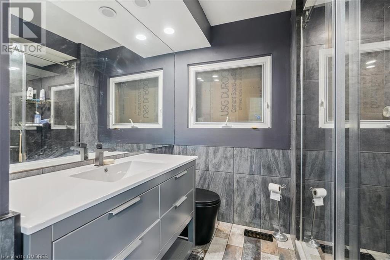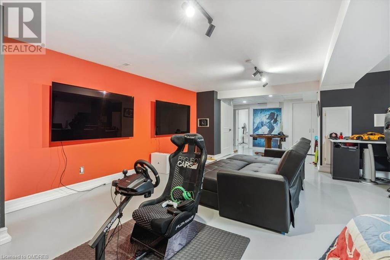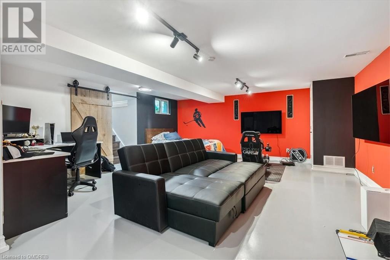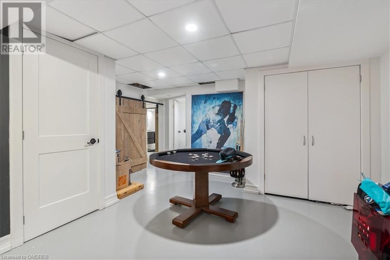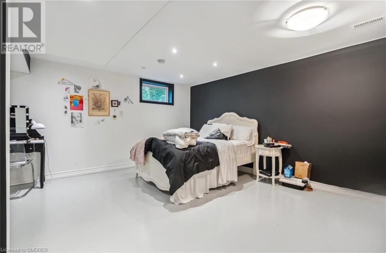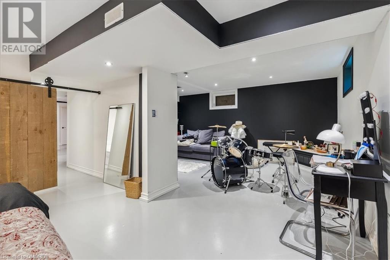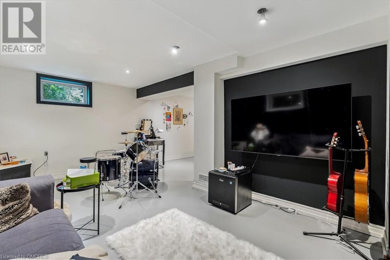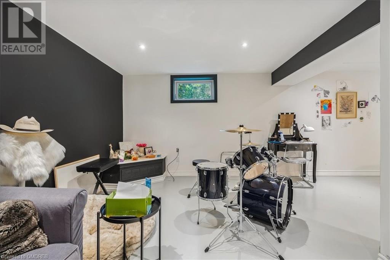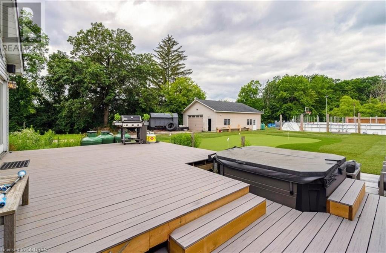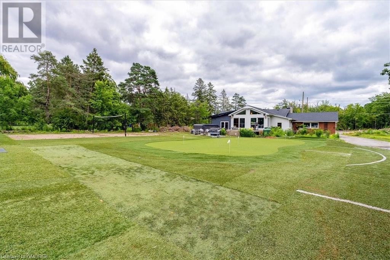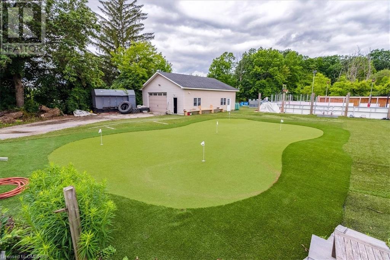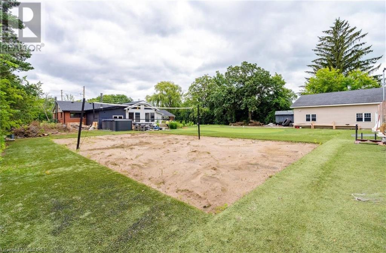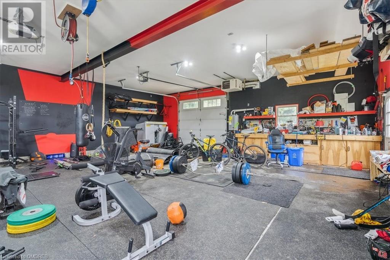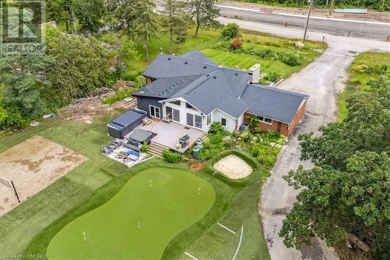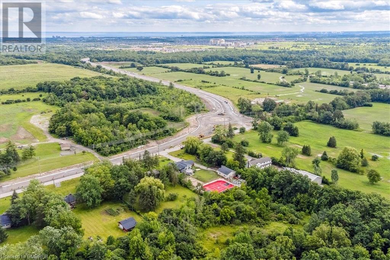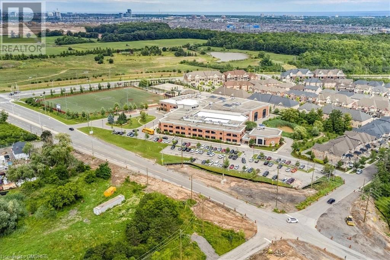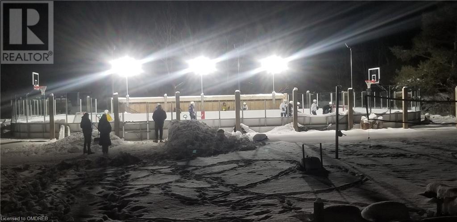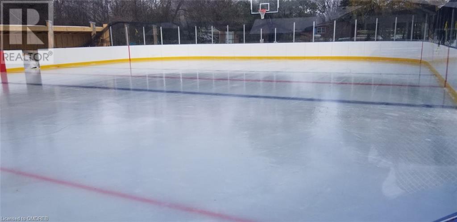4 Bedroom
2 Bathroom
3537 sqft
Bungalow
Fireplace
Central Air Conditioning
Forced Air
Acreage
$2,999,900
Attention, investors, builders, developers, or anyone looking for a country property in the city within 10 minutes to downtown Oakville. This 1 acre private lot is located in part of North Oakville's last phase for future residential development plan. This rare find is minutes away in the future 407 GO train station/Neyagawa transit hub, making it ideal for future development. Backing onto forest this approx 2000 square-foot bungalow offers 2+2 bedrooms with open concept kitchen overlooking sun filled 382 square-foot addition with cathedral ceiling and hardwood floors. Walk out to deck overlooking a fire pit, putting green with bunker, sand filled volleyball court and outdoor sports court and artificial turf. Newly added 244 ft.² sunken family room with fireplace open to main living area. Two entrances lead to the basement with 2 bedrooms, recreation room and 3-piece bath. A double car garage plus separate heated 35'x 31' workshop, insulated with perimeter, weeping tiles, sump pump and 10 foot high doors was completed in 2010. Present owner has made many improvements. Please note: Seller would consider renting back for 2 years. (id:56248)
Property Details
|
MLS® Number
|
40454491 |
|
Property Type
|
Single Family |
|
AmenitiesNearBy
|
Hospital |
|
EquipmentType
|
Water Heater |
|
Features
|
Conservation/green Belt, Country Residential, Sump Pump |
|
ParkingSpaceTotal
|
12 |
|
RentalEquipmentType
|
Water Heater |
|
Structure
|
Workshop |
Building
|
BathroomTotal
|
2 |
|
BedroomsAboveGround
|
2 |
|
BedroomsBelowGround
|
2 |
|
BedroomsTotal
|
4 |
|
Appliances
|
Dishwasher, Dryer, Refrigerator, Stove, Washer, Hood Fan, Window Coverings |
|
ArchitecturalStyle
|
Bungalow |
|
BasementDevelopment
|
Finished |
|
BasementType
|
Full (finished) |
|
ConstructionStyleAttachment
|
Detached |
|
CoolingType
|
Central Air Conditioning |
|
ExteriorFinish
|
Brick |
|
FireplacePresent
|
Yes |
|
FireplaceTotal
|
1 |
|
HeatingFuel
|
Oil |
|
HeatingType
|
Forced Air |
|
StoriesTotal
|
1 |
|
SizeInterior
|
3537 Sqft |
|
Type
|
House |
|
UtilityWater
|
Cistern, Dug Well |
Parking
Land
|
AccessType
|
Road Access |
|
Acreage
|
Yes |
|
LandAmenities
|
Hospital |
|
Sewer
|
Septic System |
|
SizeDepth
|
300 Ft |
|
SizeFrontage
|
151 Ft |
|
SizeIrregular
|
1.02 |
|
SizeTotal
|
1.02 Ac|1/2 - 1.99 Acres |
|
SizeTotalText
|
1.02 Ac|1/2 - 1.99 Acres |
|
ZoningDescription
|
Future Development |
Rooms
| Level |
Type |
Length |
Width |
Dimensions |
|
Basement |
3pc Bathroom |
|
|
Measurements not available |
|
Basement |
Recreation Room |
|
|
18'8'' x 18'4'' |
|
Basement |
Bedroom |
|
|
13'1'' x 10'9'' |
|
Basement |
Bedroom |
|
|
24'1'' x 16'5'' |
|
Main Level |
3pc Bathroom |
|
|
Measurements not available |
|
Main Level |
Bedroom |
|
|
11'8'' x 9'0'' |
|
Main Level |
Primary Bedroom |
|
|
24'9'' x 10'9'' |
|
Main Level |
Family Room |
|
|
19'1'' x 12'10'' |
|
Main Level |
Great Room |
|
|
20'3'' x 18'11'' |
|
Main Level |
Kitchen |
|
|
21'9'' x 9'1'' |
|
Main Level |
Living Room |
|
|
23'3'' x 13'3'' |
https://www.realtor.ca/real-estate/25839977/1099-burnhamthorpe-road-w-oakville

