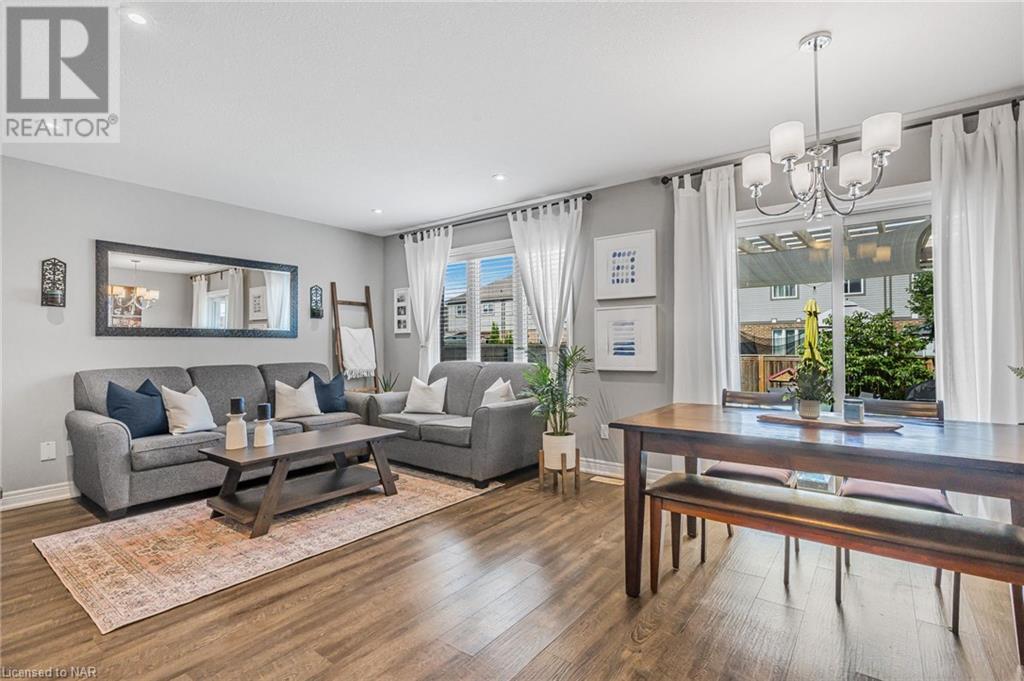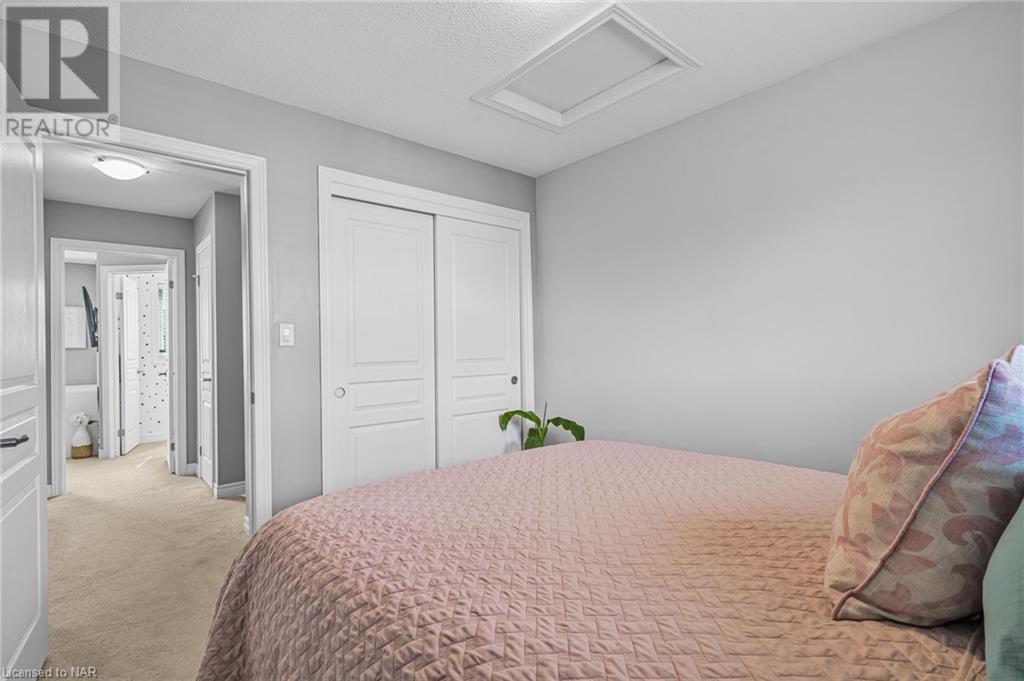3 Bedroom
2 Bathroom
1125 sqft
2 Level
Central Air Conditioning
Forced Air
$529,900
Turnkey Home perfect for professionals or small families seeking a modern and low-maintenance lifestyle in Welland's most desirable neighbourhood. Pride of ownership is the first thing you'll notice when stepping into this home. Featuring 3 bedrooms, an open concept layout & an attached garage. The kitchen is equipped with stainless steel appliances, granite countertops, and plenty of cupboard space. The dining area overlooks the large, landscaped, fully fenced backyard with new wood deck. Perfect spot for relaxing or entertaining. Upstairs boasts 3 generous sized bedrooms. Primary has a walk-in closet. Third bedroom is a newly added bonus to accommodate those needing the extra room. 4 pc bathroom on the bedroom level & convenient powder room on the main floor. Garage with inside entry, automatic door & 2 remotes. Basement is a blank canvas to make your own. Lots of storage space. Beautiful landscaping in both the front and backyard. Central air. Includes all appliances & window coverings. Perfectly located for outdoor enthusiasts. Less than 2 kms to Pelham Hills Golf Club & Cardinal Lakes Golf Club. Steps to parks & hiking trails. Close to the amenities. Access to transit. All you need to do is unpack & enjoy! (id:56248)
Open House
This property has open houses!
Starts at:
2:00 pm
Ends at:
4:00 pm
Property Details
|
MLS® Number
|
40622584 |
|
Property Type
|
Single Family |
|
AmenitiesNearBy
|
Playground, Public Transit, Schools, Shopping |
|
EquipmentType
|
Water Heater |
|
Features
|
Sump Pump |
|
ParkingSpaceTotal
|
2 |
|
RentalEquipmentType
|
Water Heater |
|
Structure
|
Porch |
Building
|
BathroomTotal
|
2 |
|
BedroomsAboveGround
|
3 |
|
BedroomsTotal
|
3 |
|
Appliances
|
Dishwasher, Dryer, Refrigerator, Stove, Washer, Microwave Built-in, Hood Fan, Window Coverings, Garage Door Opener |
|
ArchitecturalStyle
|
2 Level |
|
BasementDevelopment
|
Unfinished |
|
BasementType
|
Full (unfinished) |
|
ConstructedDate
|
2015 |
|
ConstructionStyleAttachment
|
Attached |
|
CoolingType
|
Central Air Conditioning |
|
ExteriorFinish
|
Brick, Vinyl Siding |
|
HalfBathTotal
|
1 |
|
HeatingFuel
|
Natural Gas |
|
HeatingType
|
Forced Air |
|
StoriesTotal
|
2 |
|
SizeInterior
|
1125 Sqft |
|
Type
|
Row / Townhouse |
|
UtilityWater
|
Municipal Water |
Parking
Land
|
AccessType
|
Highway Access |
|
Acreage
|
No |
|
LandAmenities
|
Playground, Public Transit, Schools, Shopping |
|
Sewer
|
Municipal Sewage System |
|
SizeDepth
|
102 Ft |
|
SizeFrontage
|
20 Ft |
|
SizeTotalText
|
Under 1/2 Acre |
|
ZoningDescription
|
R1 |
Rooms
| Level |
Type |
Length |
Width |
Dimensions |
|
Second Level |
4pc Bathroom |
|
|
Measurements not available |
|
Second Level |
Primary Bedroom |
|
|
11'6'' x 11'0'' |
|
Second Level |
Bedroom |
|
|
11'9'' x 9'4'' |
|
Second Level |
Bedroom |
|
|
10'8'' x 9'6'' |
|
Main Level |
2pc Bathroom |
|
|
Measurements not available |
|
Main Level |
Kitchen/dining Room |
|
|
17'5'' x 8'0'' |
|
Main Level |
Living Room |
|
|
12'6'' x 11'2'' |
https://www.realtor.ca/real-estate/27190249/109-roselawn-crescent-welland





















































