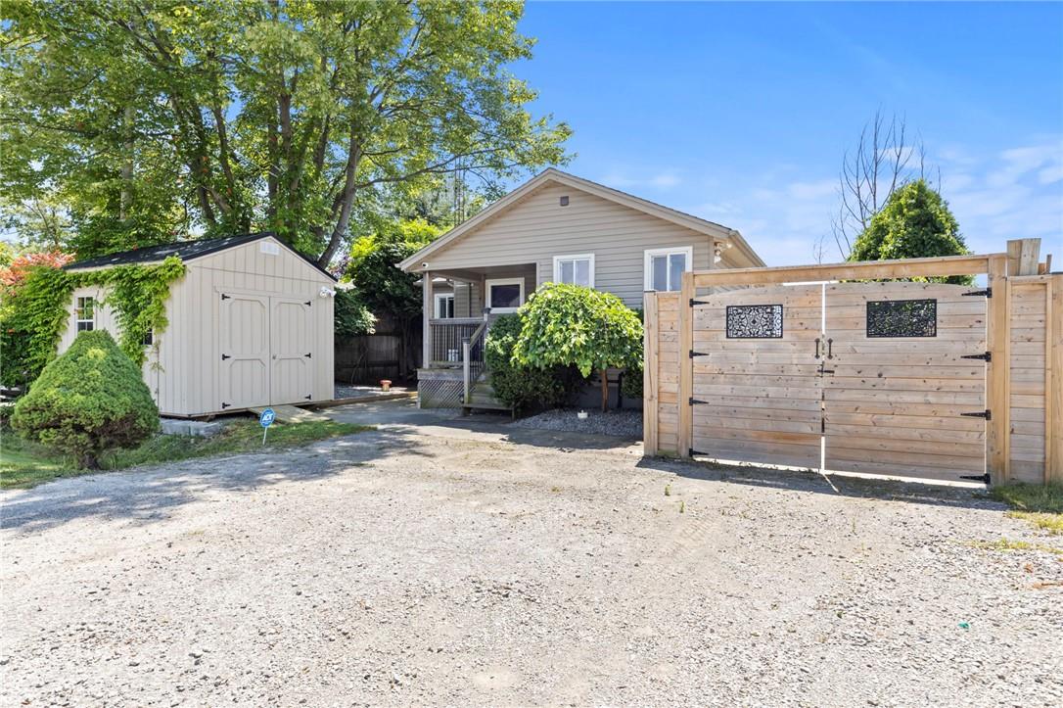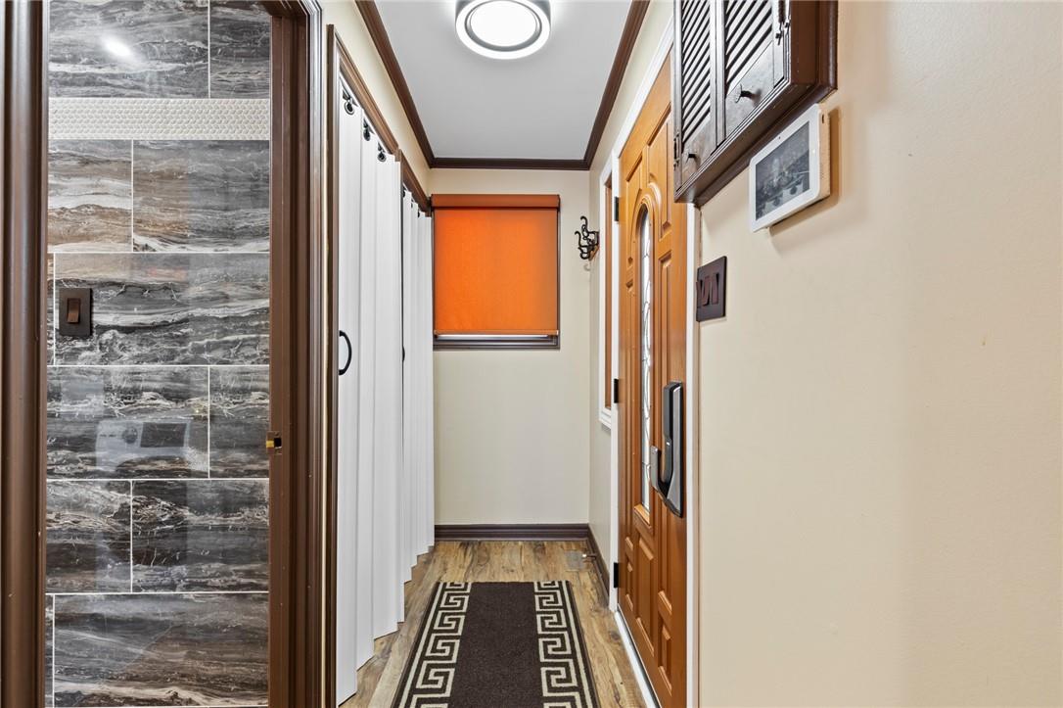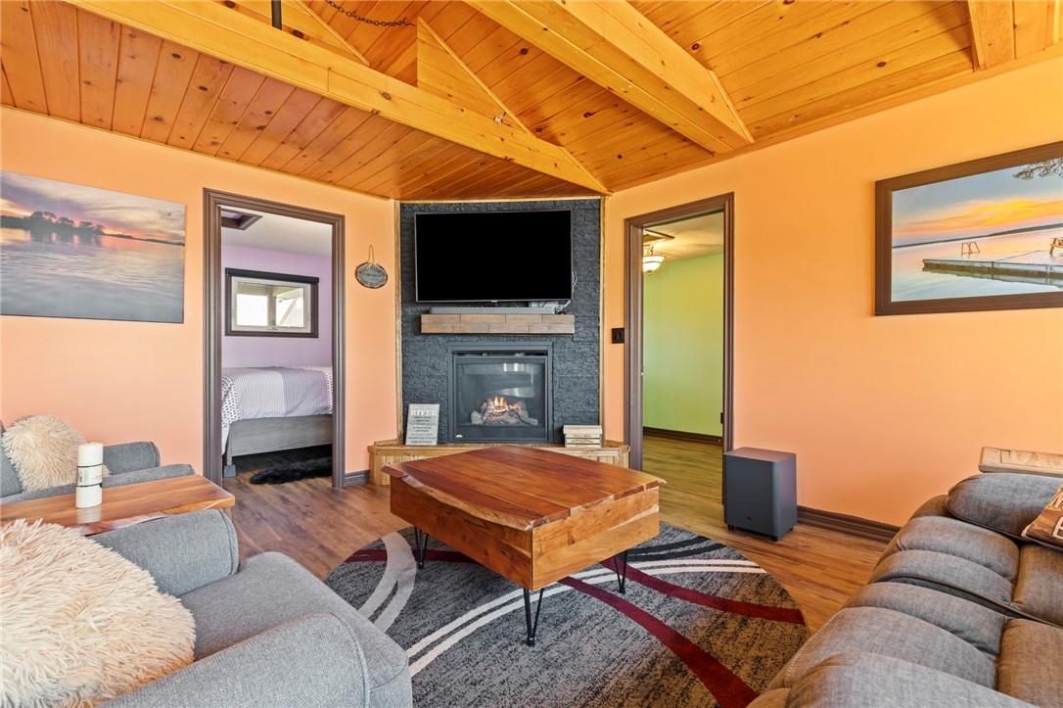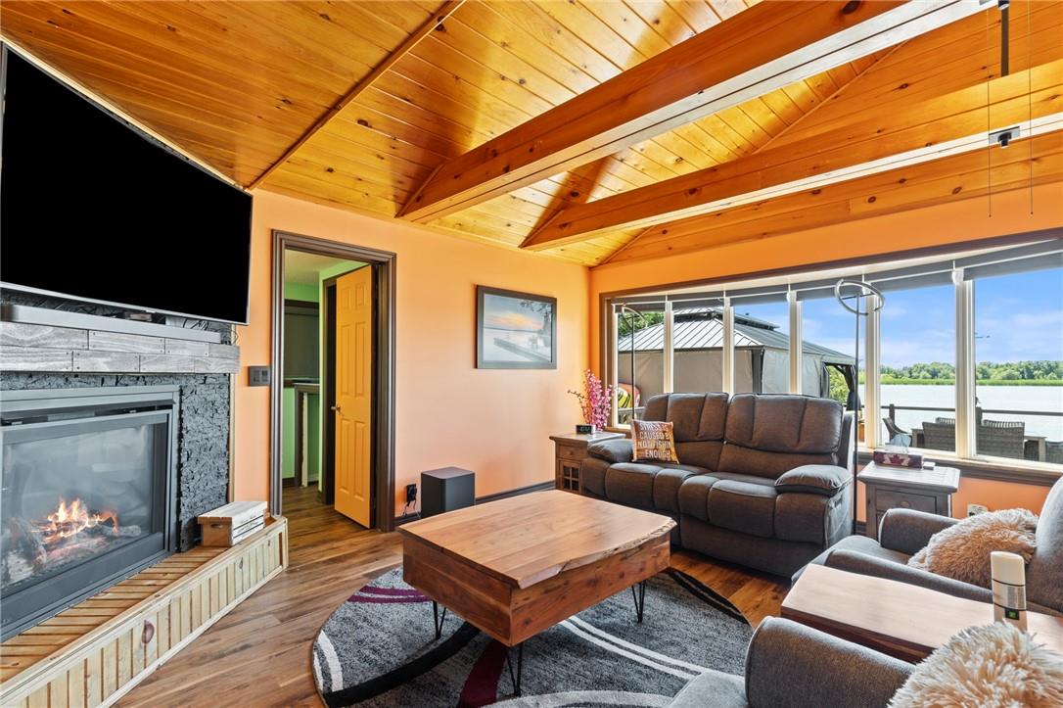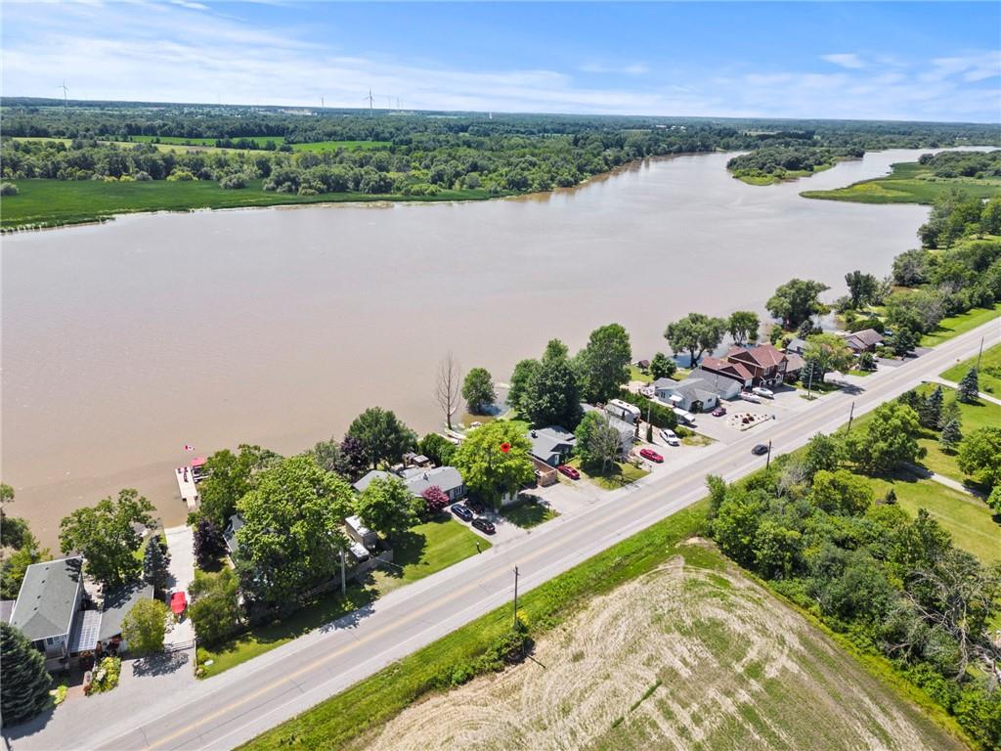3 Bedroom
770 sqft
Bungalow
Forced Air
Waterfront
$749,000
Discover a fantastic two-bedroom waterfront property on the Grand River, located on the outskirts of town and close to the Dunnville Golf Course. This one-of-a-kind home offers breathtaking river views, an open-concept living area with a gas fireplace, a kitchen with new granite countertops and included stainless steel appliances, a recently renovated bathroom, and automatic retractable blinds. Massive 2-tiered composite deck with aluminum and glass railings, a large 12’ x 18’ alum. gazebo with fabric shutters and coffee table fireplace, an outdoor bbq area as well—the perfect spot to enjoy your morning coffee or evening drink. The deck is the ultimate place to relax, unwind, and entertain your friends and family. The property boasts armour stone at the waterfront to prevent flooding, a brand new concrete boat launch, and includes one speed boat and one fishing boat. Your private boat launch provides easy access for you to enjoy all your water sport activities that most others can't enjoy directly without having to go to a public boat launch. Fiberglass floating dock with wheels, a detached shed with electrical service, ample parking, and most furnishings included. A million-dollar view that must be seen to be believed and is waiting for the right buyer to enjoy all the luxuries introduced and cherished by the previous owners. All sizes are approximate. Contact us today to schedule a viewing and experience the allure of this waterfront gem firsthand. (id:56248)
Property Details
|
MLS® Number
|
H4200456 |
|
Property Type
|
Single Family |
|
AmenitiesNearBy
|
Golf Course, Hospital, Schools |
|
EquipmentType
|
None |
|
Features
|
Golf Course/parkland, Double Width Or More Driveway, Paved Driveway, Country Residential |
|
ParkingSpaceTotal
|
5 |
|
RentalEquipmentType
|
None |
|
StorageType
|
Holding Tank |
|
ViewType
|
View |
|
WaterFrontType
|
Waterfront |
Building
|
BedroomsAboveGround
|
3 |
|
BedroomsTotal
|
3 |
|
Appliances
|
Dryer, Microwave, Refrigerator, Stove, Washer |
|
ArchitecturalStyle
|
Bungalow |
|
BasementDevelopment
|
Unfinished |
|
BasementType
|
Crawl Space (unfinished) |
|
ConstructionStyleAttachment
|
Detached |
|
ExteriorFinish
|
Vinyl Siding |
|
FoundationType
|
Block |
|
HeatingFuel
|
Natural Gas |
|
HeatingType
|
Forced Air |
|
StoriesTotal
|
1 |
|
SizeExterior
|
770 Sqft |
|
SizeInterior
|
770 Sqft |
|
Type
|
House |
|
UtilityWater
|
Cistern |
Parking
Land
|
AccessType
|
Water Access, River Access |
|
Acreage
|
No |
|
LandAmenities
|
Golf Course, Hospital, Schools |
|
Sewer
|
Holding Tank |
|
SizeFrontage
|
53 Ft |
|
SizeIrregular
|
53.81 X 0 |
|
SizeTotalText
|
53.81 X 0|under 1/2 Acre |
|
SurfaceWater
|
Creek Or Stream |
Rooms
| Level |
Type |
Length |
Width |
Dimensions |
|
Ground Level |
Foyer |
|
|
11' '' x 3' '' |
|
Ground Level |
Bedroom |
|
|
10' '' x 8' '' |
|
Ground Level |
Bedroom |
|
|
9' 11'' x 9' 6'' |
|
Ground Level |
Primary Bedroom |
|
|
11' 7'' x 6' 6'' |
|
Ground Level |
Kitchen |
|
|
10' 5'' x 9' 10'' |
|
Ground Level |
Dining Room |
|
|
11' '' x 8' 6'' |
|
Ground Level |
Living Room |
|
|
15' 4'' x 12' 8'' |
https://www.realtor.ca/real-estate/27207608/109-haldimand-rd-17-road-dunnville



