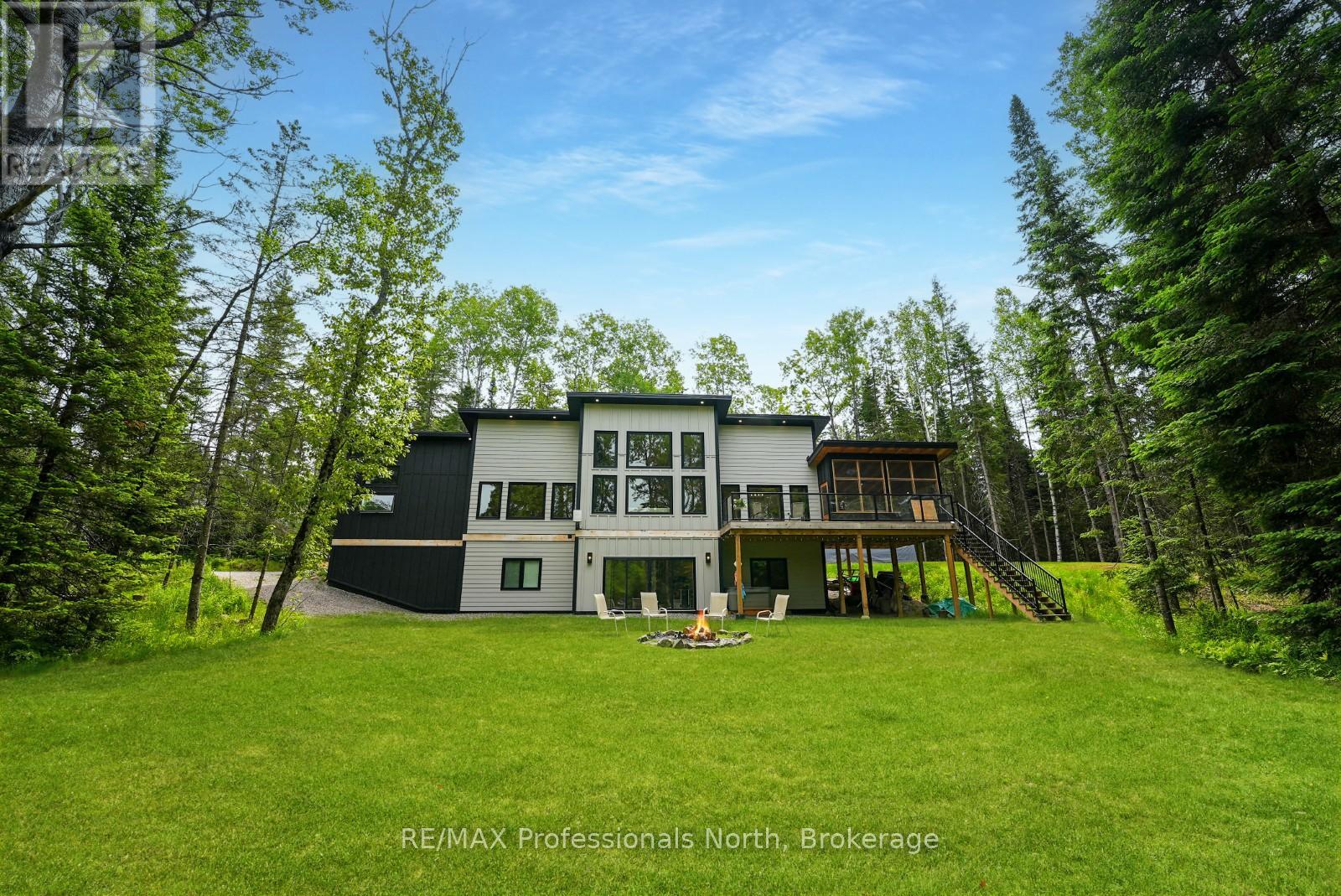4 Bedroom
4 Bathroom
1,500 - 2,000 ft2
Bungalow
Fireplace
Central Air Conditioning
Forced Air
$1,249,000
This modern, open-concept home offers the perfect combination of privacy, quality, and location. Set on a private, forested lot within a welcoming subdivision, this newly built two-level home is just five minutes from the Village of Haliburton, offering easy access to schools, shopping, dining, and healthcare. Designed with families and functionality in mind, the 3,200 sq. ft. layout features high-quality interior and exterior finishes throughout. The main level is bright and spacious with floor-to-ceiling windows, a sleek kitchen with quartz countertops, stainless steel appliances, a coffee bar, and an open-concept living and dining area. Just off the main living space, step into the stunning 16x16 three-season Haliburton Room, perfect for bug-free dining, entertaining, or quiet mornings with a coffee and a view of the forest. Three large bedrooms and two bathrooms complete the main floor. The lower level offers high ceilings, a bright walkout, a 2-piece bath, and a generous living area ideal for entertaining or additional family space. A heated attached workshop/garage provides year-round utility. Ideal for multi-generational living or rental potential, the separate-entry, fully finished in-law suite includes its own kitchen, bedroom, 3-piece bath, and laundry. Walking trails and a peaceful creek run nearby -- making this home a rare blend of comfort, flexibility, and location. ** This is a linked property.** (id:56248)
Property Details
|
MLS® Number
|
X12235822 |
|
Property Type
|
Single Family |
|
Community Name
|
Dysart |
|
Amenities Near By
|
Schools, Hospital |
|
Community Features
|
Community Centre |
|
Equipment Type
|
Propane Tank |
|
Features
|
Sloping, Flat Site, In-law Suite |
|
Parking Space Total
|
6 |
|
Rental Equipment Type
|
Propane Tank |
|
Structure
|
Deck |
Building
|
Bathroom Total
|
4 |
|
Bedrooms Above Ground
|
3 |
|
Bedrooms Below Ground
|
1 |
|
Bedrooms Total
|
4 |
|
Amenities
|
Fireplace(s) |
|
Appliances
|
Water Heater, Water Treatment, All |
|
Architectural Style
|
Bungalow |
|
Basement Development
|
Finished |
|
Basement Features
|
Walk Out |
|
Basement Type
|
Full (finished) |
|
Construction Style Attachment
|
Detached |
|
Cooling Type
|
Central Air Conditioning |
|
Fireplace Present
|
Yes |
|
Fireplace Total
|
1 |
|
Foundation Type
|
Insulated Concrete Forms |
|
Half Bath Total
|
1 |
|
Heating Fuel
|
Propane |
|
Heating Type
|
Forced Air |
|
Stories Total
|
1 |
|
Size Interior
|
1,500 - 2,000 Ft2 |
|
Type
|
House |
|
Utility Water
|
Drilled Well |
Parking
Land
|
Acreage
|
No |
|
Land Amenities
|
Schools, Hospital |
|
Sewer
|
Septic System |
|
Size Depth
|
239 Ft ,6 In |
|
Size Frontage
|
255 Ft ,10 In |
|
Size Irregular
|
255.9 X 239.5 Ft |
|
Size Total Text
|
255.9 X 239.5 Ft|1/2 - 1.99 Acres |
|
Surface Water
|
Lake/pond |
|
Zoning Description
|
R1 |
Rooms
| Level |
Type |
Length |
Width |
Dimensions |
|
Basement |
Recreational, Games Room |
10.12 m |
9.84 m |
10.12 m x 9.84 m |
|
Basement |
Utility Room |
3.42 m |
3.66 m |
3.42 m x 3.66 m |
|
Basement |
Bathroom |
2.5 m |
1.54 m |
2.5 m x 1.54 m |
|
Main Level |
Foyer |
2.4 m |
3.76 m |
2.4 m x 3.76 m |
|
Main Level |
Living Room |
6.38 m |
7.48 m |
6.38 m x 7.48 m |
|
Main Level |
Bedroom 3 |
3.62 m |
3.29 m |
3.62 m x 3.29 m |
|
Main Level |
Sunroom |
4.59 m |
4.8 m |
4.59 m x 4.8 m |
|
Main Level |
Dining Room |
4.71 m |
3.07 m |
4.71 m x 3.07 m |
|
Main Level |
Kitchen |
5.46 m |
2.91 m |
5.46 m x 2.91 m |
|
Main Level |
Primary Bedroom |
4.54 m |
3.96 m |
4.54 m x 3.96 m |
|
Main Level |
Bathroom |
2 m |
3.47 m |
2 m x 3.47 m |
|
Main Level |
Other |
1.25 m |
3.43 m |
1.25 m x 3.43 m |
|
Main Level |
Mud Room |
2.12 m |
3.49 m |
2.12 m x 3.49 m |
|
Main Level |
Bedroom 2 |
3.62 m |
3.49 m |
3.62 m x 3.49 m |
|
Main Level |
Bathroom |
2.57 m |
1.49 m |
2.57 m x 1.49 m |
https://www.realtor.ca/real-estate/28500286/1086-stothart-creek-road-dysart-et-al-dysart-dysart





















































