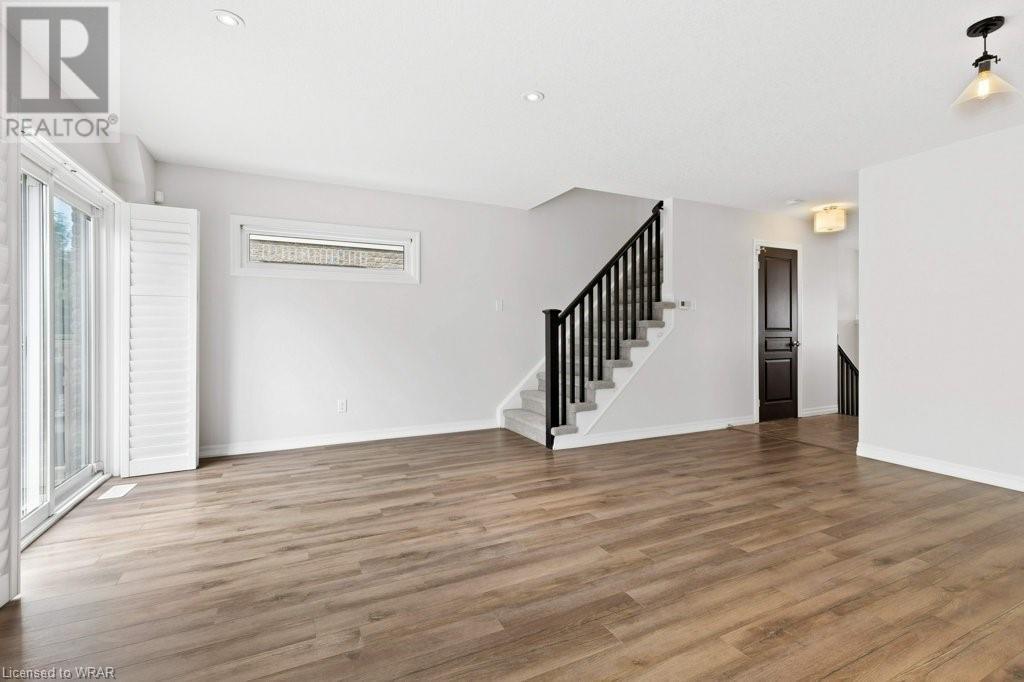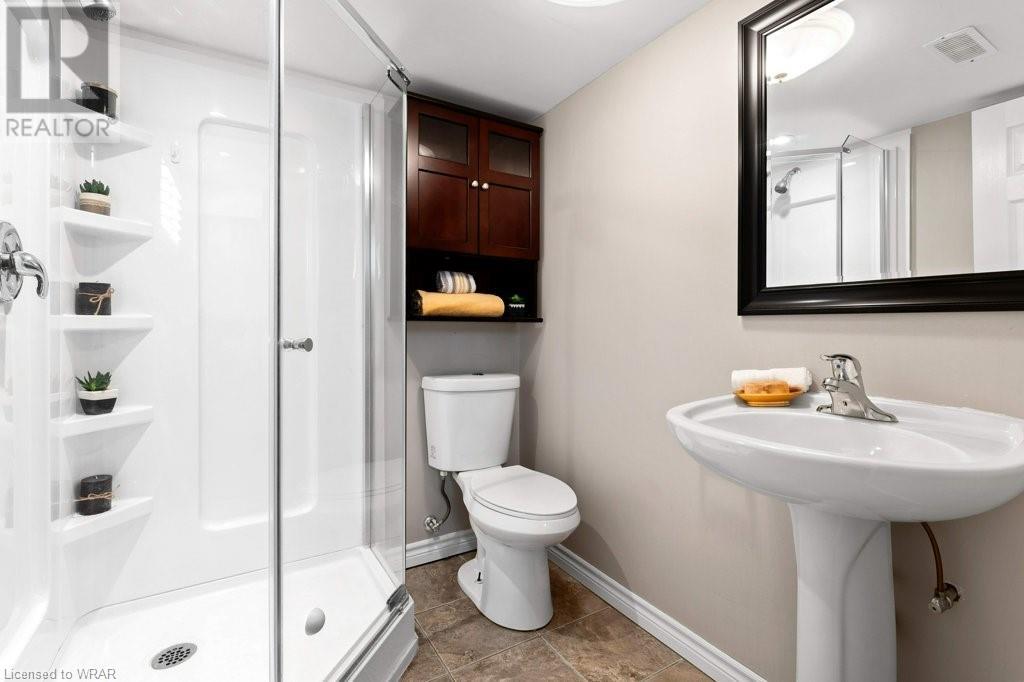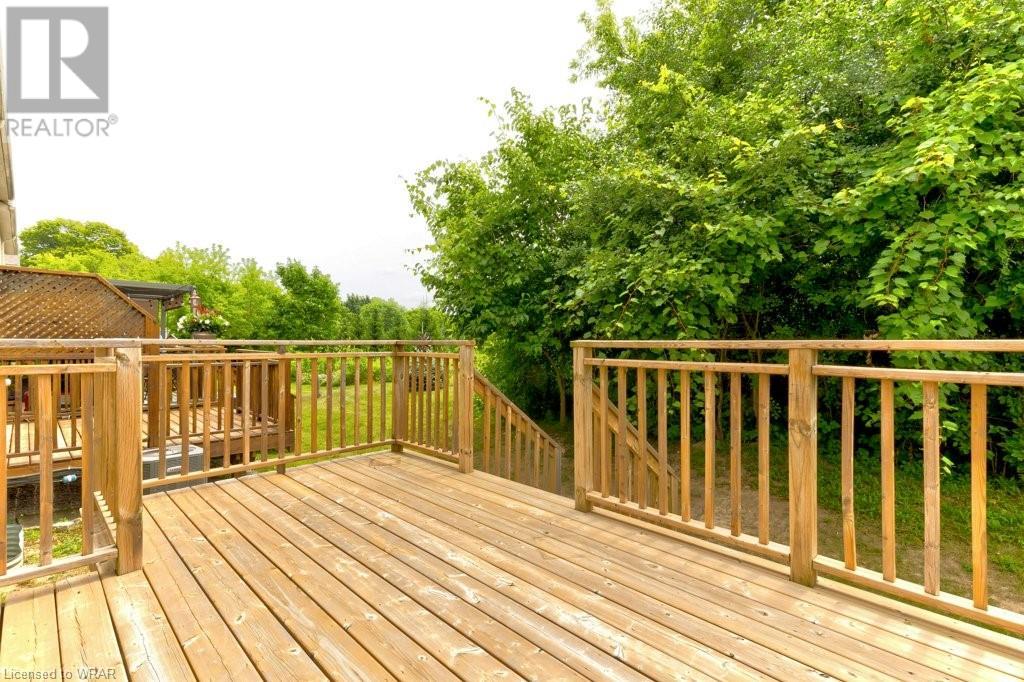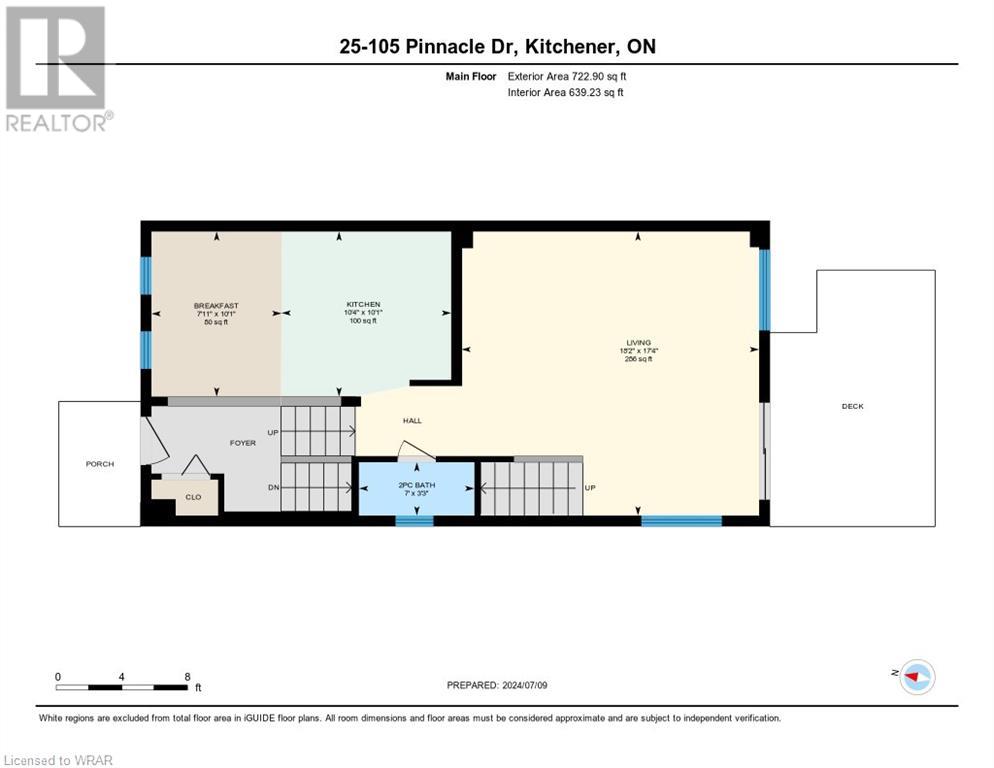105 Pinnacle Drive Unit# 25 Kitchener, Ontario N2P 1B8
$749,900Maintenance, Common Area Maintenance, Landscaping, Property Management
$173 Monthly
Maintenance, Common Area Maintenance, Landscaping, Property Management
$173 MonthlyThis is the one! Prepare to fall in love with this premium end-unit townhouse with 3 bedrooms, 3.5 bathrooms, attached garage and a finished basement. The complex is neat and tidy, there are no rear neighbours, and the fees are very low. Walking in through the front door, you'll love the impressive layout with a high-end feeling and tons of natural light. On the main level there is a large kitchen with stylish cupboards and breakfast bar. The dining area is bright and welcoming, and the living room is huge with a patio door walkout to the deck and trees beyond. There is a two piece bath on this level as well. Upstairs, there are two large bedrooms, including the primary bedroom with a private 4pc ensuite and walk-in closet. The the front bedroom features two closets and easy access to the 4pc hallway bath. The lower level is fully finished with an additional bedroom, a private 3 pc ensuite, separate entrance from the garage, laundry, and tons of storage. Amazing location close to Grand River Trails, shopping, highway 401, and Conestoga College. Call your realtor today to book a private appointment before it’s gone! TREB X9033980 (id:56248)
Property Details
| MLS® Number | 40617863 |
| Property Type | Single Family |
| Neigbourhood | Doon |
| AmenitiesNearBy | Park, Place Of Worship, Public Transit, Schools, Shopping |
| EquipmentType | Water Heater |
| Features | Automatic Garage Door Opener |
| ParkingSpaceTotal | 2 |
| RentalEquipmentType | Water Heater |
Building
| BathroomTotal | 4 |
| BedroomsAboveGround | 2 |
| BedroomsBelowGround | 1 |
| BedroomsTotal | 3 |
| Appliances | Dishwasher, Dryer, Microwave, Refrigerator, Stove, Water Softener, Washer |
| ArchitecturalStyle | 2 Level |
| BasementDevelopment | Finished |
| BasementType | Full (finished) |
| ConstructedDate | 2011 |
| ConstructionStyleAttachment | Attached |
| CoolingType | Central Air Conditioning |
| ExteriorFinish | Brick, Vinyl Siding |
| FoundationType | Poured Concrete |
| HalfBathTotal | 1 |
| HeatingFuel | Natural Gas |
| HeatingType | Forced Air |
| StoriesTotal | 2 |
| SizeInterior | 1686 Sqft |
| Type | Row / Townhouse |
| UtilityWater | Municipal Water |
Parking
| Attached Garage |
Land
| AccessType | Highway Nearby |
| Acreage | No |
| LandAmenities | Park, Place Of Worship, Public Transit, Schools, Shopping |
| Sewer | Municipal Sewage System |
| ZoningDescription | Res-5 |
Rooms
| Level | Type | Length | Width | Dimensions |
|---|---|---|---|---|
| Second Level | Bedroom | 17'8'' x 12'2'' | ||
| Second Level | 4pc Bathroom | 5'0'' x 8'9'' | ||
| Second Level | Full Bathroom | 5'0'' x 10'0'' | ||
| Second Level | Primary Bedroom | 17'9'' x 11'5'' | ||
| Basement | 3pc Bathroom | 6'7'' x 5'7'' | ||
| Basement | Bedroom | 9'8'' x 14'9'' | ||
| Main Level | 2pc Bathroom | Measurements not available | ||
| Main Level | Living Room | 17'4'' x 18'2'' | ||
| Main Level | Breakfast | 10'1'' x 7'11'' | ||
| Main Level | Kitchen | 10'1'' x 10'4'' |
https://www.realtor.ca/real-estate/27150665/105-pinnacle-drive-unit-25-kitchener











































