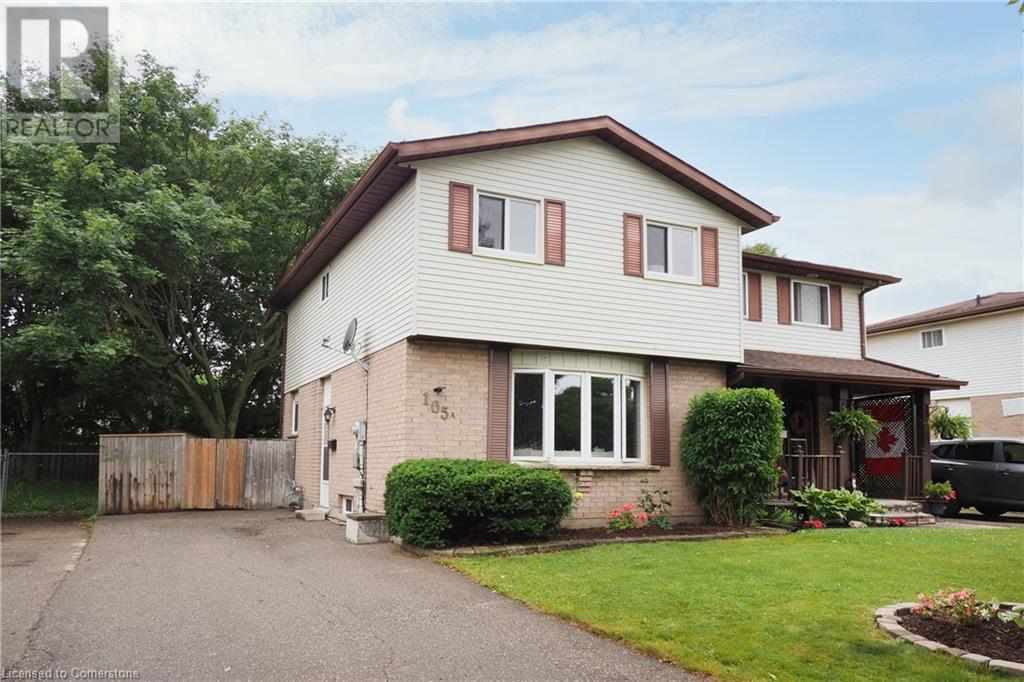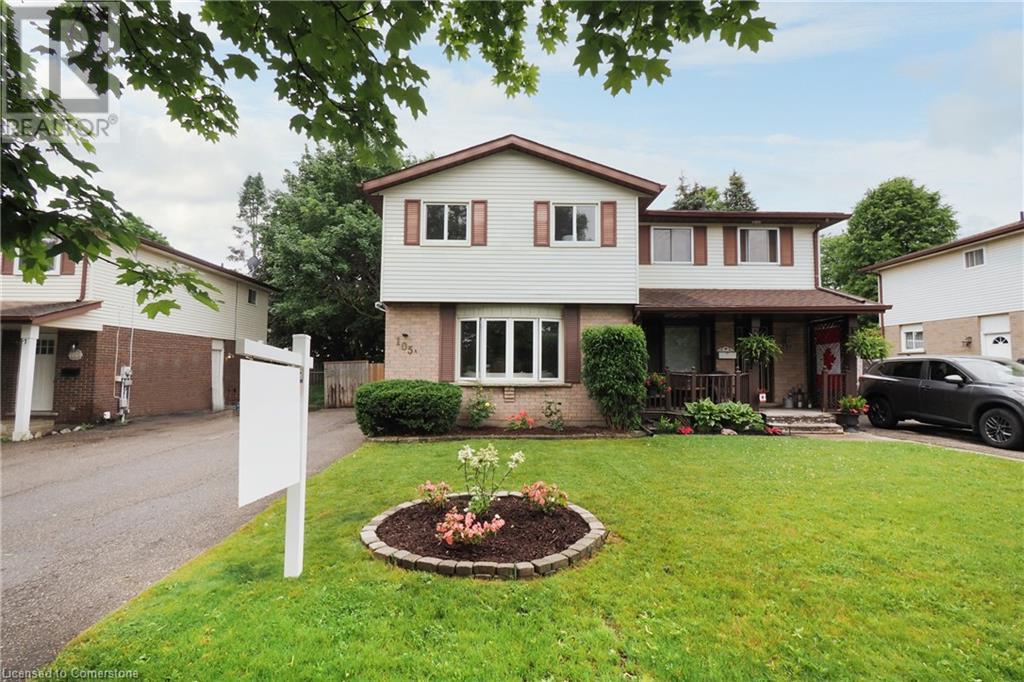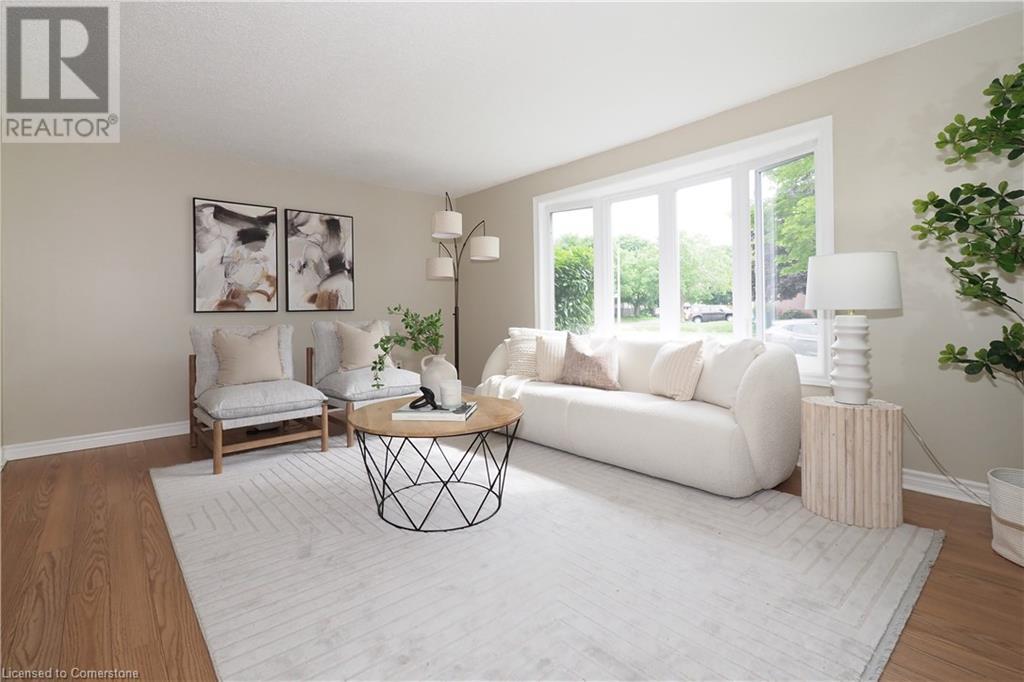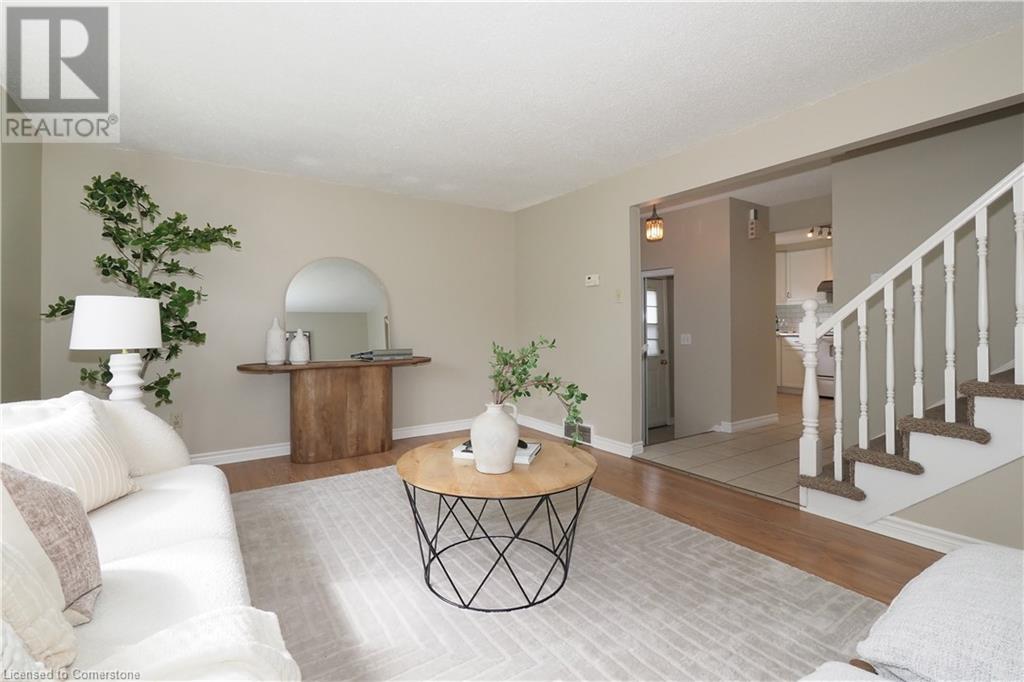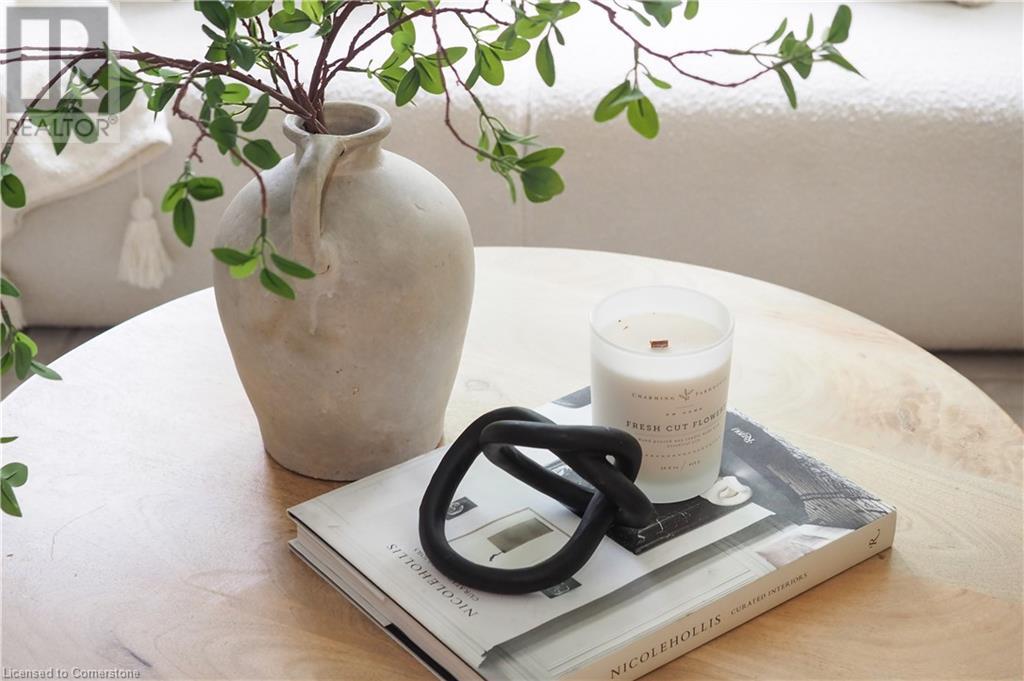3 Bedroom
2 Bathroom
1,067 ft2
2 Level
Central Air Conditioning
Forced Air
$589,000
Welcome to 105A Northlake Drive – The Perfect Family Home in a Prime Waterloo Location! Nestled in a quiet, family-friendly neighborhood, this spacious and lovingly maintained 3-bedroom, 2-bathroom semi-detached home is a true gem for growing families or investors. Step inside to a bright main floor featuring a large living room, perfect for movie nights and playtime, and a dining area that opens to a fully fenced backyard with a garden shed — ideal for summer barbecues, gardening, or simply letting the kids and pets play freely. The kitchen is both functional and welcoming, offering plenty of counter space and a cozy breakfast nook with extra cabinetry where you can enjoy morning coffee or supervise homework while cooking dinner. Upstairs, you’ll find three generously sized bedrooms, including a spacious primary with ample closet space, plus a full 4-piece bathroom. The finished basement adds even more living space, with a large rec room for family fun, a home office setup, or a teen hangout zone. You'll also find an HVAC/Laundry Area with additional storage options. Families will love the proximity to top-rated schools, walking trails, playgrounds, and parks, as well as nearby shopping, transit, and highway access — making your daily routine simple and convenient. Whether you’re starting out, settling down or investing, 105A Northlake Drive is move-in ready and full of potential for your next chapter. Come see it today — your new home awaits! (id:56248)
Property Details
|
MLS® Number
|
40730774 |
|
Property Type
|
Single Family |
|
Neigbourhood
|
Lakeshore Village |
|
Amenities Near By
|
Park, Place Of Worship, Schools, Shopping |
|
Community Features
|
Quiet Area |
|
Equipment Type
|
Water Heater |
|
Features
|
Conservation/green Belt |
|
Parking Space Total
|
2 |
|
Rental Equipment Type
|
Water Heater |
Building
|
Bathroom Total
|
2 |
|
Bedrooms Above Ground
|
3 |
|
Bedrooms Total
|
3 |
|
Architectural Style
|
2 Level |
|
Basement Development
|
Finished |
|
Basement Type
|
Full (finished) |
|
Constructed Date
|
1985 |
|
Construction Style Attachment
|
Semi-detached |
|
Cooling Type
|
Central Air Conditioning |
|
Exterior Finish
|
Aluminum Siding, Brick |
|
Foundation Type
|
Poured Concrete |
|
Heating Fuel
|
Natural Gas |
|
Heating Type
|
Forced Air |
|
Stories Total
|
2 |
|
Size Interior
|
1,067 Ft2 |
|
Type
|
House |
|
Utility Water
|
Municipal Water |
Land
|
Acreage
|
No |
|
Land Amenities
|
Park, Place Of Worship, Schools, Shopping |
|
Sewer
|
Municipal Sewage System |
|
Size Depth
|
104 Ft |
|
Size Frontage
|
30 Ft |
|
Size Total
|
0|under 1/2 Acre |
|
Size Total Text
|
0|under 1/2 Acre |
|
Zoning Description
|
R1 |
Rooms
| Level |
Type |
Length |
Width |
Dimensions |
|
Second Level |
4pc Bathroom |
|
|
Measurements not available |
|
Second Level |
Bedroom |
|
|
10'11'' x 8'3'' |
|
Second Level |
Bedroom |
|
|
10'11'' x 8'4'' |
|
Second Level |
Primary Bedroom |
|
|
14'2'' x 9'5'' |
|
Basement |
Utility Room |
|
|
15'9'' x 12'5'' |
|
Basement |
3pc Bathroom |
|
|
Measurements not available |
|
Basement |
Recreation Room |
|
|
15'5'' x 11'9'' |
|
Main Level |
Dinette |
|
|
9'0'' x 7'7'' |
|
Main Level |
Kitchen |
|
|
9'0'' x 8'6'' |
|
Main Level |
Living Room |
|
|
16'2'' x 1321'0'' |
https://www.realtor.ca/real-estate/28491401/105-northlake-drive-unit-a-waterloo

